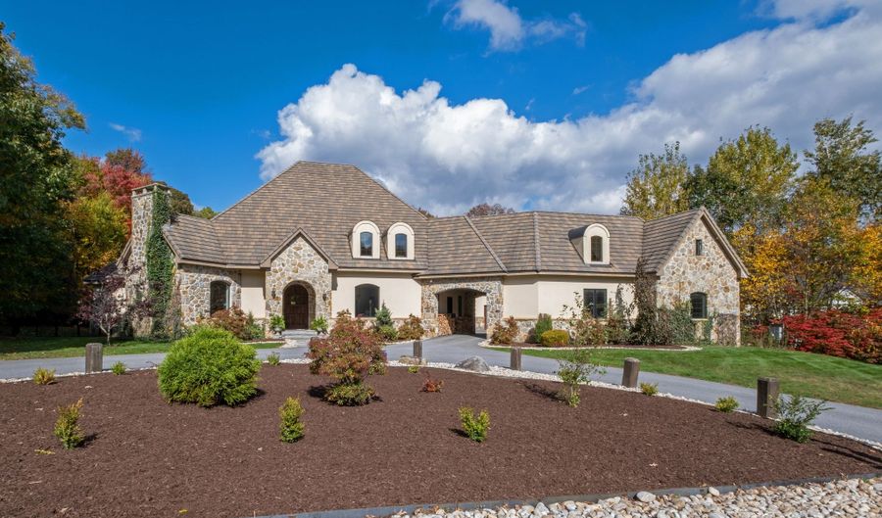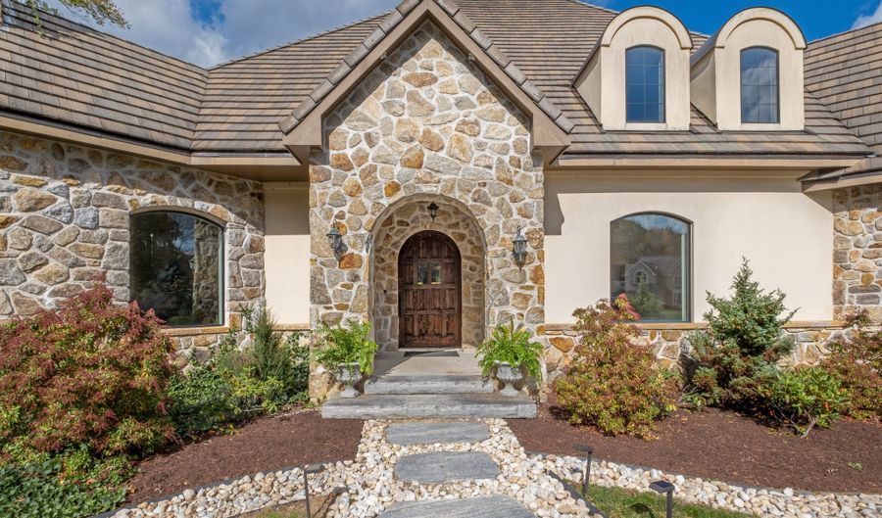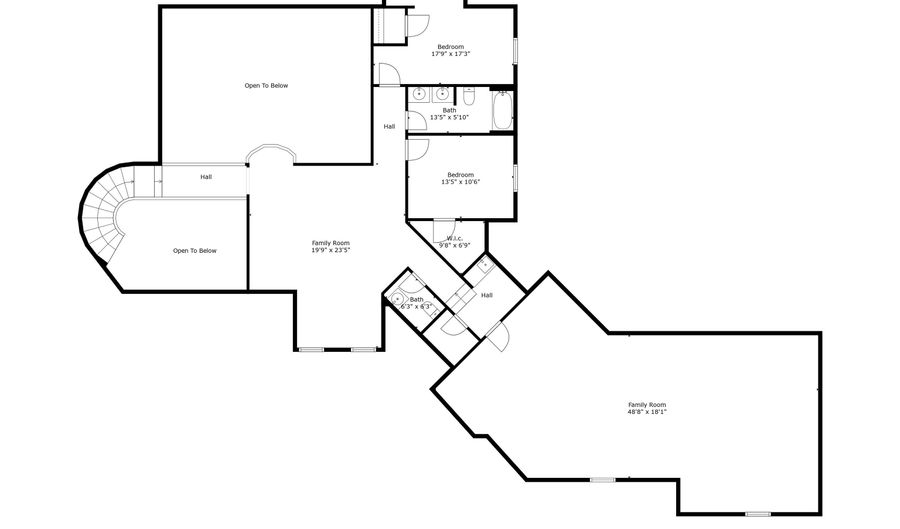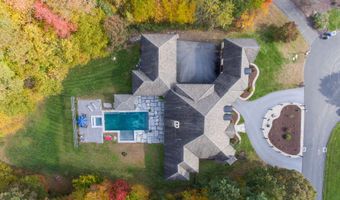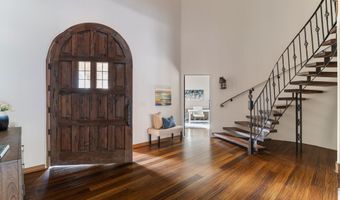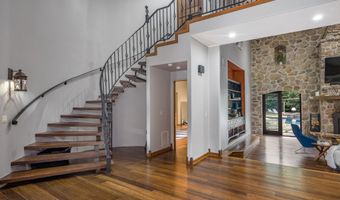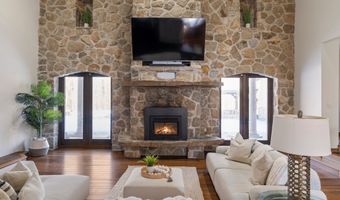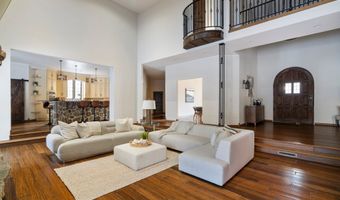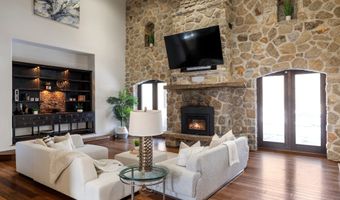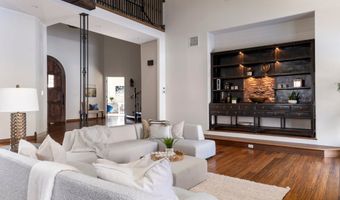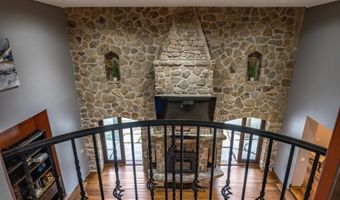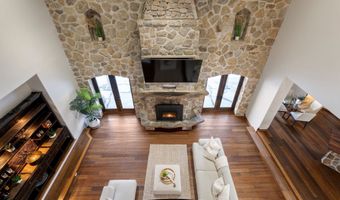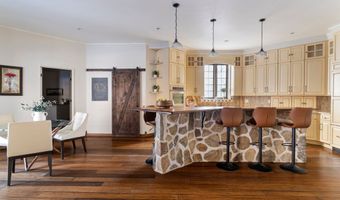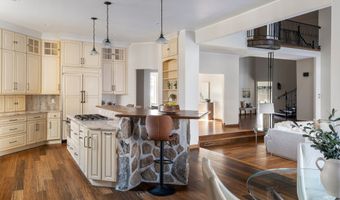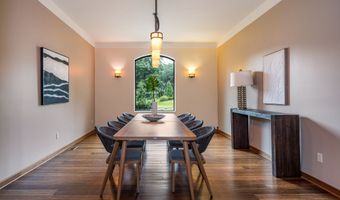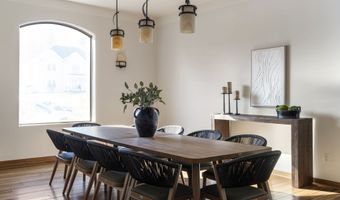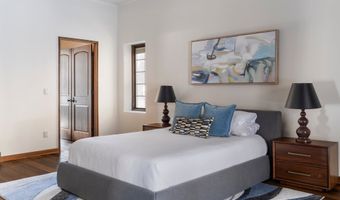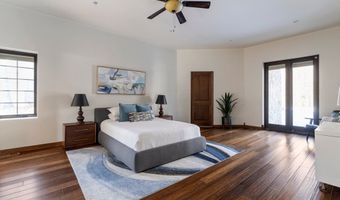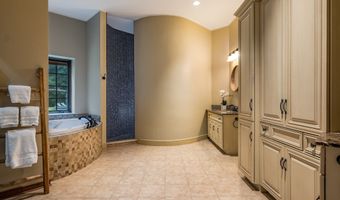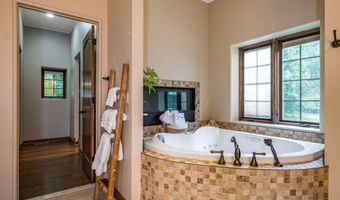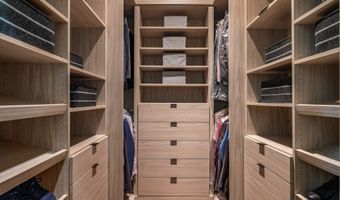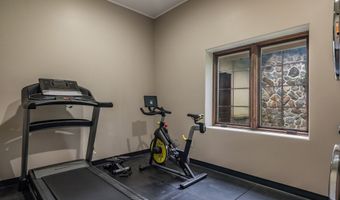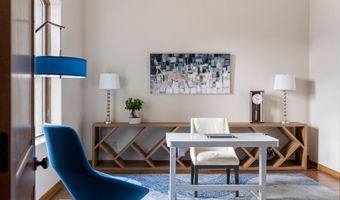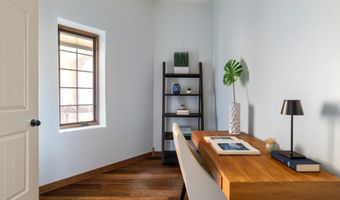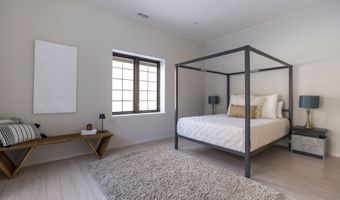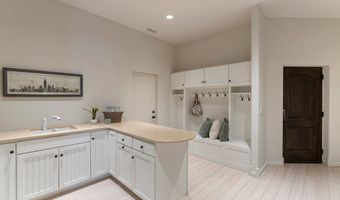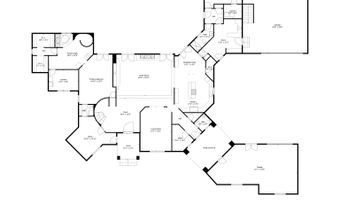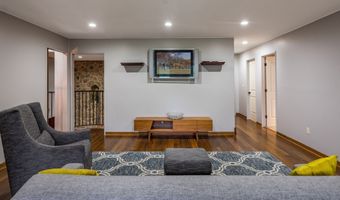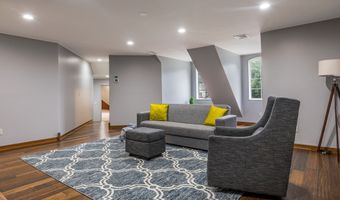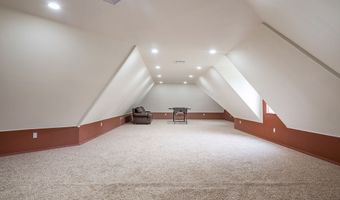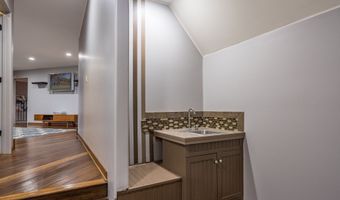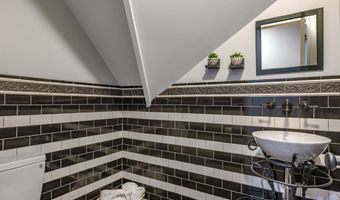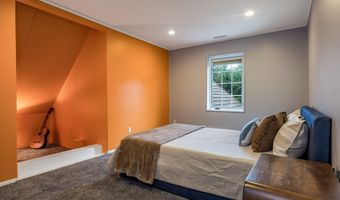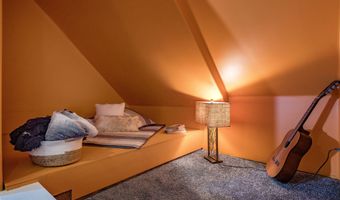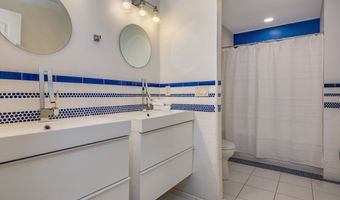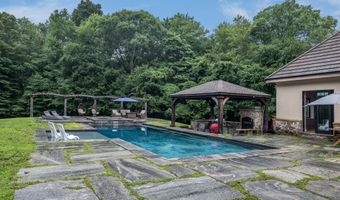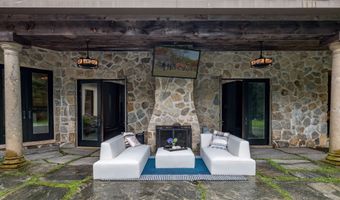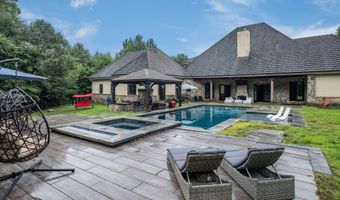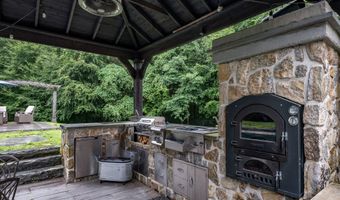17 Cider Mill Rd Burlington, CT 06013
Snapshot
Description
Spectacular European style home epitomizes a harmonious blend of unique architectural grandeur and contemporary luxury. Extraordinary stonework, timeless elegance and meticulous craftsmanship. Dramatic 2 story foyer and magnificent great room invite you in w/ soaring 20-foot ceilings, balcony overlook, spectacular floor-to-ceiling stone fireplace and double French doors that lead to your outdoor oasis. Secluded resort-like backyard w heated, self-cleaning Gunite pool and stonescape & fantastic outdoor kitchen perfect for entertaining. The expansive primary bedroom suite allows private access to the backyard. Spa-like bathroom is designed for ultimate comfort, with FP, luxurious jacuzzi bath, and walk-in rainfall shower. Expansive walk-in closet accommodates all seasons' attire and includes an attached home gym. Home office in this wing has private entrance. Guest wing/in-law suite has separate entrance including kitchen, bedroom and bathroom, guaranteeing privacy and comfort for guests. Light and bright, fresh paint on main level. Upper level hosts huge game room, recreation room, 2 additional bedrooms & full bath. Built with energy efficiency in mind, home includes geothermal heating and cooling, Logix ICF foundation and bamboo flooring throughout. This distinguished home presents an unparalleled lifestyle, seamlessly combining sophisticated design, luxurious amenities, and energy-efficient features. Your private retreat & year-round sanctuary. Easy trip to NYC and Boston
More Details
Features
History
| Date | Event | Price | $/Sqft | Source |
|---|---|---|---|---|
| Listed For Sale | $1,250,000 | $206 | William Pitt Sotheby's Int'l |
