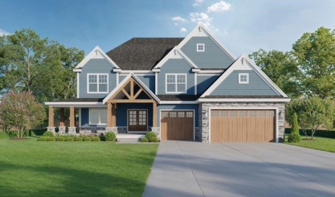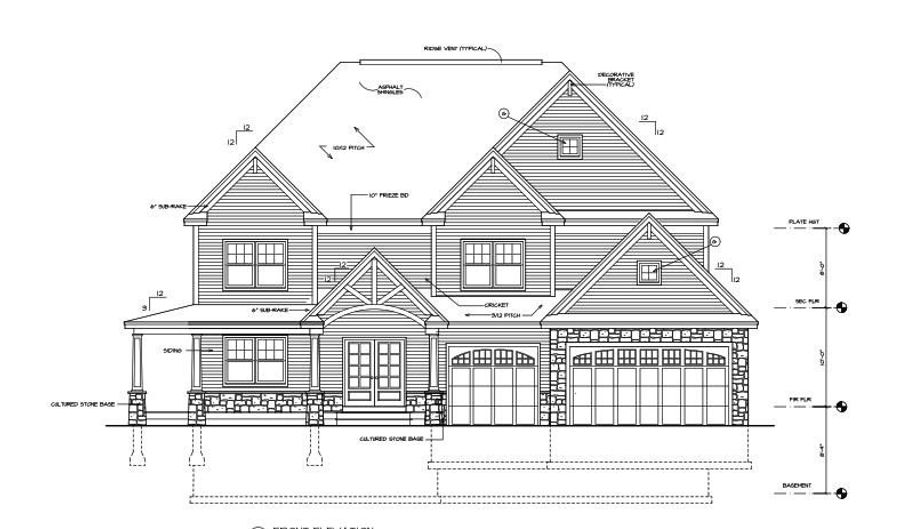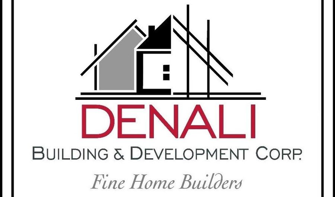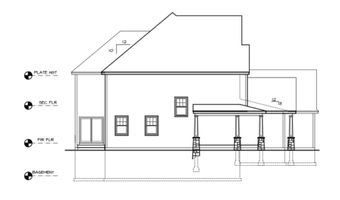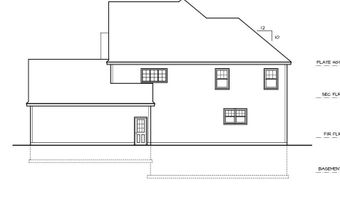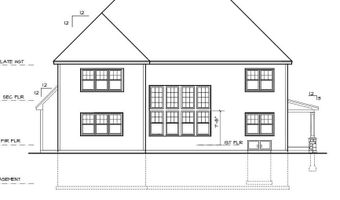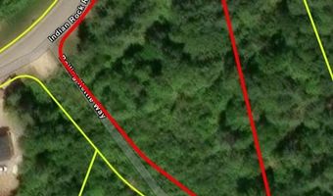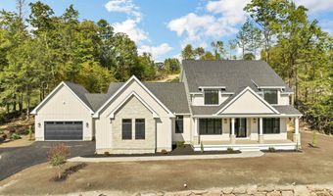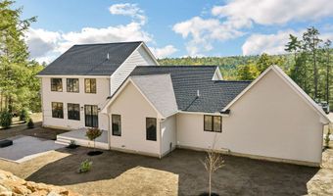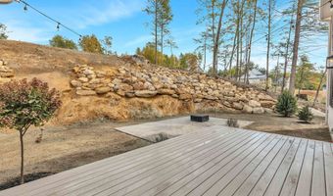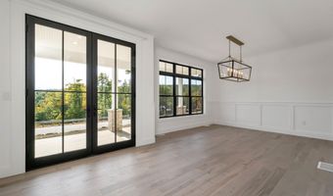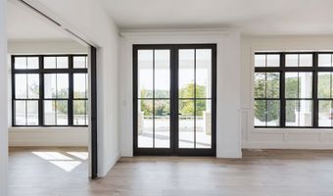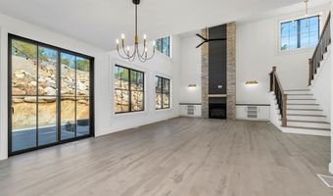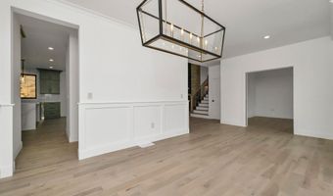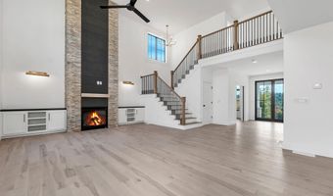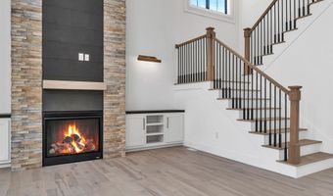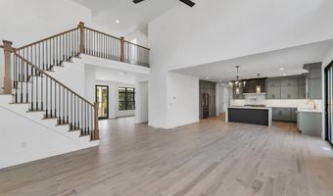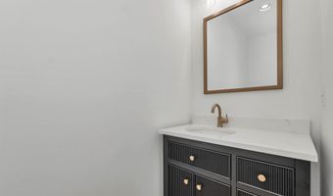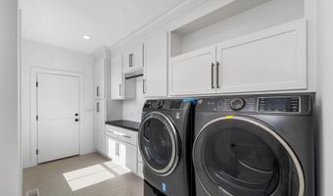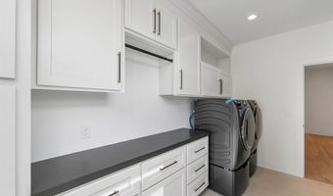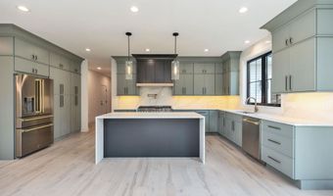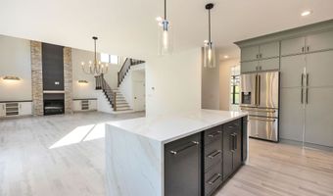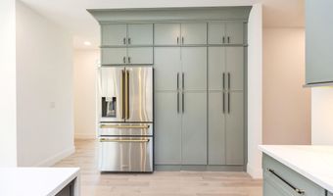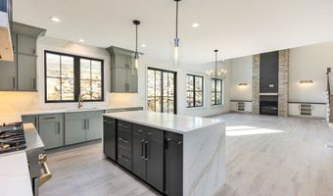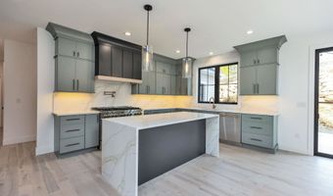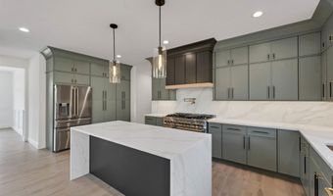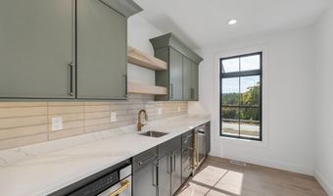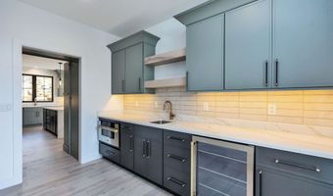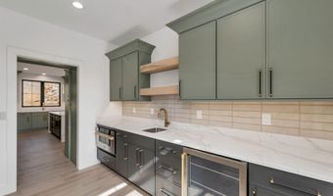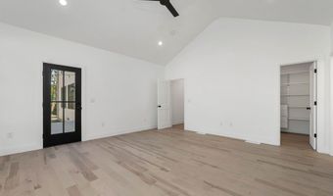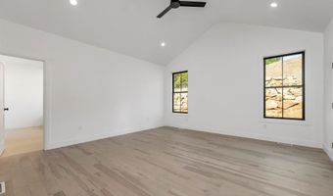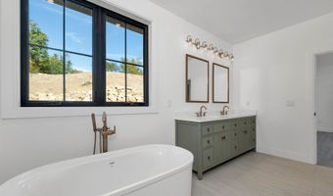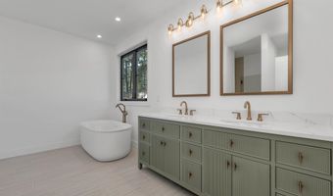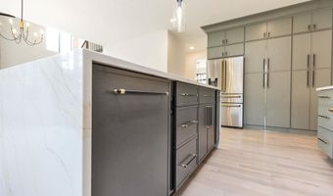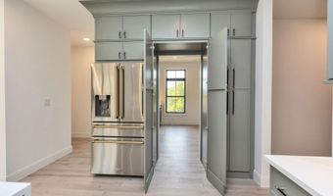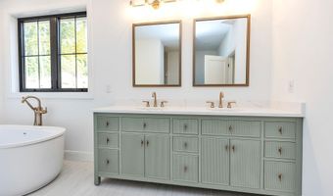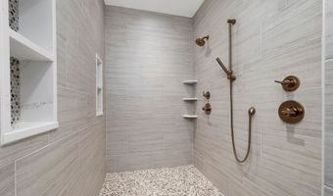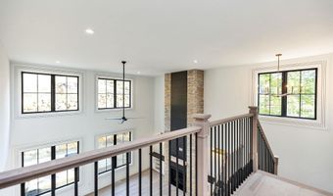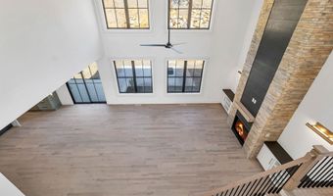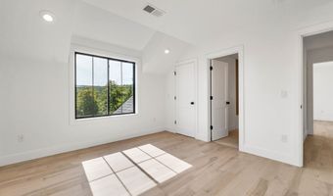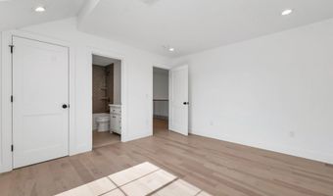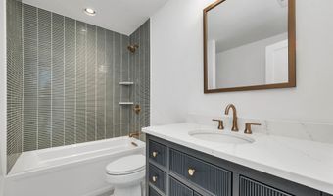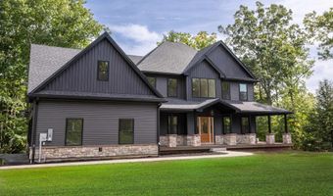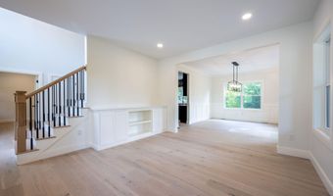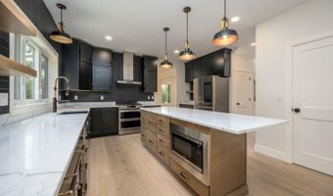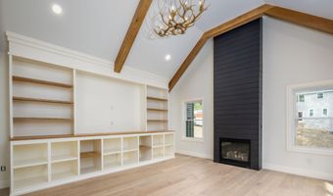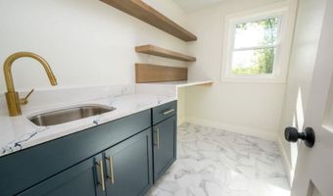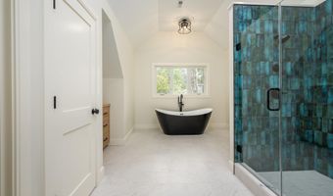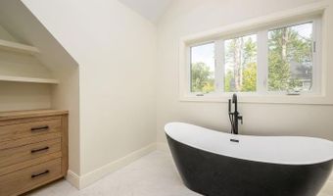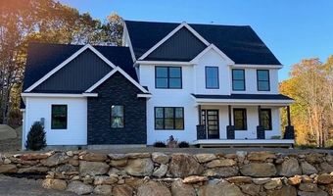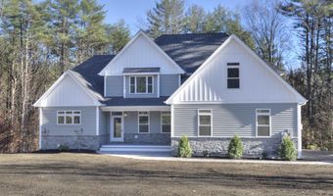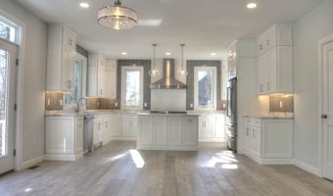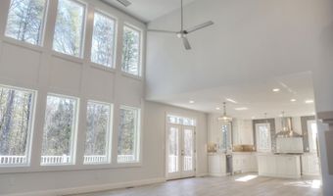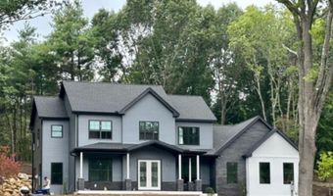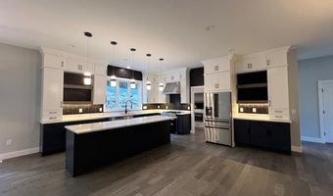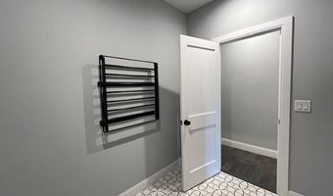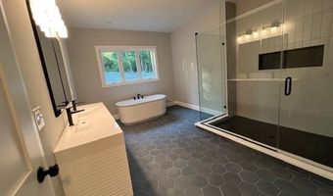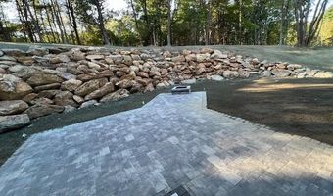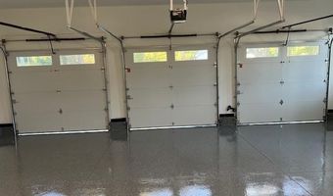17-4 38 Boiling Kettle Way 17-4-38Bedford, NH 03110
Snapshot
Description
Designed for spacious, luxury living, this home is crafted with premium upgrades throughout. The striking exterior features windows with fiberglass exteriors, James Hardie siding, & a stone-accented façade. A grand wrap-around porch with Trex decking, stone-based columns, & an 18' rear patio enhances outdoor living. The three-bay insulated garage boasts epoxy flooring, built-in storage, & optional heating. A lighted hardscaped walkway leads to double 16-lite front doors that open to stunning ¾" hardwood floors flowing throughout an open-concept design. The two-story family room is bathed in natural light from a sweeping wall of windows, framed with custom woodwork, & anchored by a full-height stone fireplace flanked by built-ins. The kitchen impresses with a 9' island, quartz countertops, a walk-in pantry, under-cabinet lighting, & a wine fridge. An elegant dining space with custom molding & a built-in hutch adds sophistication, while 2 first-floor offices provide dedicated workspaces. Upstairs, 4 spacious bedrooms include a tiled guest suite & Jack-and-Jill bath with glass-enclosed showers. A lavish primary retreat boasts a spa-like bath with tiled shower, soaking tub, & custom walk-in closet. A 10' laundry room offers ample storage, hanging, & folding space. Completing this exquisite home is an irrigation-equipped landscaped yard, designed for beauty, function, & low-maintenance living. This thoughtfully designed home blends sophistication and function for ultimate comfort.
More Details
Features
History
| Date | Event | Price | $/Sqft | Source |
|---|---|---|---|---|
| Listed For Sale | $1,689,000 | $471 | Keller Williams Realty-Metropolitan |
Nearby Schools
Elementary School Memorial School | 1 miles away | PK - 04 | |
Middle School Mckelvie Intermediate School | 2.9 miles away | 05 - 06 | |
Elementary School Peter Woodbury School | 3 miles away | KG - 04 |
