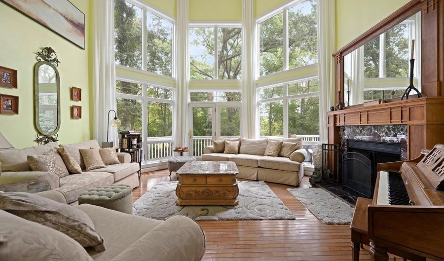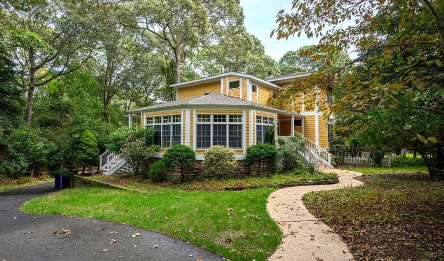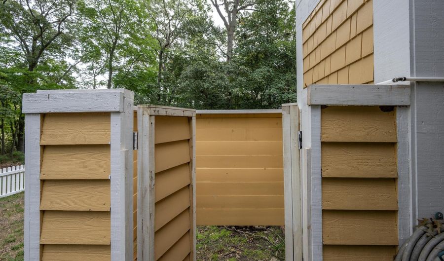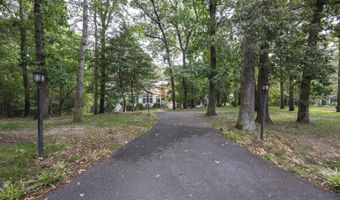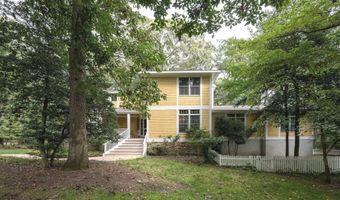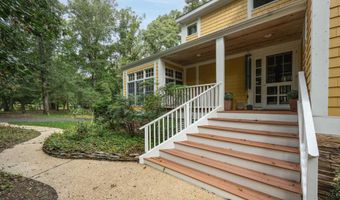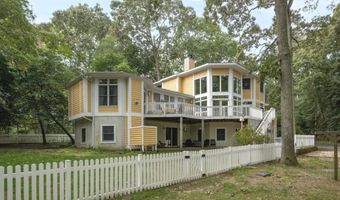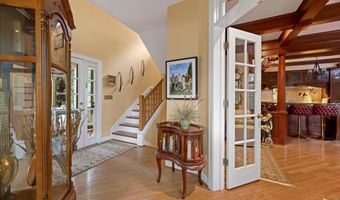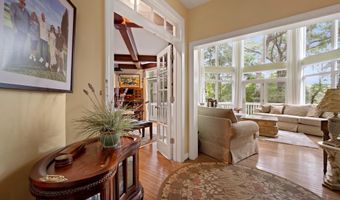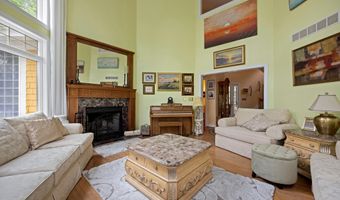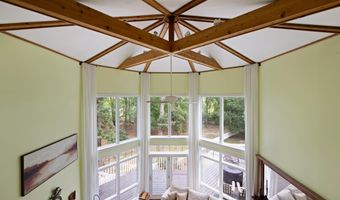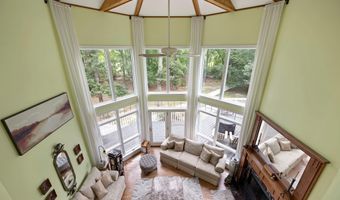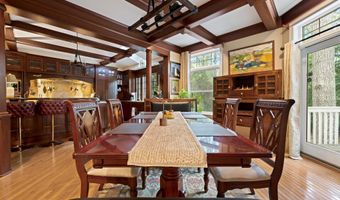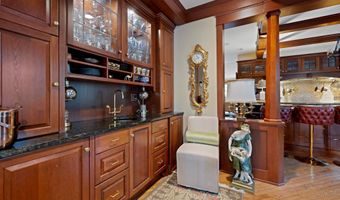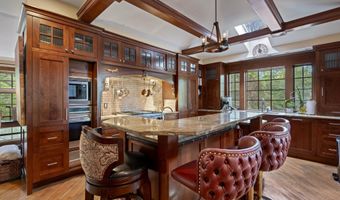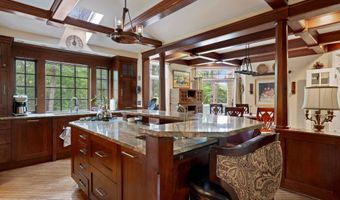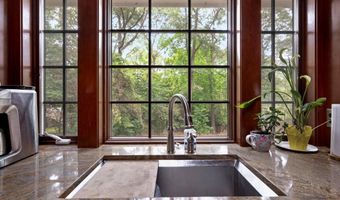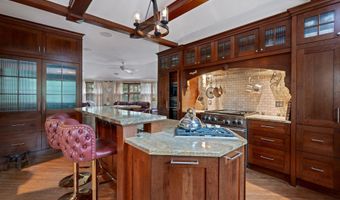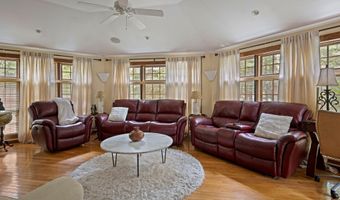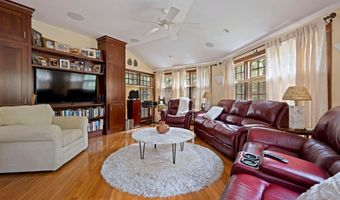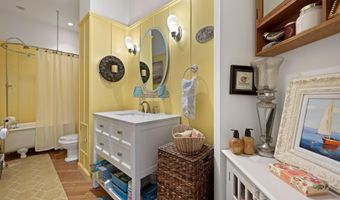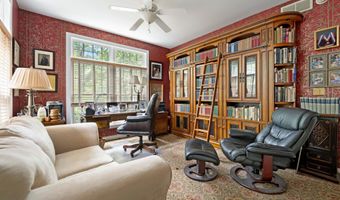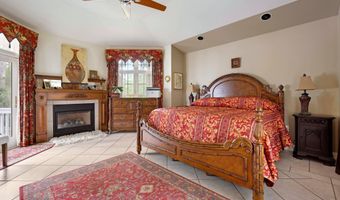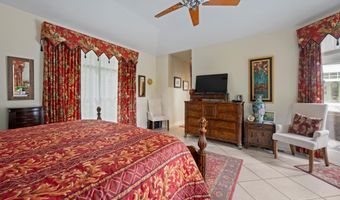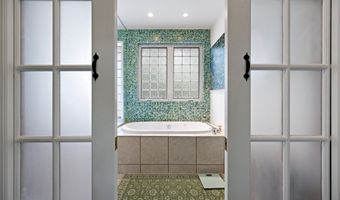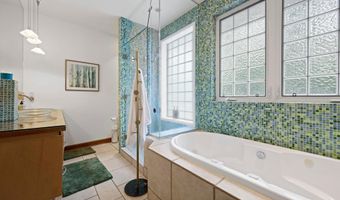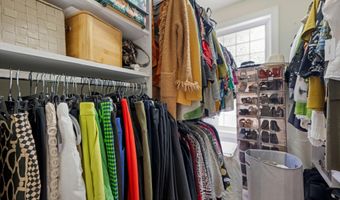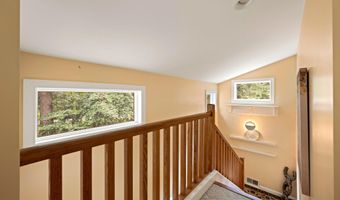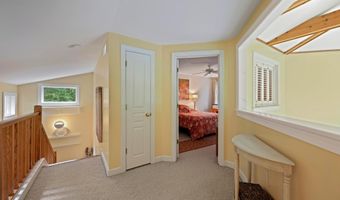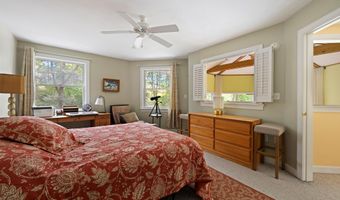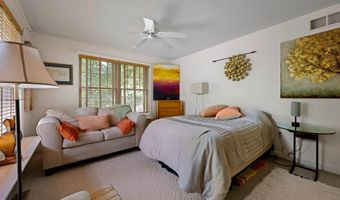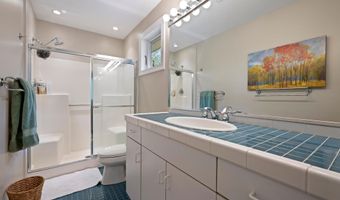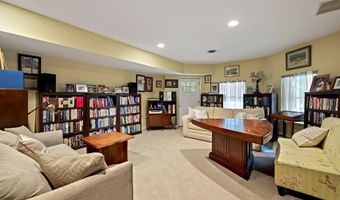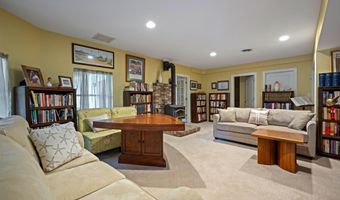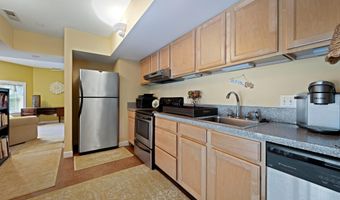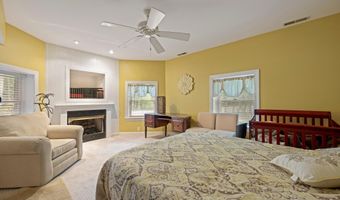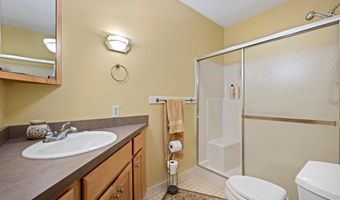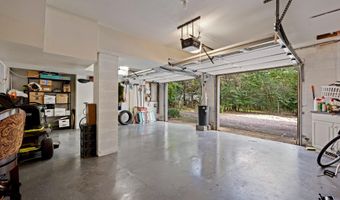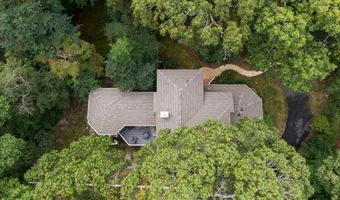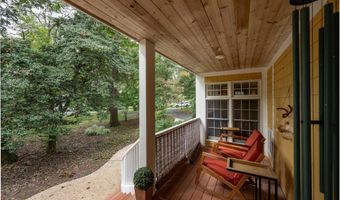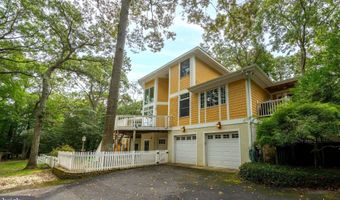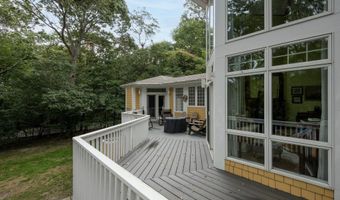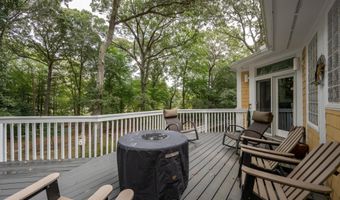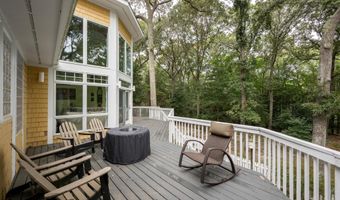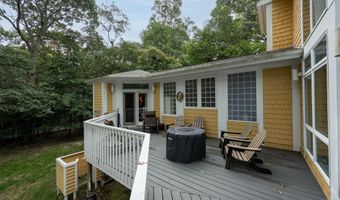16925 KETCH Ct Lewes, DE 19958
Snapshot
Description
Truly Stunning, Custom home, sited on a Private 1+ acre cul-de-sac lot bordering Protected Wetlands, rich with Wildlife, in the exclusive Wolfe Runne Community and "East of Route 1". Entering this 4 Bedroom, 4 Bath home you are immediately embraced by a dramatic sun-filled, 2 story family room with atrium floor to ceiling windows, wood-burning fireplace, hardwood flooring, and exposed beam ceiling design. Just down the hall you'll find a truly gourmet kitchen designed by a renowned chef and restauranteur, offering cherry cabinetry and millwork, 2 Wolf range cook tops, 2 Wolf ovens, 2 dishwashers, expansive granite counter-tops and island. The kitchen opens to the Dining Room with a beautifully designed wet-bar Cabinet with wine cooler, as well as the living room wrapped in windows and enhanced with custom built-ins. The spacious, first floor master is sited away from the living areas and offers an ensuite bath, gas fireplace, 2 closets, a private office/sitting room and access to the wrap-around deck. Upstairs you'll find two large guest bedrooms and a hall bath. The lower level of the home offers a large in-law suite with a private entrance, full kitchen, living room with wood burning stove, a bedroom with gas fireplace, full laundry room, and a 2-car garage. Wolfe Runne, a community of trees! With large private lots, community pool and tennis, less than 10 minutes to the ocean beach at Cape Henlopen State Park, the Cape May Ferry Terminal, and access to the Junction and Breakwater Trail that will lead you to the Lewes and Rehoboth beach towns, Wolfe Runne is a special place.
More Details
Features
History
| Date | Event | Price | $/Sqft | Source |
|---|---|---|---|---|
| Listed For Sale | $1,250,000 | $329 | Berkshire Hathaway HomeServices PenFed Realty |
Taxes
| Year | Annual Amount | Description |
|---|---|---|
| $2,487 |
Nearby Schools
High School Cape Henlopen High School | 1.2 miles away | 08 - 12 | |
High School Career Opportunities | 1.2 miles away | 09 - 12 | |
Elementary School Shields (Richard A. ) Elementary School | 1.4 miles away | PK - 05 |
