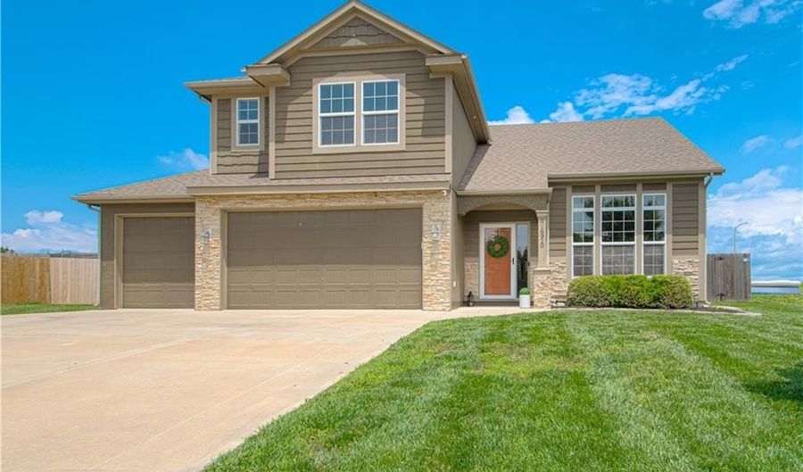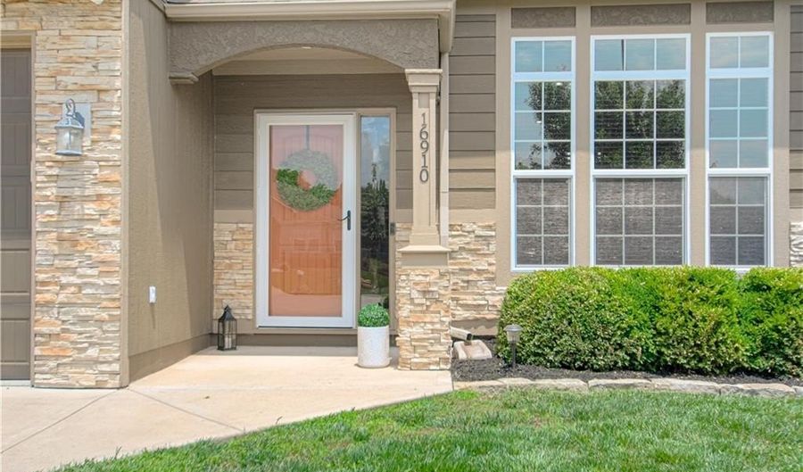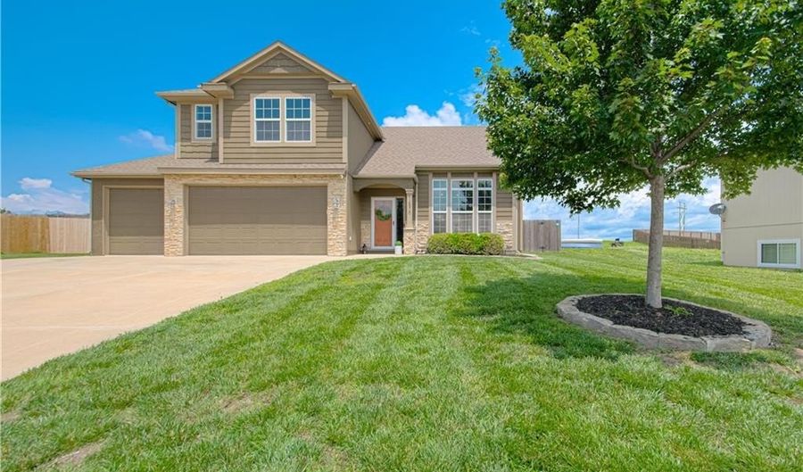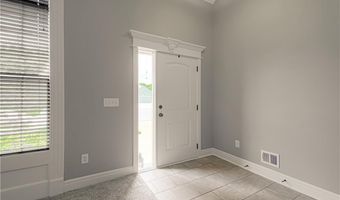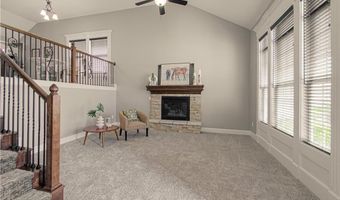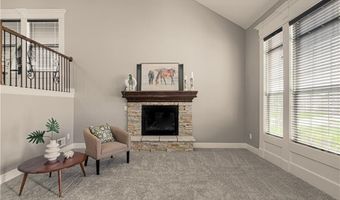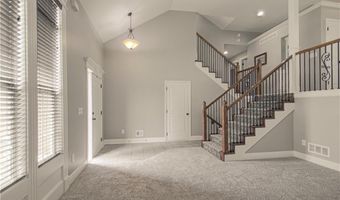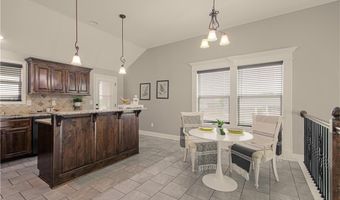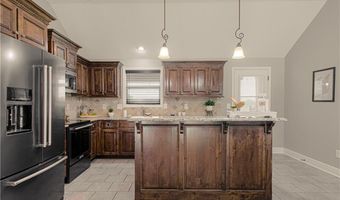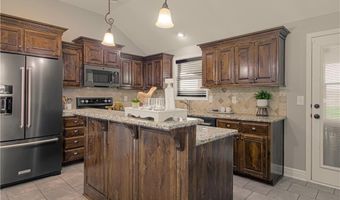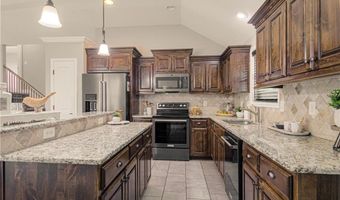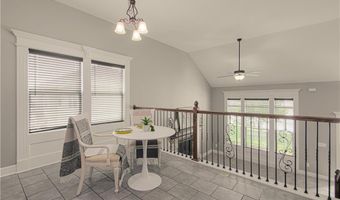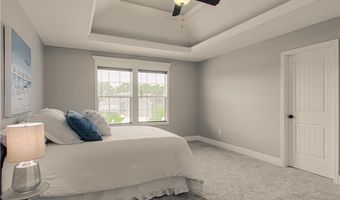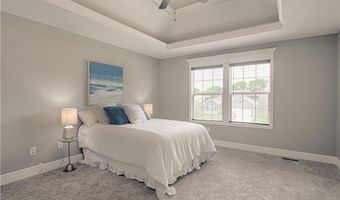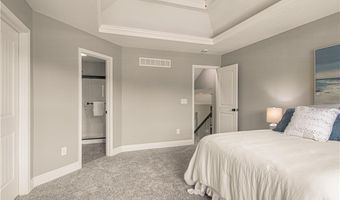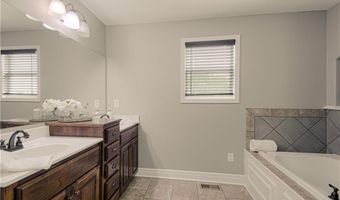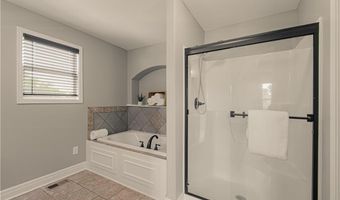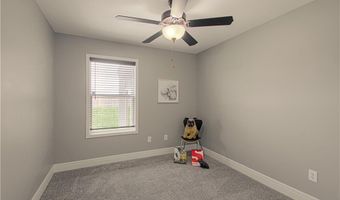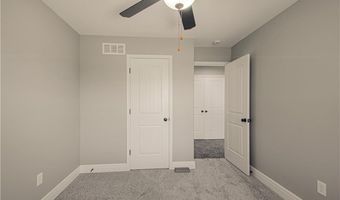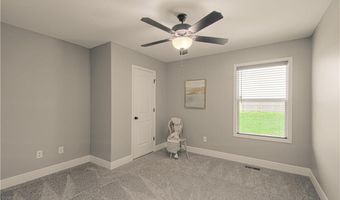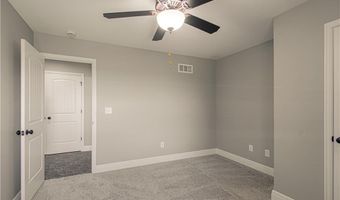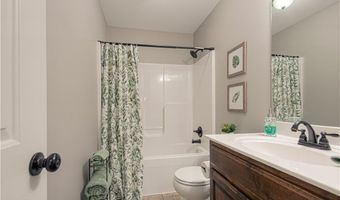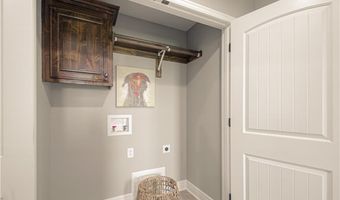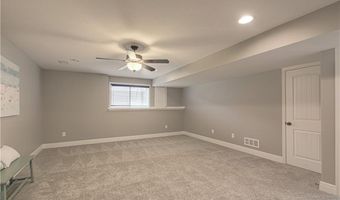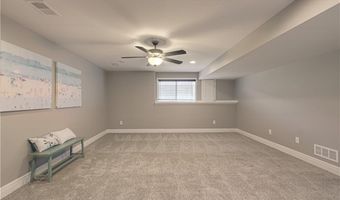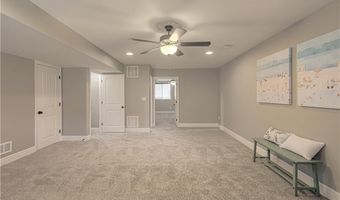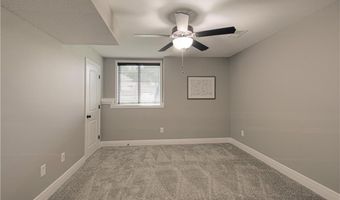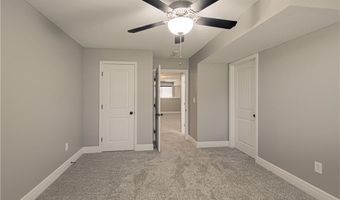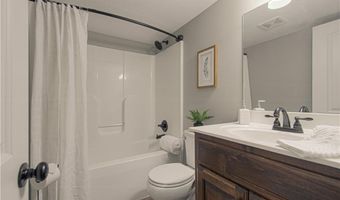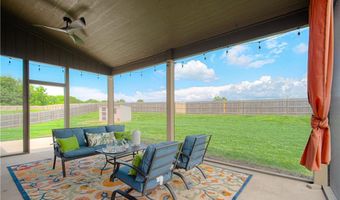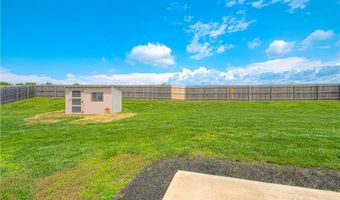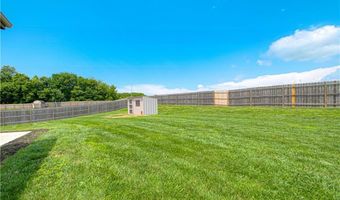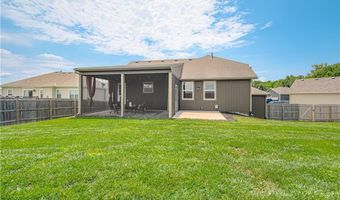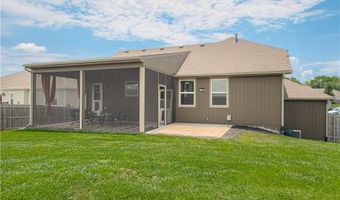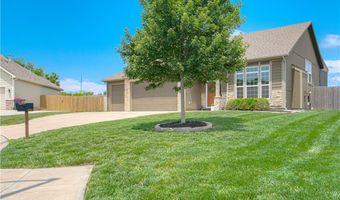16910 Tucker Ct Basehor, KS 66007
Price
$425,000
Listed On
Type
For Sale
Status
Pending
4 Beds
3 Bath
2170 sqft
Asking $425,000
Snapshot
Type
For Sale
Category
Purchase
Property Type
Residential
Property Subtype
Single Family Residence
MLS Number
2557700
Parcel Number
33420
Property Sqft
2,170 sqft
Lot Size
0.37 acres
Year Built
2016
Year Updated
Bedrooms
4
Bathrooms
3
Full Bathrooms
3
3/4 Bathrooms
0
Half Bathrooms
0
Quarter Bathrooms
0
Lot Size (in sqft)
16,099.78
Price Low
-
Room Count
11
Building Unit Count
-
Condo Floor Number
-
Number of Buildings
-
Number of Floors
0
Parking Spaces
3
Location Directions
From Interstate 435 North, take Interstate 70 West to the Highway 40 exit to 166th Street to Pinehurst Drive; turn west to 169th Street and then right on Tucker Court. Property is on the north side of the street.
Subdivision Name
Honey Creek Farms
Special Listing Conditions
Auction
Bankruptcy Property
HUD Owned
In Foreclosure
Notice Of Default
Probate Listing
Real Estate Owned
Short Sale
Third Party Approval
Description
This gorgeous custom-built California split is turnkey! Close proximity to shopping, highway access and top-rated Basehor-Linwood schools. This floorplan boasts 4 bedrooms and 3 full baths. The lower level is finished with a family room, 4th bedroom and full bath. New carpet throughout including gorgeous, high-traffic stair carpeting. Large fireplace with Heatilator closed system with blower, shower in primary with separate tub, large closet and double sinks. Massive screened porch added (2023), newer KitchenAid appliances (stove, refrigerator, dishwasher) and newer GE microwave. Extra deep 3 car garage with room for a workbench or storage. Huge backyard with wood privacy fence.
More Details
MLS Name
Heartland Multiple Listing Service
Source
ListHub
MLS Number
2557700
URL
MLS ID
HMLSKS
Virtual Tour
PARTICIPANT
Name
Guide Group
Primary Phone
(913) 382-6711
Key
3YD-HMLSKS-HLGRP
Email
guidegroupkc@compass.com
BROKER
Name
Compass
Phone
(816) 280-2773
OFFICE
Name
Compass Realty Group
Phone
(913) 382-6711
Copyright © 2025 Heartland Multiple Listing Service. All rights reserved. All information provided by the listing agent/broker is deemed reliable but is not guaranteed and should be independently verified.
Features
Basement
Dock
Elevator
Fireplace
Greenhouse
Hot Tub Spa
New Construction
Pool
Sauna
Sports Court
Waterfront
Appliances
Dishwasher
Garbage Disposer
Microwave
Refrigerator
Washer
Architectural Style
New Traditional
Construction Materials
Stone
Stone Veneer
Wood Siding
Cooling
Electric
Exterior
Fencing
Fencing
Fenced
Flooring
Carpet
Tile
Heating
Fireplace(s)
Forced Air
Interior
Ceiling Fan(s)
Custom Cabinets
Kitchen Island
Pantry
Stained Cabinets
Vaulted Ceiling(s)
Walk-in Closet(s)
Parking
Garage
Roof
Composition
Rooms
Basement
Bathroom 2
Bathroom 3
Bedroom 2
Bedroom 3
Bedroom 4
Family Room
Great Room
Kitchen
Master Bathroom
Master Bedroom
Security
Smoke Detector(s)
History
| Date | Event | Price | $/Sqft | Source |
|---|---|---|---|---|
| Listed For Sale | $425,000 | $196 | Compass Realty Group |
Nearby Schools
Get more info on 16910 Tucker Ct, Basehor, KS 66007
By pressing request info, you agree that Residential and real estate professionals may contact you via phone/text about your inquiry, which may involve the use of automated means.
By pressing request info, you agree that Residential and real estate professionals may contact you via phone/text about your inquiry, which may involve the use of automated means.
