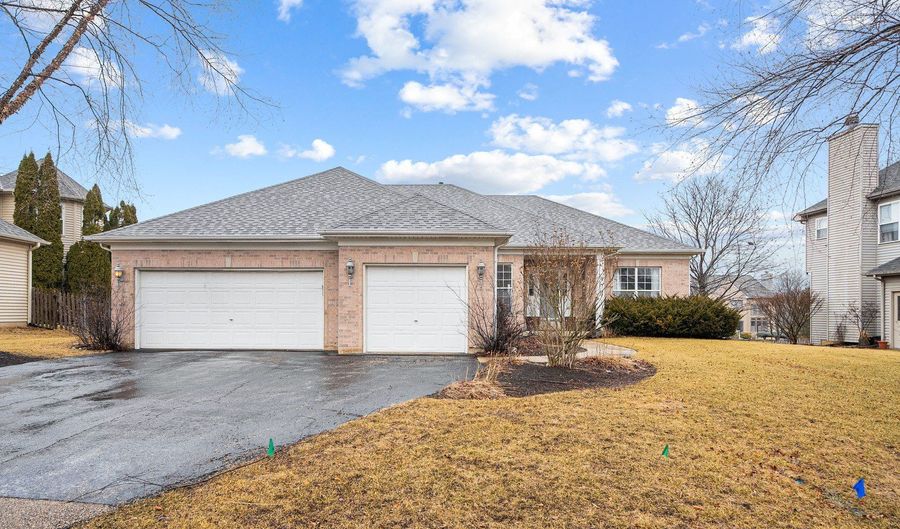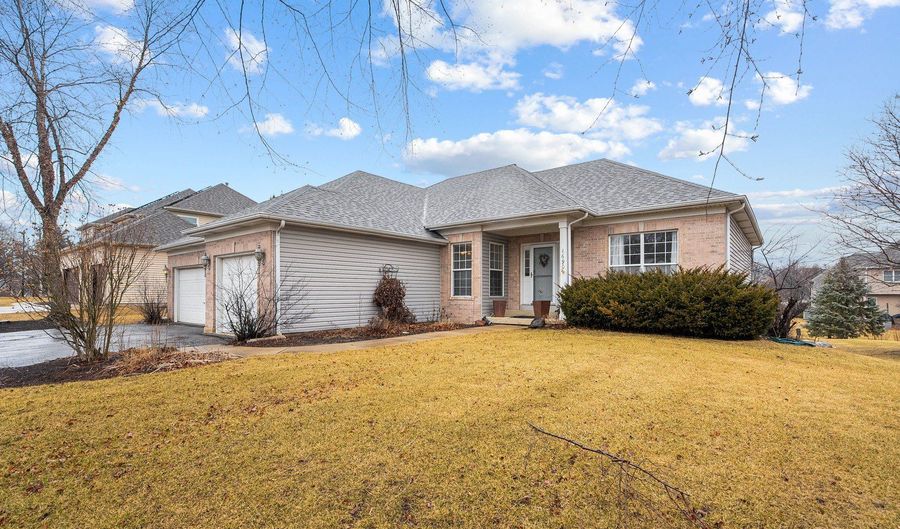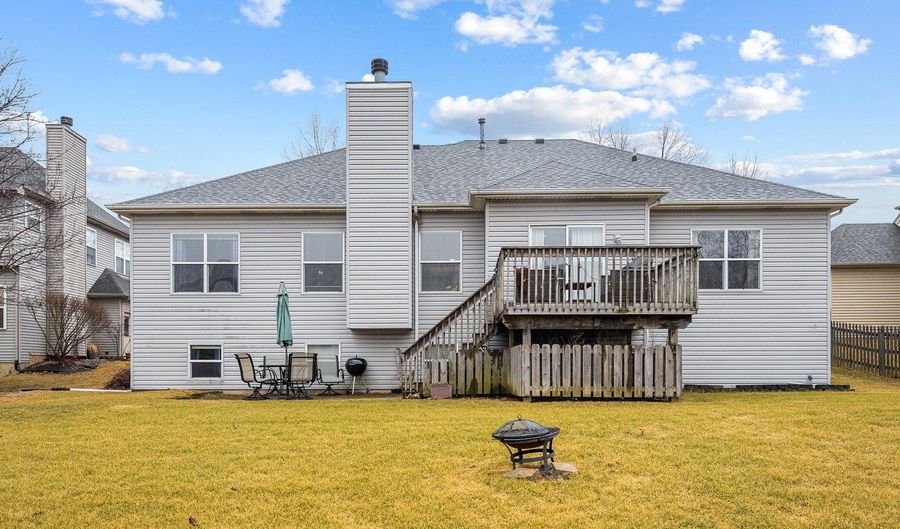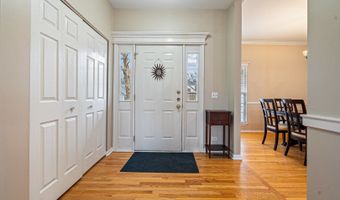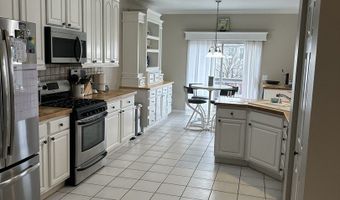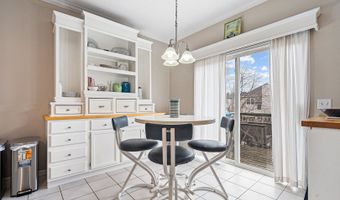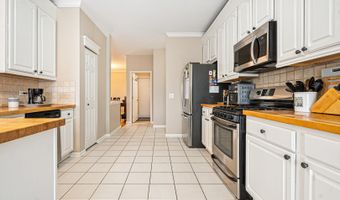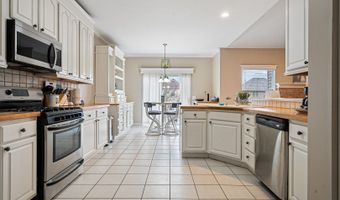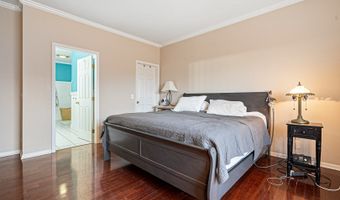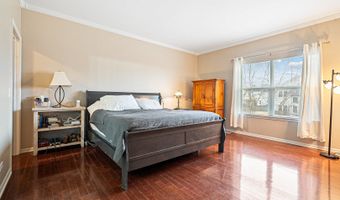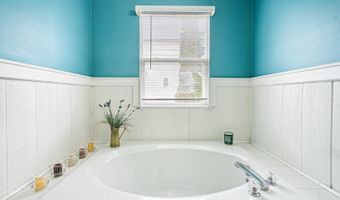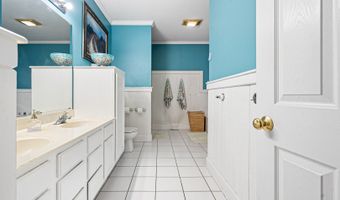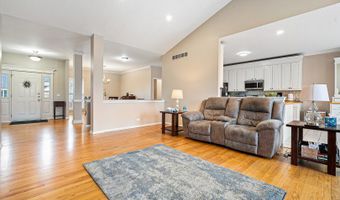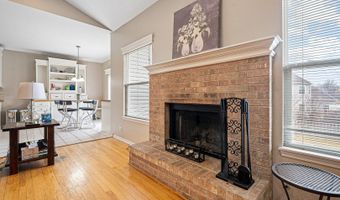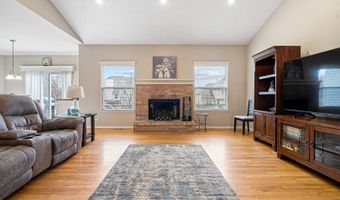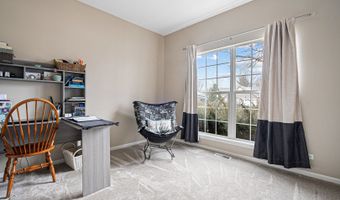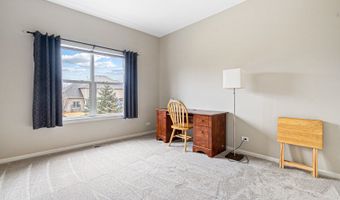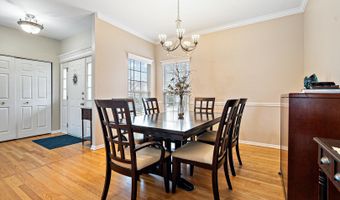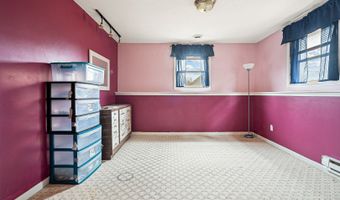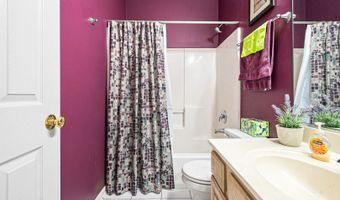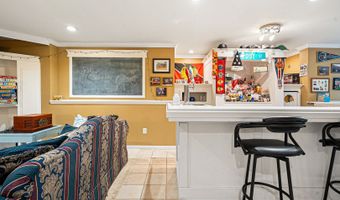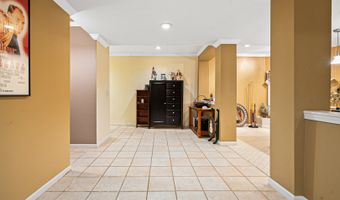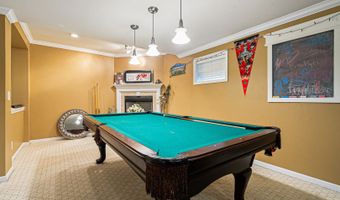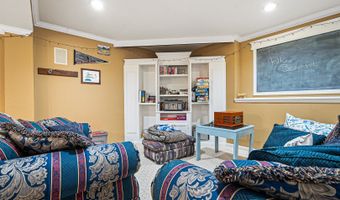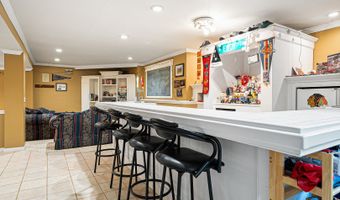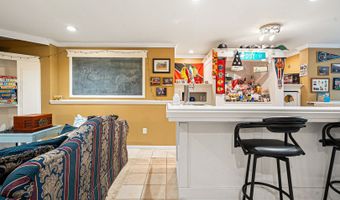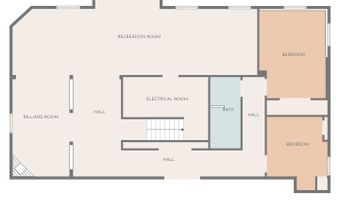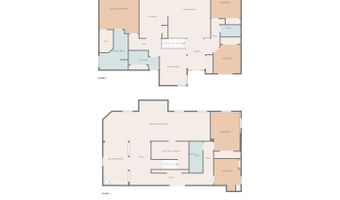This beautiful ranch-style home is nestled in the Brittany Hills subdivision. Close to shopping & dining. From the open-concept kitchen & living room space with vaulted ceilings to the finished basement and large backyard, there is plenty of space for the whole family to enjoy. Highmeadow Lane offers 4 bedrooms and 3 full bathrooms with the master suite on the first floor. Kitchen features 42" cabinets, with China Hutch. The finished basement is perfect for entertaining, featuring a wet bar, fireplace, and pool table. A dedicated office space in the basement is ideal for remote work or study full bathroom also located in the basement. Recent updates include the main level being freshly painted, and the second and third bedrooms having brand-new carpeting. The family room has been upgraded with new flush-mount recessed lighting, adding a modern touch. Cozy up by multiple fireplaces during the winter, and enjoy the expansive backyard for outdoor activities. This home is a perfect blend of comfort and style!
