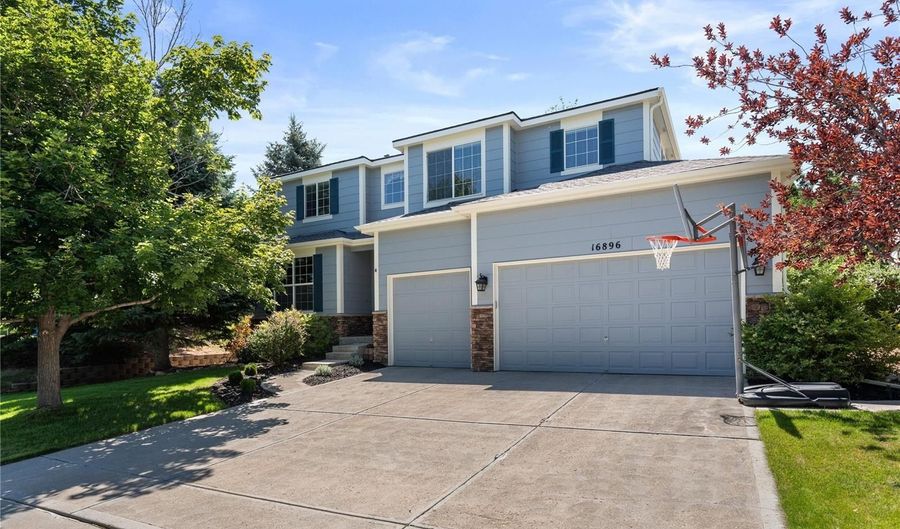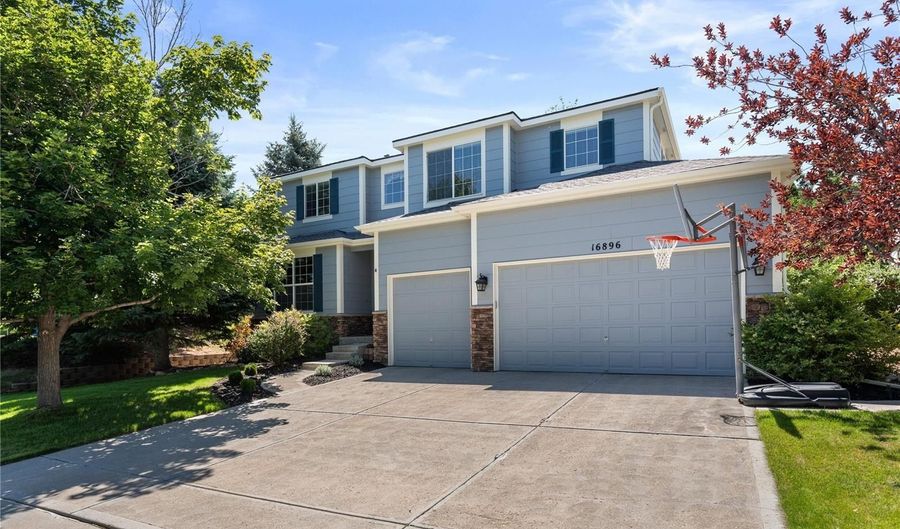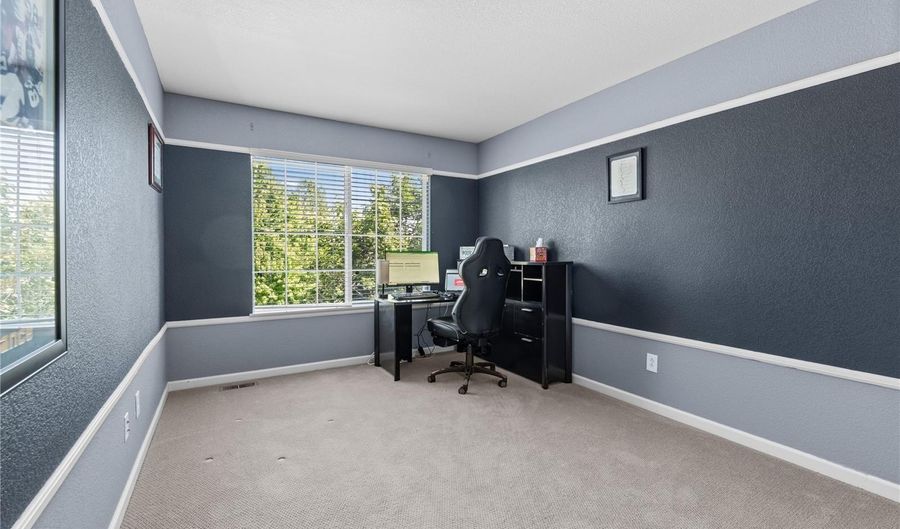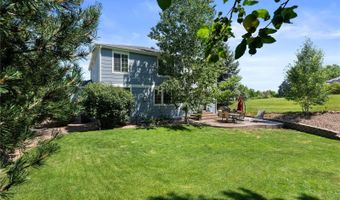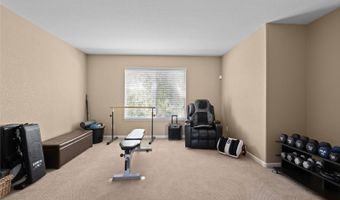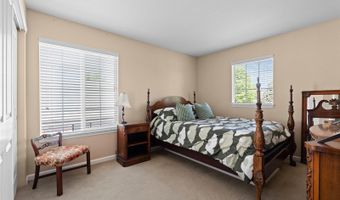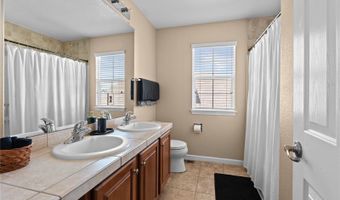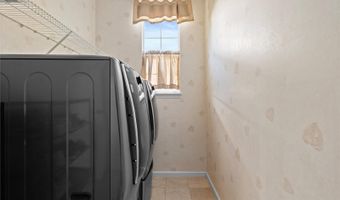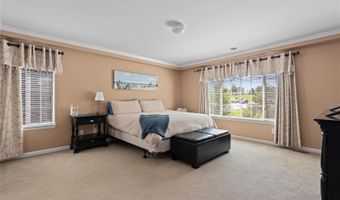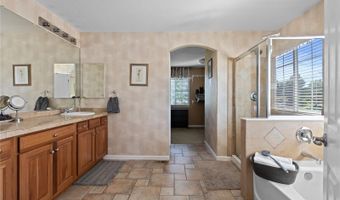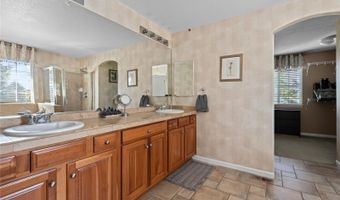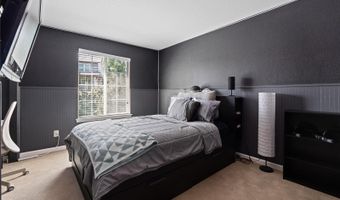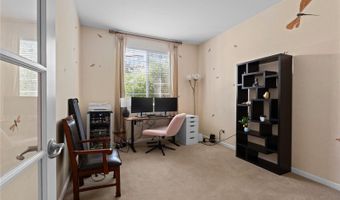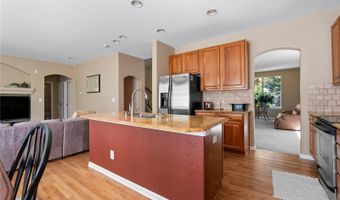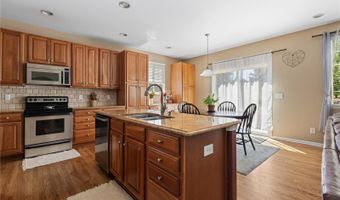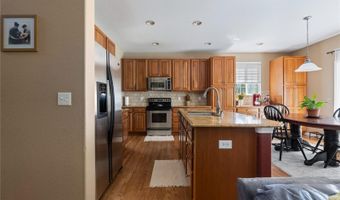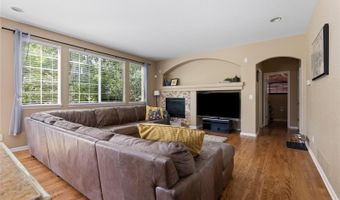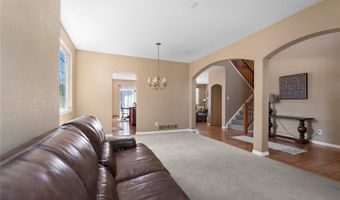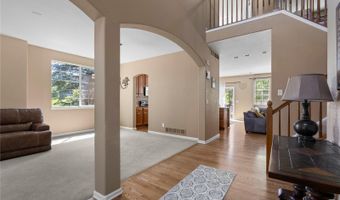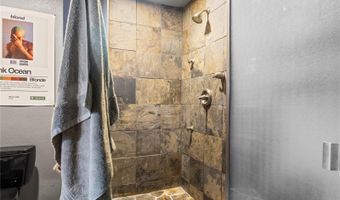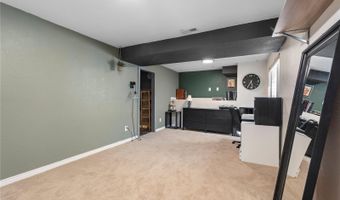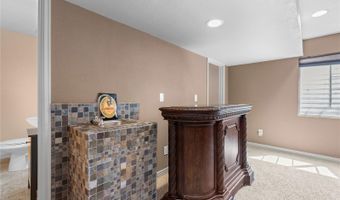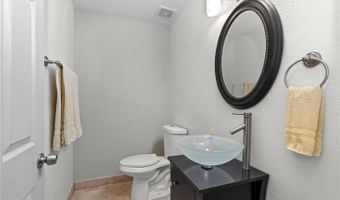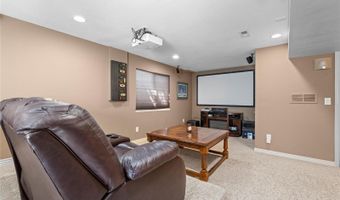Welcome to 16896 E. Maplewood Dr., Aurora, CO 80016! Nestled in the highly sought-after neighborhood of The Farm. This beautifully maintained home offers the perfect blend of comfort, space, and style. With 5 bedrooms and 5 bathrooms, this spacious residence boasts 3,856 sq ft of thoughtfully designed living space. Step inside to find soaring ceilings, an abundance of natural light, and elegant finishes throughout. The gourmet kitchen is a chef’s dream, featuring granite countertops, stainless steel appliances, and a large island perfect for entertaining. The open-concept layout flows seamlessly into the living and dining areas, creating a warm and welcoming atmosphere for gatherings of any size. Retreat to the expansive primary suite with a luxurious en-suite bathroom and walk-in closet. The finished basement provides additional living space, outfitted as a home theater. Located within the top-rated Cherry Creek School District and just minutes from shopping, dining, parks, and trails, this home offers the lifestyle you’ve been dreaming of. Additional highlights include; new exterior paint (2023), new roof class 4 Shingles (2023), invisible fence, meticulously maintained garden, walking distance to Cherry Creek Trail, parks and the Trails Recreation Center. Step inside this stunning, turnkey home ready for its next chapter
