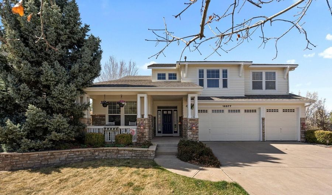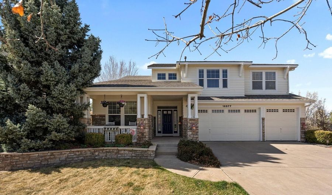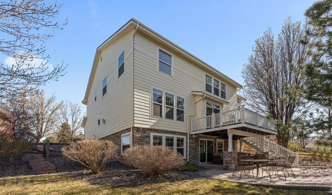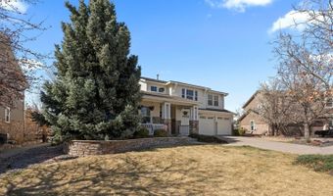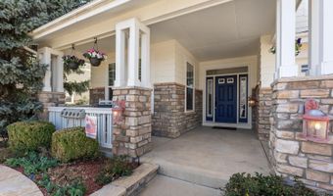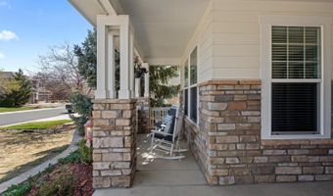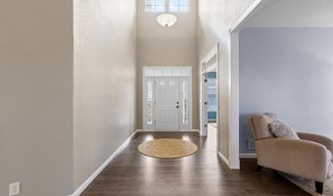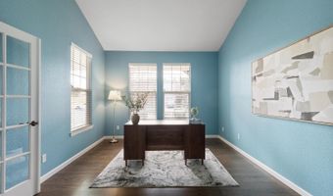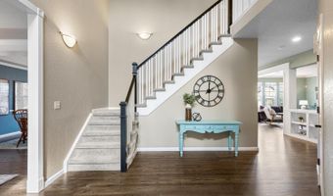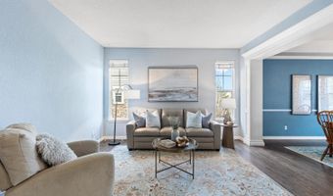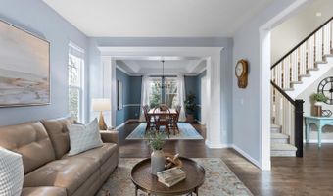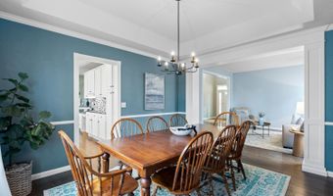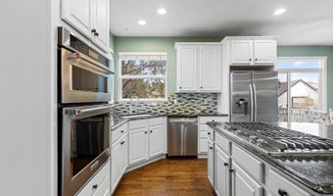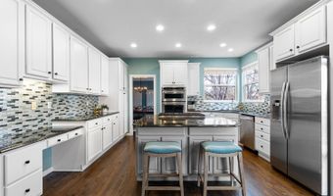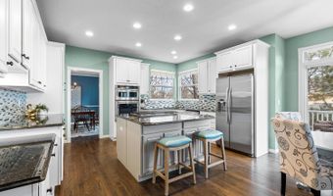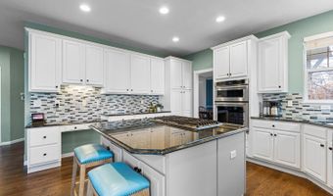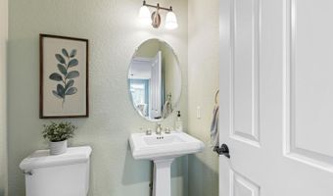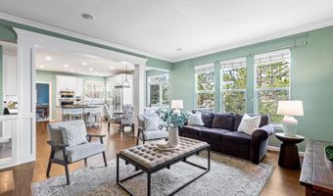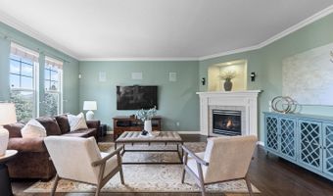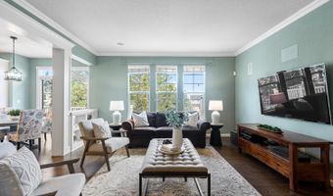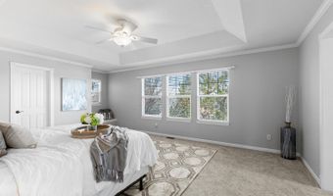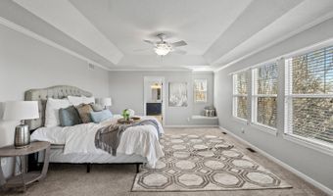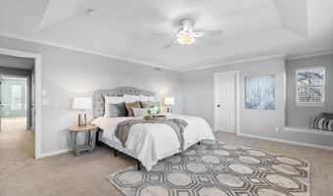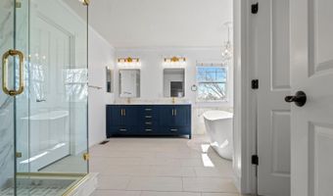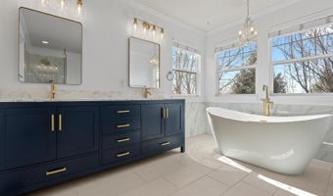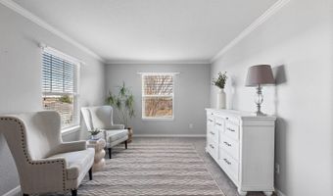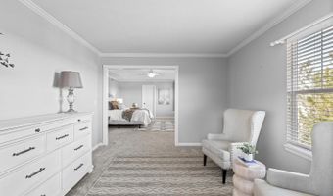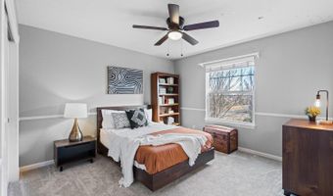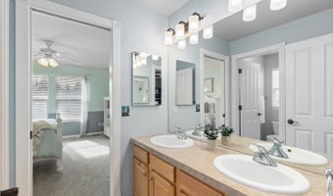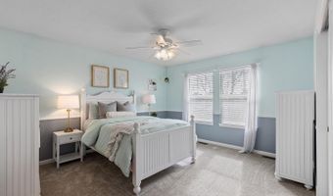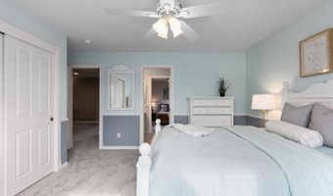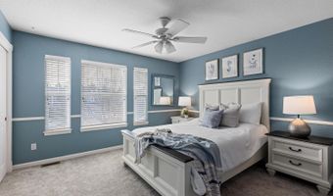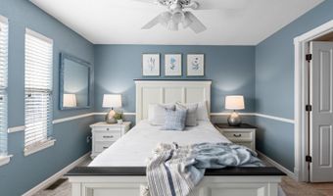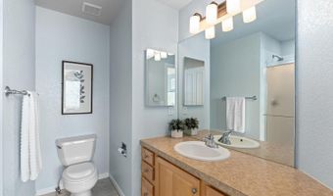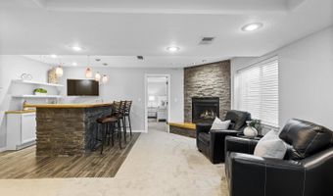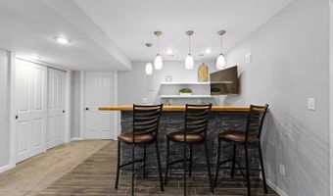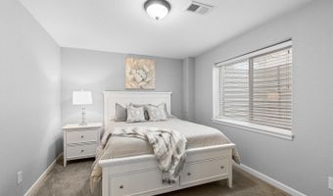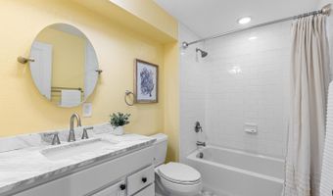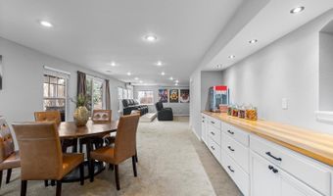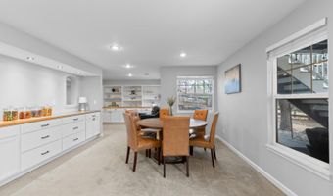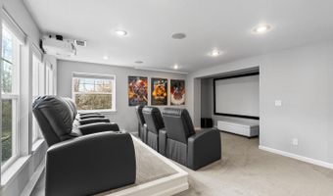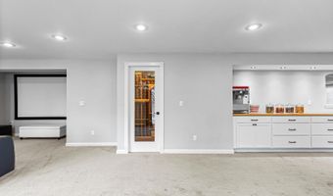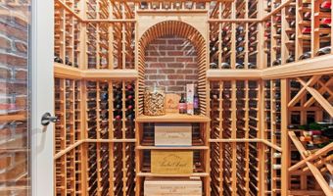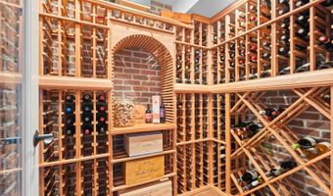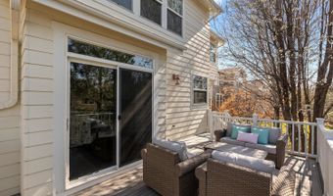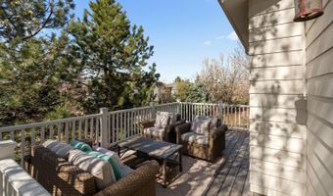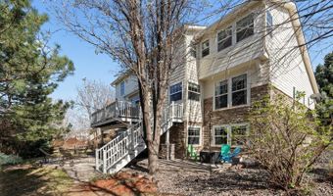Located on a quiet cul-de-sac in the award winning Cherry Creek School District, in close proximity to Regis High School, this beautifully remodeled property is the perfect blend of tranquil design and modern convenience. Upon entering you're greeted with true hardwood floors, soaring vaulted ceilings, ample natural light and an open concept floor plan that is functional, yet cozy. The formal living and dining rooms blend seamlessly for easy entertaining and are highlighted by custom wood trim and upgraded lighting. The updated gourmet kitchen boasts granite countertops, ample counter space and storage, a large island, stainless steel appliances and informal dining that opens graciously to the spacious family room anchored by a beautiful fireplace and built-in shelving. Out the backdoor you will find a private oasis lined with trees, boasting a large deck, a lower stamped concrete patio and a flat usable yard--perfect for summer gatherings, morning coffee, or simply unwinding at the end of the day! Upstairs, is the generous primary suite offering ample natural light, a full sitting room, a generous walk-in closet and a newly renovated spa-like five piece bathroom. The impeccably finished bathroom features a freestanding tub, a frameless glass shower, bright neutral tile, brass finishes and a stunning double vanity. Three spacious bedrooms and two additional bathrooms complete the upper level. The professionally finished basement features a custom bar, entertainment area with cozy fireplace, a private guest suite, a climate controlled wine cellar and a home movie theatre! Conveniently located in close proximity to the Cherry Creek Reservoir, walking/biking trails, shopping, dining and recreation and a quick commute to DTC! Do not miss this incredible opportunity to own this tremendous property in an unbeatable location!
