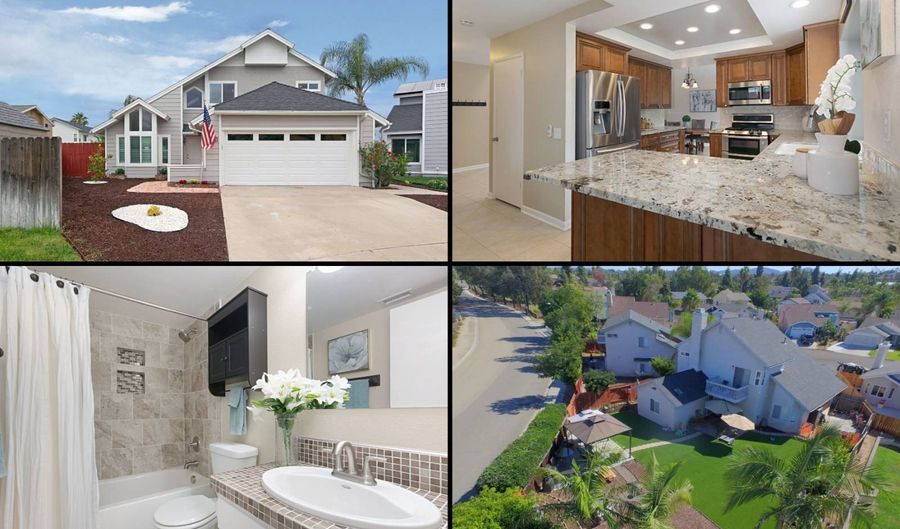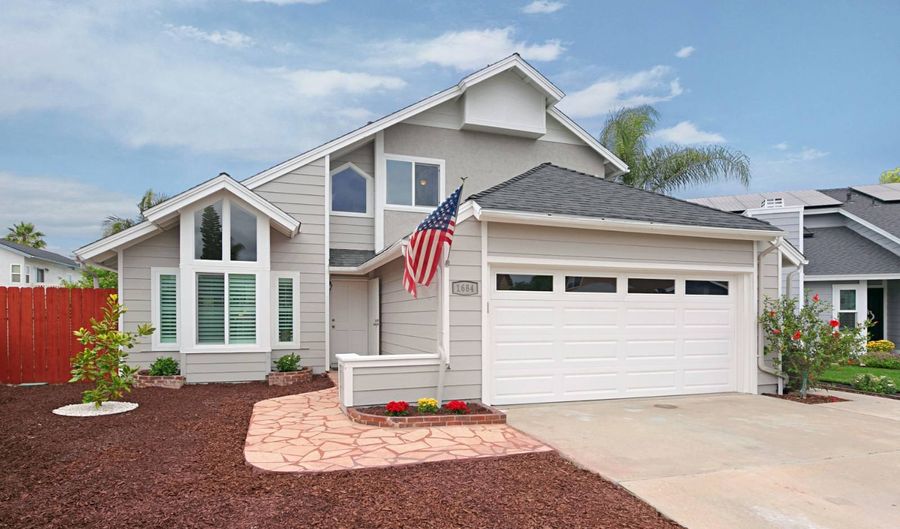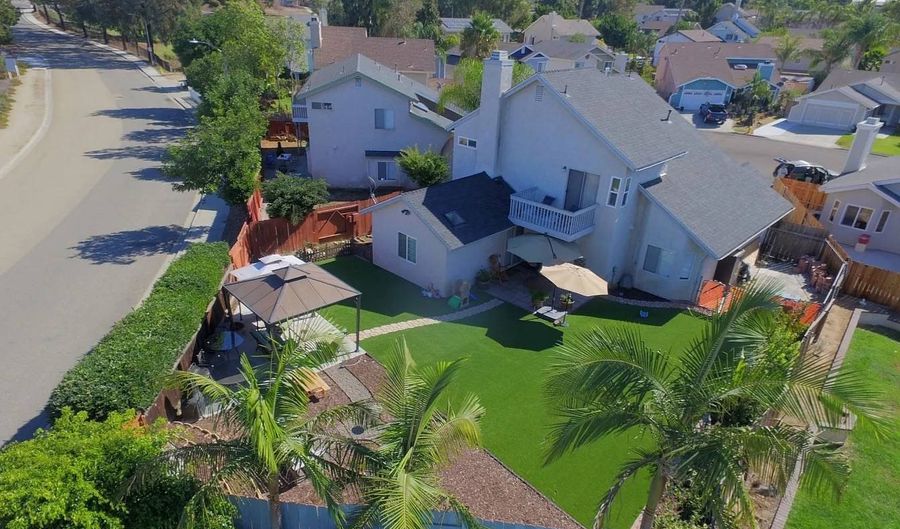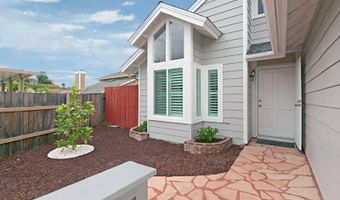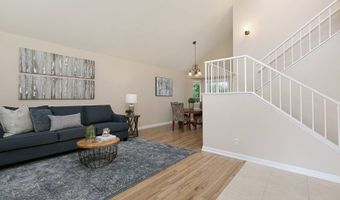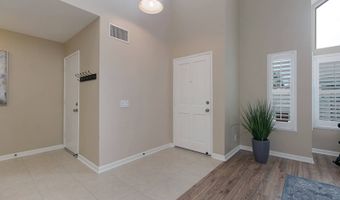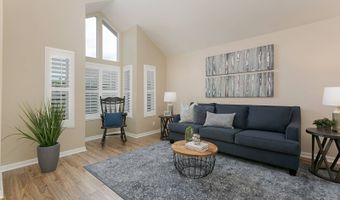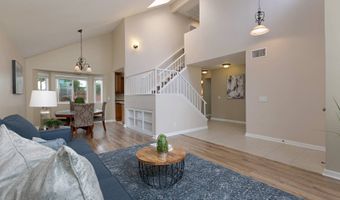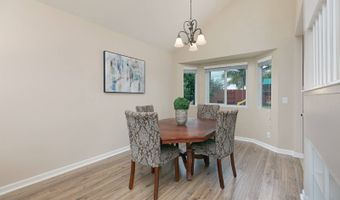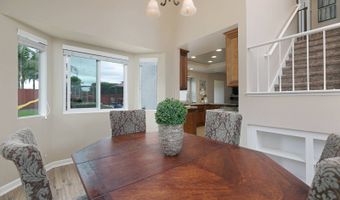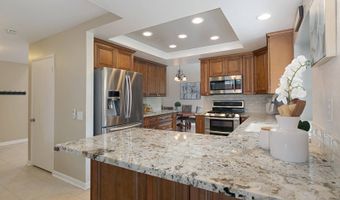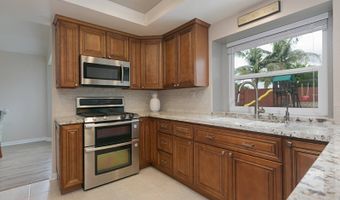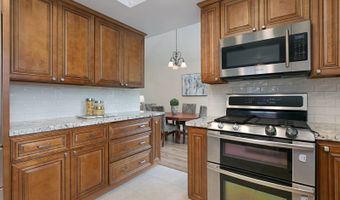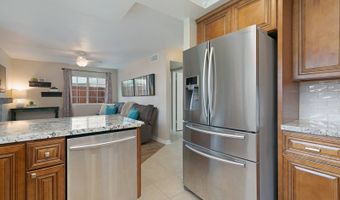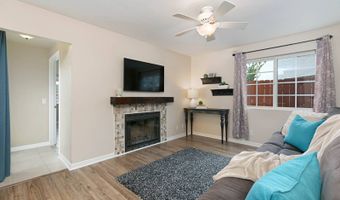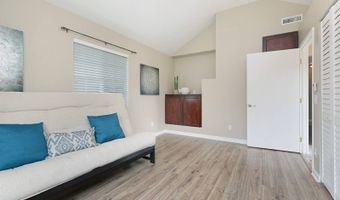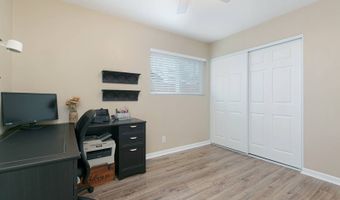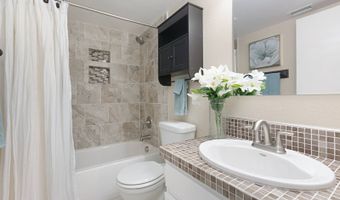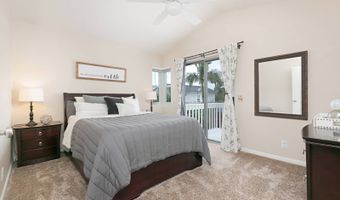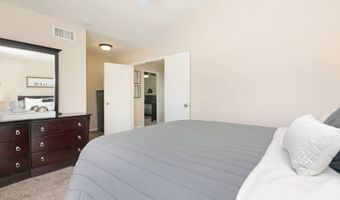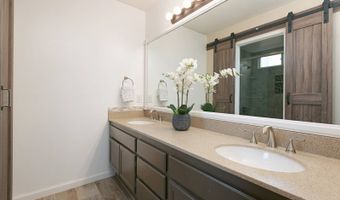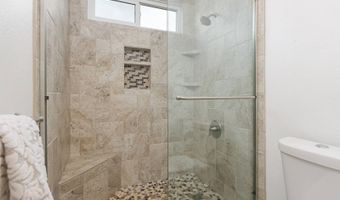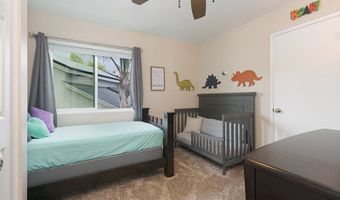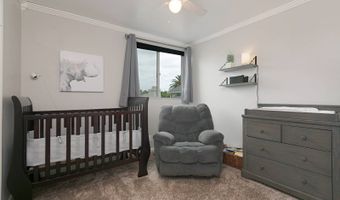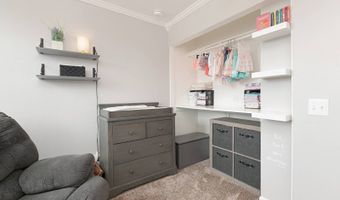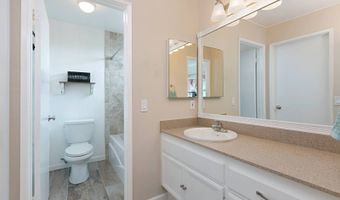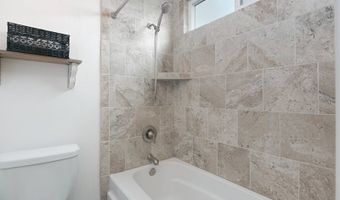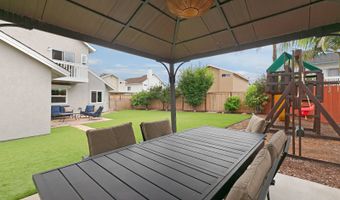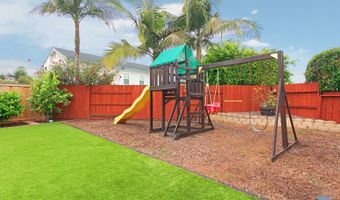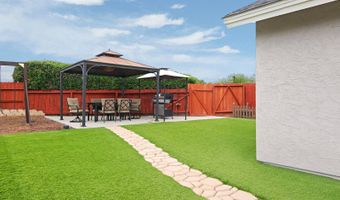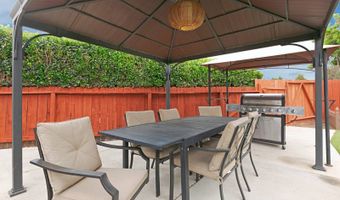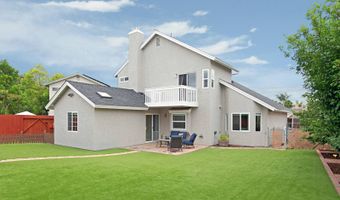1684 Charlie Horse Way Oceanside, CA 92057
Snapshot
Description
Welcome to this stunning, move-in ready single-family home tucked away on a quiet cul-de-sac in the highly desirable Jeffries Ranch community within Meadow Creek. Situated on one of the larger lots, this light and airy home features soaring ceilings, abundant natural light, and newer energy-efficient windows throughout. The thoughtfully designed layout includes two full bedrooms and two full bathrooms on the ground floor-perfect for a private guest suite or in-law setup. This includes a permitted downstairs addition that offers an extra-large second bedroom and an additional full bathroom, providing enhanced functionality and space. The heart of the home is the remodeled chef's kitchen, boasting granite slab countertops, a light subway tile backsplash, upgraded soft-close cabinetry, and updated appliances. It opens beautifully to the backyard, allowing you to cook while engaging with guests outdoors. Upstairs, the spacious primary suite features a private deck-ideal for morning coffee-a his-and-her walk-in closet, and a modern bathroom with barn doors, a beautifully tiled walk-in shower, and new plank tile flooring. Two additional upstairs bedrooms are connected by an updated Jack-and-Jill bathroom, making this home perfect for families. Comfort and efficiency are further enhanced by a Trane A/C system (only a few years old), a new water heater, and a whole-house attic fan to keep your family cool in the evenings. Step outside to the landscaped backyard, the true focal point of this home, offering endless possibilities for entertaining, kids, pets, or even adding a pool to create your dream outdoor oasis. The exterior of the home was freshly painted in April 2020, giving it fresh curb appeal. Enjoy a LOW HOA fee of only $145 per quarter, with access to nearby horse trails, parks, camping, hiking, and biking paths, making this location ideal for outdoor enthusiasts. Just minutes from Guajome Park, Camp Pendleton, and major shopping centers, this beautifully updated home offers the perfect blend of convenience, comfort, and California lifestyle-a rare opportunity you won't want to miss!
More Details
Features
History
| Date | Event | Price | $/Sqft | Source |
|---|---|---|---|---|
| Listed For Sale | $999,999 | $487 | eXp of Greater Los Angeles, Inc |
Expenses
| Category | Value | Frequency |
|---|---|---|
| Home Owner Assessments Fee | $55 |
Taxes
| Year | Annual Amount | Description |
|---|---|---|
| $0 |
Nearby Schools
Elementary School Mission Meadows Elementary | 0.4 miles away | KG - 05 | |
High School Mission Vista High | 0.5 miles away | 00 - 00 | |
Elementary School Alamosa Park Elementary | 1.1 miles away | KG - 05 |
