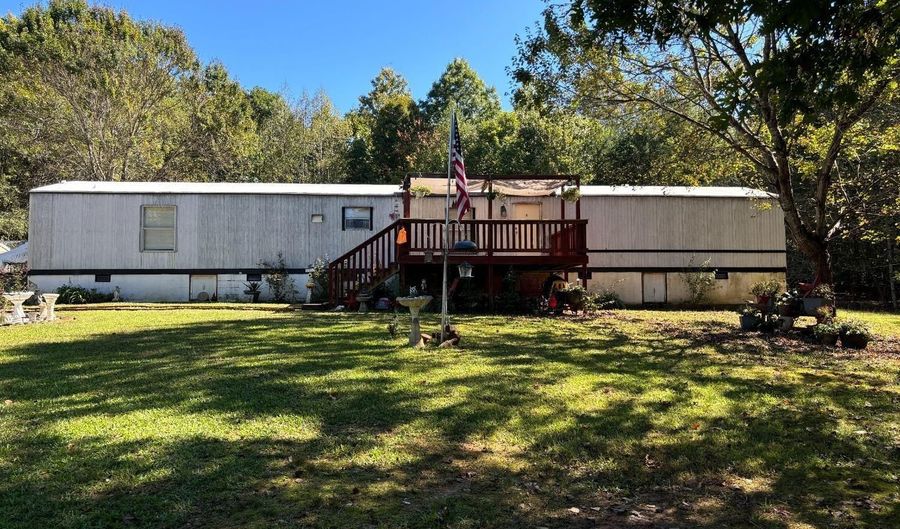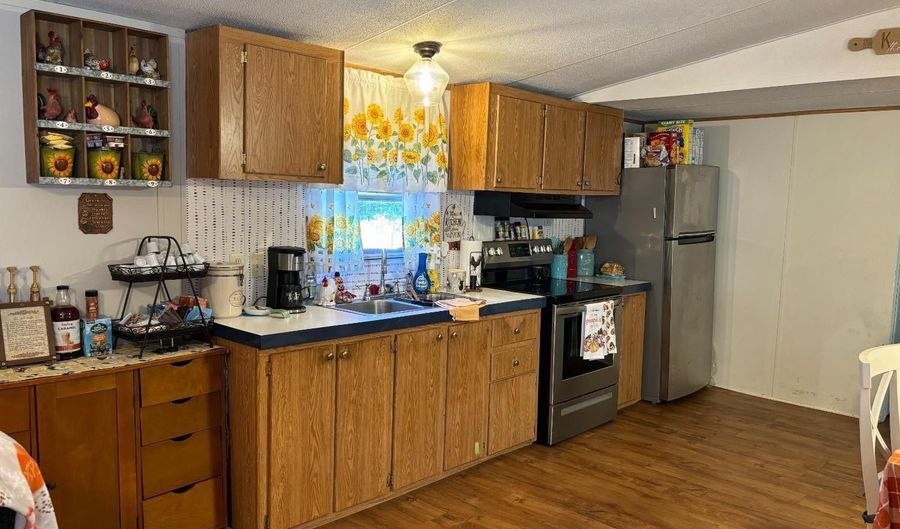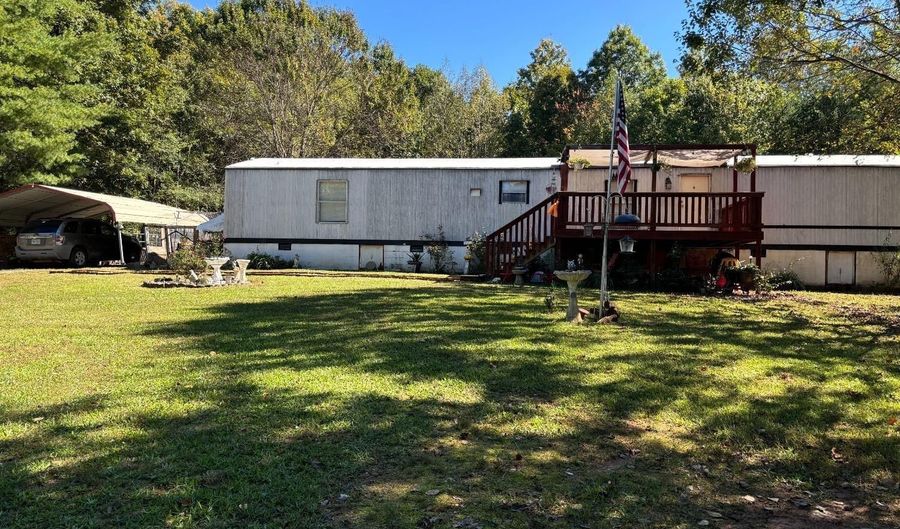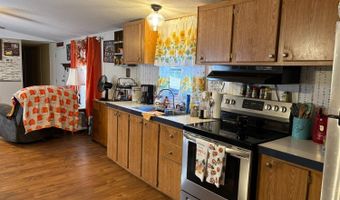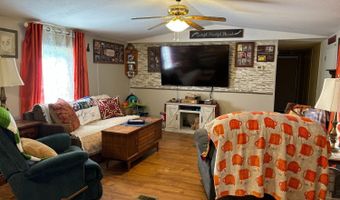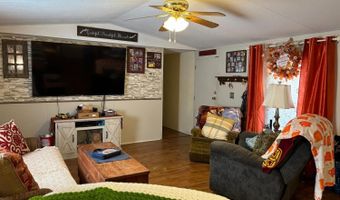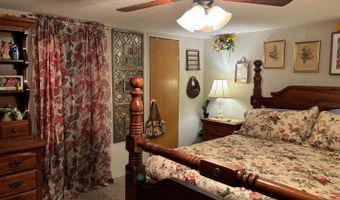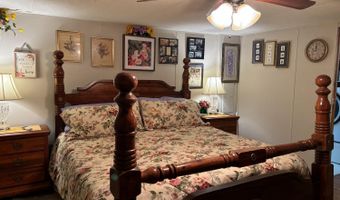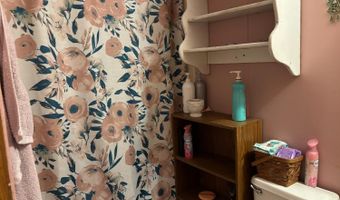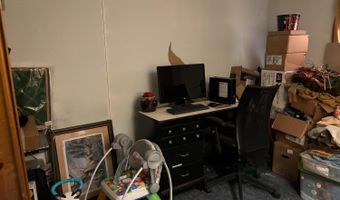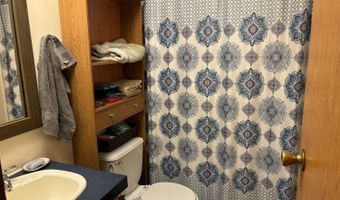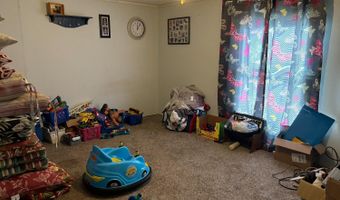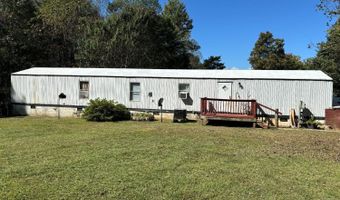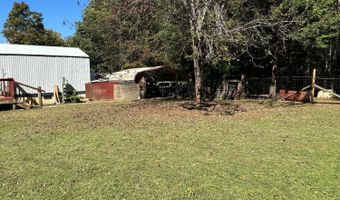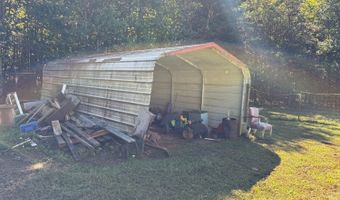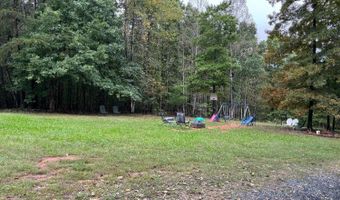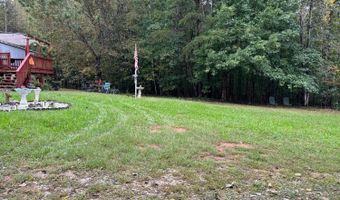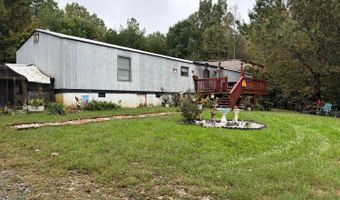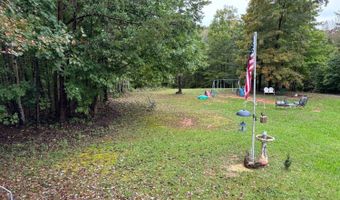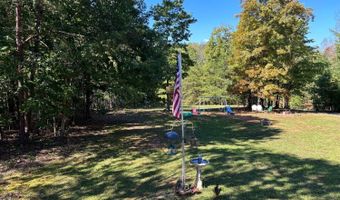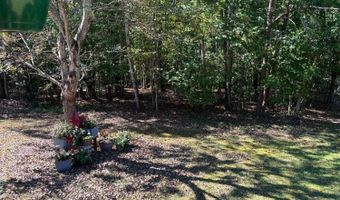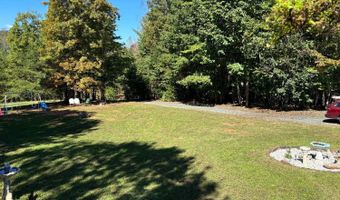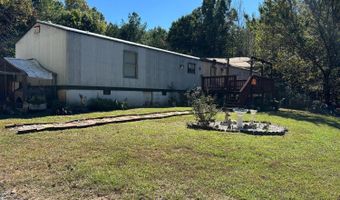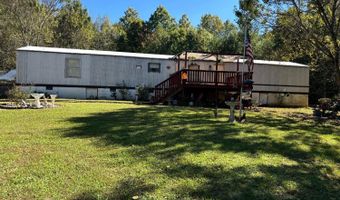168 Victoria Dr Amherst, VA 24521
Snapshot
Description
Charming 3-Bedroom Home on 6.09 Secluded Acres! Nestled on a peaceful 6.09-acre lot, this spacious 3-bedroom, 2-bath singlewide home offers the perfect blend of privacy and comfort. Set on a permanent foundation, this home features an inviting open floor plan that seamlessly connects the large kitchen and living room, making it ideal for both daily living and entertaining. Enjoy the outdoors on the expansive front porch or back deck, perfect for relaxing and taking in the scenic surroundings. The property also includes a fenced yard, providing space for pets or gardening, and a detached 1-car carport for added convenience. With roomy interiors, modern amenities, and a serene setting, this home is a fantastic opportunity to enjoy country living at its best!
More Details
Features
History
| Date | Event | Price | $/Sqft | Source |
|---|---|---|---|---|
| Listed For Sale | $129,900 | $107 | Watts Auction Realty Appraisals Inc |
Expenses
| Category | Value | Frequency |
|---|---|---|
| Home Owner Assessments Fee | $150 | Annually |
Nearby Schools
Middle School Amherst Middle | 4.2 miles away | 06 - 08 | |
Elementary School Central Elementary | 4.3 miles away | PK - 05 | |
High School Amherst County High | 5 miles away | 09 - 12 |
