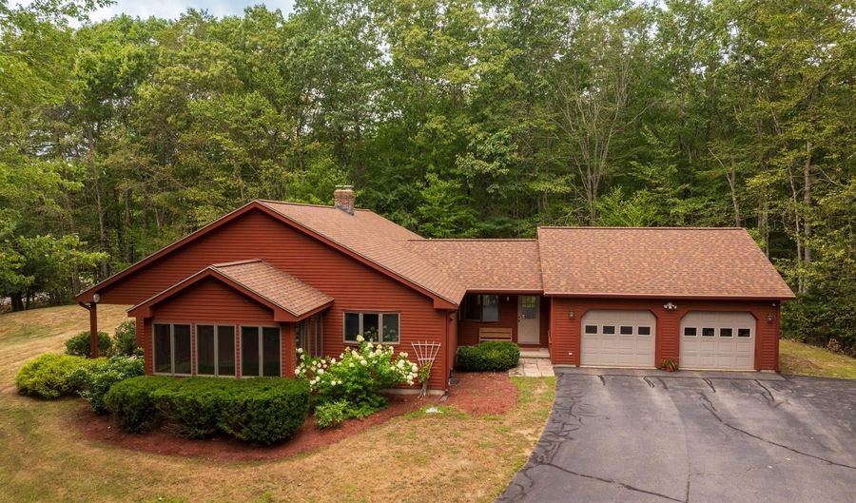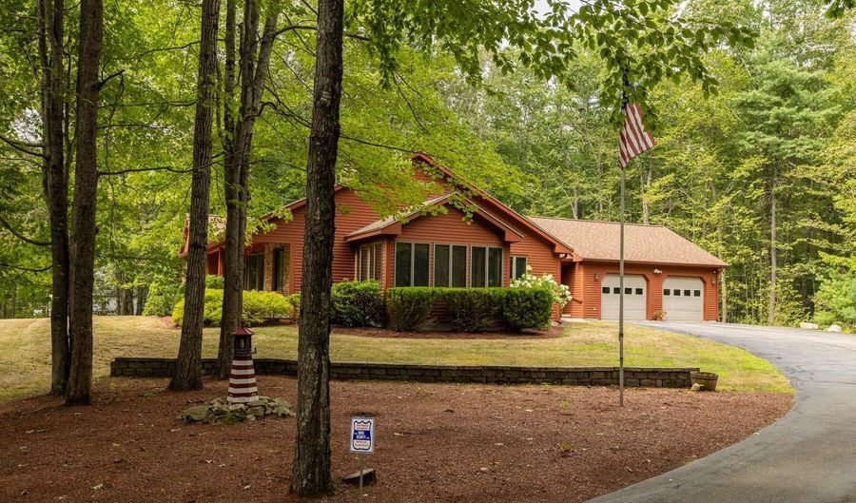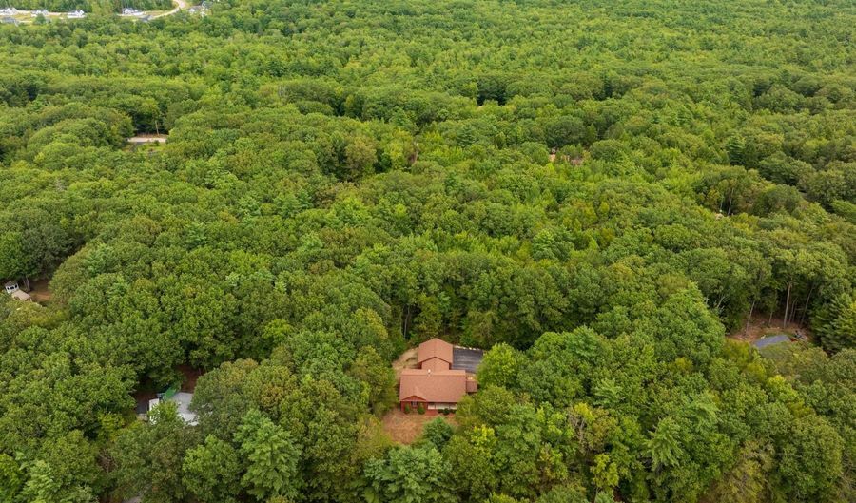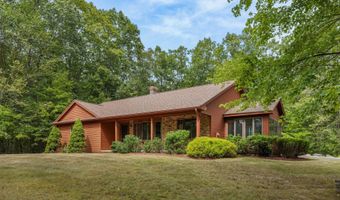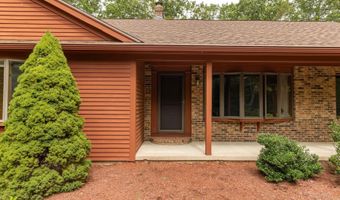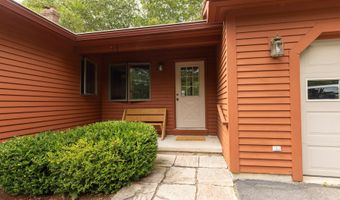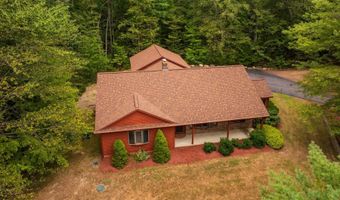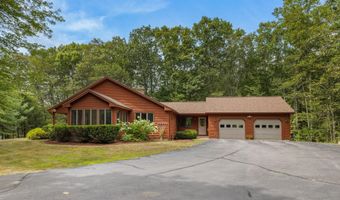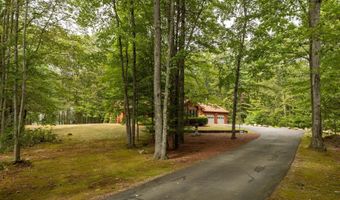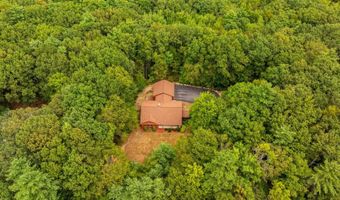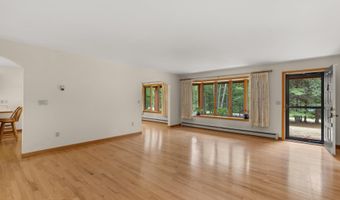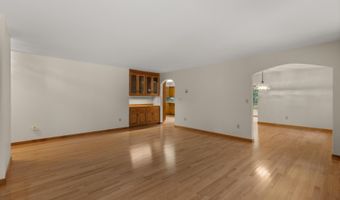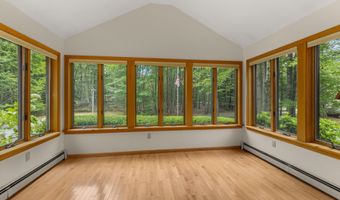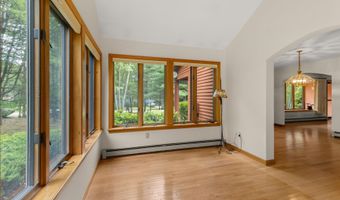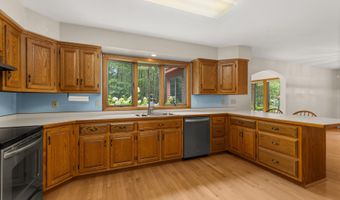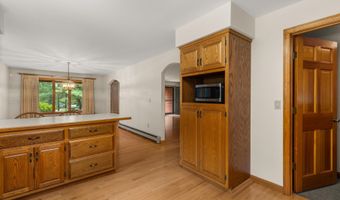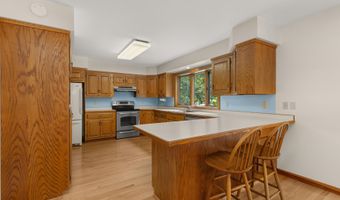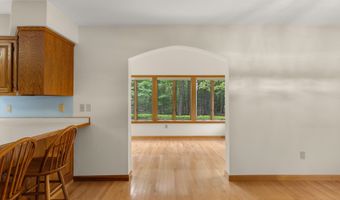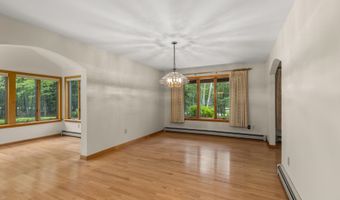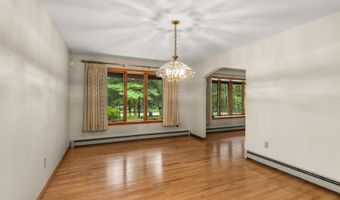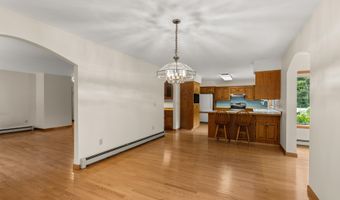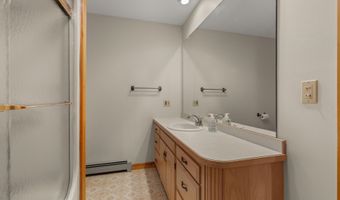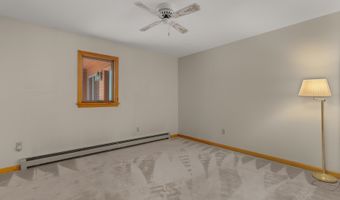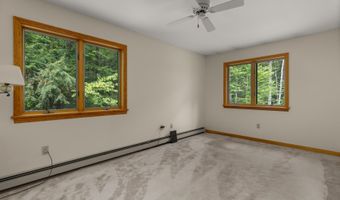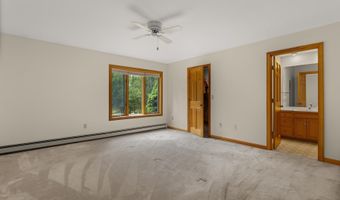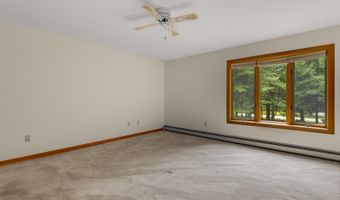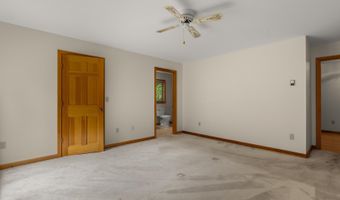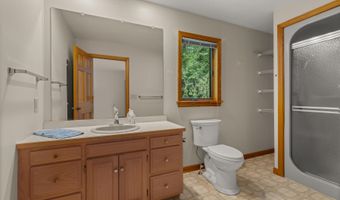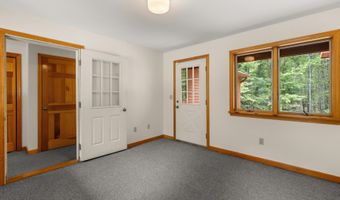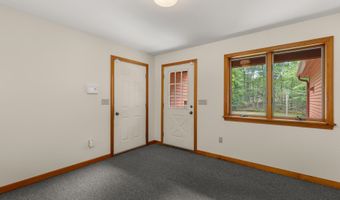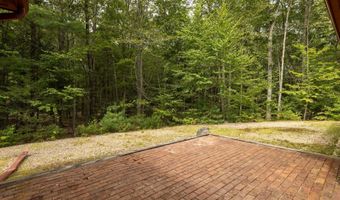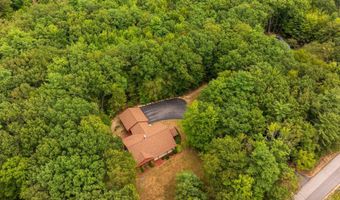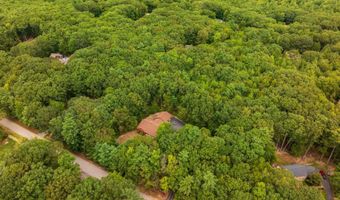168 Deer Ridge Dr Barrington, NH 03825
Snapshot
Description
New listing! Custom-built executive ranch on 2.39 private acres. Pride of ownership shines in this home, built with quality in mind—featuring, gleaming hardwood floors, an oversized 2 car garage, cedar siding and meticulous detail throughout. Lovingly maintained to the highest standards by its original owner, this home offers a desirable one-level layout, with three bedrooms and two bathrooms on one end, and the kitchen, dining room, and sunroom on the other. The oversized living room anchors the center of the home, creating a perfect gathering space, just off the kitchen with views of the front yard. The primary bedroom features a walk-in closet, bathroom and large triple windows. A new roof offers peace of mind, while the full basement provides endless potential for expansion, storage, or recreation. The sun room is a great spot to enjoy the views of your property, or step outside and unwind on the charming front porch—the perfect spot to enjoy your morning coffee or a peaceful evening surrounded by nature. Other highlights include an automatic generator with separate propane, first floor laundry, 2x6 walls, large mudroom, the list goes on. Located in the sought-after Wedgewood Estates. Enjoy the serenity of nature while still being part of a great neighborhood that’s conveniently connected to Rt. 125 on one side and Rt. 9 on the other. Professionally cleaned and freshly painted, this home is truly move-in ready. A rare combination of privacy, craftsmanship, and location.
More Details
Features
History
| Date | Event | Price | $/Sqft | Source |
|---|---|---|---|---|
| Listed For Sale | $659,000 | $300 | Duston Leddy Real Estate |
