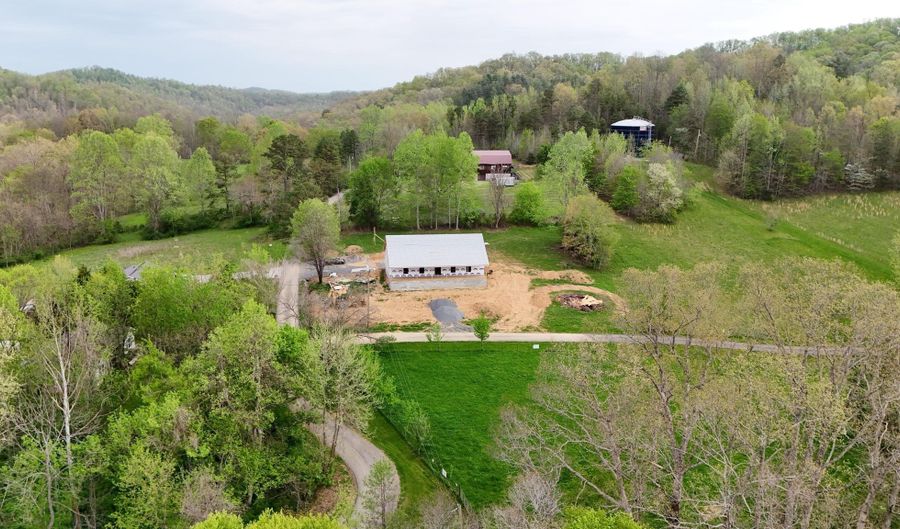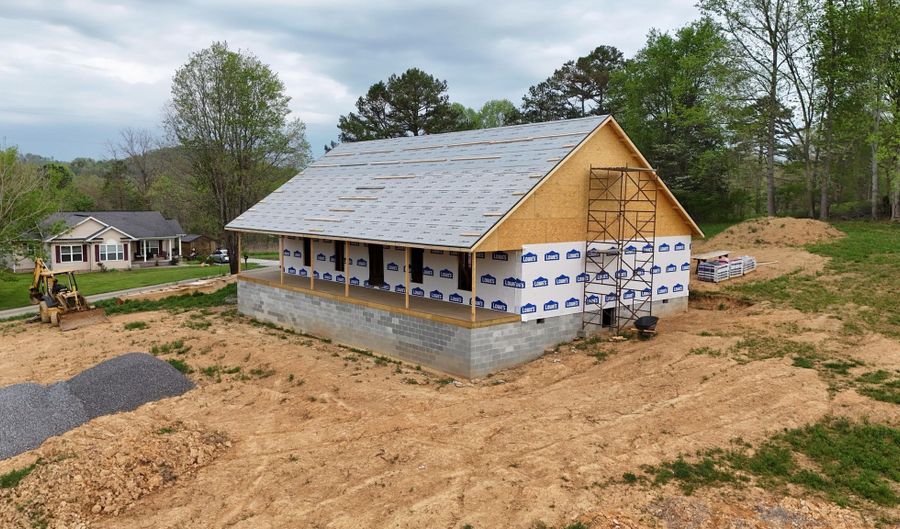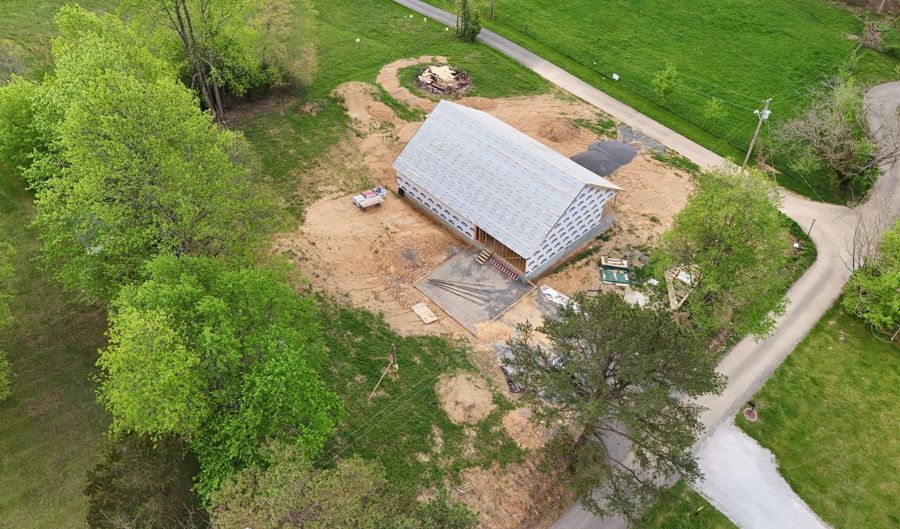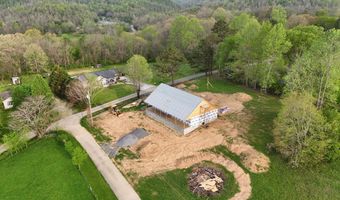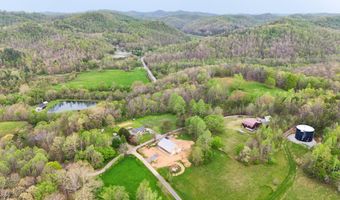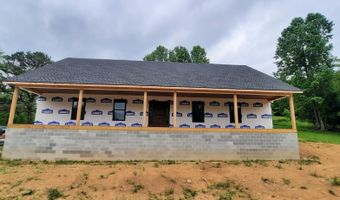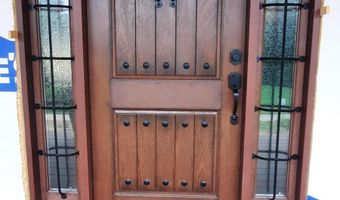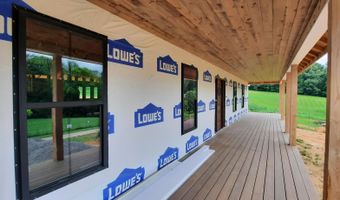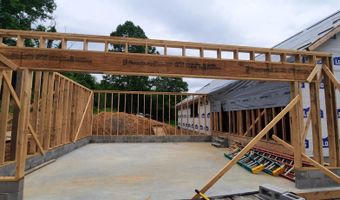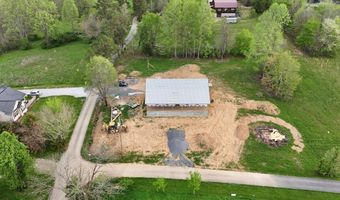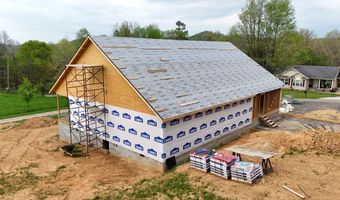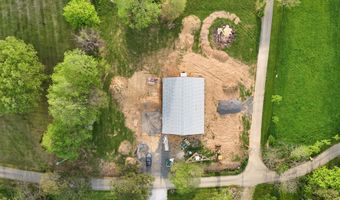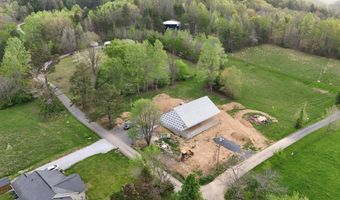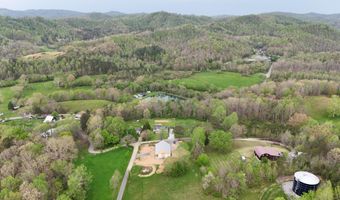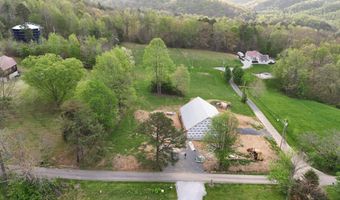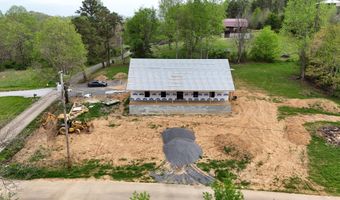168 Bond Hl Barbourville, KY 40906
Snapshot
Description
Welcome home to this beautifully crafted new construction that perfectly blends modern design with country charm. Nestled in a central location, this one level home offers easy access to Barbourville, Corbin, and London, while delivering serene, panoramic views of the countryside. Step inside to discover an open floor plan with soaring ceilings in the great room, luxury vinyl throughout, and large windows in every room that bathe the home in natural light. The bright stylish kitchen features classic white shaker cabinets and a seamless connection to the living and dining spaces - ideal for everyday living and for entertaining. On one side of the home you will find a spacious primary suite with a walk in shower. On the other will be two additional bedrooms and another full bath. Every bedroom has a walk in closet. Enjoy your morning coffee or sunset views from the expansive covered front porch or the private back deck. The over-sized 2 car garage provides added storage and convenience. The style and durability of metal siding and the clean aesthetic that comes with underground utilities make this home stand out. Call today. This may be the one for you! See updated pictures soon.
More Details
Features
History
| Date | Event | Price | $/Sqft | Source |
|---|---|---|---|---|
| Listed For Sale | $369,500 | $171 | WEICHERT REALTORS - Ford Brothers |
