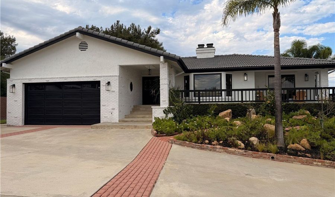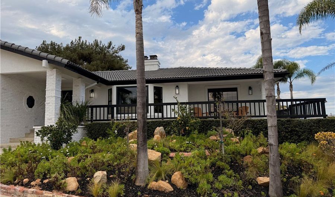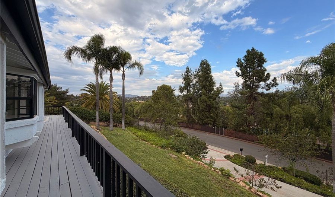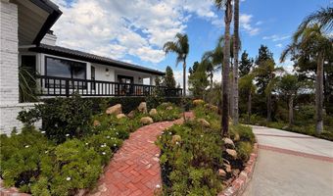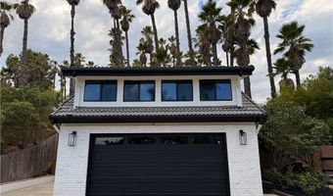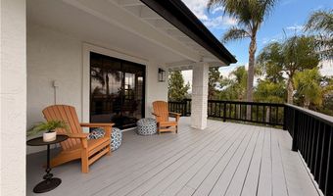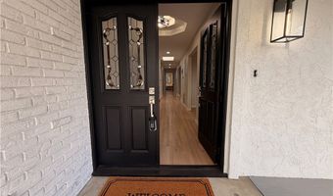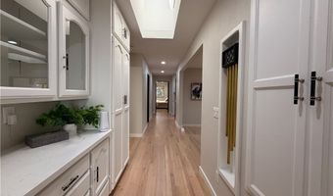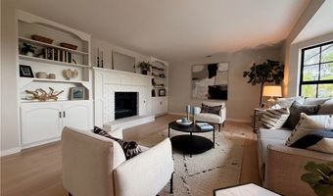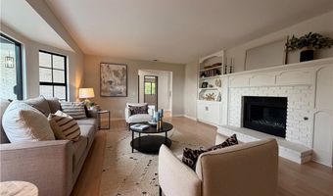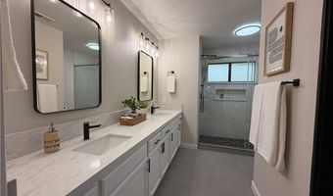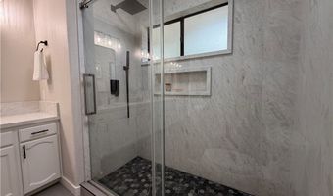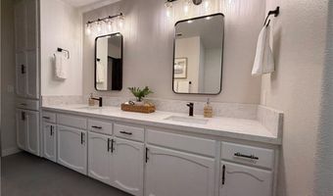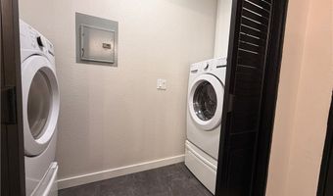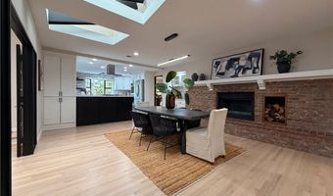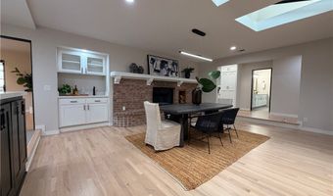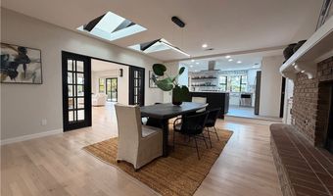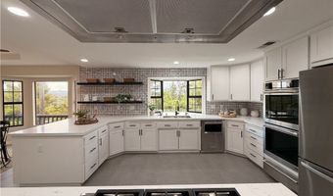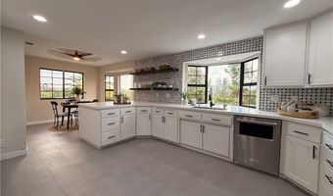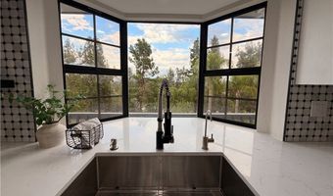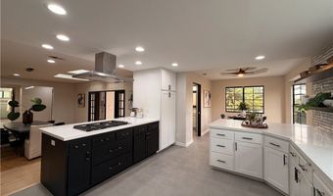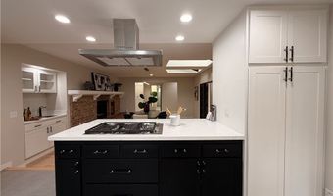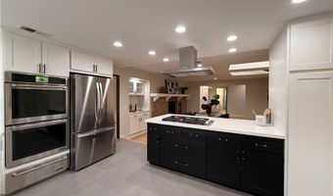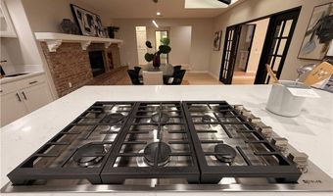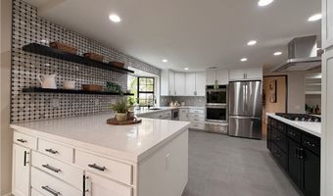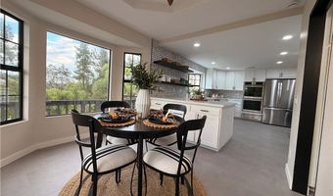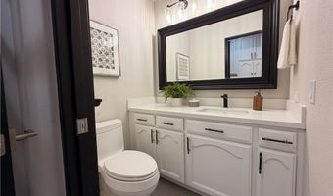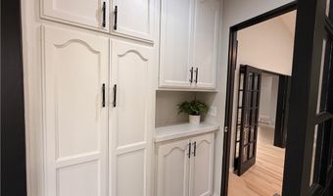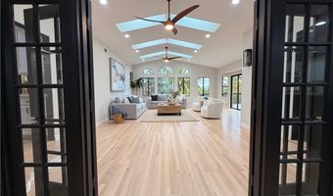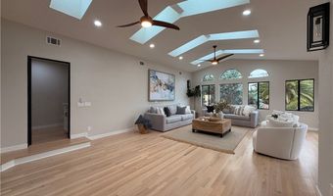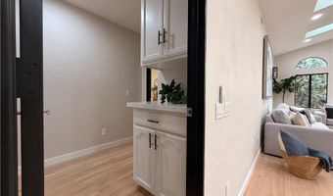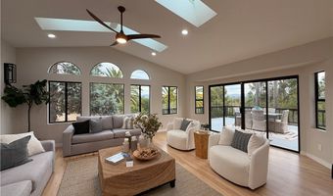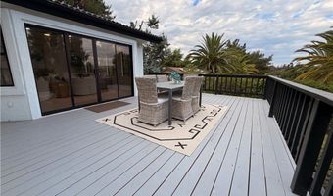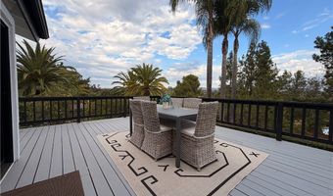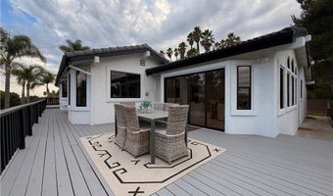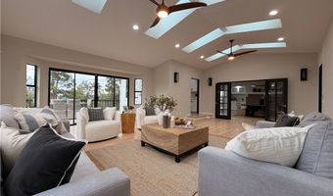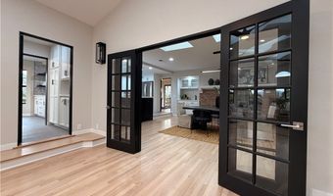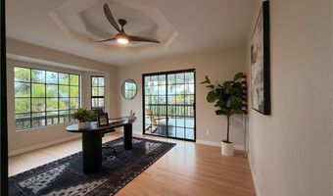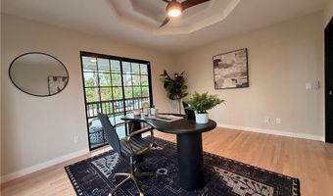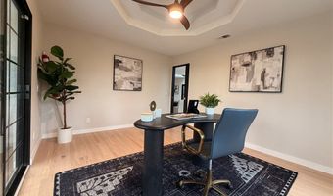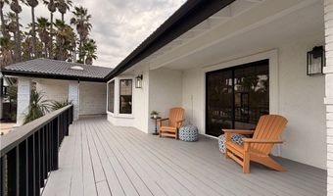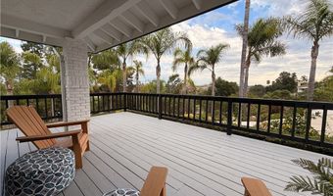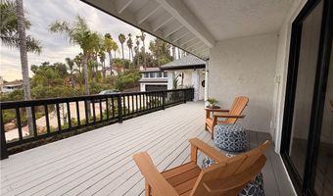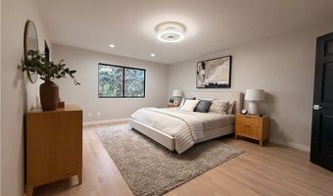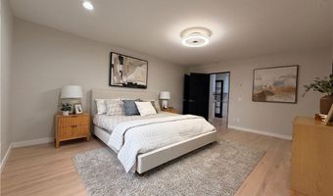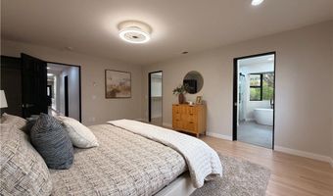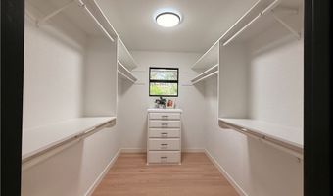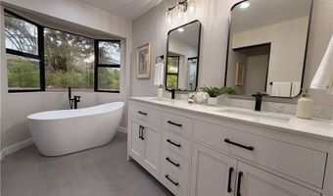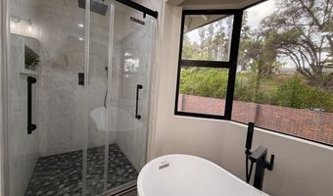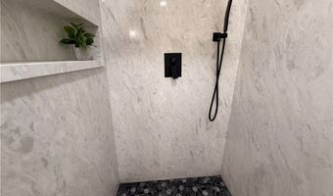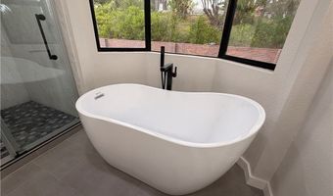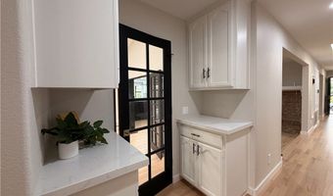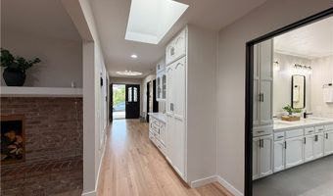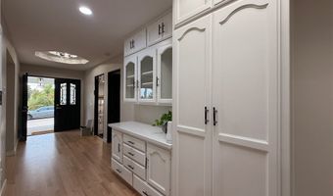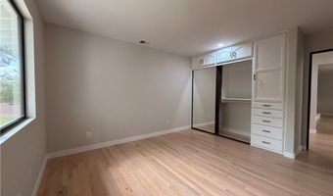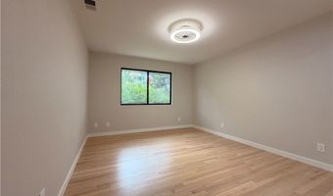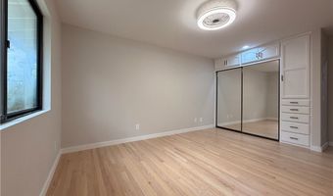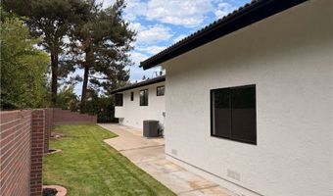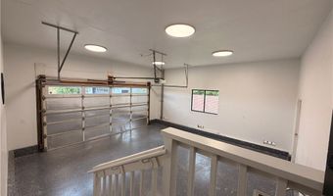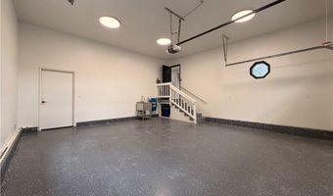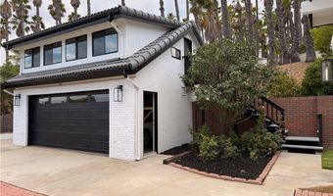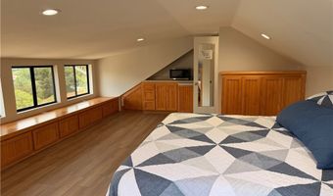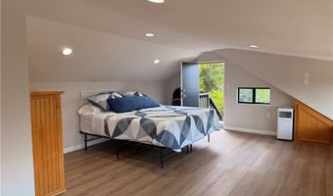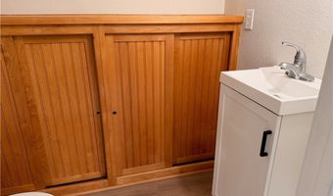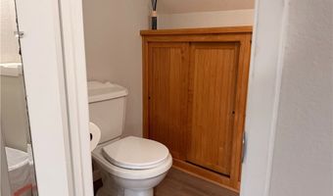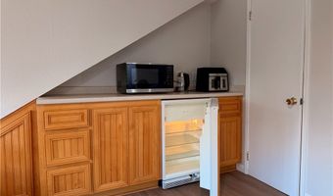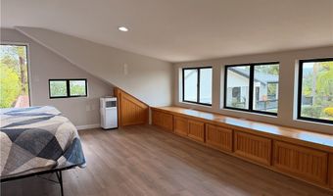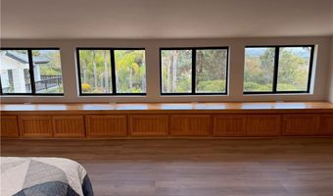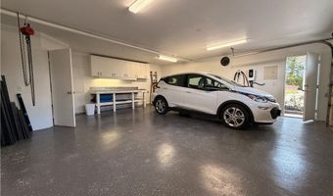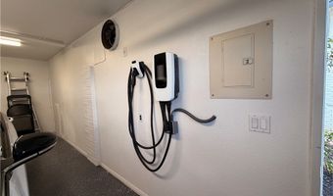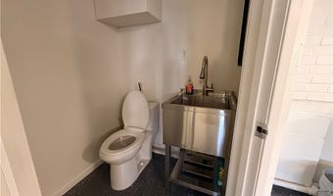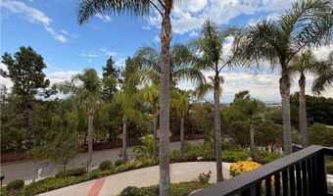1677 S Hill Ave Fallbrook, CA 92028
Snapshot
Description
Completely Renovated Fallbrook Ranch Estate with Views, Workshop, and Guest Quarters.
Over $260,000 in upgrades and renovations highlight this single-story ranch estate, blending comfort, functionality, and timeless style. Set on a peaceful Fallbrook hillside, the property features panoramic views, a detached workshop, and guest quarters.
The main residence showcases refinished hardwood floors, new interior/exterior paint, new quartz countertops, updated tile, and designer fixtures. The open-concept layout connects the kitchen, family room, and living spaces, creating natural flow for daily living and entertaining.
The kitchen features cabinetry, quartz surfaces, a six-burner range, double wall ovens, a full marble backsplash, and a butler’s pantry. The adjoining family room has vaulted ceilings with skylights, a wood-burning fireplace with gas starter, and a built-in wet bar. French doors open to a multipurpose room with wrap-around porch access—ideal as media room, studio, or second living area.
The primary suite offers a spa-style bath with quartz vanities, new tile, a soaking tub, dual rainfall showerheads, and a custom walk-in closet. Two additional bedrooms include mirrored closets and built-ins; remodeled hall bath with dual sinks. Former dining room converted to a professional office with interior and exterior access.
The detached two-story garage/workshop offers extensive cabinetry, an overhead hoist, an EV charging station, and a half bath on the lower level. The upper level provides approximately 350 sq ft of finished living or office space with cabinetry, a mini-fridge, and an additional half bath. This area is not included in the home’s reported square footage as the ceiling height is under 7’.
Extensive system and exterior improvements include new lighting, switches, outlets, irrigation system, sprinkler controller, retaining walls, ground cover, mulch, fresh sod, and seven newly planted fruit trees. Additional updates include epoxy garage floors, deck and roof cleaning and painting, under-structure and vent replacements, and central vacuum service. The wrap-around porch offers a relaxing setting to enjoy Fallbrook’s scenic views and tranquil surroundings.
Conveniently located near the Santa Margarita River Trail Preserve, Los Jilgueros Preserve, and other hiking destinations. The Fallbrook Community Airpark (L18)—a public-use airport—is just minutes away, offering unique convenience for private pilots.
More Details
Features
History
| Date | Event | Price | $/Sqft | Source |
|---|---|---|---|---|
| Listed For Sale | $1,199,000 | $402 | Wolf Real Estate & Loans |
Nearby Schools
Elementary School Fallbrook Street Elementary | 1 miles away | KG - 02 | |
Elementary School Maie Ellis Elementary | 1.2 miles away | KG - 03 | |
High School Fallbrook High | 1.2 miles away | 09 - 12 |
