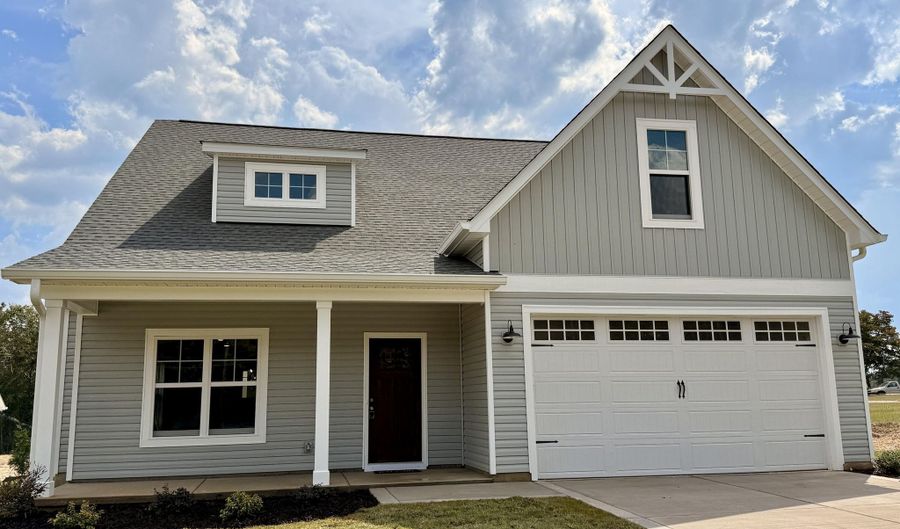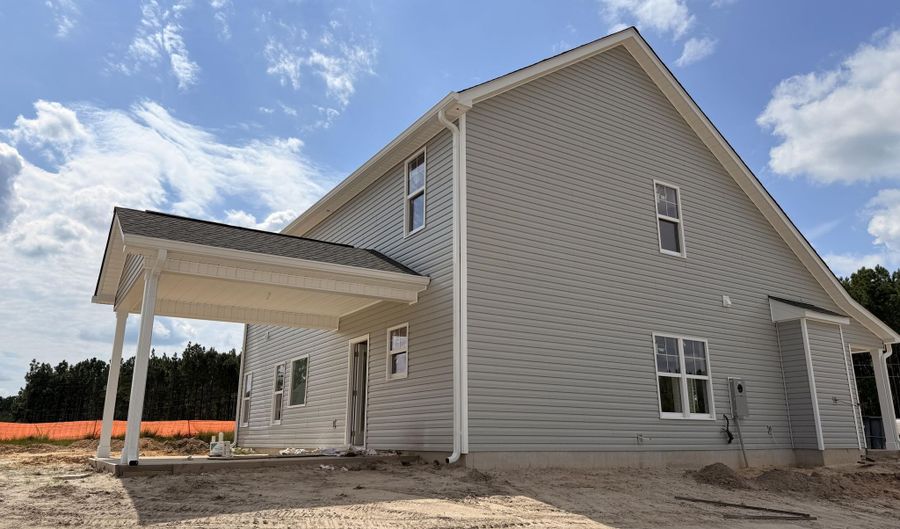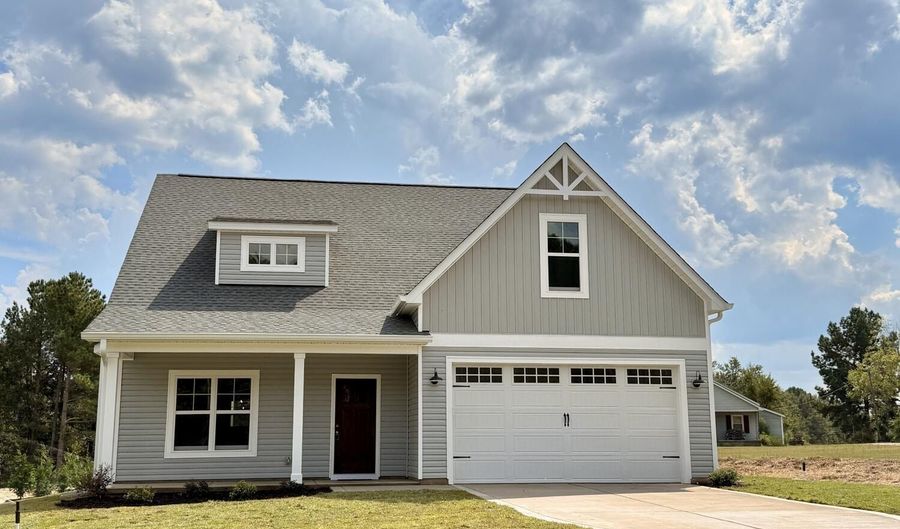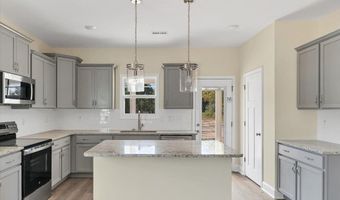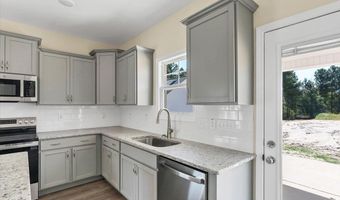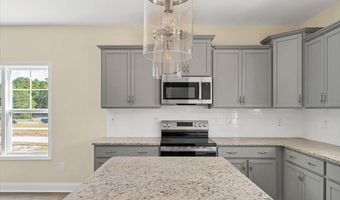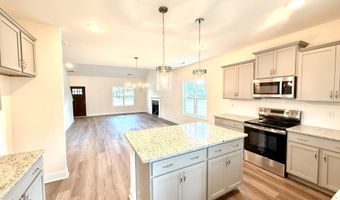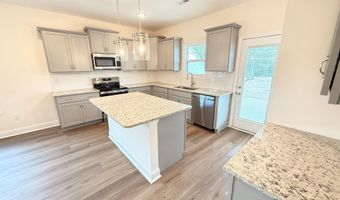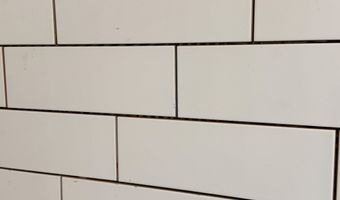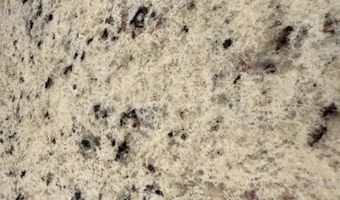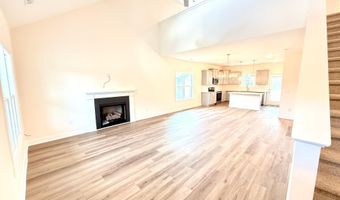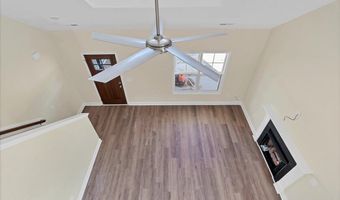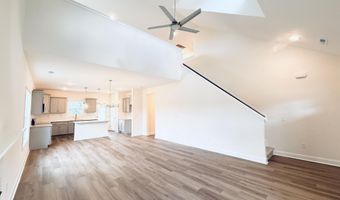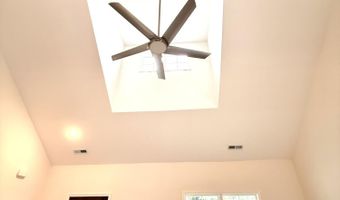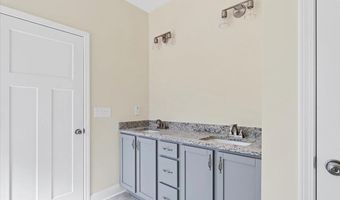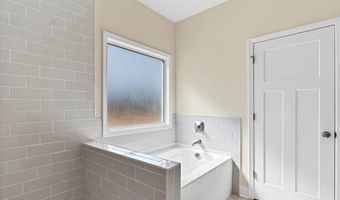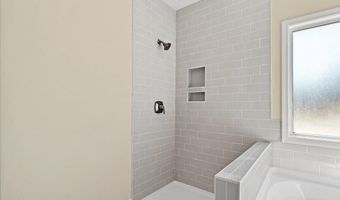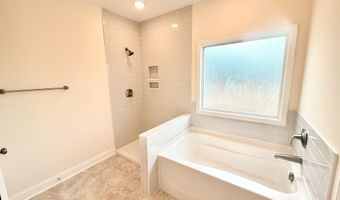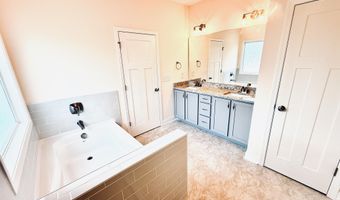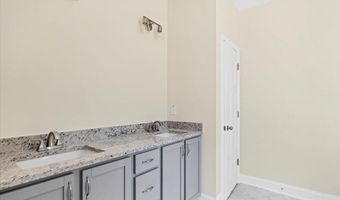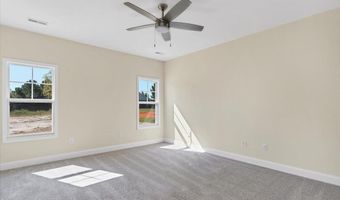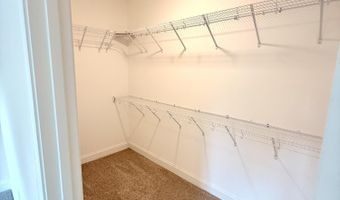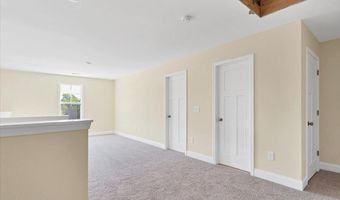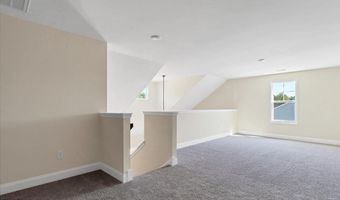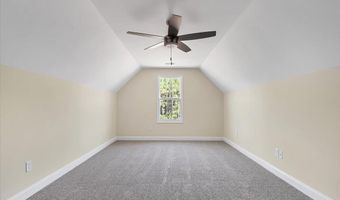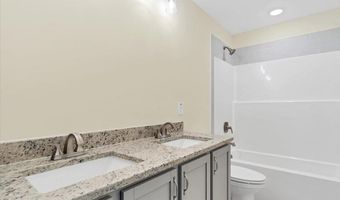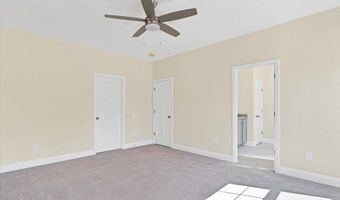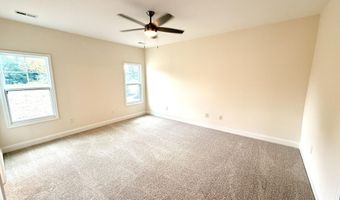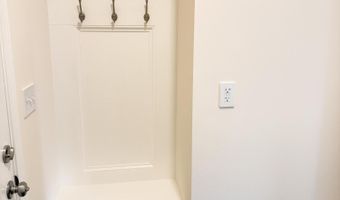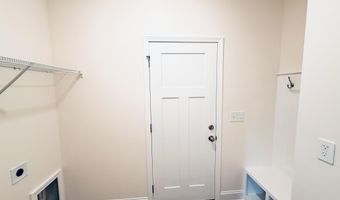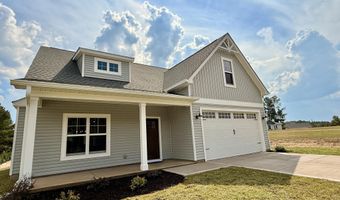$5000 ''use as you choose'' through builder's preferred lender or 1 percent Builder Incentive if using own lender. Welcome to the Nashville Floor Plan, a thoughtfully designed 4-bedroom, 2.5-bath home situated on over an acre of peaceful countryside. This spacious home offers the perfect blend of comfort, style, and functionality. The main level features a large primary bedroom complete with an ensuite bathroom and a generous walk-in closet, providing a private retreat for homeowners. The open-concept kitchen includes a center island and flows seamlessly into a large family room—ideal for gatherings and entertaining. A dedicated laundry room and ceiling fans throughout the home add to its everyday convenience and comfort. Upstairs, you'll find three additional bedrooms, a large loft area perfect for a second living space or home office, and a substantial storage area to keep everything organized. Outside, enjoy relaxing on the patio while taking in the serene views of your expansive 1+ acre lot. The home also includes a two-car garage with a fully operational garage door. Located in a quiet, rural setting, this home offers the privacy of country living with easy access to modern amenities
