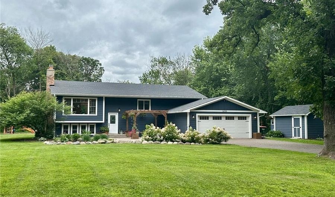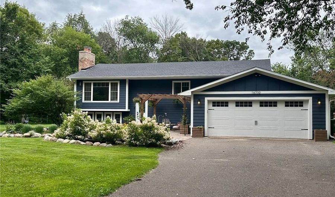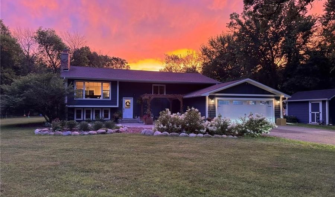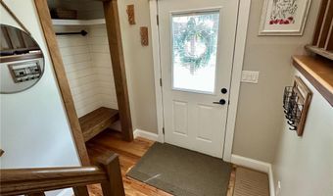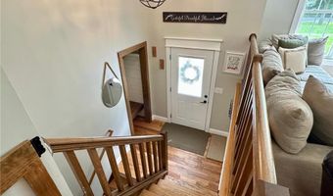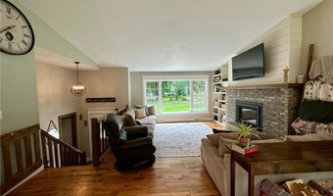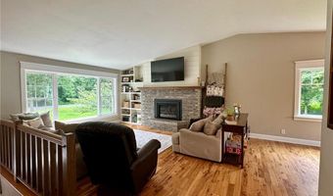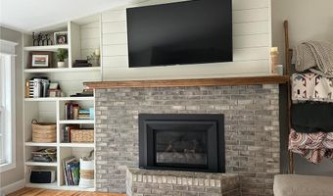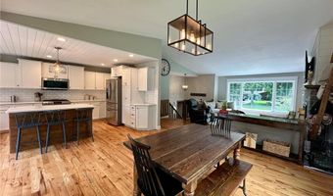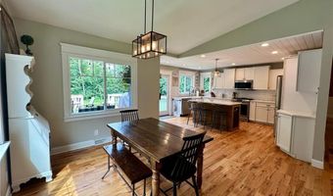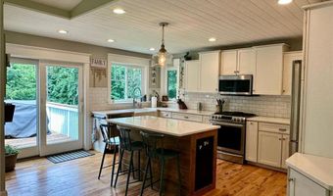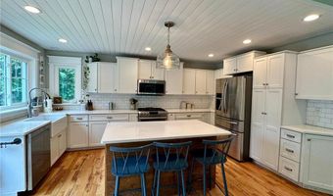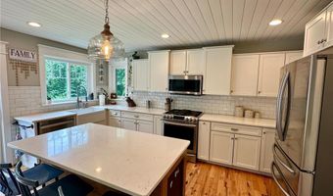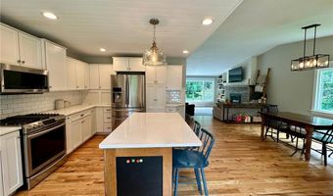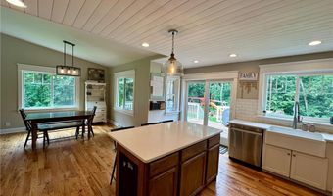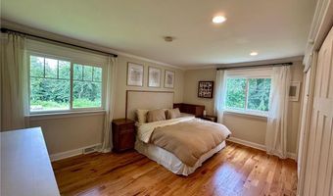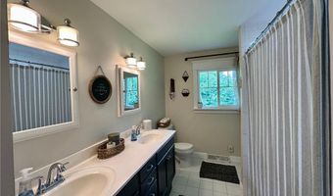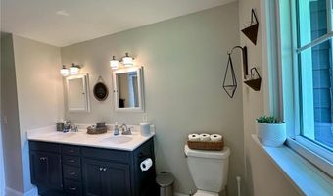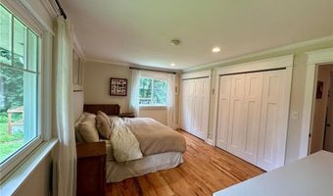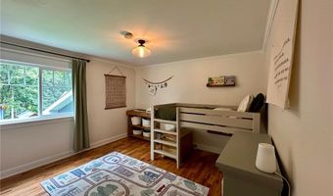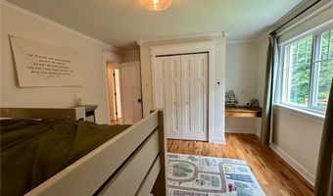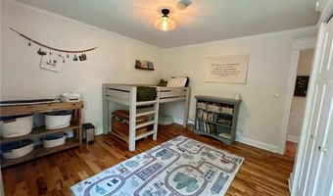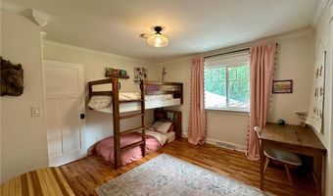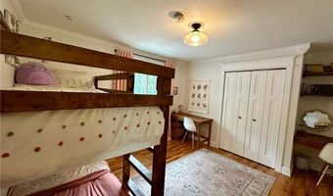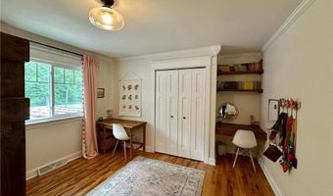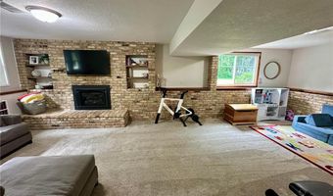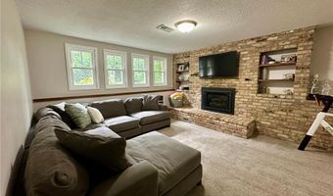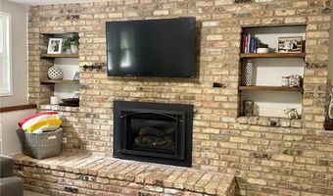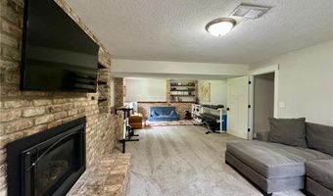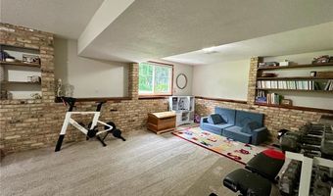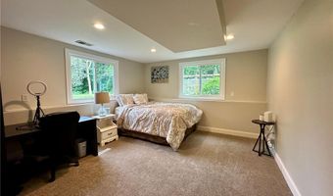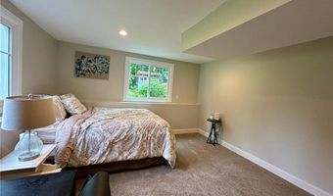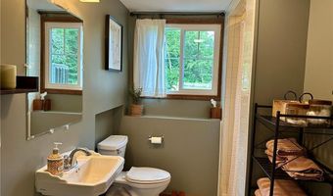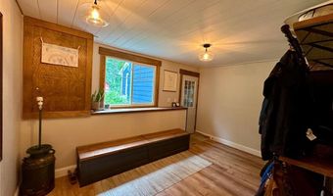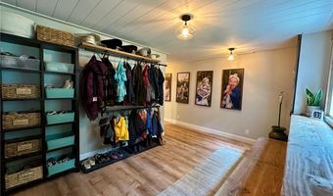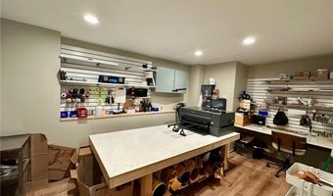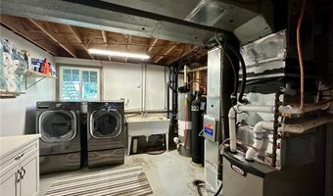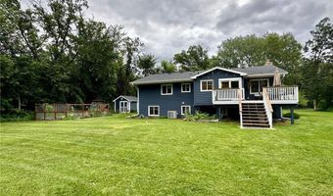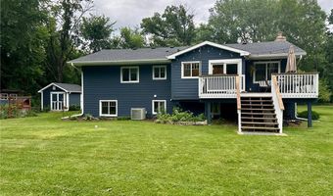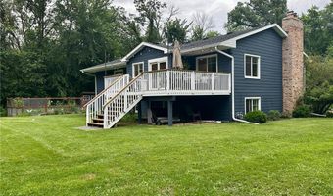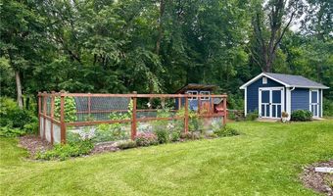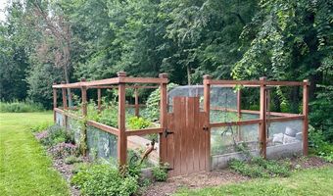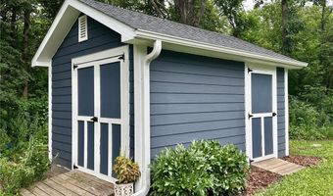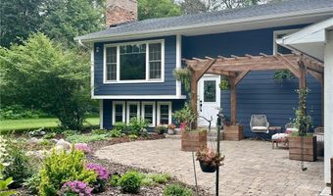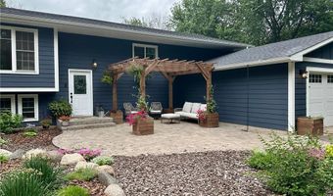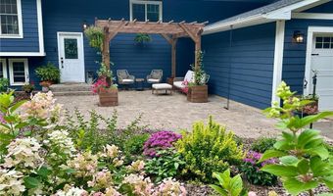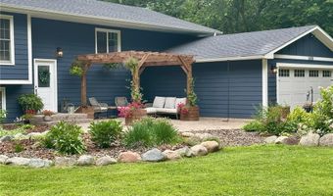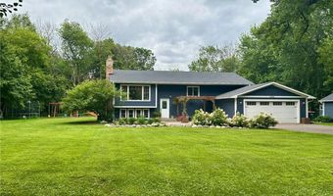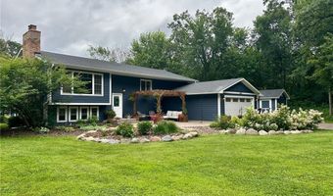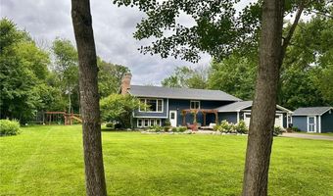16732 Argon St NW Andover, MN 55304
Snapshot
Description
Discover your ideal oasis on this peaceful dead-end street. Sitting on an acre, the property features a fenced garden area, a chicken coop, a 12x16 shed, a playset, and lovely perennial gardens. Relax on the large 22x22 paver patio with a pergola. Inside, sunlight streams through the patio doors into the country kitchen, featuring custom white cabinets, a large center island, and stainless steel appliances. Hardwood floors run throughout the main level, creating a seamless look. Gas fireplaces add both warmth and charm to the living and family rooms. The primary bedroom features double closets with built-in shelving and walk-through access to the main bathroom, which boasts two sinks. Custom cabinetry can be found throughout the home. The bedrooms feature built-in desks, and the mud room has a brilliant storage system to help with coat organization. Recent updates include the roof, siding, windows, furnace, and appliances. Enjoy the trails around the Rum River and the ease of access to Hwy 10 and beyond.
More Details
Features
History
| Date | Event | Price | $/Sqft | Source |
|---|---|---|---|---|
| Listed For Sale | $465,000 | $164 | Keller Williams Premier Realty |
Taxes
| Year | Annual Amount | Description |
|---|---|---|
| 2025 | $3,801 |
Nearby Schools
High School Bridges | 4.3 miles away | 12 - 12 | |
Elementary School Rum River Elementary | 3.6 miles away | KG - 05 | |
Senior High School Andover Senior High | 4.7 miles away | 09 - 12 |
