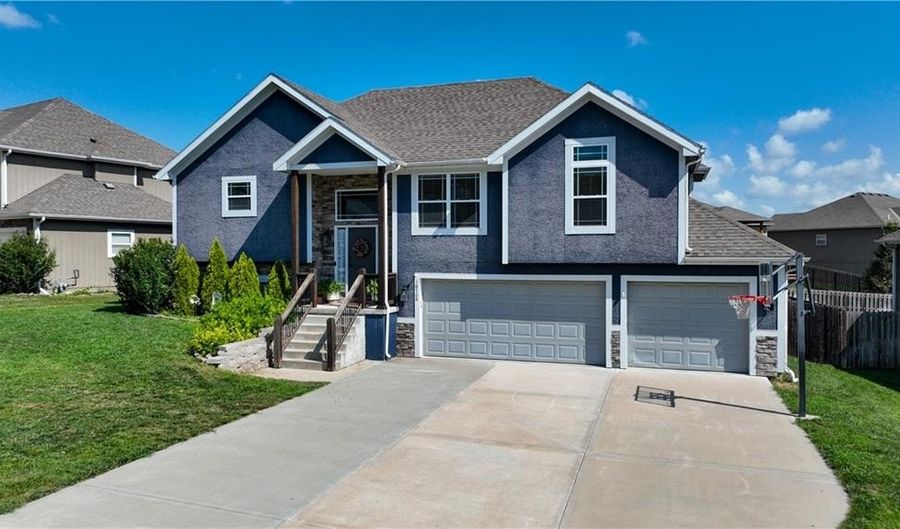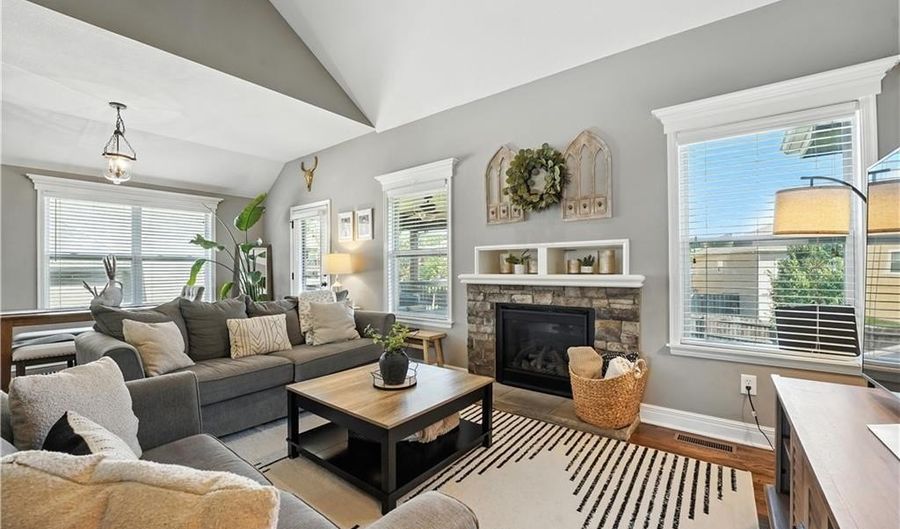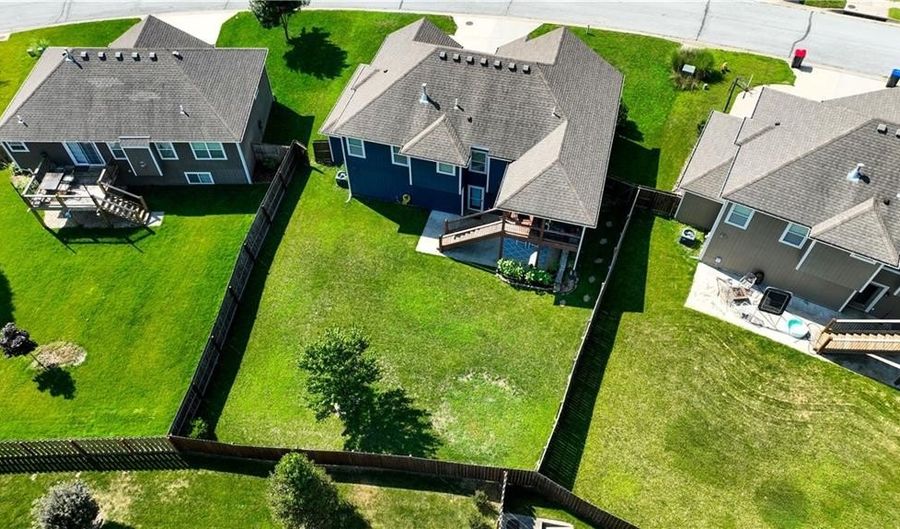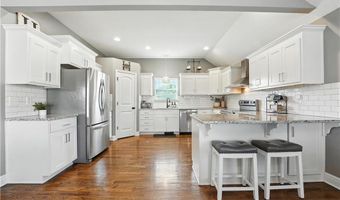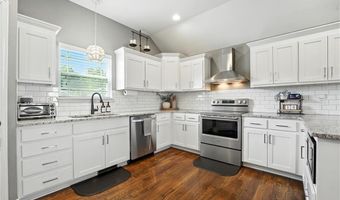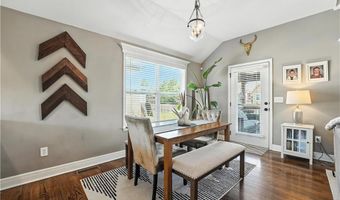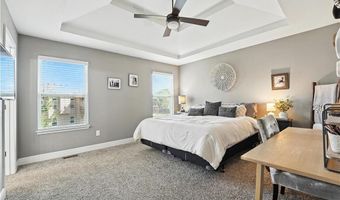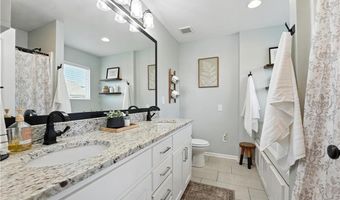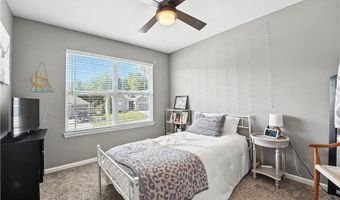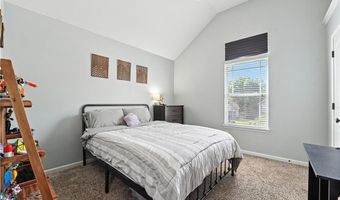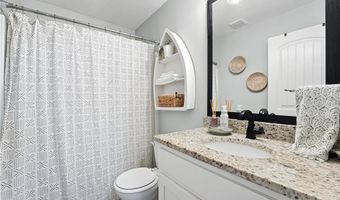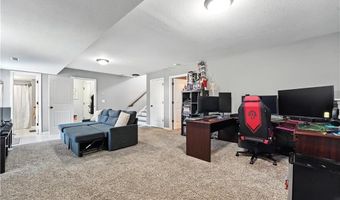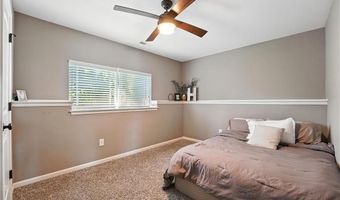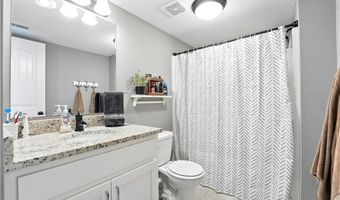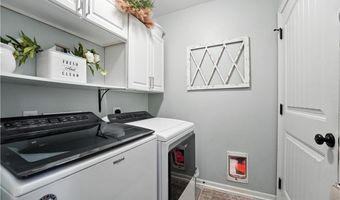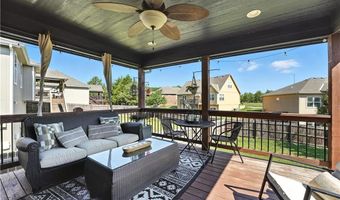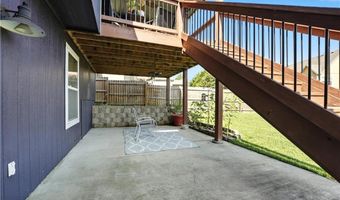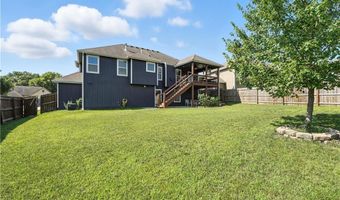16728 Ruby Way Basehor, KS 66007
Snapshot
Description
The exceptional split-entry home is filled with upgrades, featuring stunning hardwood floors throughout the main living areas and impressive soaring ceilings enhanced by contemporary color schemes. The kitchen is a standout, with granite countertops and an extended island, crisp white cabinets, stainless steel appliances, a walk-in pantry, and a striking backsplash. The primary suite is crafted for relaxation, boasting a tray ceiling, walk-in closet, and a private bathroom with an extended vanity. Two additional bedrooms are located on the upper level, while a fourth bedroom is on the lower level. The living room highlights a stone fireplace and an open concept design. The expansive walk-out family room on the lower level is perfect for unwinding or hosting large gatherings. A covered deck and spacious patio overlook a serene, private fenced backyard. Great location and easy access to area amenities!
More Details
Features
History
| Date | Event | Price | $/Sqft | Source |
|---|---|---|---|---|
| Listed For Sale | $419,900 | $194 | Keller Williams Realty Partners Inc. |
