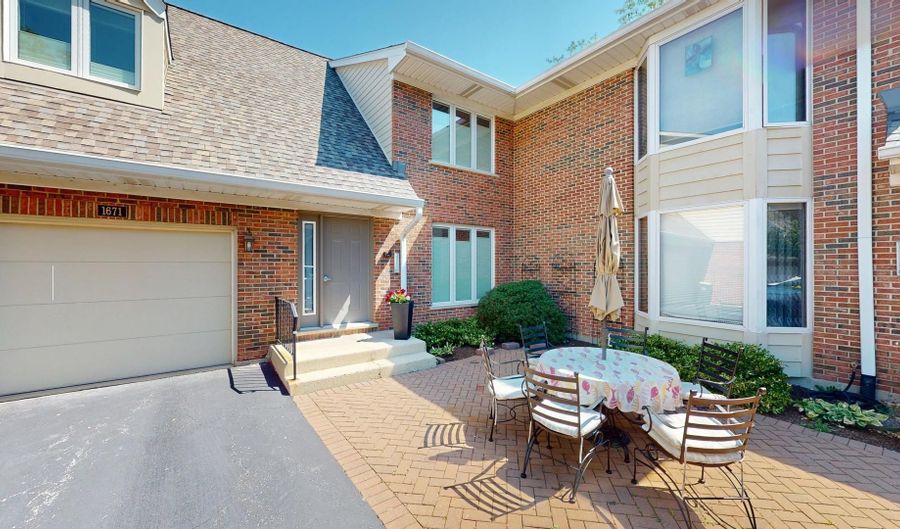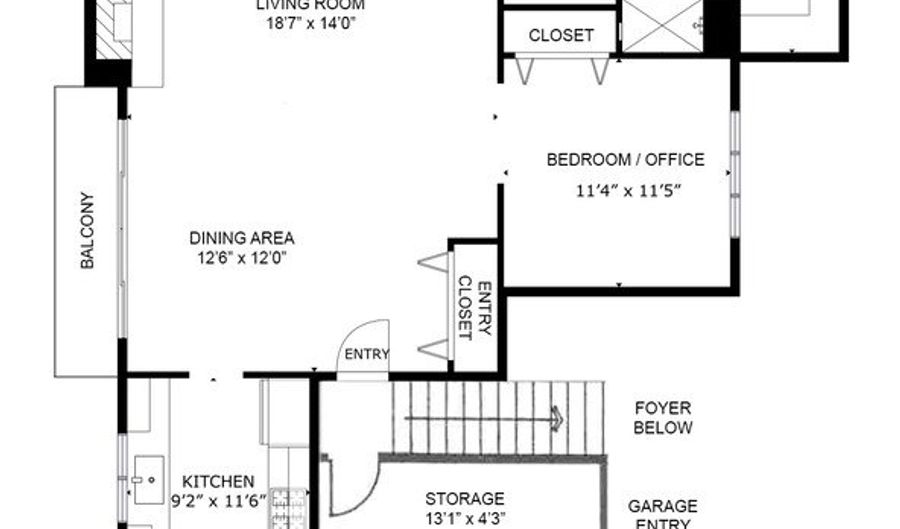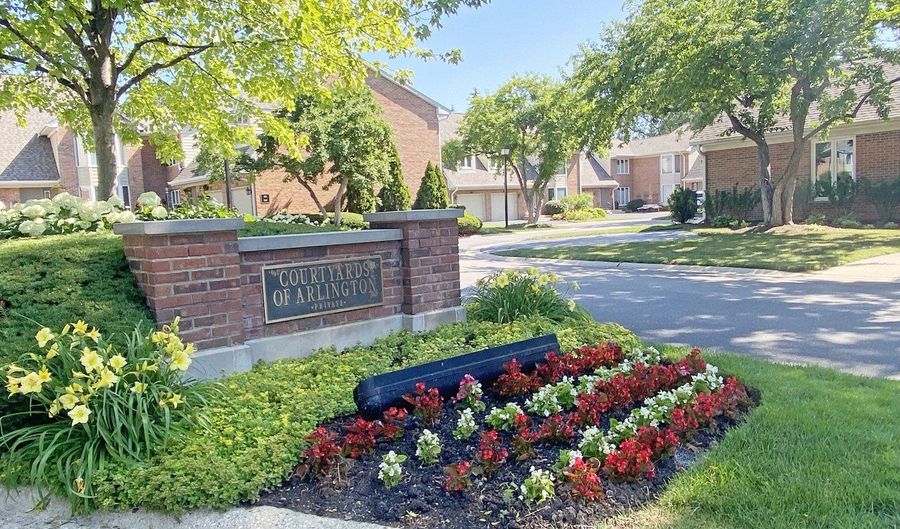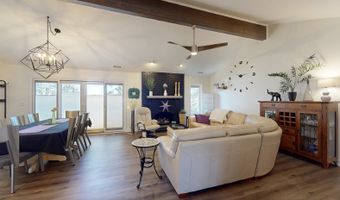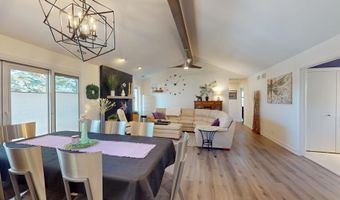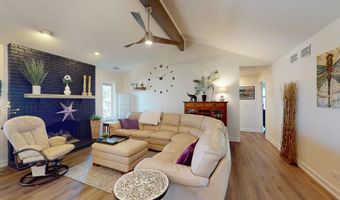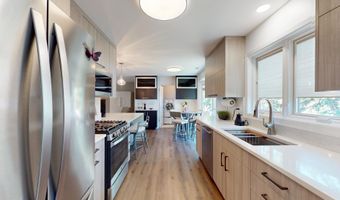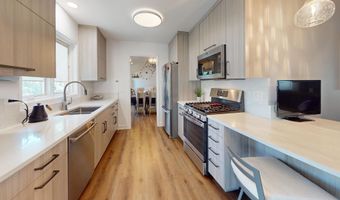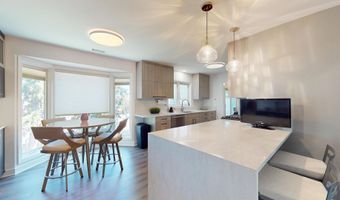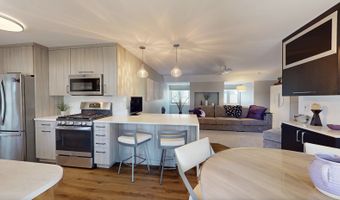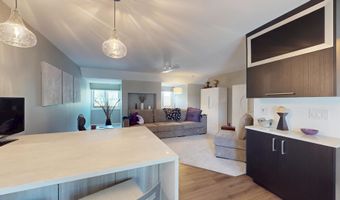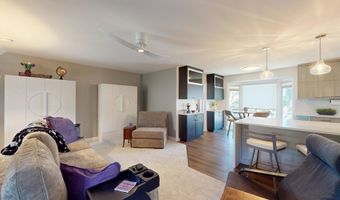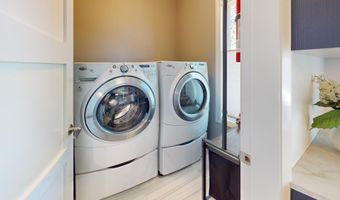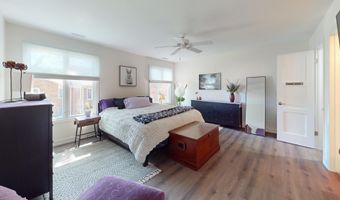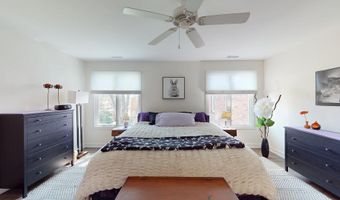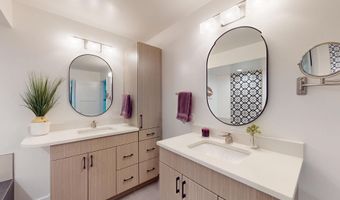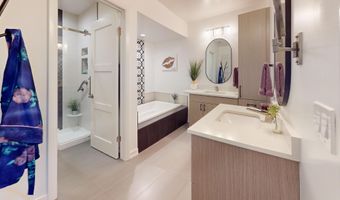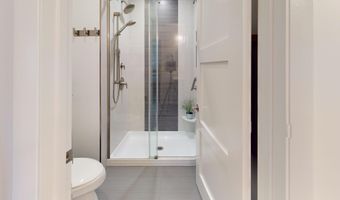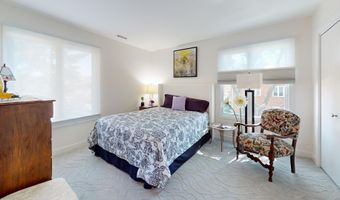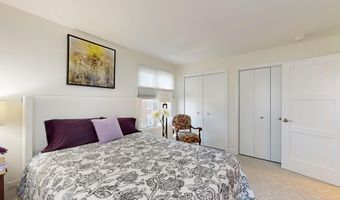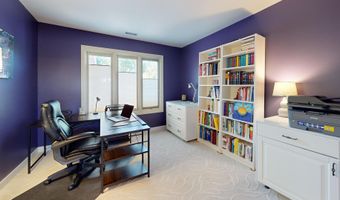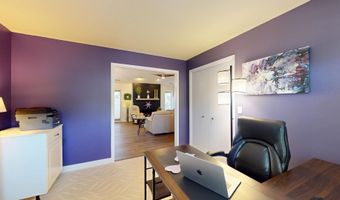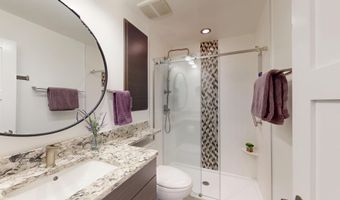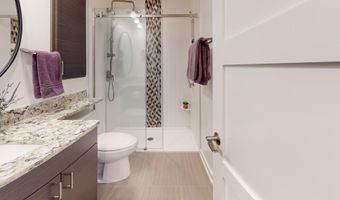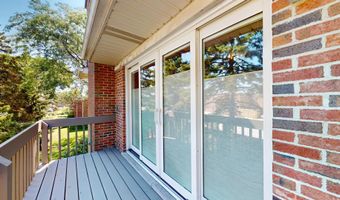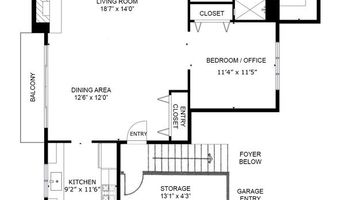1671 N Belmont Ct Arlington Heights, IL 60004
Snapshot
Description
Your wait is over! Unique townhome with secure entry leads upstairs to your totally renovated home...simply gorgeous!! Impeccably updated featuring 3 bedrooms, 2 full bathrooms, a family room, office/bedroom option, and an attached garage. Easy one-level living with almost 2000 sq.ft., it has a vaulted beam ceiling in the living room and dining room, with access to a balcony. The kitchen was thoughtfully redesigned and is a chef's delight! Breakfast room and dual breakfast bars for a quick meal or cup of joe. Open layout to the family room-fantastic for relaxing or entertaining. Indulge yourself in the spacious master bedroom suite with a walk-in closet, and updated private bath. Dual vanities with a separate tub and shower. Secondary bedrooms are generously sized and have access to a hallway bath-yes, that's been redone too! This is NOT a flip-the owner meticulously selected and has enjoyed this fabulous home. Almost everything is redone, we have a list! Very centrally located to local shopping, parks, and transportation. A quiet cul-de-sac of Arlington Heights. View the 3D tour and come for a visit!
More Details
Features
History
| Date | Event | Price | $/Sqft | Source |
|---|---|---|---|---|
| Listed For Sale | $400,000 | $202 | RE/MAX Suburban |
Expenses
| Category | Value | Frequency |
|---|---|---|
| Home Owner Assessments Fee | $482 | Monthly |
Taxes
| Year | Annual Amount | Description |
|---|---|---|
| 2023 | $6,506 |
Nearby Schools
Middle School Thomas Middle School | 0.4 miles away | 06 - 08 | |
Elementary School Olive - Mary Stitt School | 0.5 miles away | KG - 05 | |
Elementary School Ivy Hill Elementary School | 0.7 miles away | PK - 05 |
