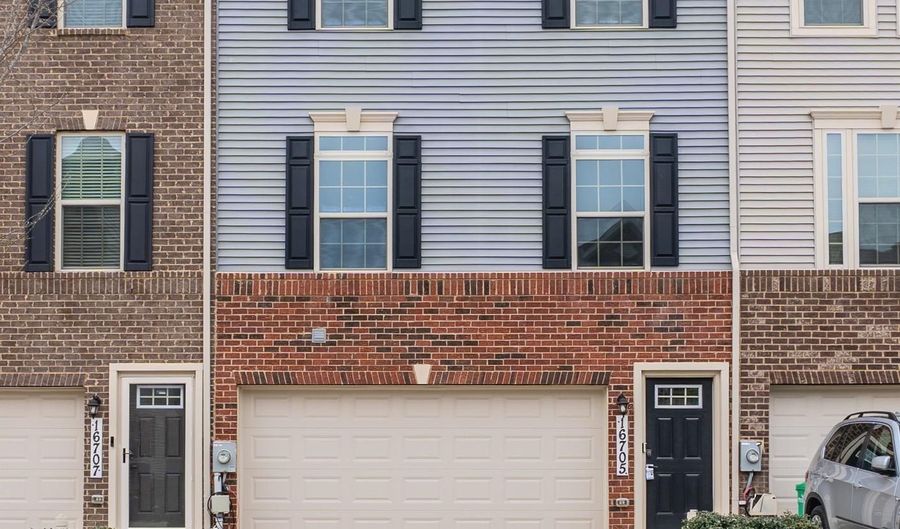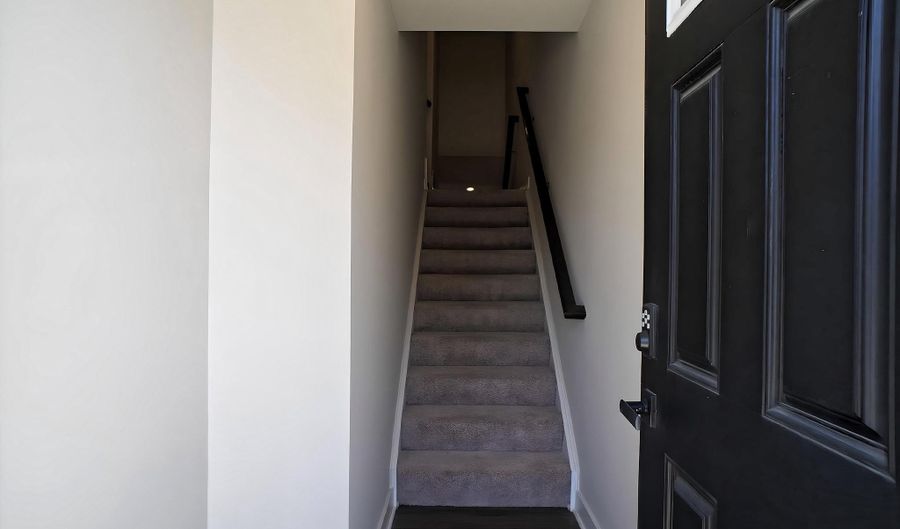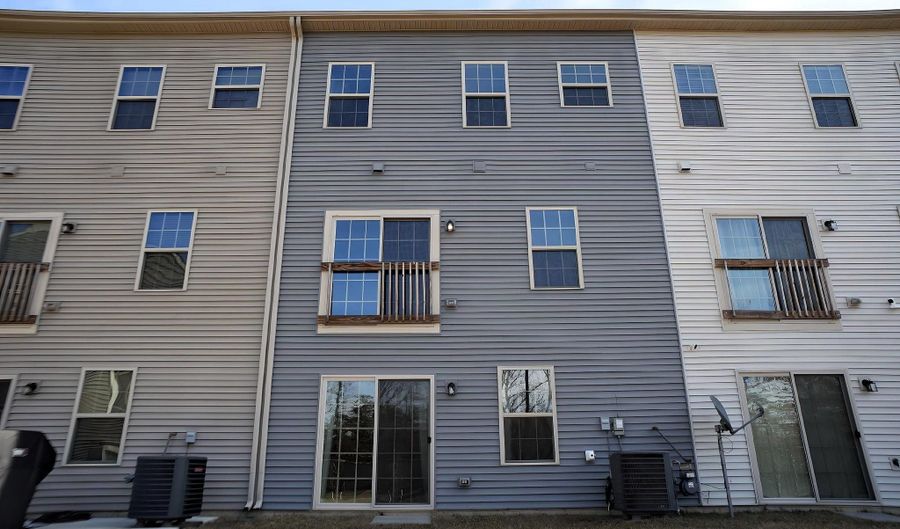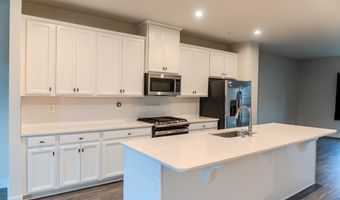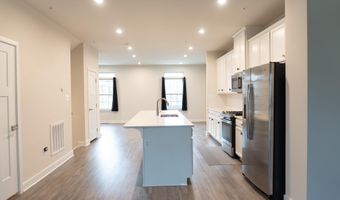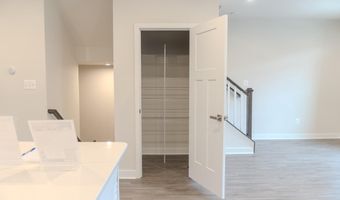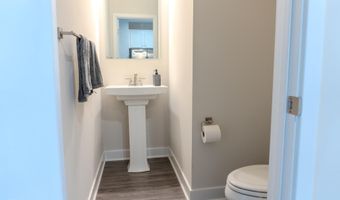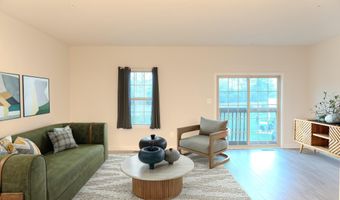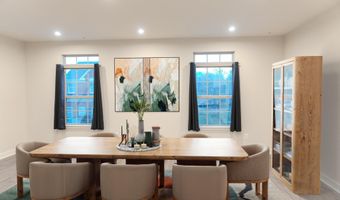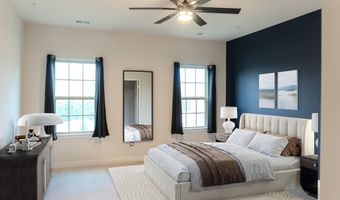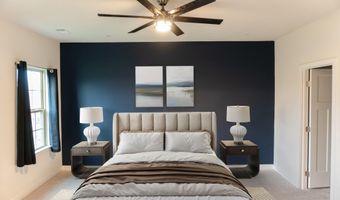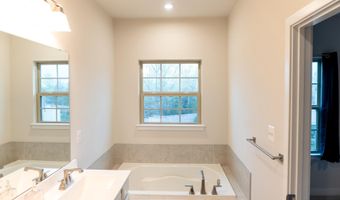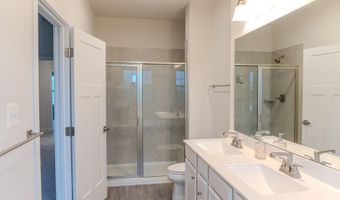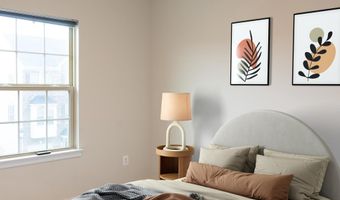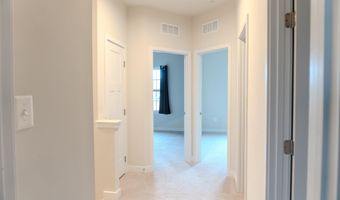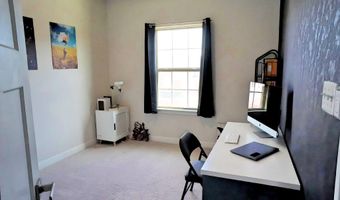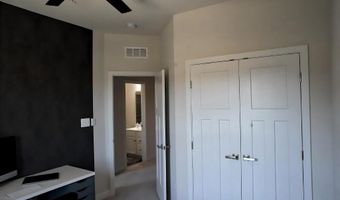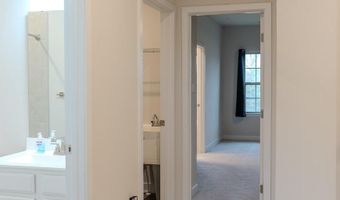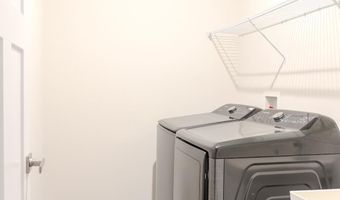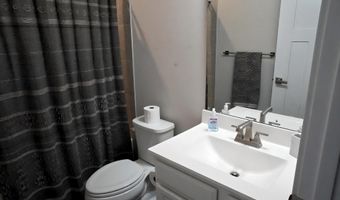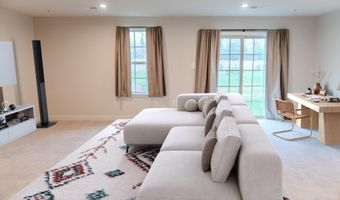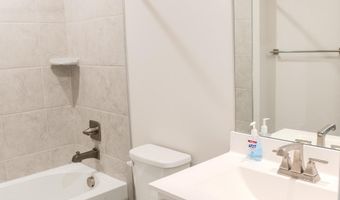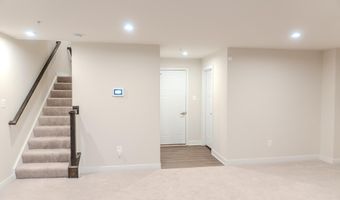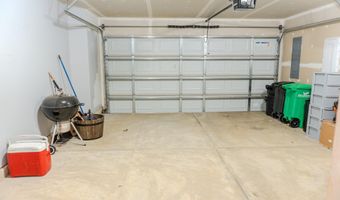10K PRICE REDUCTION! SELLER IS OFFERING VA Assumable Loan. Tour this stunning Townhome in the sought-after luxury Signature Club community in Accokeek, MD! Nestled between Fort Washington and Waldorf makes this a prime location for shopping, dining and nearby parks. Built in 2020, this Ryan Homes Schubert model boast a spacious two-car garage, LVP flooring throughout the main level and a bright, open layout perfect for modern living. The gourmet kitchen with stainless steel appliances, and large kitchen island ideal for cooking and entertaining. Upstairs, you'll find a tranquil master suite complete with a walk-in closet and a spa-like en-suite bathroom, perfect for unwinding after a long day. The additional bedrooms are generously sized, ensuring ample space for family or guests. The fully finished basement provides endless possibilities—whether you envision a home theater, gym, or playroom, the choice is yours. With three full bathrooms, this home provides comfort and flexibility for any lifestyle. Don’t miss your chance to own in this prestigious community—schedule your tour and submit your offer today!
