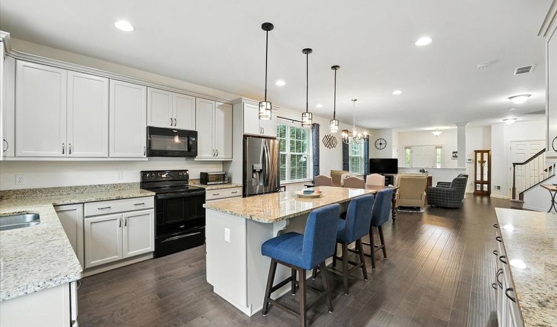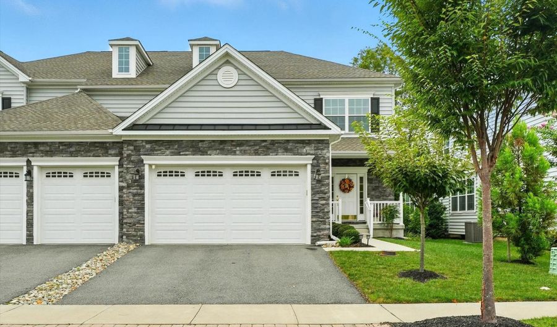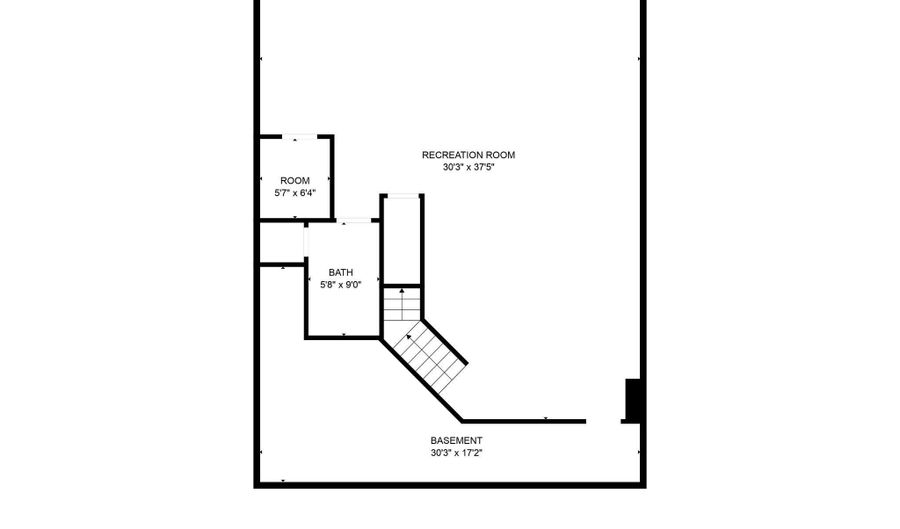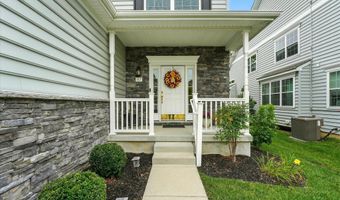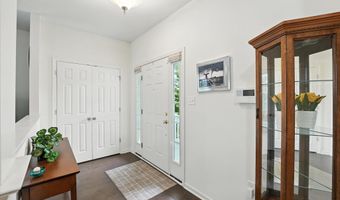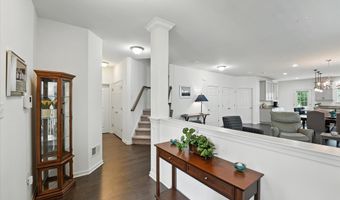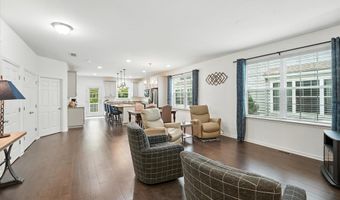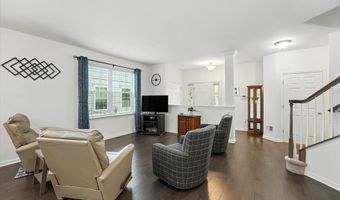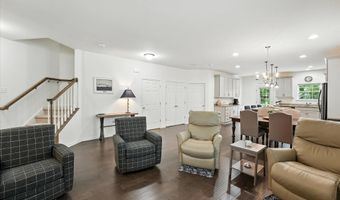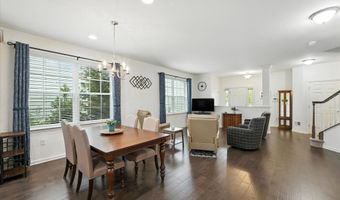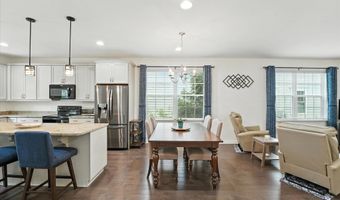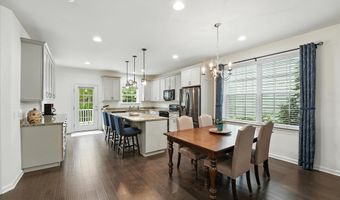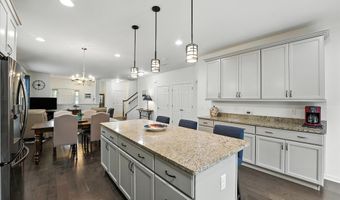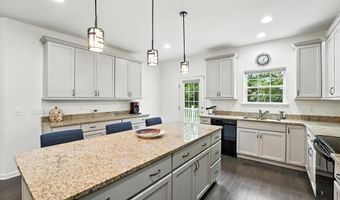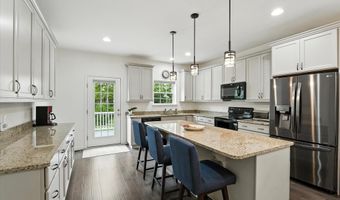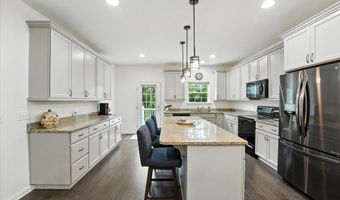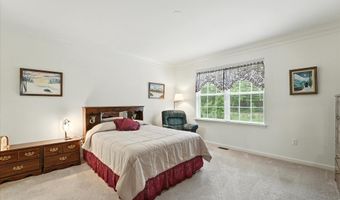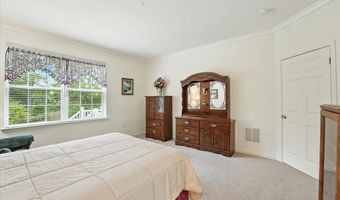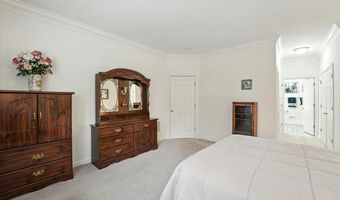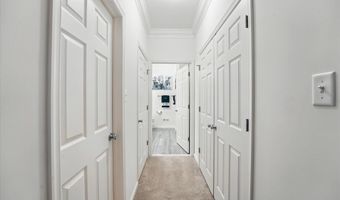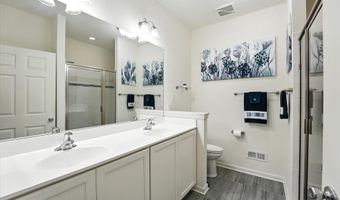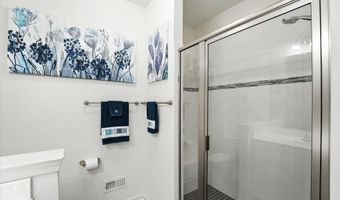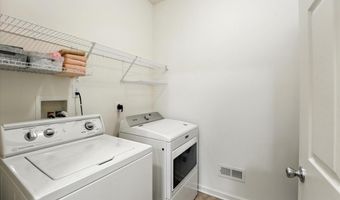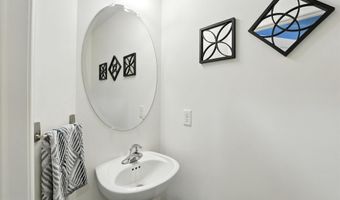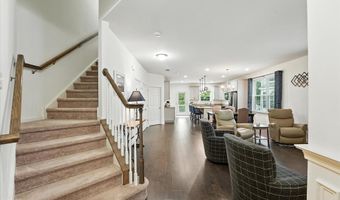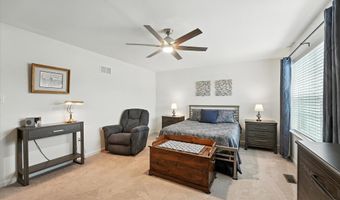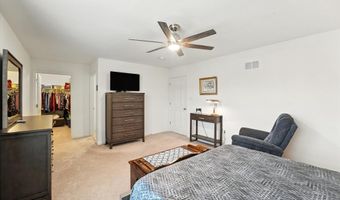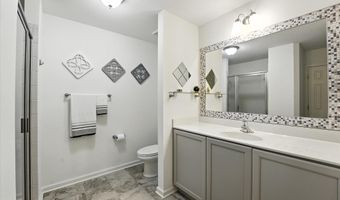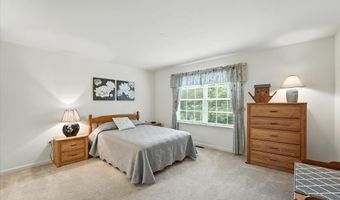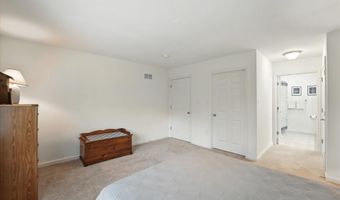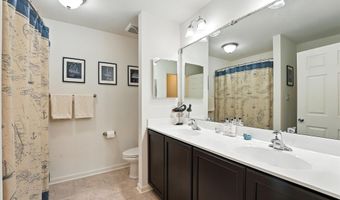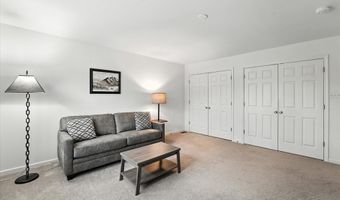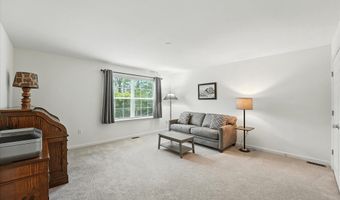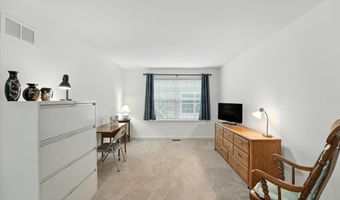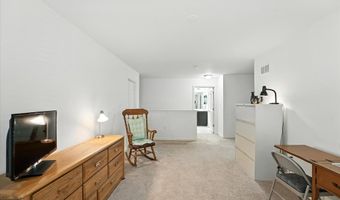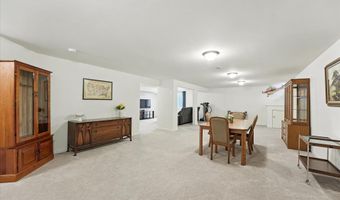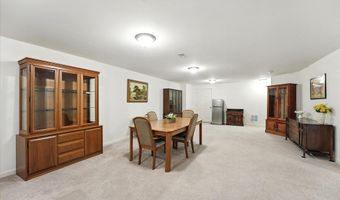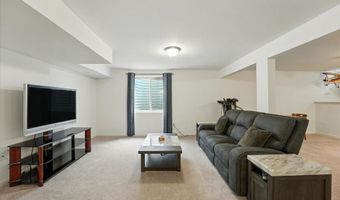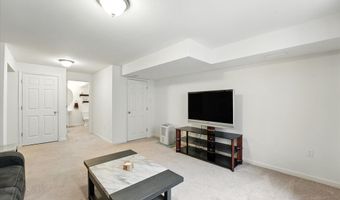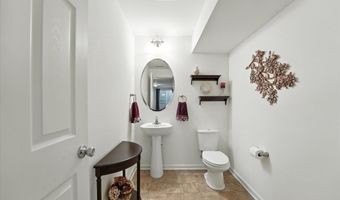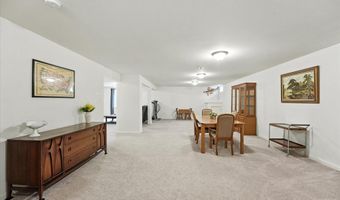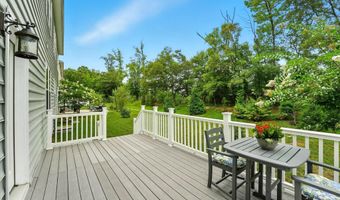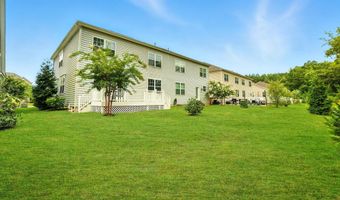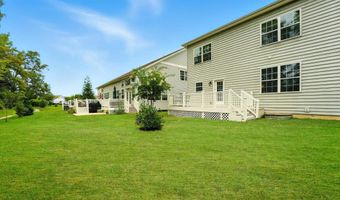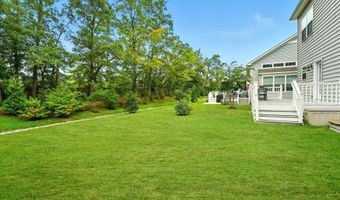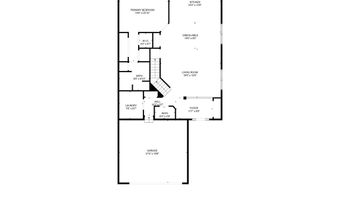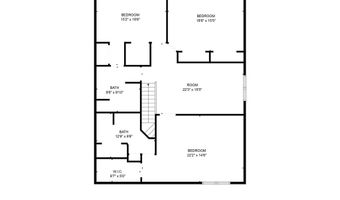Resort-Style Living in a Spacious Twin Home with Two Primary Suites + An Expansive Finished Lower Level! This stunning carriage-style home in an amenity-rich, centrally located community offers the perfect blend of space, style, and low-maintenance living. Elite curb appeal features a stone-front accent exterior, inviting front porch, and a relaxing composite deck overlooking community open space. Inside, the open-concept floor plan with 9 ceilings on the main floor creates a gathering space that includes the Living Room, Dining Room & the gourmet kitchen with oversized island, 42 Willow cabinetry with an added wall of cabinets ideal for coffee bar and extra serving & storage for entertainment needs, a double door pantry, and a French door leading to the rear deck. A separate wing has the Main Floor Laundry & Powder Room, extra storage closet & the 2-car garage entryway. TWO Primary Bedroom suitesone on the main level which affords a complete single-story living opportunity and another upstairsthe flexible layout is ideal for multigenerational families, downsizers, or professionals needing a variety of living spaces & room for a home office and/or gym. Additional highlights include a third en-suite bedroom with walk-in closet, a huge fourth bedroom with a wall of closets, & a spacious loft area with the full bath access that provides even more added living space. All Bathrooms are spacious and neutral in design. The finished lower level offers expansive recreation space plus potential for a guest suite with an egress window, walk-in closet, and a powder room that has a rough-in for a future shower to make a full bath. Incredible storage is found throughout this home with numerous walk-in closets. Lawn maintenance is included, and resort-style amenities including a Club House, Fitness Center, Community Pool, Tennis, Basketball, Baseball, Volley Ball, Playgrounds and jogging and walking paths make this home feel like vacation living every day. Pristine, move-in ready, and truly better than new! A simplified lifestyle without sacrificing space or comfort can be yours today! Dont wait another minute to call for your tour!
