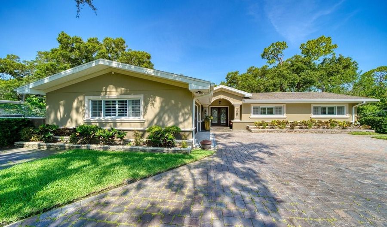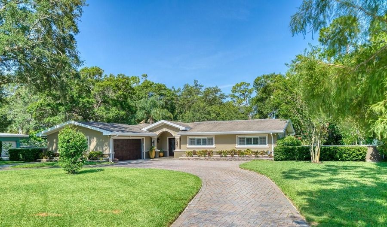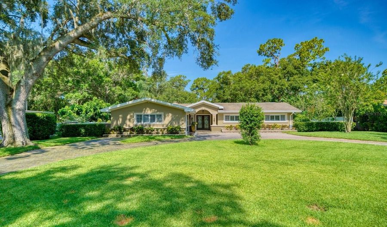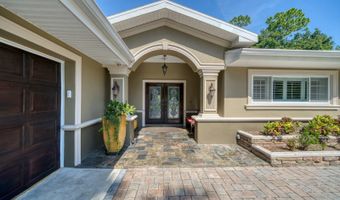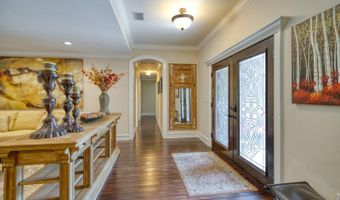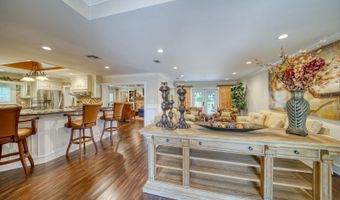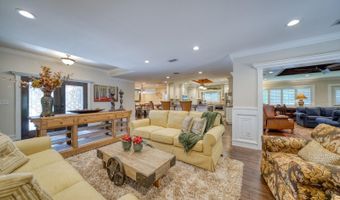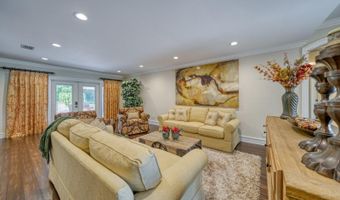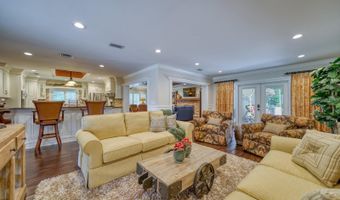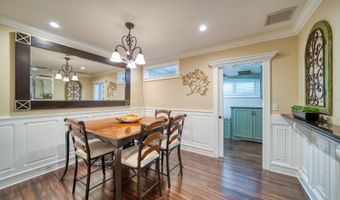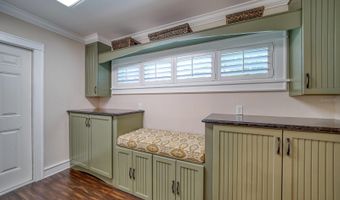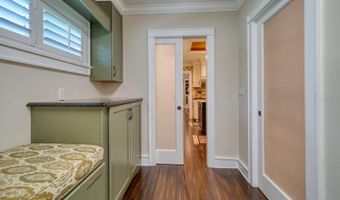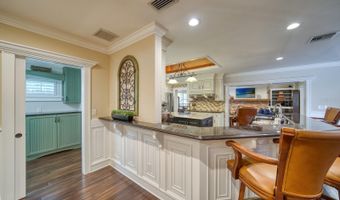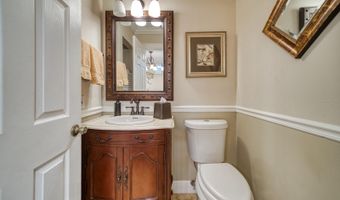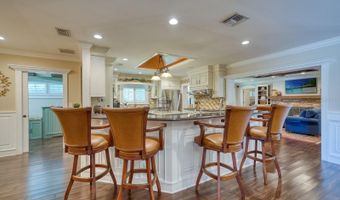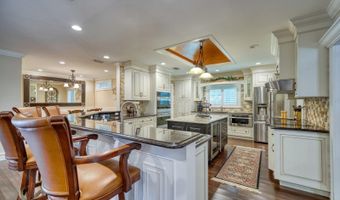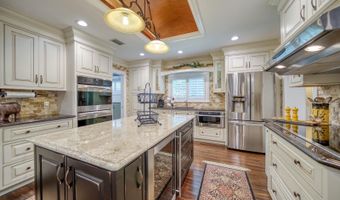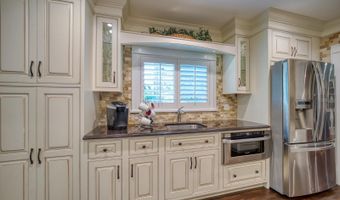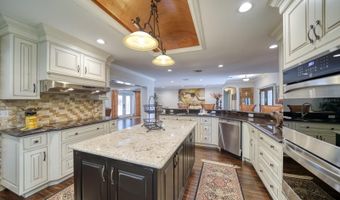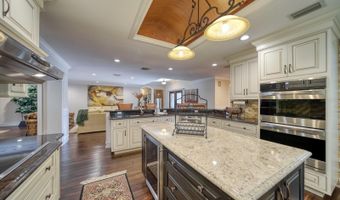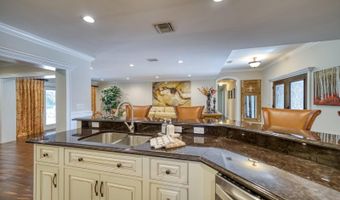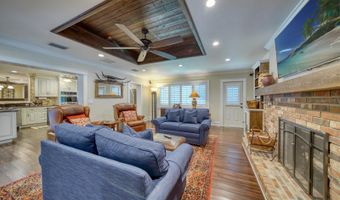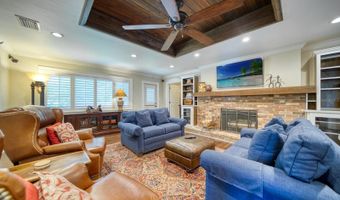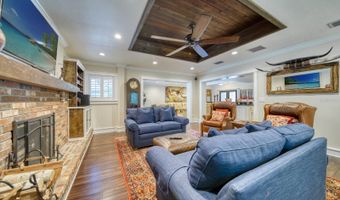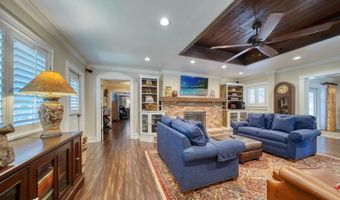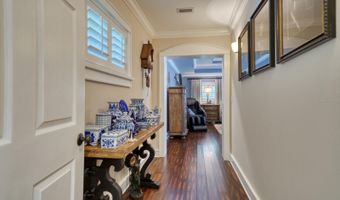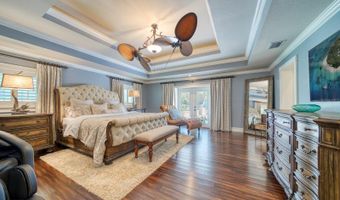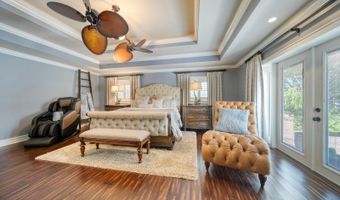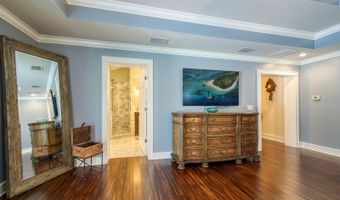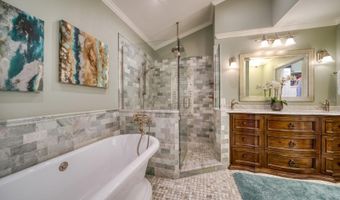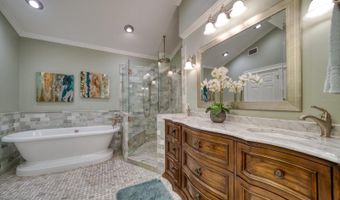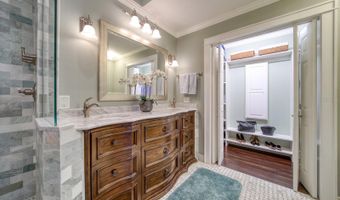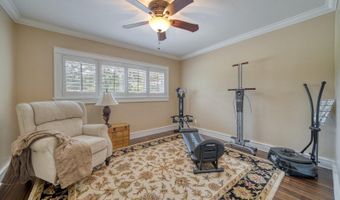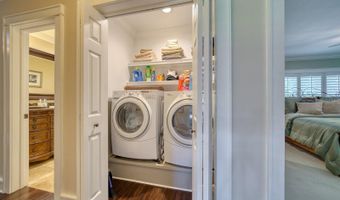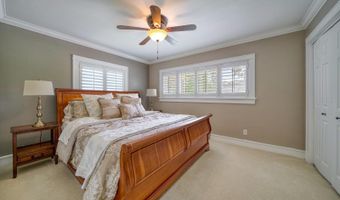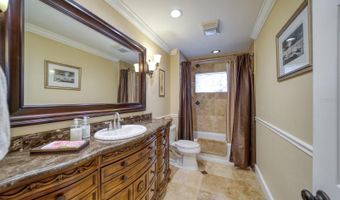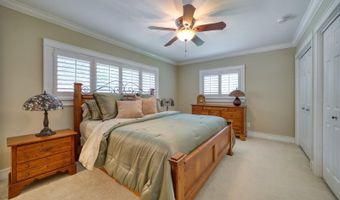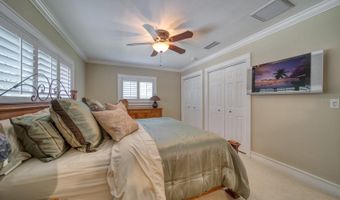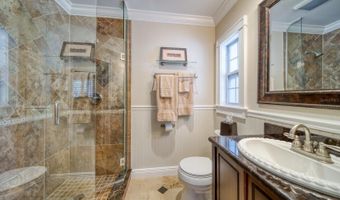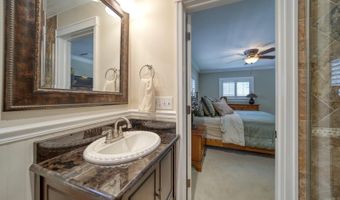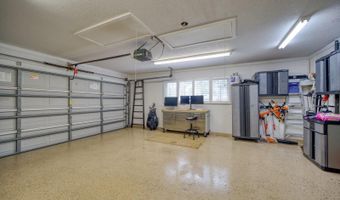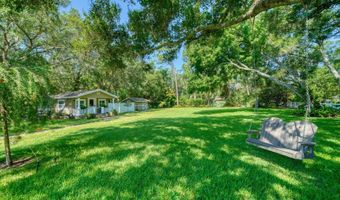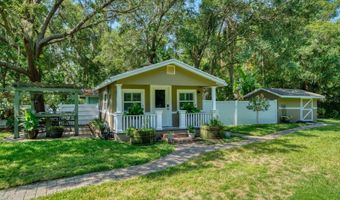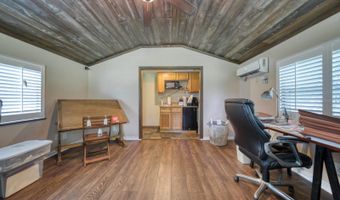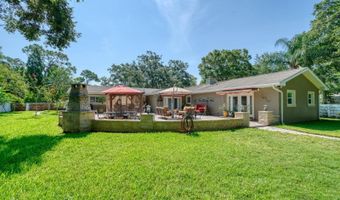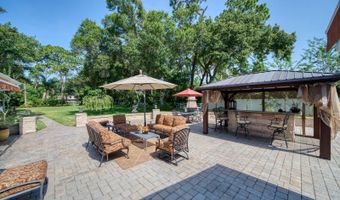1666 ROBIN HOOD Ln Clearwater, FL 33764
Snapshot
Description
This magnificent Sherwood Manor home is well appointed with 4 bedrooms, 3.5 baths and an oversized 2 car garage. As you step through the double lead-glass doors, the spacious and inviting floor plan beckons you to explore the outdoor paradise beyond. The custom chef's kitchen is a culinary masterpiece, boasting double ovens, a generous island with a wine fridge, dual sink areas, luxurious granite countertops, and sleek soft-close cabinets, making cooking and entertaining an absolute delight. The cozy family room is a sanctuary of comfort, adorned with a recessed ceiling, a captivating wood-burning fireplace, built-in cabinets, and a state-of-the-art BOSE surround sound system. Retreating to the self-contained primary suite is an indulgent experience, with tray ceilings, french doors leading to the serene courtyard, and a dedicated 2 Ton AC and electric panel await. The primary bath epitomizes luxury, featuring a freestanding soaker tub, a separate shower, and an artfully crafted double vanity. The guest rooms are equally spacious and filled with natural light, with the main guest room offering the added convenience of an en-suite bathroom with a shower. The home boasts a total of 7.5 Tons across its three AC systems, ensuring a consistently cool and comfortable environment. The expansive outdoor courtyard is a haven of tranquility and seclusion, a charming Gazebo complete with a bar, water supply, and electricity. With over 3/4 acre of open space, this property is an entertainer's paradise and a true escape into nature's embrace. There is a detached office/guest house offering a well-appointed kitchenette, and powder bath. Centrally located to award-winning white sand beaches, including the nearby Dunedin with its breathtaking Honeymoon and Caladesi islands. Explore the vibrant downtown areas of St. Pete and Tampa International, each just a short drive away. Discover the unparalleled charm and beauty of this truly one-of-a-kind gem, designed for those who appreciate the extraordinary.
More Details
Features
History
| Date | Event | Price | $/Sqft | Source |
|---|---|---|---|---|
| Listed For Rent | $6,200 | $2 | COASTAL PROPERTIES GROUP INTERNATIONAL |
Expenses
| Category | Value | Frequency |
|---|---|---|
| Application Fee | $150 | Once |
| Security Deposit | $2,500 | Once |
Nearby Schools
Elementary School Belcher Elementary School | 0.7 miles away | KG - 05 | |
Middle School Oak Grove Middle School | 0.8 miles away | 06 - 08 | |
Elementary School Plumb Elementary School | 1 miles away | PK - 05 |
