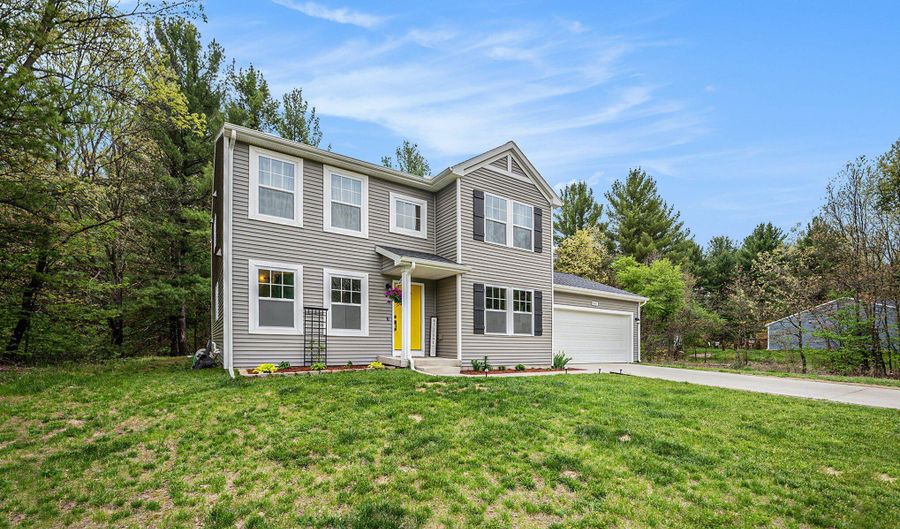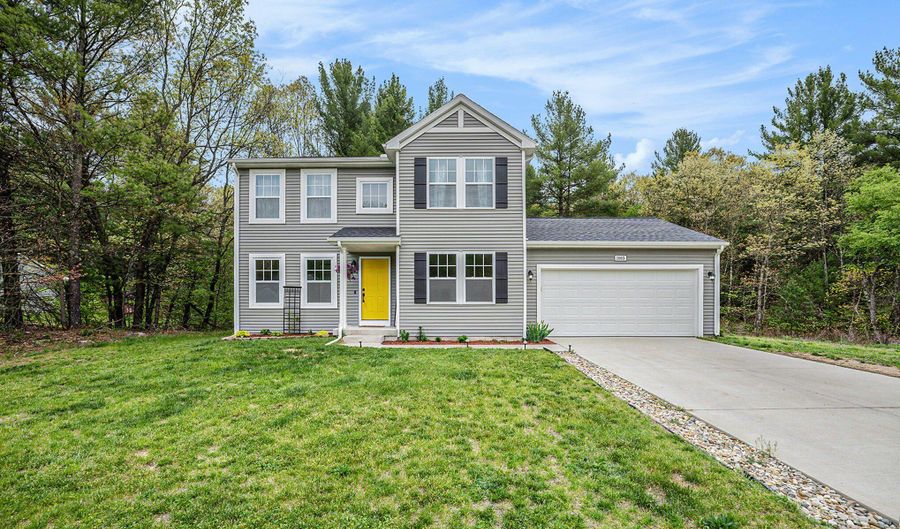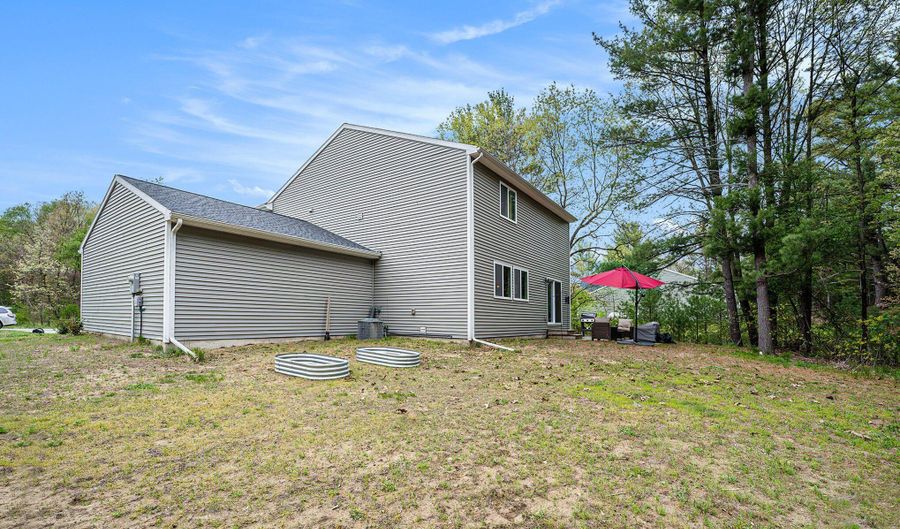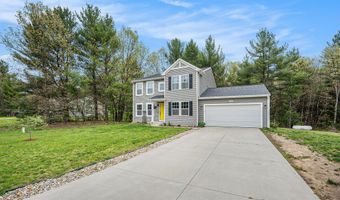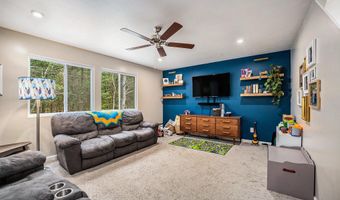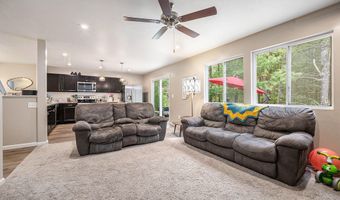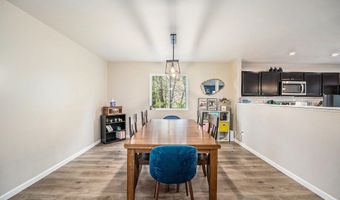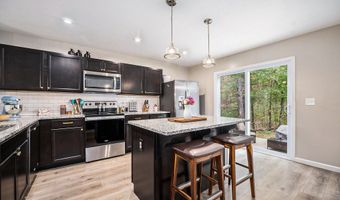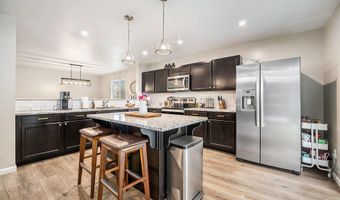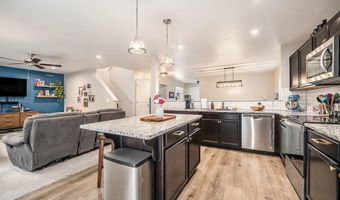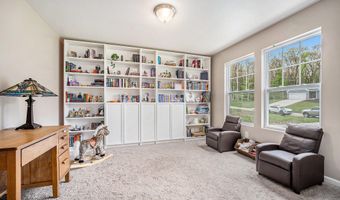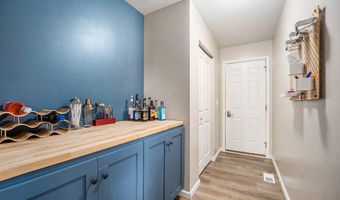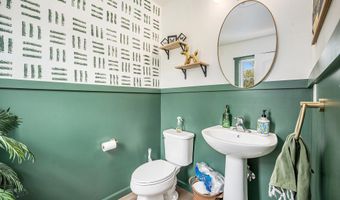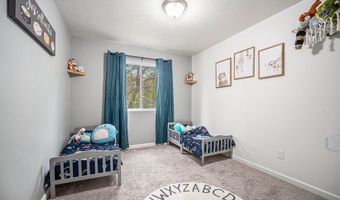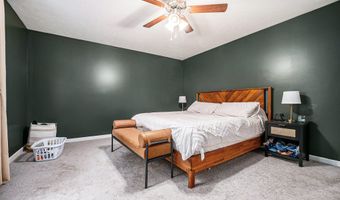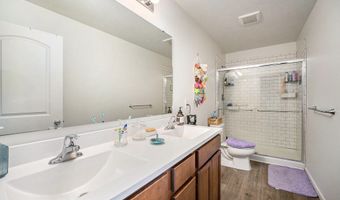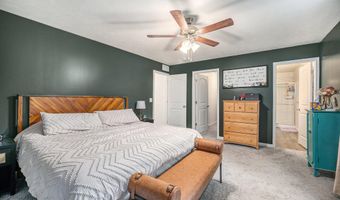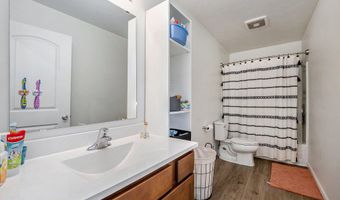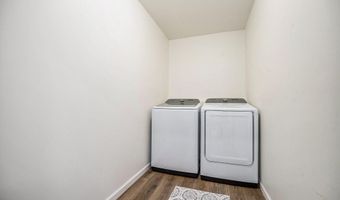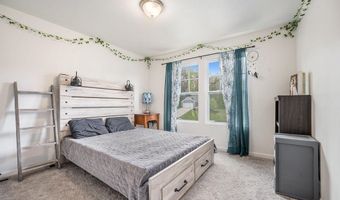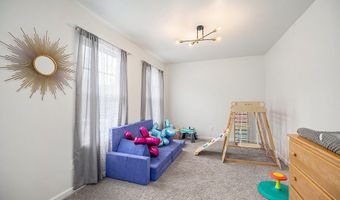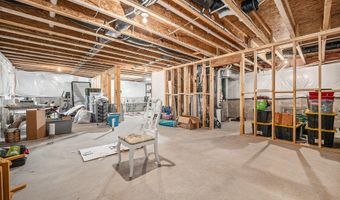1665 Ryan Woods Dr Allegan, MI 49010
Price
$369,500
Listed On
Type
For Sale
Status
Pending
3 Beds
3 Bath
2274 sqft
Asking $369,500
Snapshot
Type
For Sale
Category
Purchase
Property Type
Residential
Property Subtype
Single Family Residence
MLS Number
25022146
Parcel Number
032252000500
Property Sqft
2,274 sqft
Lot Size
2.02 acres
Year Built
2021
Year Updated
Bedrooms
3
Bathrooms
3
Full Bathrooms
2
3/4 Bathrooms
0
Half Bathrooms
1
Quarter Bathrooms
0
Lot Size (in sqft)
87,991.2
Price Low
-
Room Count
10
Building Unit Count
-
Condo Floor Number
-
Number of Buildings
-
Number of Floors
2
Parking Spaces
0
Location Directions
From US-131 Exit at either M-222 (exit 55) or M-89 (exit 49), and head West into Allegan. Once in Allegan, proceed WB on M-40 to Monroe Rd. (approx. 1 1/4 miles). WB on Monroe Rd. approx. 2 3/4 miles to Ryan Woods Dr. on Left (South).
Legal Description
Unit 5 of Ryan Woods.
Subdivision Name
Ryan Woods
Special Listing Conditions
Auction
Bankruptcy Property
HUD Owned
In Foreclosure
Notice Of Default
Probate Listing
Real Estate Owned
Short Sale
Third Party Approval
Description
Newer one owner home boasting ample square footage, versatility- due to finished bonus areas, and 2+ acres are just a few of the many boxes it checks. Close to coffee,splash pad,breweries- yet surrounded by abundant hiking areas, privacy and neighborhood community. Listed as 3 bedrooms, there are 3 other options to easily make a 4th bedroom and still have space for home office. The main floor has an open style floor plan, with tons of natural light. Modern furnishings, and beautiful kitchen with all appliances. Another 1100+ sq ft awaits you to finish lower level that is already roughed in with egress window, and stubbed bathroom! 2 car attached garage w paved driveway. Generator included
More Details
MLS Name
Michigan Regional Information Center, LLC.
Source
ListHub
MLS Number
25022146
URL
MLS ID
GRARMI
Virtual Tour
PARTICIPANT
Name
Jill Ortlieb
Primary Phone
(269) 342-5600
Key
3YD-GRARMI-K321301
Email
jillortlieb@gmail.com
BROKER
Name
Berkshire Hathaway HomeServices MI
Phone
(269) 342-5600
OFFICE
Name
Berkshire Hathaway HomeServices MI
Phone
(269) 342-5600
Copyright © 2025 Michigan Regional Information Center, LLC. All rights reserved. All information provided by the listing agent/broker is deemed reliable but is not guaranteed and should be independently verified.
Features
Basement
Dock
Elevator
Fireplace
Greenhouse
Hot Tub Spa
New Construction
Pool
Sauna
Sports Court
Waterfront
Appliances
Cooktop
Dishwasher
Dryer
Refrigerator
Washer
Architectural Style
New Traditional
Construction Materials
Vinyl Siding
Cooling
Central Air
Exterior
Wooded
Patio
Heating
Forced Air
Interior
Garage Door Opener
Lp Tank Rented
Center Island
Eat-in Kitchen
Parking
Garage
Patio and Porch
Patio
Roof
Composition
Rooms
Bathroom 1
Bathroom 2
Bathroom 3
Bedroom 1
Bedroom 2
Bedroom 3
Vegetation
Wooded
History
| Date | Event | Price | $/Sqft | Source |
|---|---|---|---|---|
| Price Changed | $369,500 -0.81% | $162 | Berkshire Hathaway HomeServices MI | |
| Price Changed | $372,499 -0.67% | $164 | Berkshire Hathaway HomeServices MI | |
| Listed For Sale | $375,000 | $165 | Berkshire Hathaway HomeServices MI |
Expenses
| Category | Value | Frequency |
|---|---|---|
| Home Owner Assessments Fee | $42 | Monthly |
Taxes
| Year | Annual Amount | Description |
|---|---|---|
| 2024 | $5,994 |
Nearby Schools
Show more
Get more info on 1665 Ryan Woods Dr, Allegan, MI 49010
By pressing request info, you agree that Residential and real estate professionals may contact you via phone/text about your inquiry, which may involve the use of automated means.
By pressing request info, you agree that Residential and real estate professionals may contact you via phone/text about your inquiry, which may involve the use of automated means.
