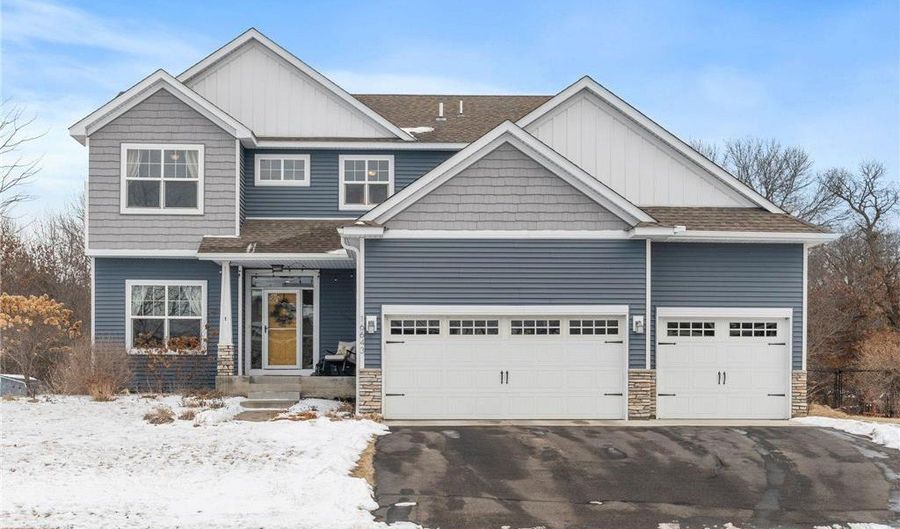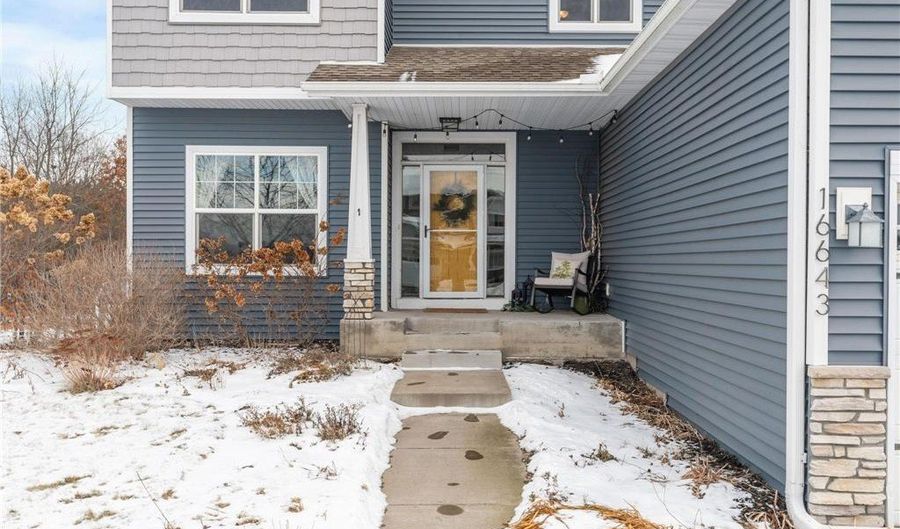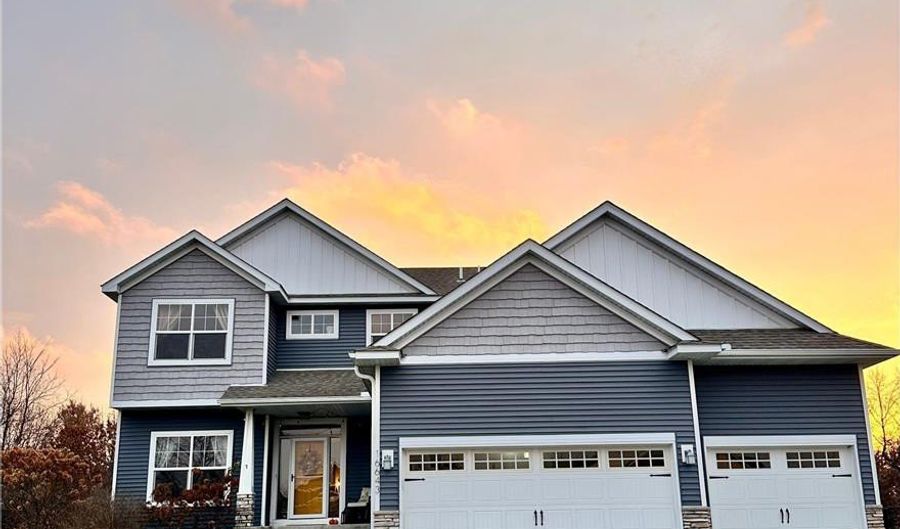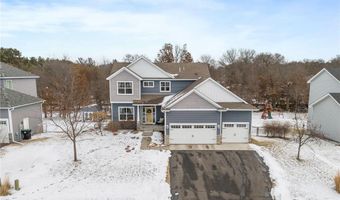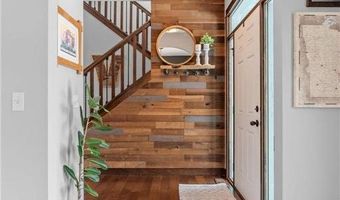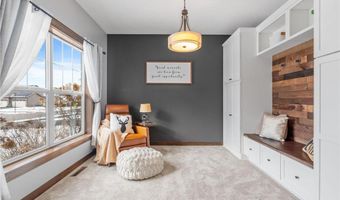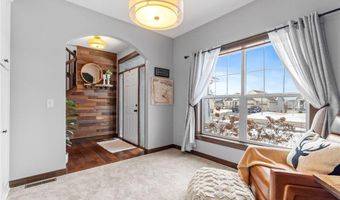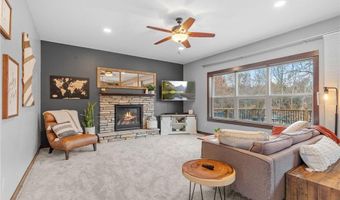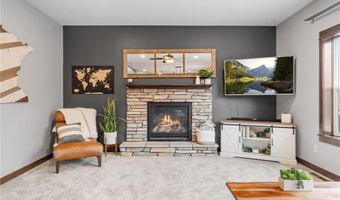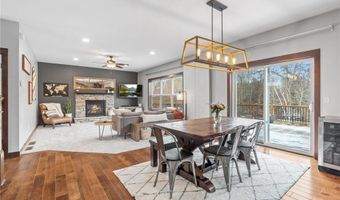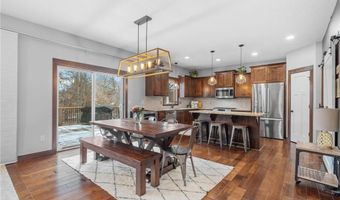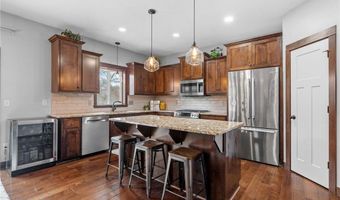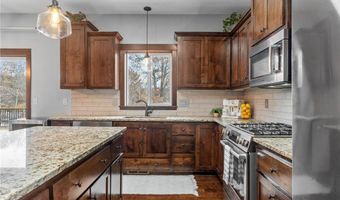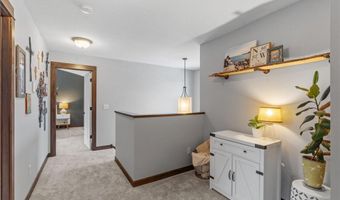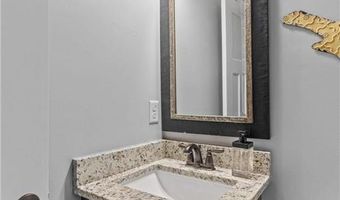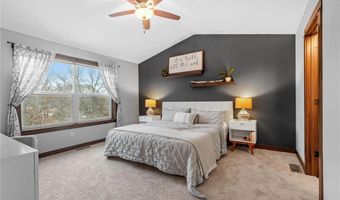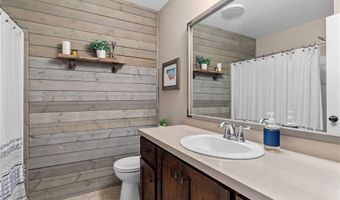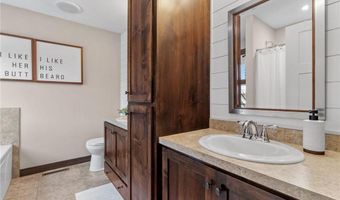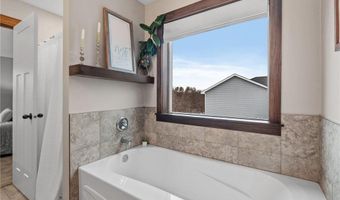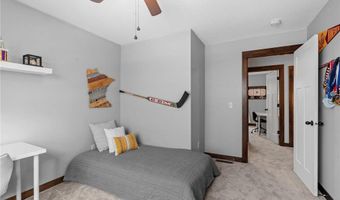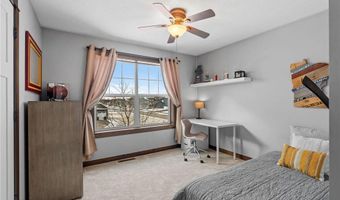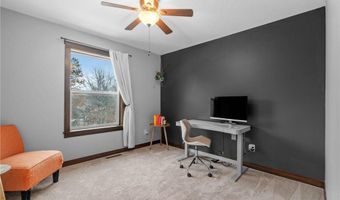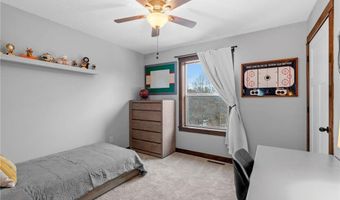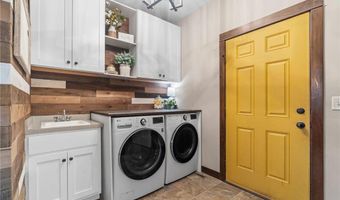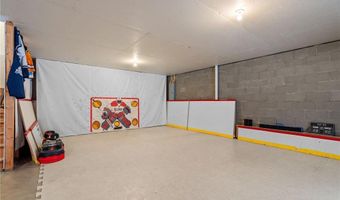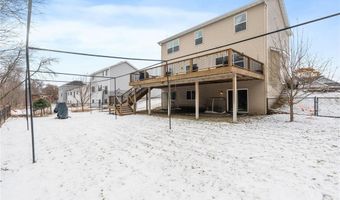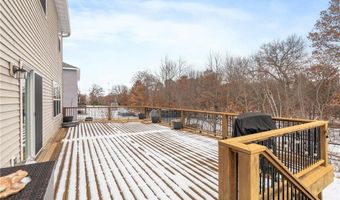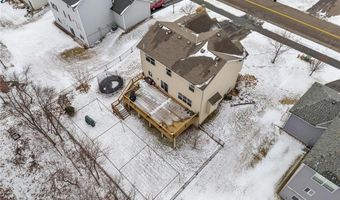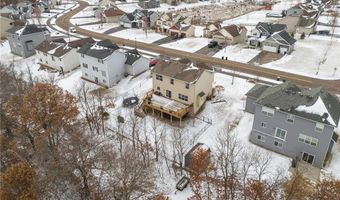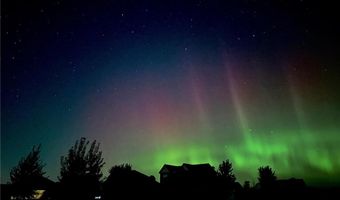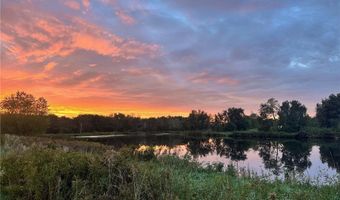16643 Wintergreen St NW Andover, MN 55304
Snapshot
Description
Welcome to this stunning two-story home in the highly desirable Country Oaks North neighborhood of Andover. This move-in-ready gem seamlessly blends modern updates with cozy charm, offering the perfect setting for comfortable living.
As you step inside, you’ll immediately notice the open floor plan, bathed in natural light. Both levels have been freshly painted (2024), and brand-new, high-end carpeting (2024) adds a touch of luxury throughout. The newly remodeled kitchen (2024) is the heart of the home, showcasing premium Bosch appliances (2024), a sleek tiled backsplash, Pottery Barn lighting (2024), and an expansive island ideal for meal prep or entertaining. Whether you're cooking family meals or hosting friends, this kitchen has it all. A thoughtfully remodeled home office, complete with custom floor-to-ceiling cabinetry and a cozy built-in bench, provides the perfect space for productivity. The updated laundry room, featuring a front-load washer and dryer (2022), makes everyday tasks a breeze.
Upstairs, you’ll find four generously sized bedrooms, offering plenty of room for your family’s needs. The spacious living room on the main floor is perfect for unwinding, with a gas fireplace and large picture windows that frame a tranquil view of the wooded backyard. The unfinished basement is a blank canvas, offering the potential for additional living space, including a bedroom, bathroom, and family room—allowing for future expansion to suit your needs. Practical upgrades include an owned water softener, furnace humidifier, radon mitigation system, and HVAC air exchanger, providing peace of mind.
Step outside to enjoy the outdoor living spaces, starting with a large cedar deck—ideal for summer barbecues, drinks with friends, or simply relaxing under the stars. From the driveway, you’ll be treated to breathtaking views of the northern lights, while the covered front porch is the perfect spot to take in stunning sunsets. The fully fenced backyard offers privacy and ample space for outdoor enjoyment.
Nature lovers will appreciate the surrounding neighborhood, with paved walking paths, two playgrounds, and a private wooded trail winding through old-growth forest. The home is located within the coveted Anoka-Hennepin School District (Rum River Elementary, Oak View Middle School, Andover High School), and is just a short 15-minute drive from Riverdale Shopping Center, Blaine, and downtown Anoka. Plus, downtown Minneapolis is only a 32-minute drive away.
This home is a rare find—don’t miss your chance to make it yours!
More Details
Features
History
| Date | Event | Price | $/Sqft | Source |
|---|---|---|---|---|
| Listed For Sale | $540,000 | $251 | Keller Williams Premier Realty Lake Minnetonka |
Taxes
| Year | Annual Amount | Description |
|---|---|---|
| 2025 | $4,850 |
Nearby Schools
Middle School Oak View Middle | 1.7 miles away | 06 - 08 | |
Elementary School Andover Elementary | 2.3 miles away | KG - 05 | |
Elementary School Rum River Elementary | 1.8 miles away | KG - 05 |
