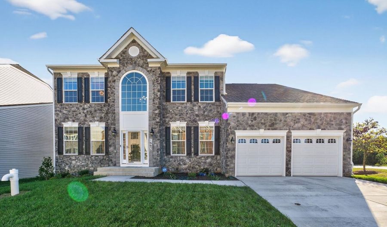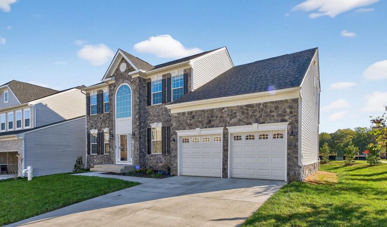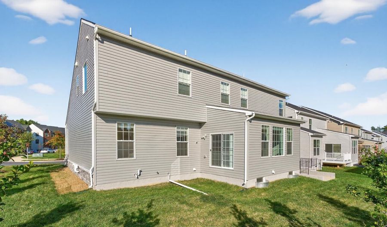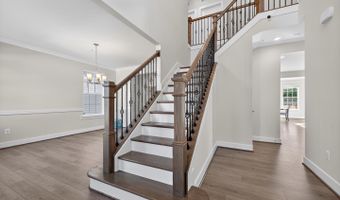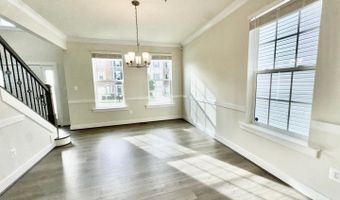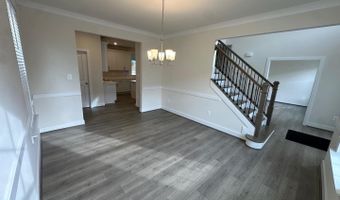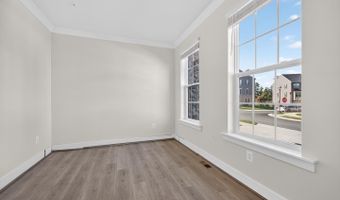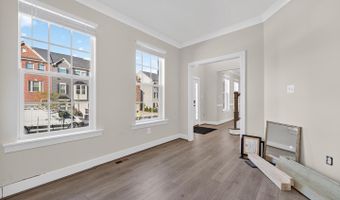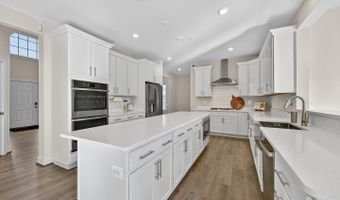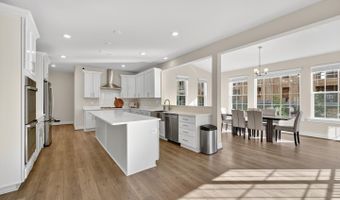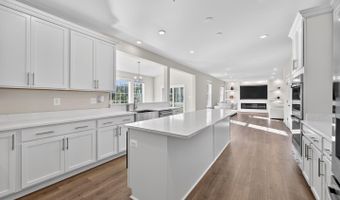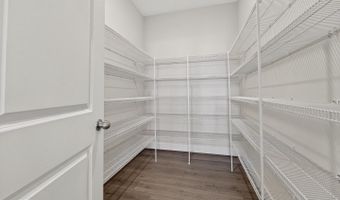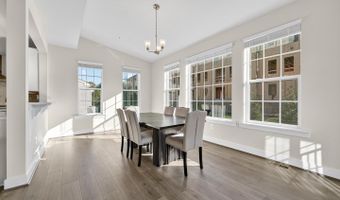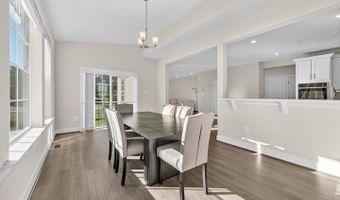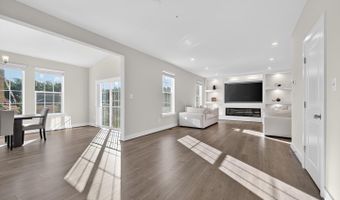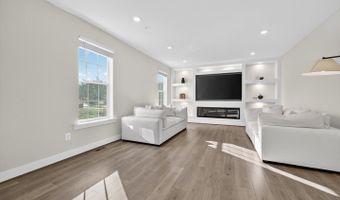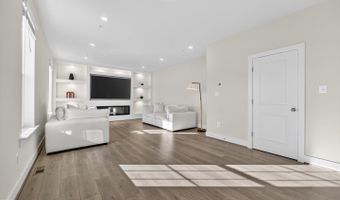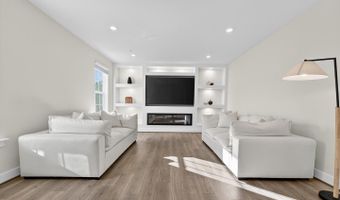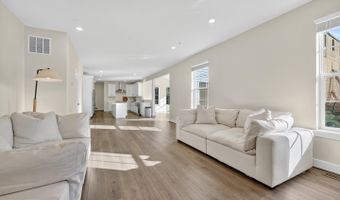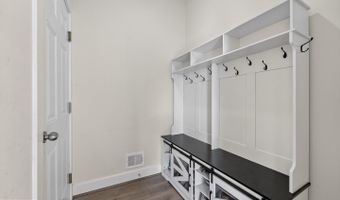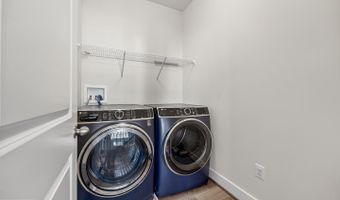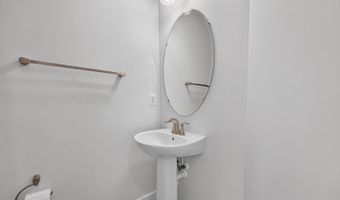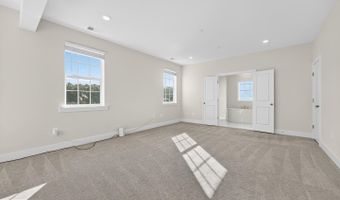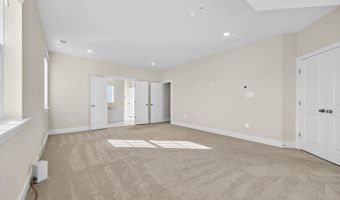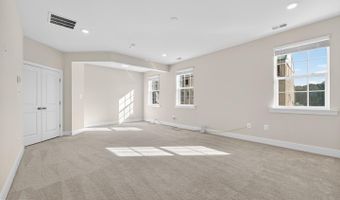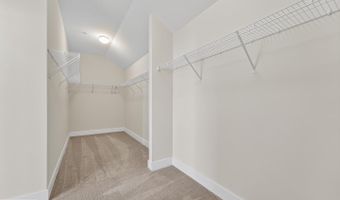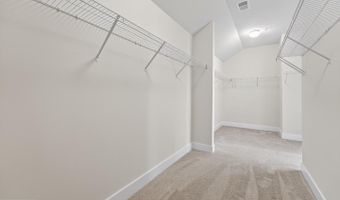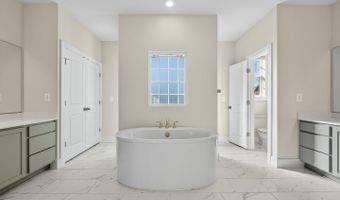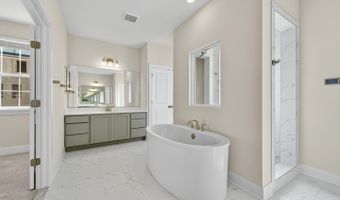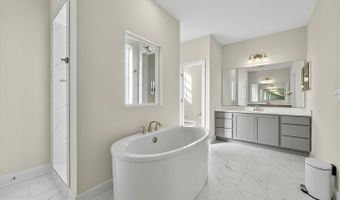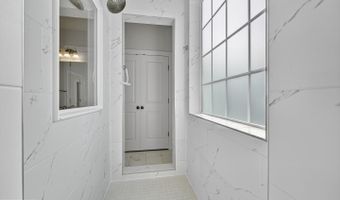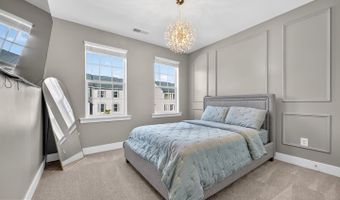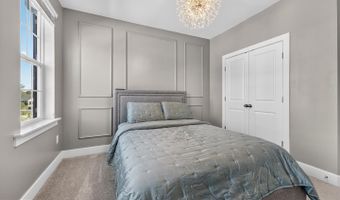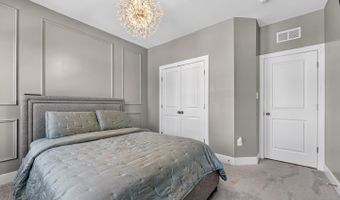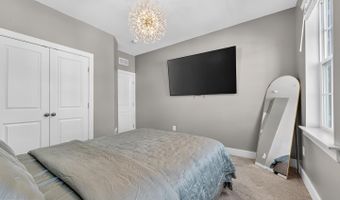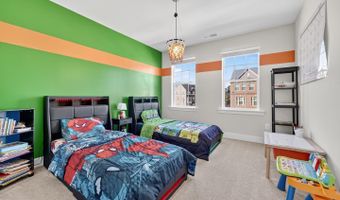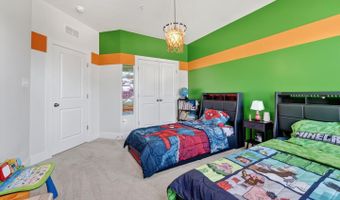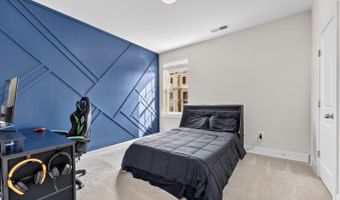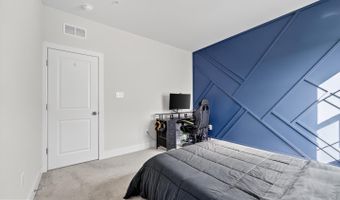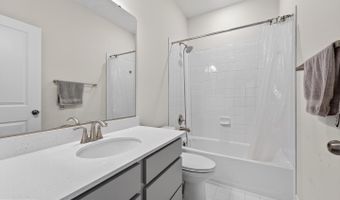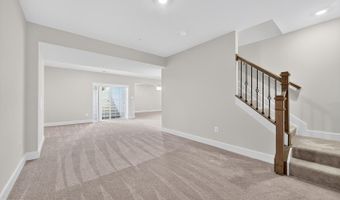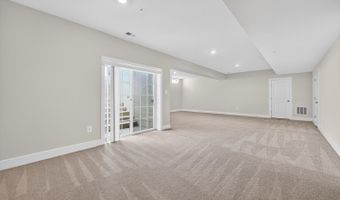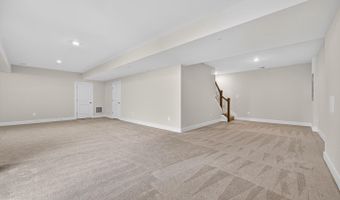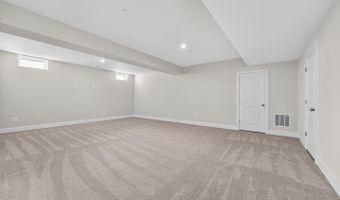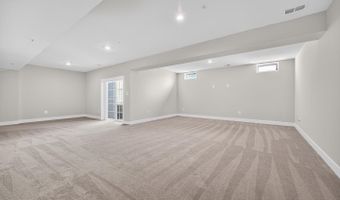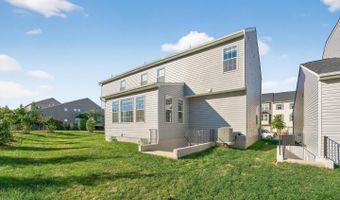PRICED REDUCED! MOTIVATED SELLER relocating for work. Assumable mortgage at 4.875% Interest rate for qualified buyers! Welcome to this stunning home that completed construction early this year in January 2025. This home offers over 4,000 sq ft of living space in the flourishing Signature Club community. This home is one of the largest models in the neighborhood and offers all the benefits of new construction, without the wait. This is a rare opportunity for you to move into a modern, move-in ready home at an unbeatable value. This home is perfectly situated on a corner lot with amazing curb appeal. Step inside to discover a bright, open-concept floor plan that blends style, functionality, and modern luxury. The main level boasts luxury vinyl plank flooring throughout and a gourmet kitchen designed to impress. Enjoy an extended island, double oven, Energy Star stainless steel appliances, farm sink, abundant cabinetry, and a walk-in pantry - everything a homeowner could dream of. The adjacent sunroom fills the home with natural light, creating the perfect spot for morning coffee or relaxed dining. The spacious living room centers around a custom-built media wall complete with an 85 inch TV and electric fireplace, making it ideal for entertaining or cozy nights in. A modern half bath and brand new front-load washer and dryer complete the main level. Upstairs, you'll find four generous sized bedrooms, including a luxurious owner's suite that's truly a retreat. The primary suite features a sitting area, large walk-in closet, and a spa-inspired bathroom with a stand-alone soaking tub, walk-through shower with dual shower heads, his and her vanities, and a private water closet. The additional bedrooms offer ample closet space, custom accent walls, and easy access to a beautifully appointed full hall bathroom. The lower level offers over 900 sq ft of finished space perfect for entertaining. There is also more than 550 sq ft of unfinished space with a rough-in for a future bathroom and a large room that can be used as a 5th bedroom, gym, theatre, or game room. The possibilities are endless! This home combines modern elegance, energy efficiency, and thoughtful design in one package. Only moments away from shopping with easy access to route 228, route 210, and 15 mins from Washington, DC. Why wait when you can move into this barely lived-in dream home right now?!
