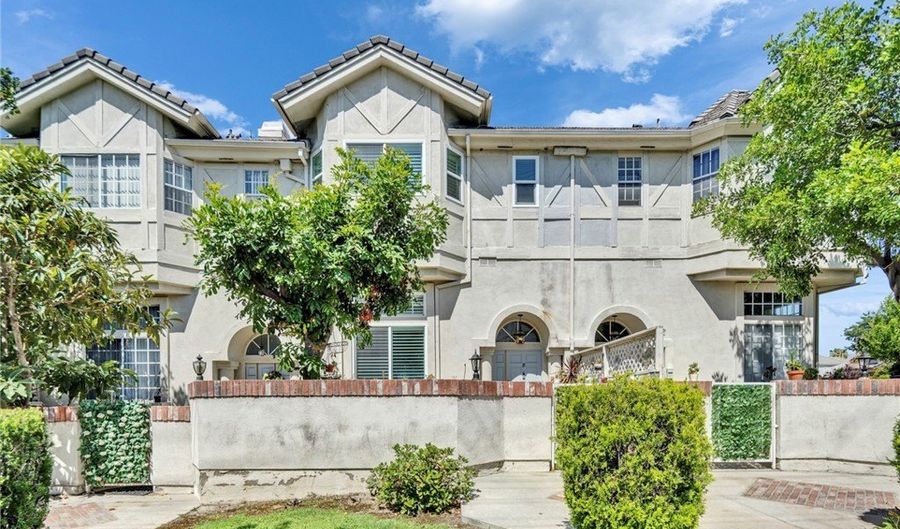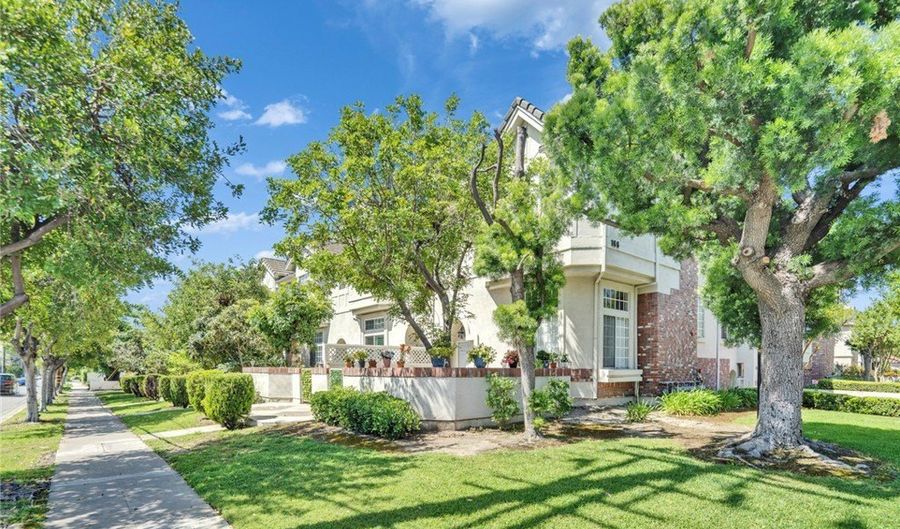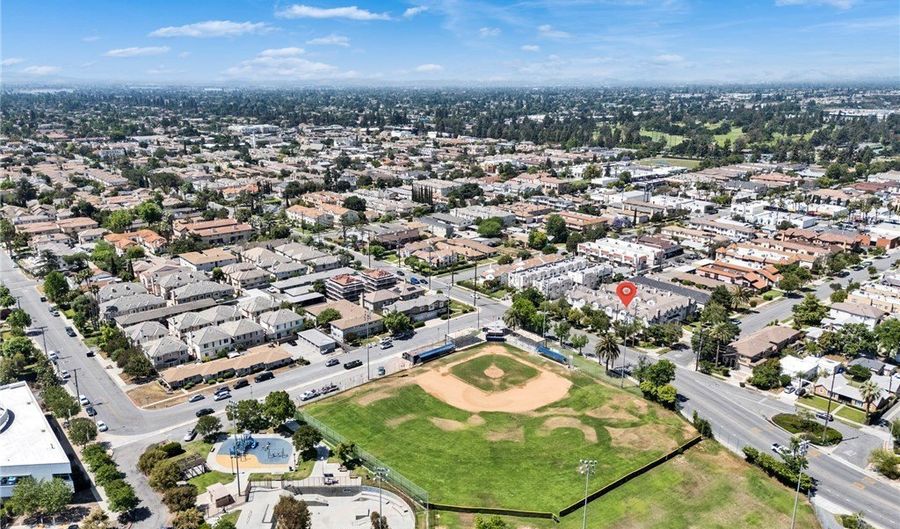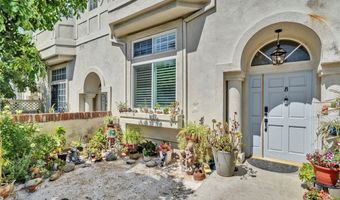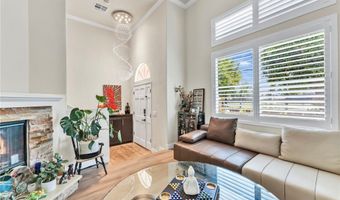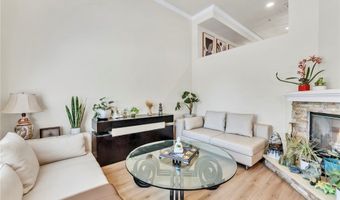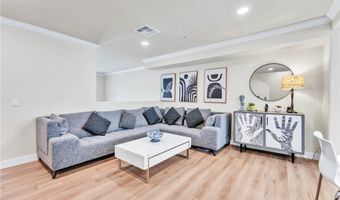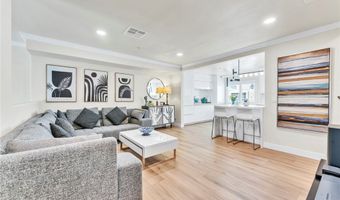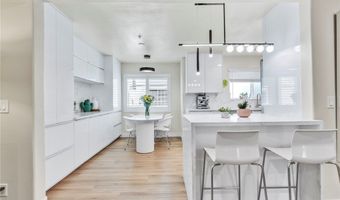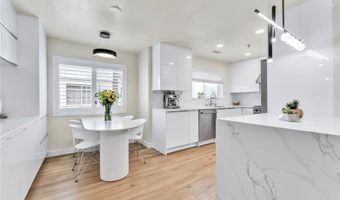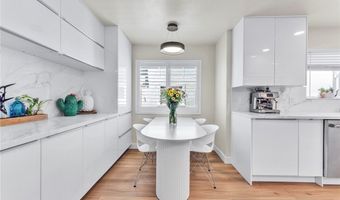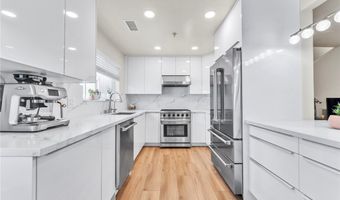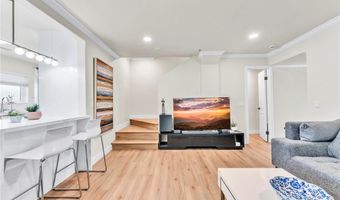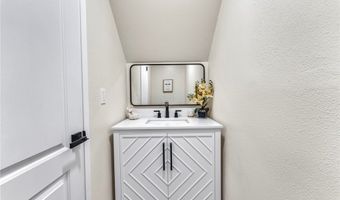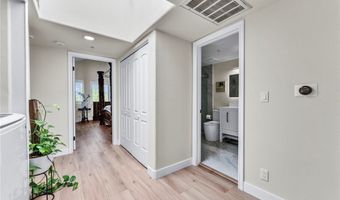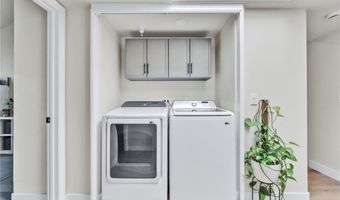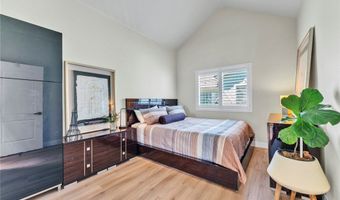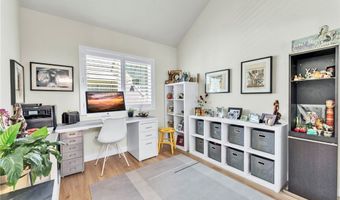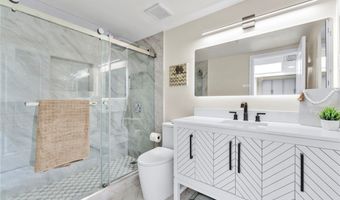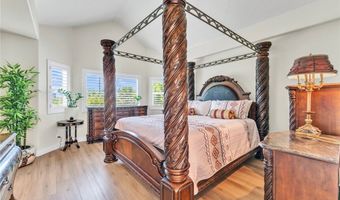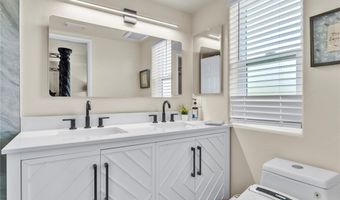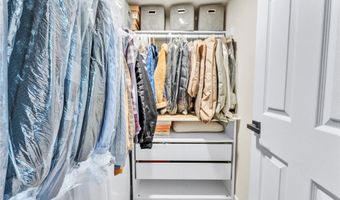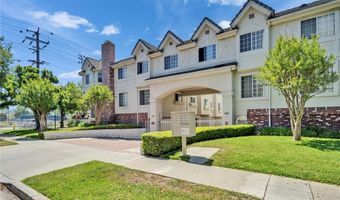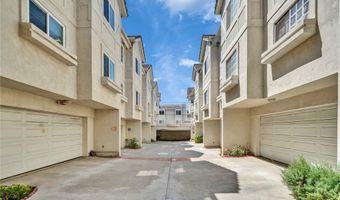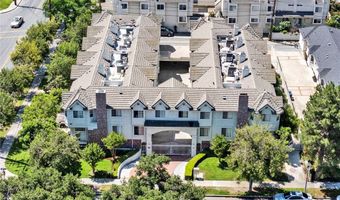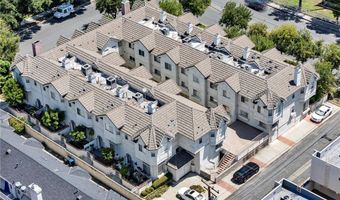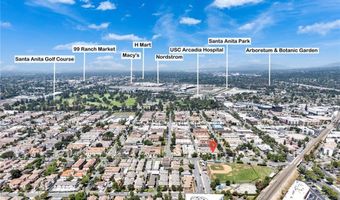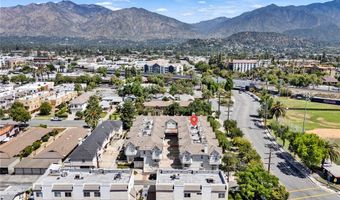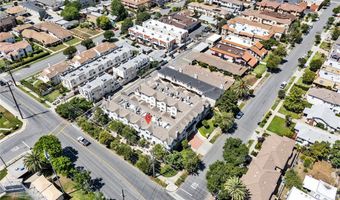166 Alta St BArcadia, CA 91006
Snapshot
Description
Welcome to this stunning 3-bedroom, 2.5-bathroom townhome offering 1,770 square feet of beautifully upgraded living space in one of Arcadia’s most sought-after neighborhoods. With over $100,000 in high-end renovations, this meticulously enhanced residence blends modern style, everyday comfort, and functional elegance within a spacious and thoughtfully designed layout.
Step inside to a bright, open-concept living area filled with natural light and anchored by a striking entry chandelier. The living room features soaring ceilings, a sophisticated fireplace with an elegant over-mantle, and a warm, inviting atmosphere—perfect for both entertaining and relaxing. Just above, a formal dining area flows seamlessly into a versatile bonus space, ideal for a home office, family room, or den.
The chef’s kitchen is a true showstopper, highlighted by designer pendant lighting, a chic backsplash, and brand-new IKEA cabinets topped with marble countertops and matching marble backsplash. A premium suite of THOR Kitchen appliances—including a built-in refrigerator, gas stove, range hood, and dishwasher—delivers both sleek aesthetics and high performance.
Upstairs, the luxurious primary suite offers a peaceful retreat with soaring ceilings, expansive park-view windows, and a generous walk-in closet. Two additional bedrooms also feature high ceilings, mirrored closet doors, and an abundance of natural light. A skylight brightens the upper hallway, where you’ll also find a convenient in-unit laundry area tucked neatly behind bi-fold doors.
Nestled in a serene, well-maintained community, this home is part of the award-winning Arcadia School District and is just minutes from local parks, golf courses, Westfield Santa Anita, the Arboretum, and premier shopping and dining. With convenient access to the 210 and 605 freeways, commuting is a breeze.
The low HOA fee includes water, trash, front yard maintenance, exterior wall insurance, and more.
Don’t miss this rare opportunity to own a fully upgraded, move-in-ready home in one of Arcadia’s most desirable neighborhoods.
Schedule your private tour today!
More Details
Features
History
| Date | Event | Price | $/Sqft | Source |
|---|---|---|---|---|
| Listed For Sale | $1,100,000 | $621 | RE/MAX Galaxy |
Expenses
| Category | Value | Frequency |
|---|---|---|
| Home Owner Assessments Fee | $220 | Monthly |
Nearby Schools
Learning Center Rancho Learning Center (Alternative) | 0.1 miles away | 01 - 12 | |
Middle School First Avenue Middle | 0.2 miles away | 06 - 08 | |
Middle School Richard Henry Dana Middle | 1 miles away | 06 - 08 |
