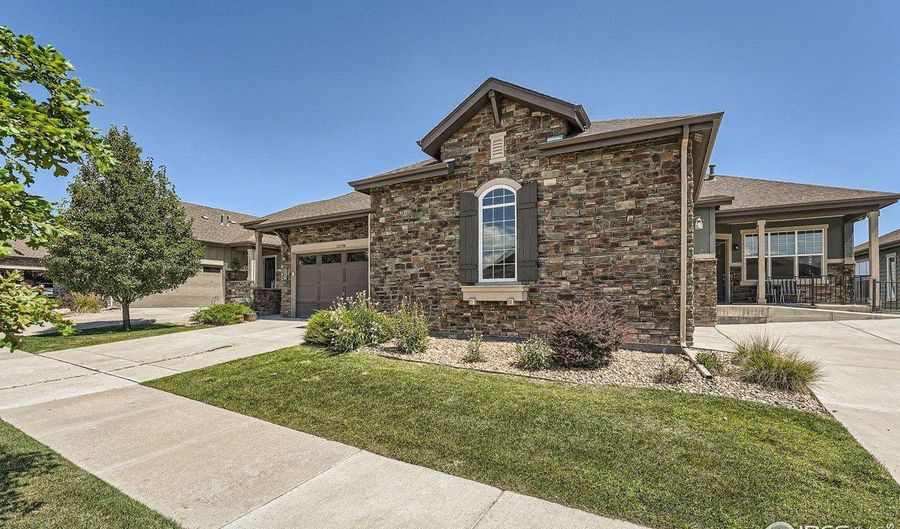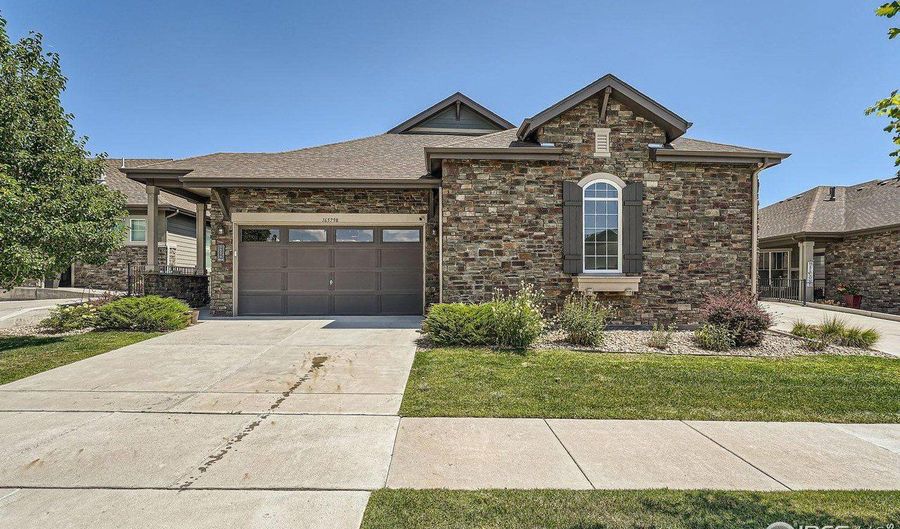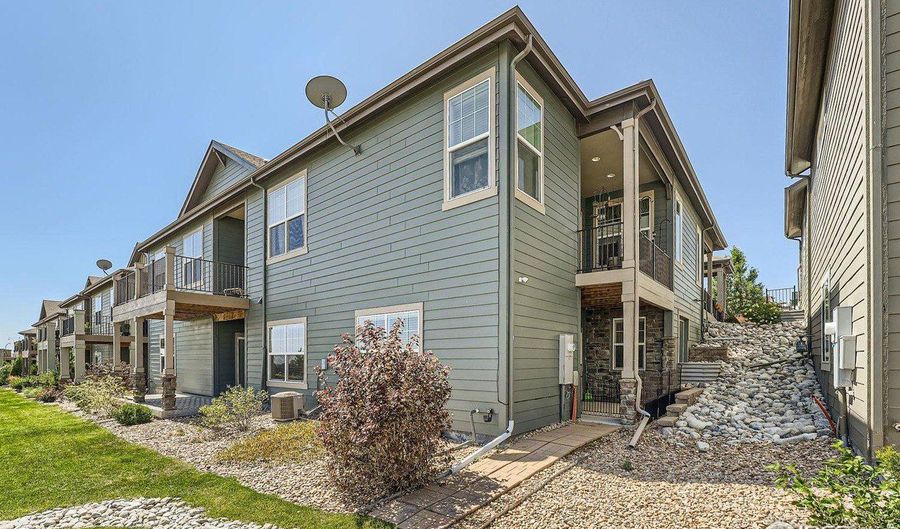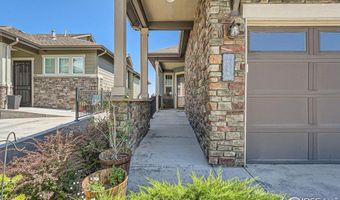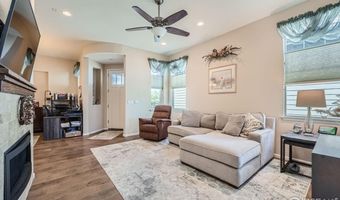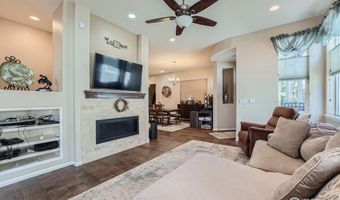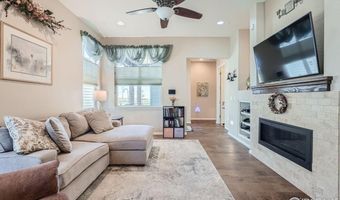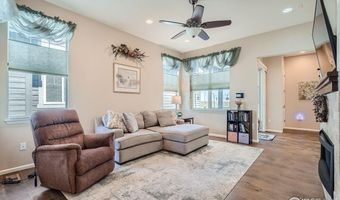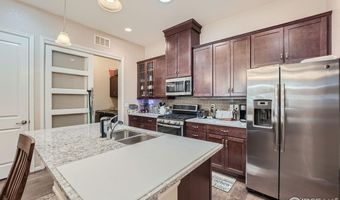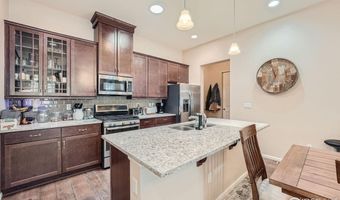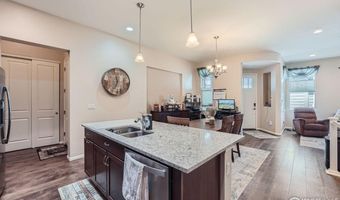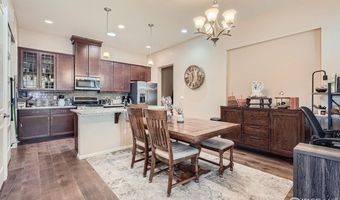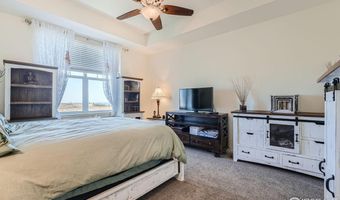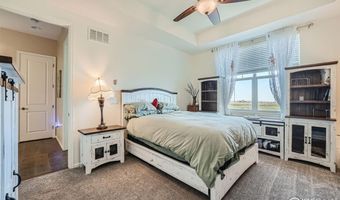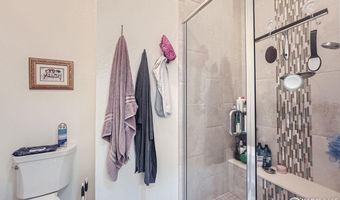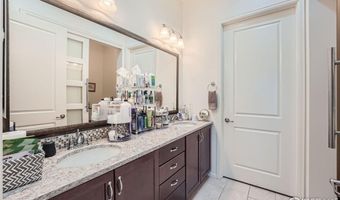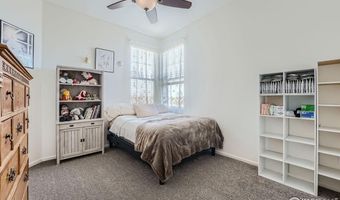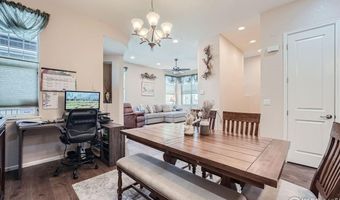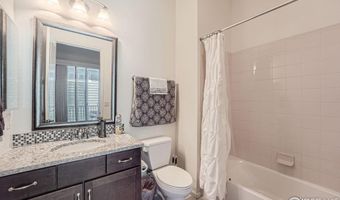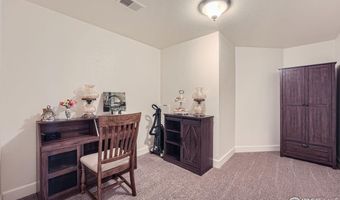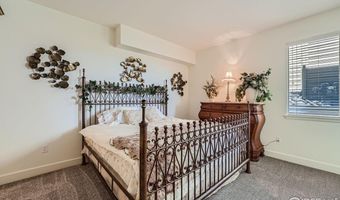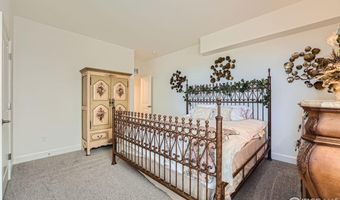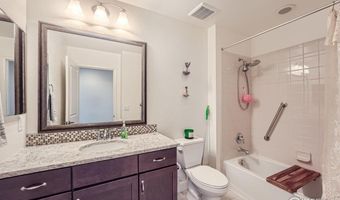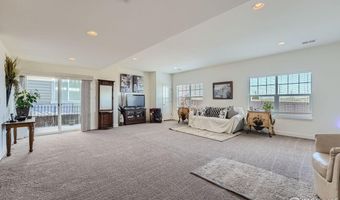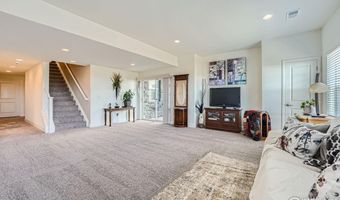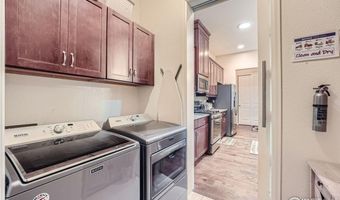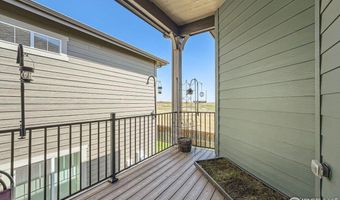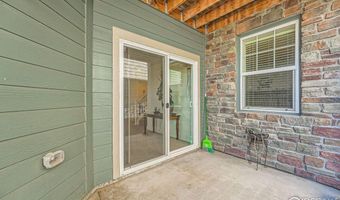16579 W 86th Pl BArvada, CO 80007
Snapshot
Description
NEW YEAR, NEW PRICE! Gorgeous Leyden Rock paired home with incredible views front and back. The open concept floor plan is an entertainer's dream. The spacious kitchen is a chefs delight with under-mount cabinet lighting, stainless appliances, beautiful quartz countertops, large island and lots of storage in the pantry. Wake-up to the views in your large master with en suite that has an over-sized shower with waterfall tile and huge master closet with shelving. A second large family room, 3rd bedroom, bathroom, flex space currently being used as an office and mechanical room finish out the full-sized, walk-out basement. A covered deck and patio protects from the sun while enjoying the quiet views. Within walking distance to a nearby park, walking trails, clubhouse and pool. The HOA takes care of ALL of the lawn, front & back, including watering. This home has lots of upgrades including dual heating/cooling zones for the main floor and basement. Make this your dream home!
More Details
Features
History
| Date | Event | Price | $/Sqft | Source |
|---|---|---|---|---|
| Price Changed | $649,900 -3.72% | $225 | RE/MAX Nexus | |
| Price Changed | $675,000 -4.93% | $233 | RE/MAX Nexus | |
| Price Changed | $710,000 -2.07% | $246 | RE/MAX Nexus | |
| Listed For Sale | $725,000 | $251 | RE/MAX Nexus |
Expenses
| Category | Value | Frequency |
|---|---|---|
| Home Owner Assessments Fee | $282 | Monthly |
Taxes
| Year | Annual Amount | Description |
|---|---|---|
| $6,277 |
Nearby Schools
Elementary School West Woods Elementary School | 1.8 miles away | KG - 06 | |
Senior High School Ralston Valley Senior High School | 1.9 miles away | 09 - 12 | |
Elementary School Meiklejohn Elementary | 1.9 miles away | PK - 06 |
