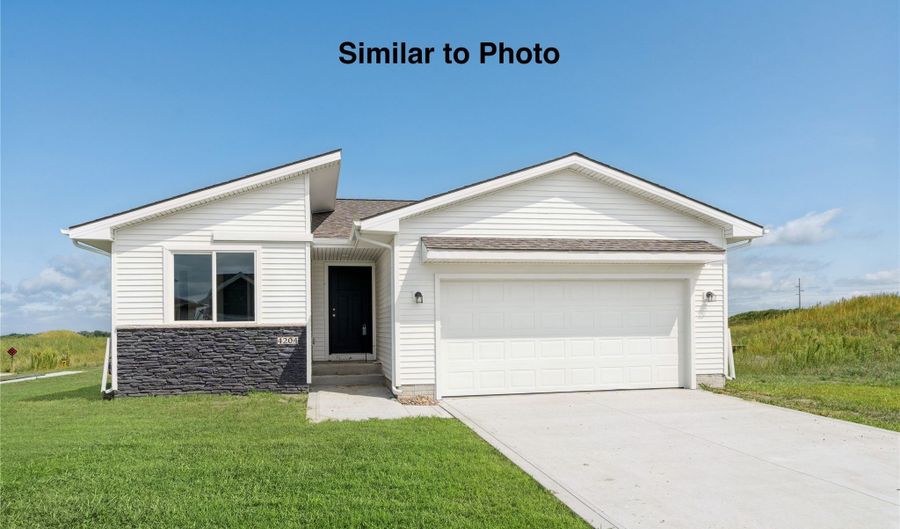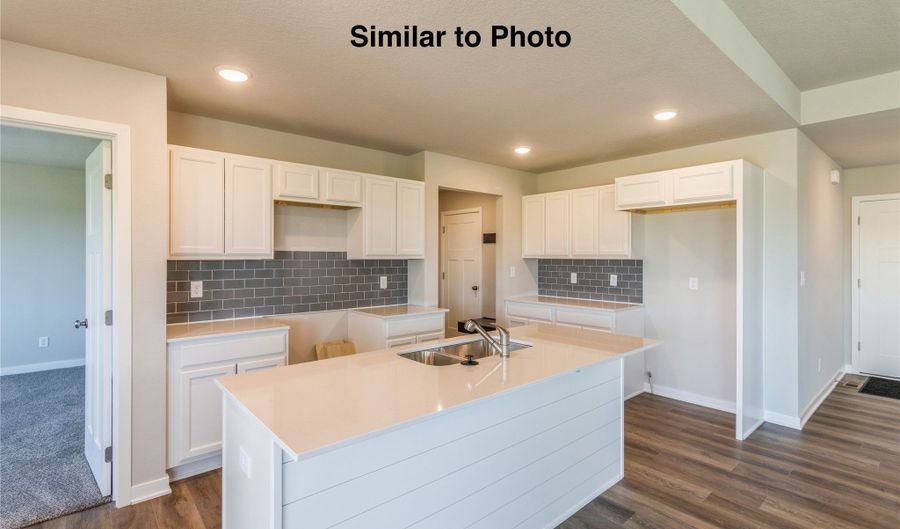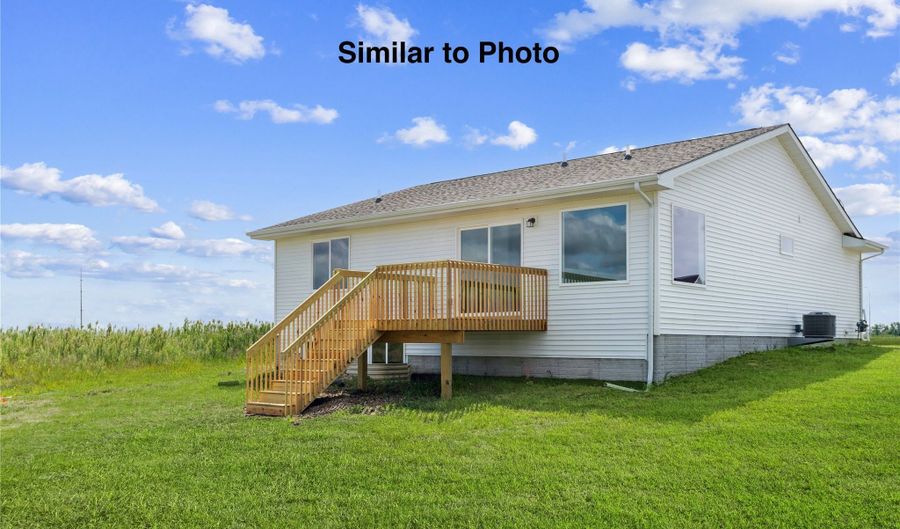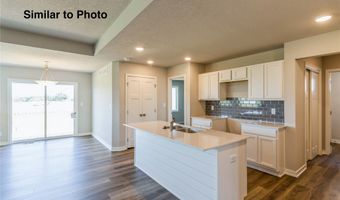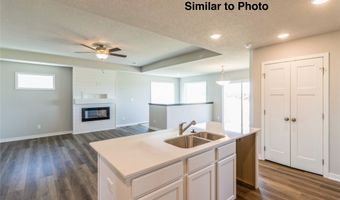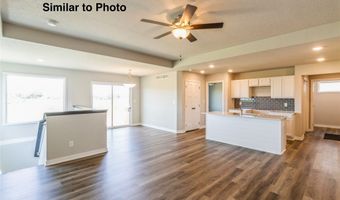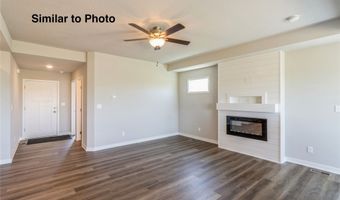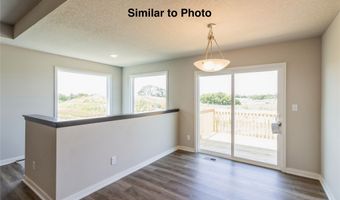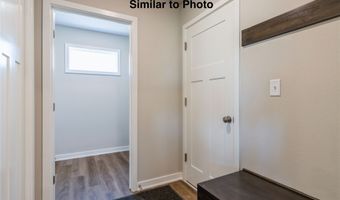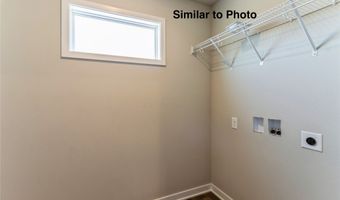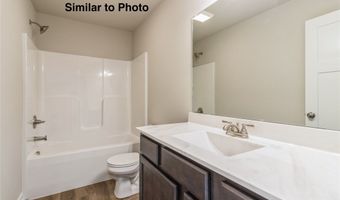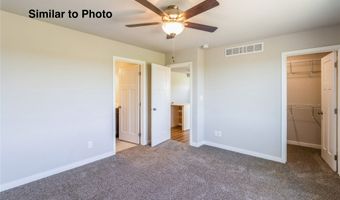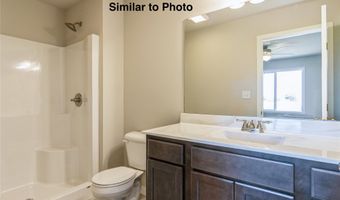1656 20th Ave SE Altoona, IA 50009
Snapshot
Description
Welcome to the Eisenhower C Ranch by Greenland Homes. With 1,218 square feet of meticulously designed living space and an oversized two-car garage, this ranch-style gem boasts two bedrooms and a host of amenities that will make you feel right at home. Upon entering, you'll be immediately struck by the abundant natural light that fills the open and airy living areas. Large windows are thoughtfully placed throughout, offering picturesque views of the outdoors and bathing the interior with a warm, inviting glow. The heart of this home is the perfect kitchen for those who love to entertain. It's not just a kitchen; it's a hub for social gatherings and culinary creativity. With ample counter space and a coffee bar area, it's an ideal spot to prepare a gourmet meal or enjoy a cup of coffee with friends and family. When you begin your journey with Greenland Homes, you're embarking on a path to exceptional living. Be sure to ask about our current builder-paid promotions! Don't forget to ask about financing promotions with the preferred lender. If this isn't what you are looking for, check out Greenland Homes communities in Adel, Altoona, Ankeny, Bondurant, Clive, Elkhart, Granger, Grimes, Norwalk, Pella, and Waukee.
More Details
Features
History
| Date | Event | Price | $/Sqft | Source |
|---|---|---|---|---|
| Price Changed | $315,000 -1.1% | $259 | RE/MAX Concepts | |
| Listed For Sale | $318,500 | $261 | RE/MAX Concepts |
Taxes
| Year | Annual Amount | Description |
|---|---|---|
| $4 | LOT 6 TUSCANY PLAT 6 |
Nearby Schools
Elementary School Centennial Elementary School | 1.1 miles away | KG - 06 | |
Elementary School Willowbrook Elementary School | 1.6 miles away | PK - 06 | |
Elementary School Clay Elementary | 1.7 miles away | PK - 06 |
