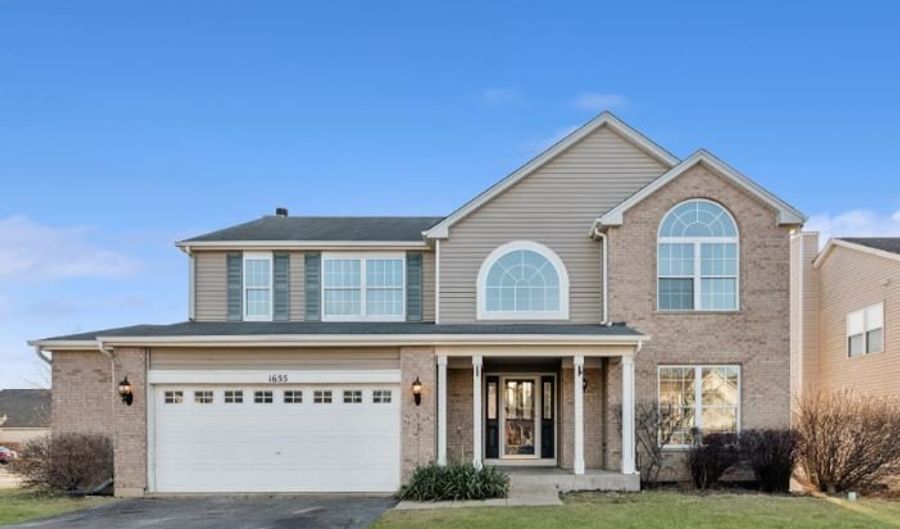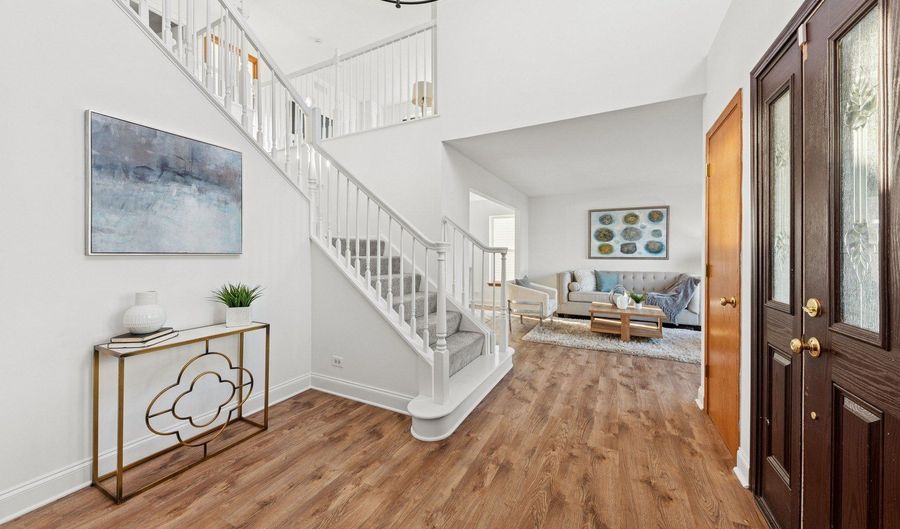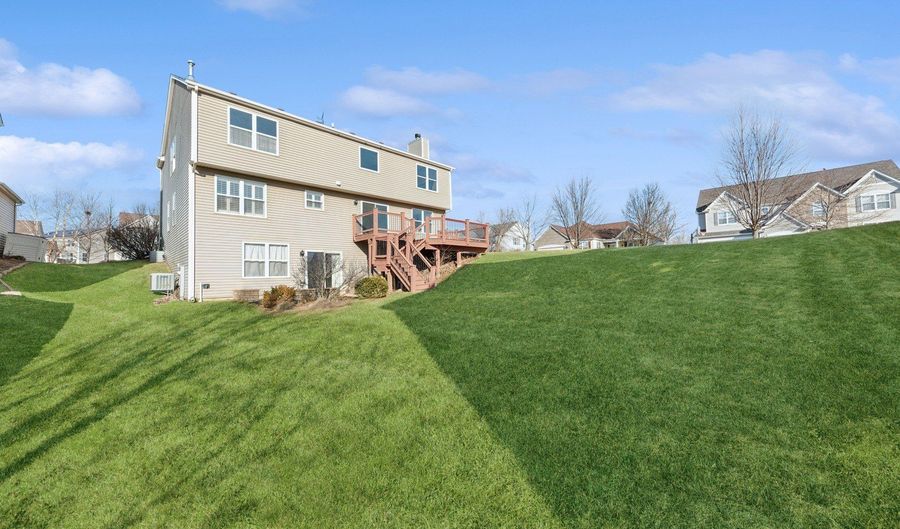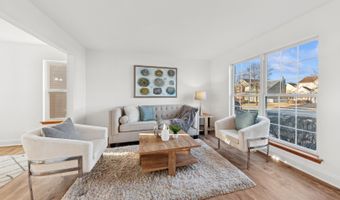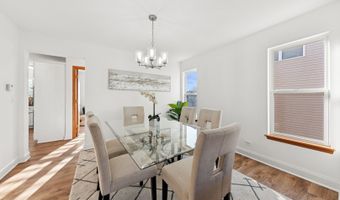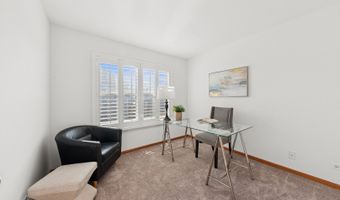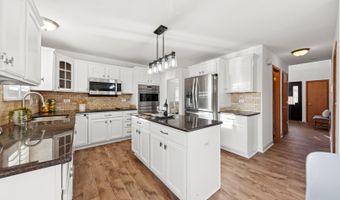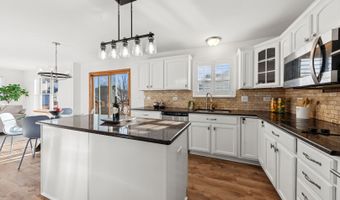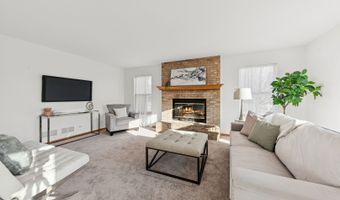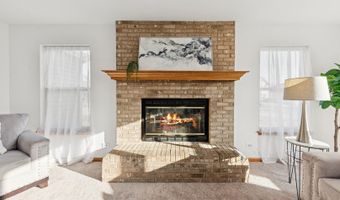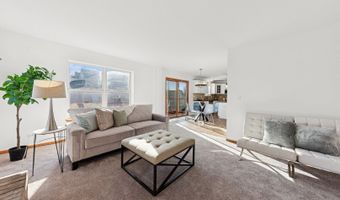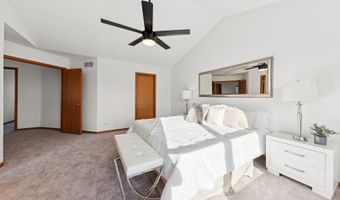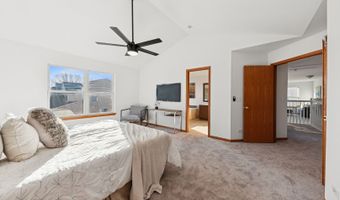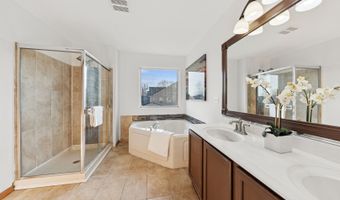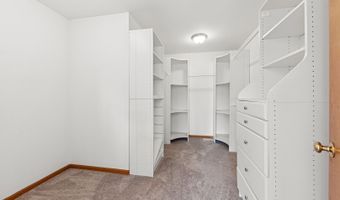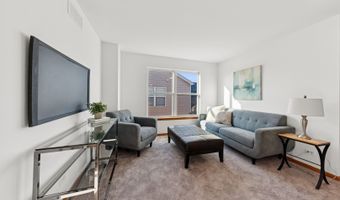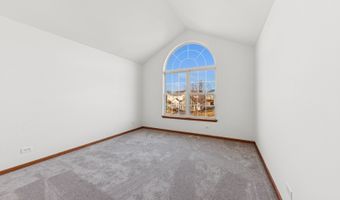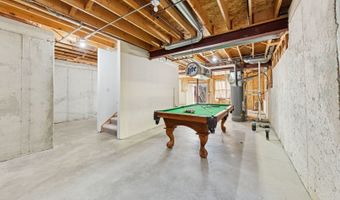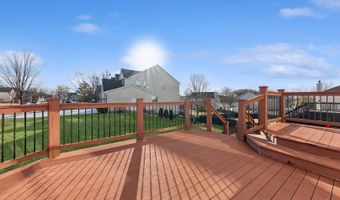1655 Vista Lake Dr Antioch, IL 60002
Snapshot
Description
This updated home has 5 bedrooms, 2.5 baths, a an oversized 2.5 car garage. It's one of the largest models (if not THE largest model in the Clublands Antioch subdivision with over 2900 sf above ground, plus a rare, full WALKOUT basement! Beautiful family neighborhood. Check out the large room sizes including large kids' bedrooms. Lots of natural light throughout! Recent updates include: new flooring, new paint, and new light fixtures. HVAC is newer. Roof, siding and windows are in excellent condition. The living room has a picture window and leads to the separate dining room perfect for entertaining! The spacious kitchen has granite countertops, stainless steel appliances, updated cabinets, island, separate eating area and slider to the outdoor deck. Opens to the family room with wood-burning fireplace. Work from home in the first floor den that could also be a bedroom. Primary bedroom has vaulted ceilings, a large en-suite with whirlpool tub and separate shower and spacious walk-in-closet. There'a also a large loft, three additional large bedrooms and full hall bathroom with separate sink area. Great for larger familes. Full (unfinished) walkout basement leads to the brick paver patio. Enjoy summer bbq's on the oversized deck. Don't miss out!
More Details
Features
History
| Date | Event | Price | $/Sqft | Source |
|---|---|---|---|---|
| Listed For Sale | $400,000 | $137 | Magnum Realty |
Expenses
| Category | Value | Frequency |
|---|---|---|
| Home Owner Assessments Fee | $59 | Monthly |
Taxes
| Year | Annual Amount | Description |
|---|---|---|
| 2023 | $14,866 |
Nearby Schools
Elementary School Oakland Elementary School | 1.6 miles away | 02 - 05 | |
Elementary School Hillcrest Elementary School | 2 miles away | PK - 02 | |
High School Antioch Comm High School | 2.9 miles away | 09 - 12 |
