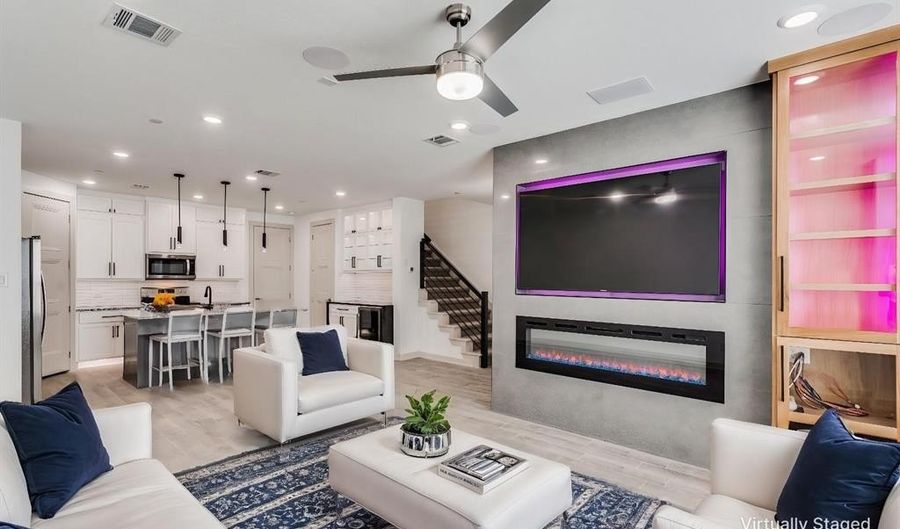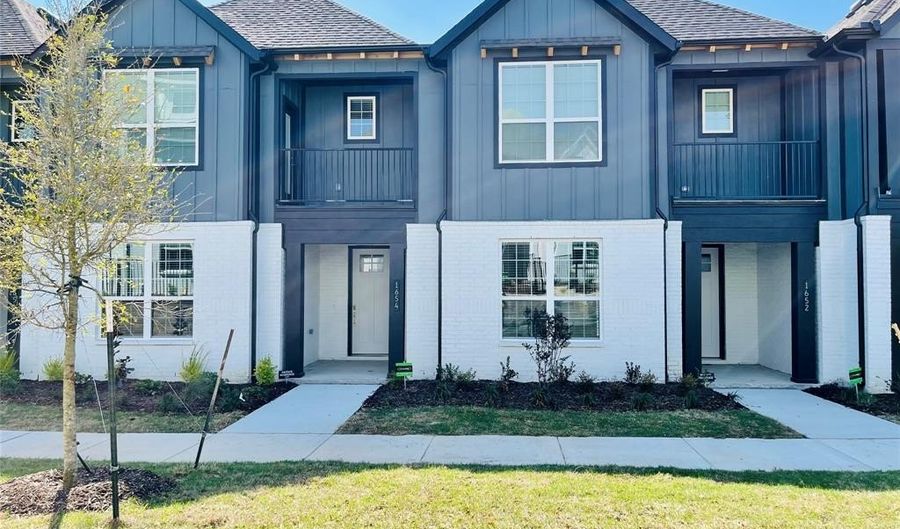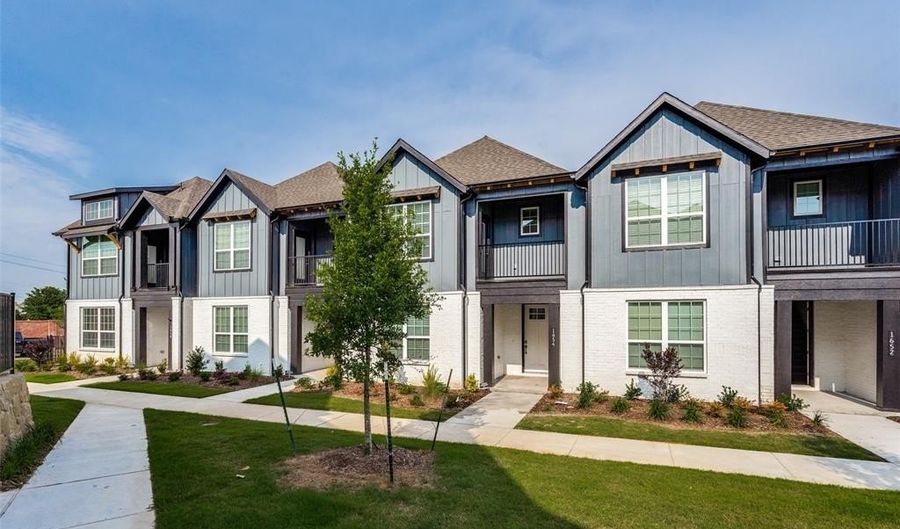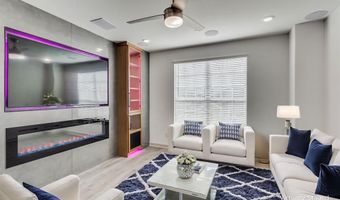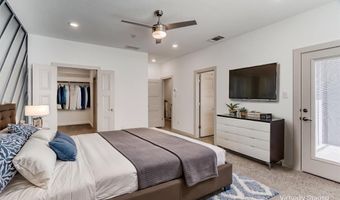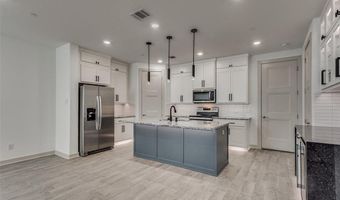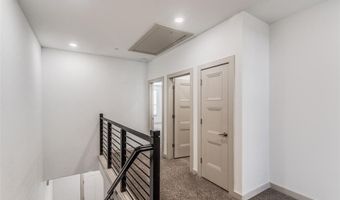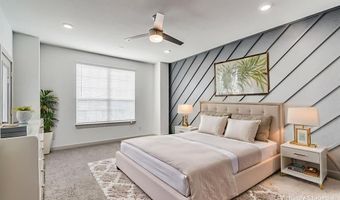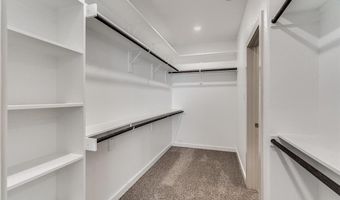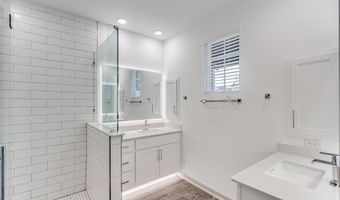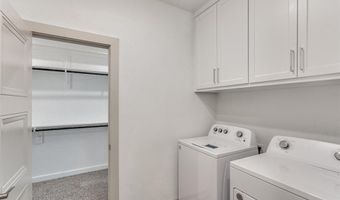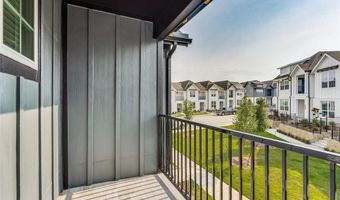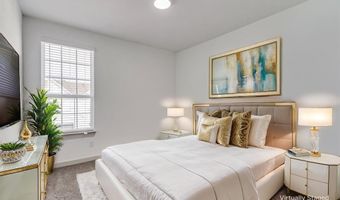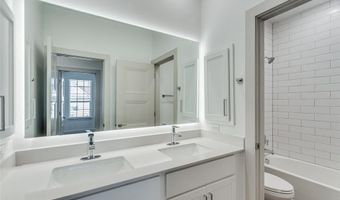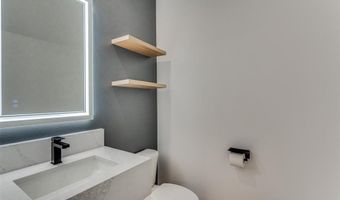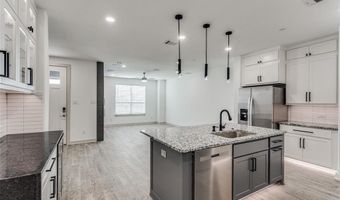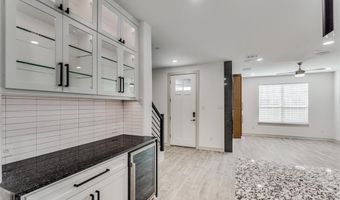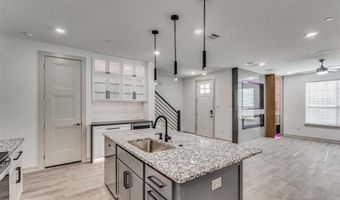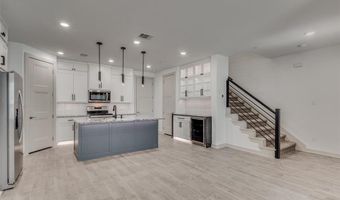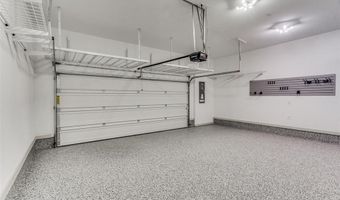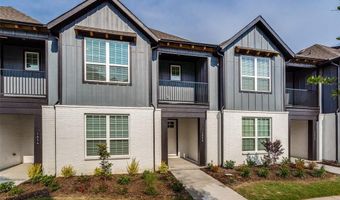1654 Jessica Dr Allen, TX 75002
Snapshot
Description
Stunning, Like-New Upgraded Townhome at Villas at Chaparral! Experience modern, upscale living in this beautifully upgraded villa — ideal for professionals or families seeking comfort and style. Located in highly sought-after Allen, this home is designed with sophisticated finishes and thoughtful details throughout the home. The gourmet kitchen features: stainless steel appliances, built-in cabinetry, upgraded modern black light fixtures and hardware, along with a center island that doubles as a breakfast bar — perfect for morning coffee or casual meals. An open-concept layout seamlessly connects the kitchen to the living area, which features a built-in cabinet, a 75” TV, surround sound, and a sleek linear fireplace, making it an ideal space for entertaining friends and family. Additional highlights include a custom coffee and wine bar area with granite countertops and elegant LED lighting. Enjoy new carpet throughout the entire second floor and stairway. Imerse in a beautiful primary suite with a striking accent wall, a private balcony, an ensuite bathroom with dual vanities and floating mirrors, LED accent lighting throughout all the bathrooms, an oversized frameless shower, and a huge walk-in closet. The two-car garage offers epoxy flooring and added overhead and side storage — perfect for bikes, kayaks, or oversized luggage. Located minutes from Highway 75 and within walking distance of an elementary school, park, and trails. This Villa is also zoned for Allen High School, home to the Eagles. You’re only a 10-minute drive from Watters Creek Village, Allen Premium Outlets, and Fairview, providing access to premium shopping and dining. This is more than a home — it’s a lifestyle! Come see all this beautiful villa has to offer!
More Details
Features
History
| Date | Event | Price | $/Sqft | Source |
|---|---|---|---|---|
| Listed For Rent | $2,800 | $2 | Coldwell Banker Apex, REALTORS |
Expenses
| Category | Value | Frequency |
|---|---|---|
| Pet Deposit | $400 | Once |
| Security Deposit | $2,800 | Once |
Nearby Schools
Other Lovejoy Daep | 0.4 miles away | 00 - 00 | |
Elementary School Carrie L Lovejoy Elementary | 0.4 miles away | KG - 05 | |
Middle School Walter & Lois Curtis Middle | 1.7 miles away | 07 - 08 |
