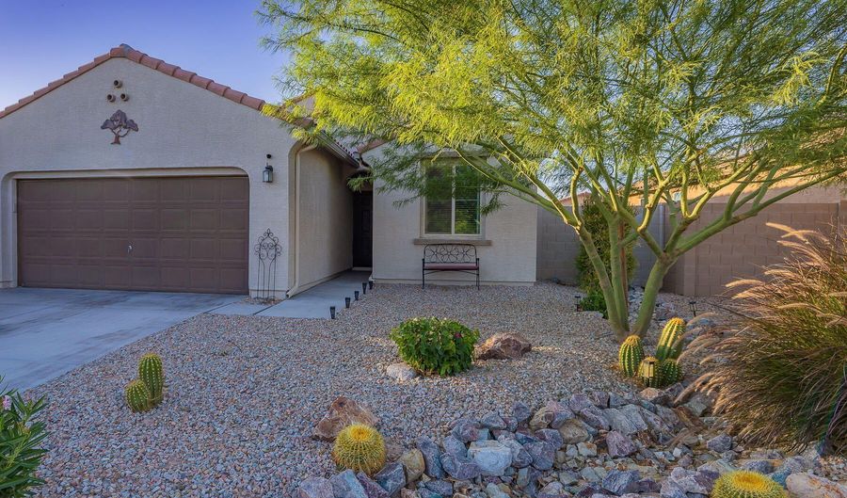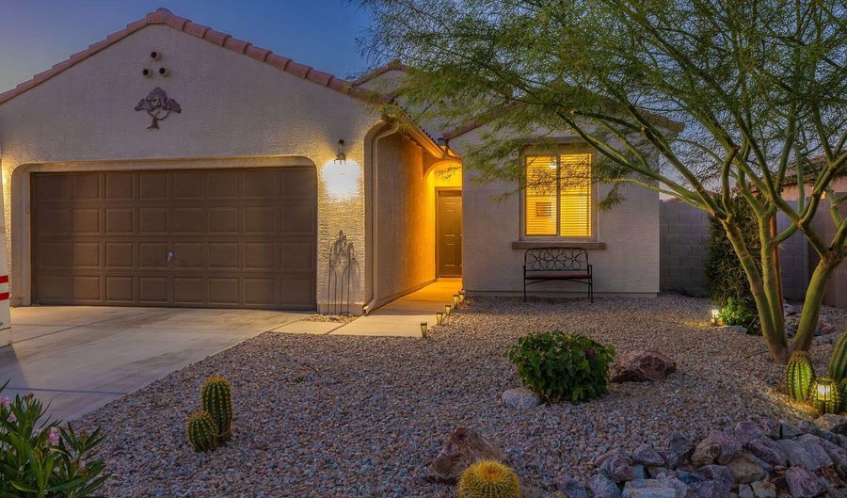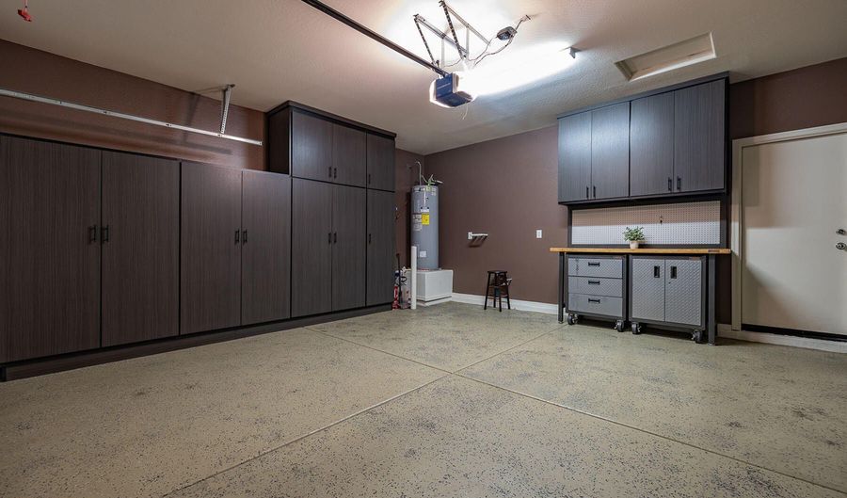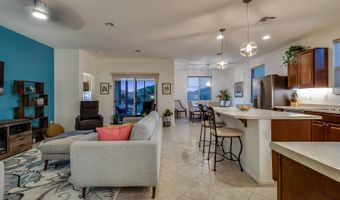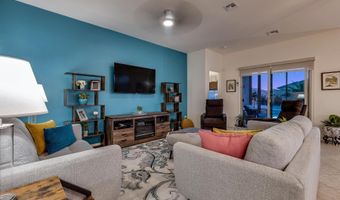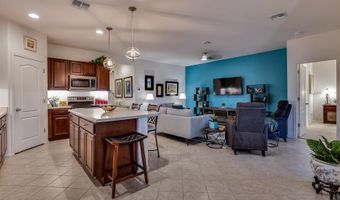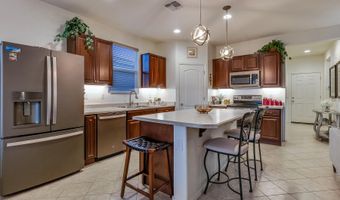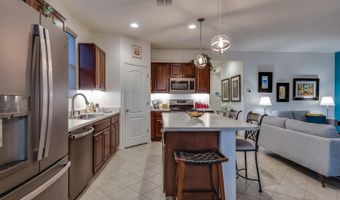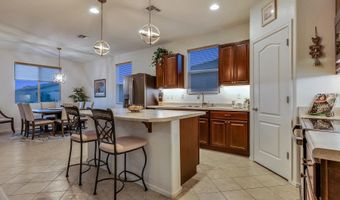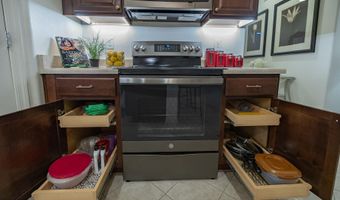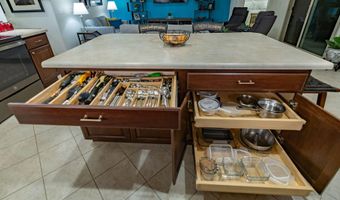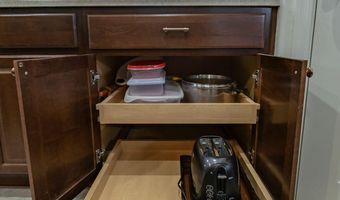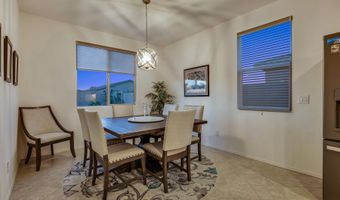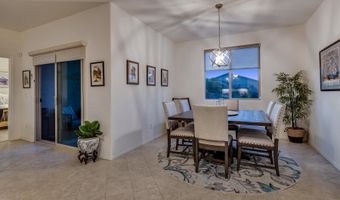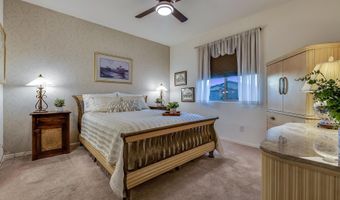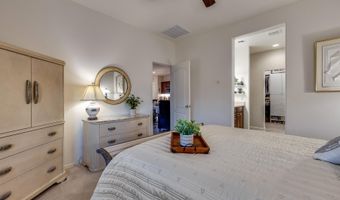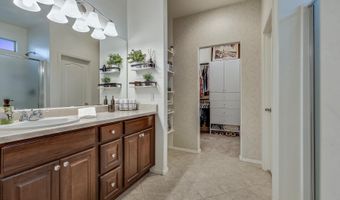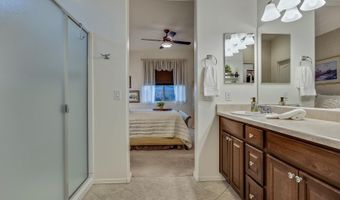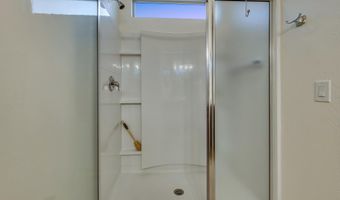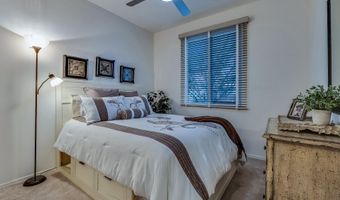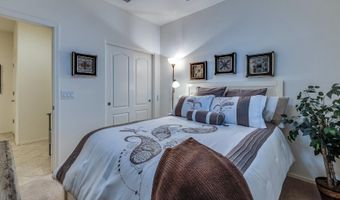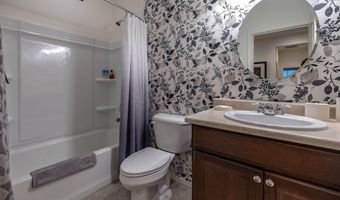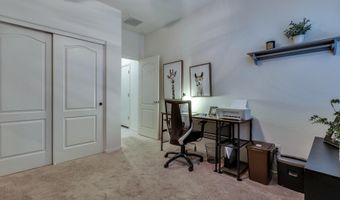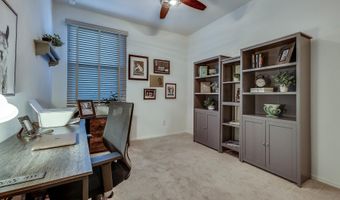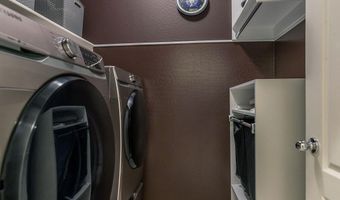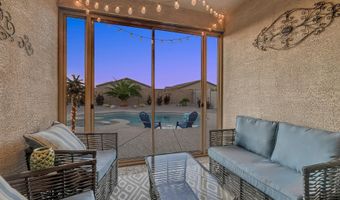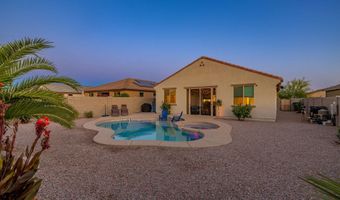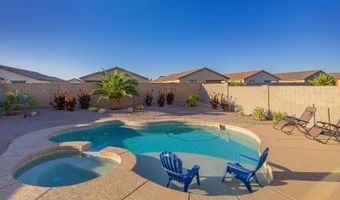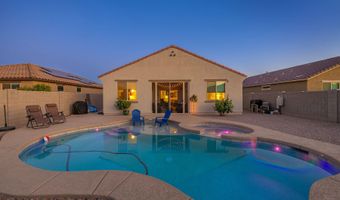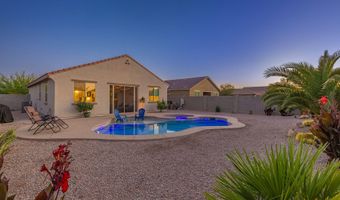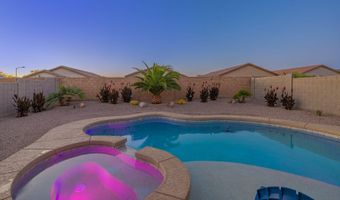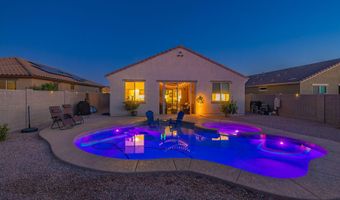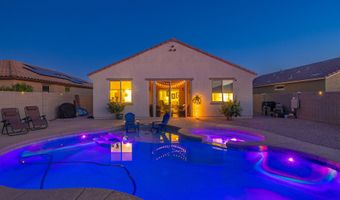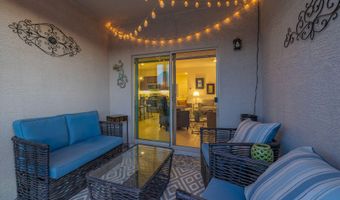1654 E JARDIN Pl Casa Grande, AZ 85122
Snapshot
Description
Beautiful Alegranza split floor plan offers an open layout and yet private for guests. Great Room, Kitchen and Dining area great for entertaining. Kitchen includes upgraded GE Profile slate appliances, custom pull-outs in the cabinets/drawers, walk-in pantry and convenient island. Spacious primary suite with walk-in shower and custom walk-in closet. Custom closed-in patio and beautiful custom built pool/spa for outdoor enjoyment and entertainment. Professional custom front & back landscaping. Two car garage includes custom built-in cabinets and work bench. All furniture on the property, with specific exclusions (all pictures/art on walls), is included in the sale with an acceptable offer.
More Details
Features
History
| Date | Event | Price | $/Sqft | Source |
|---|---|---|---|---|
| Listed For Sale | $365,500 | $259 | Tierra Antigua Realty, LLC |
Expenses
| Category | Value | Frequency |
|---|---|---|
| Home Owner Assessments Fee | $78 | Monthly |
Taxes
| Year | Annual Amount | Description |
|---|---|---|
| 2024 | $1,434 |
Nearby Schools
Elementary School Desert Willow Elementary School | 0.5 miles away | PK - 05 | |
Middle School Cactus Middle School | 1 miles away | 06 - 08 | |
Other Vista Grande | 1.2 miles away | 00 - 00 |
