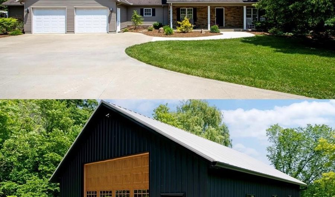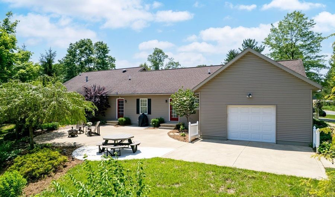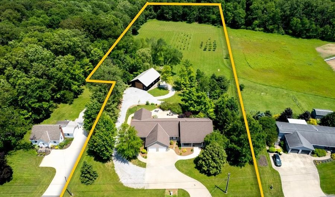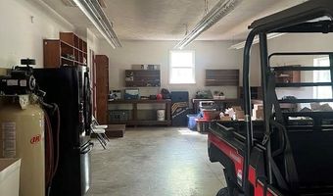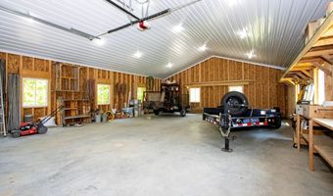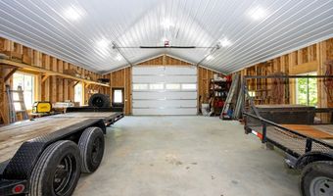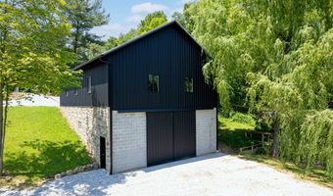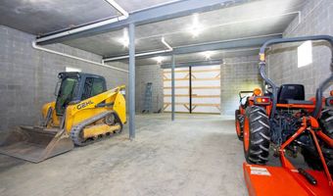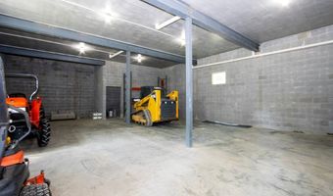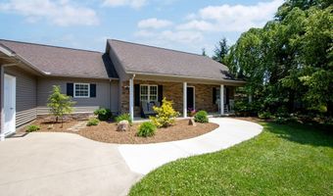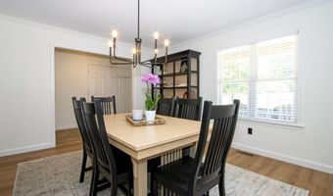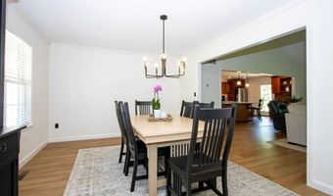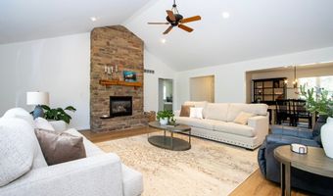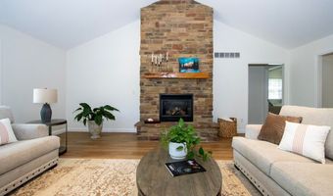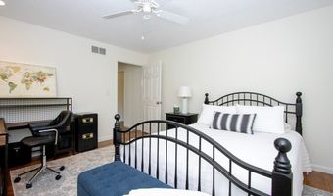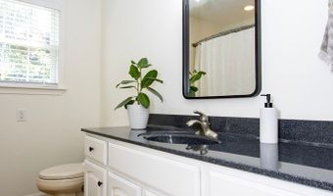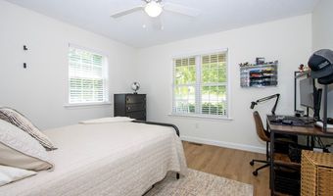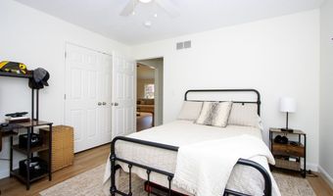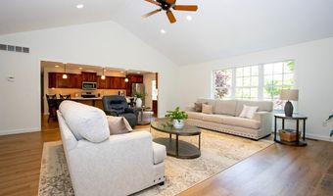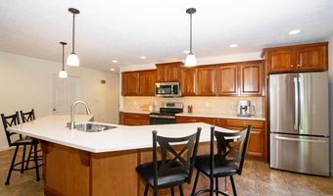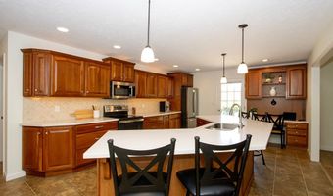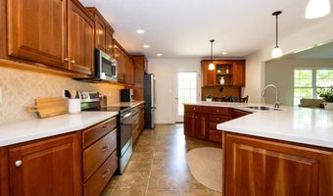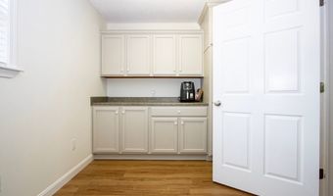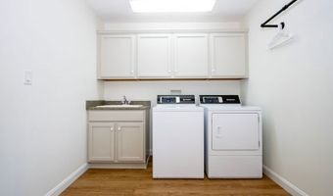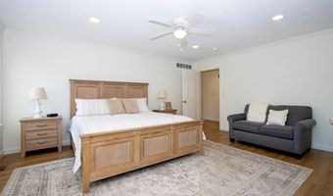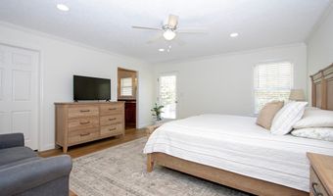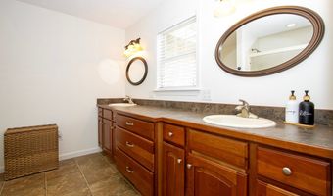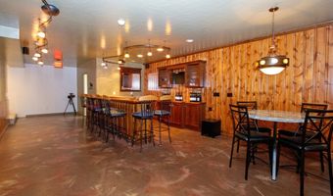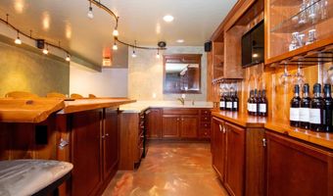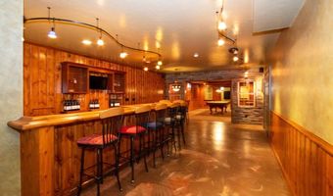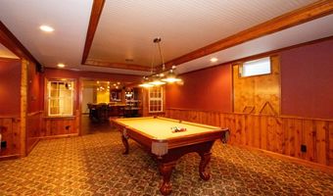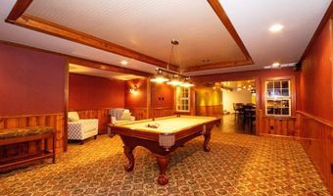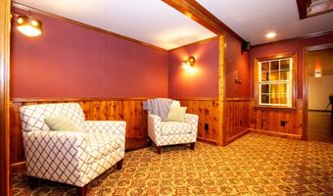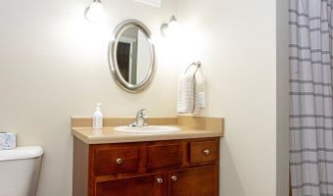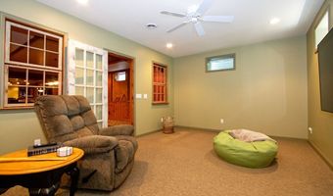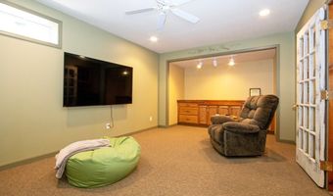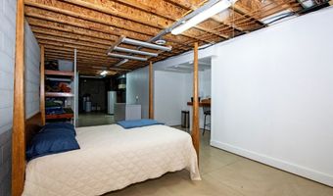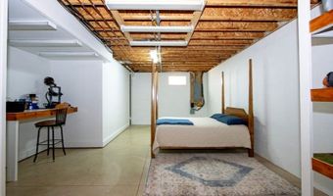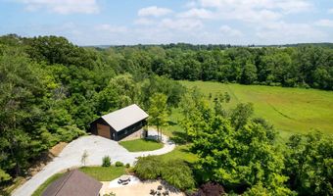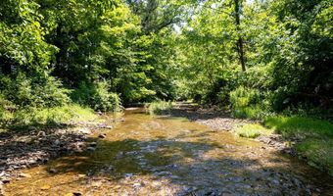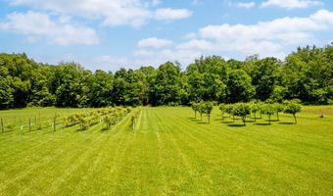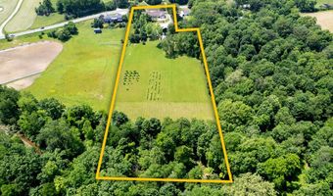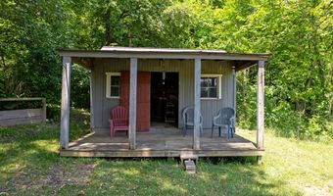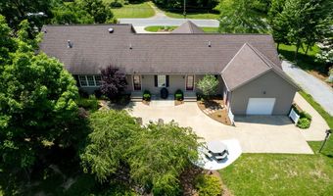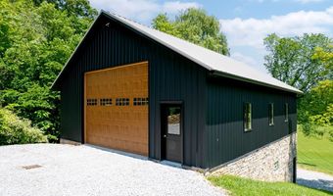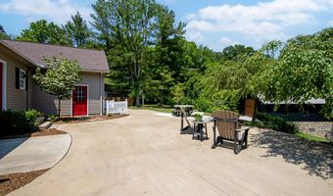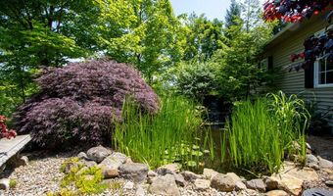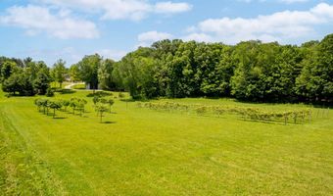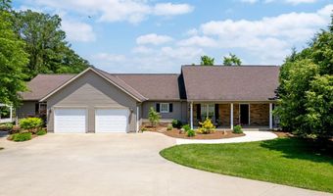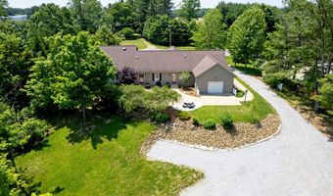1653 St Rt 60 Ashland, OH 44805
Snapshot
Description
Custom built home by Stan Hess. AMAZING 2 story building! The great room offers vaulted ceilings and stone gas fireplace. Open concept kitchen with an abundance of elegant cabinets, bar top with, and luxury HI-MACS counters and newer stainless appliances. The spacious owner's suite features a private bath, generously sized closet, and access to the back patio. The attached two-car garage adjoins to an an additional heated shop, large enough for two cars. A wide staircase leads to the fully finished basement complete with a custom wood bar area, pool table room, and a family room, as well as a full bathroom. The outbuilding was designed and built with 2 levels of thick reinforced concrete, and built to easily sustain heavy equipment and serve the needs of a successful business. A truly amazing setting with 5.6 serene acres, koi pond with water feature, fruit trees, grape vines, garden, picturesque creek, and mature landscaping. Truly a must see home!
More Details
Features
History
| Date | Event | Price | $/Sqft | Source |
|---|---|---|---|---|
| Price Changed | $639,900 -1.54% | $271 | Jemm Property Management and Realty | |
| Price Changed | $649,900 -2.71% | $275 | Jemm Property Management and Realty | |
| Price Changed | $668,000 -4.3% | $283 | Jemm Property Management and Realty | |
| Listed For Sale | $698,000 | $295 | Jemm Property Management and Realty |
Taxes
| Year | Annual Amount | Description |
|---|---|---|
| $5,694 |
Nearby Schools
High School Ashland - W Holmes Career Center | 1.3 miles away | 09 - 12 | |
Elementary School Montgomery Elementary School | 2.7 miles away | PK - 06 | |
Elementary School Osborn Elementary School | 3.5 miles away | KG - 06 |
