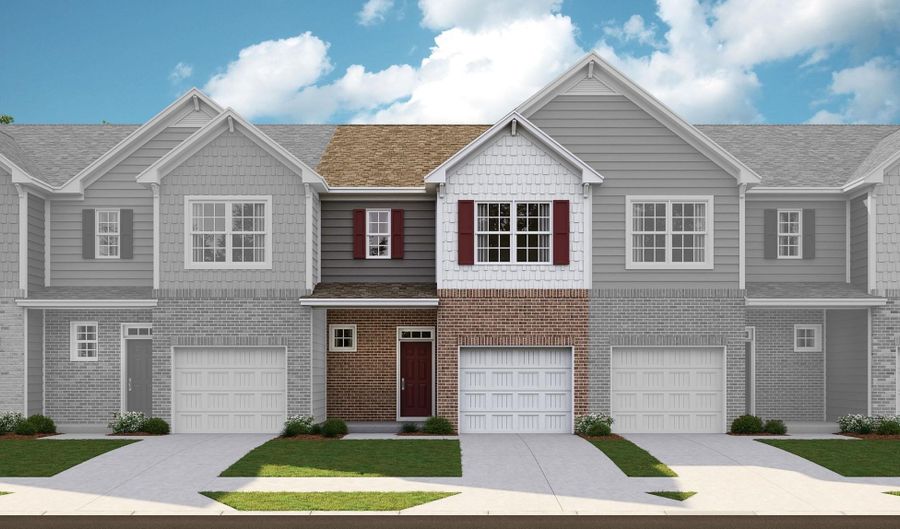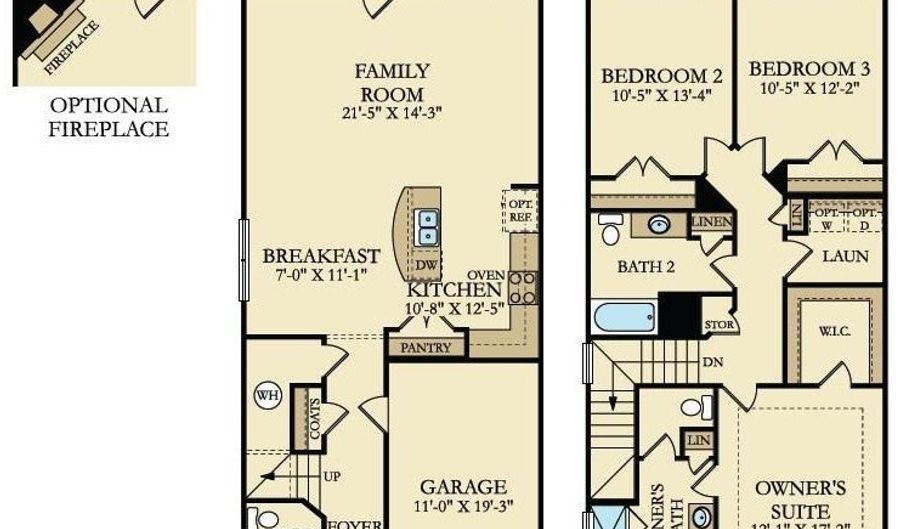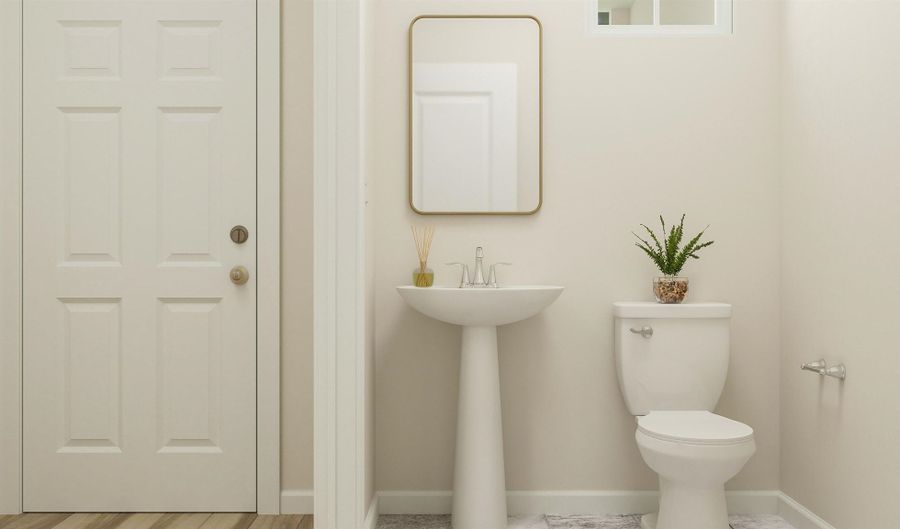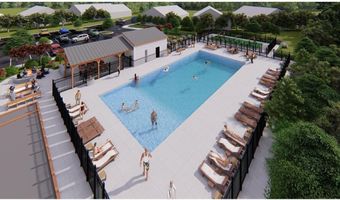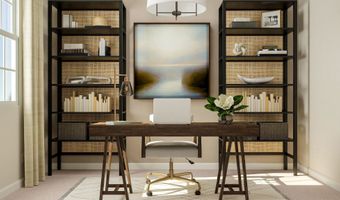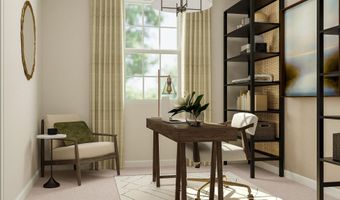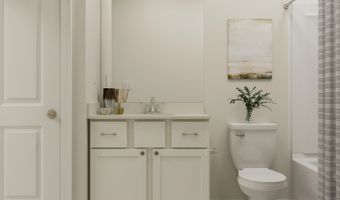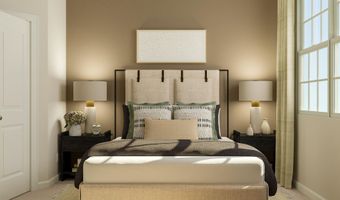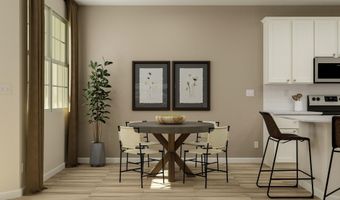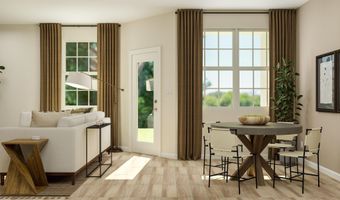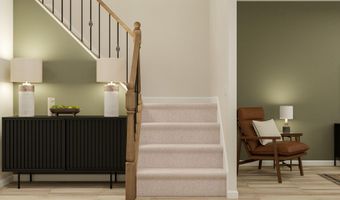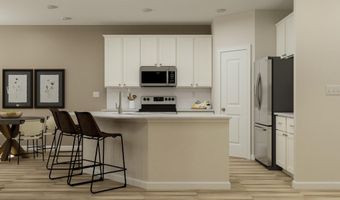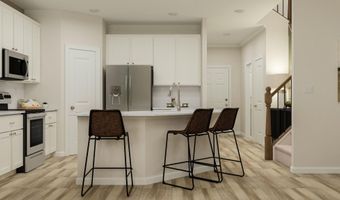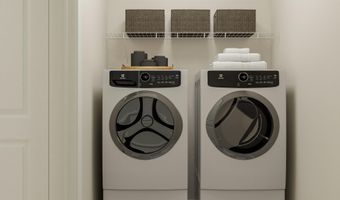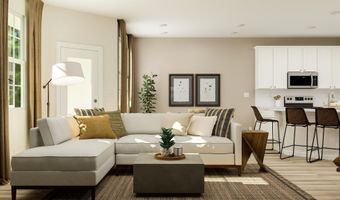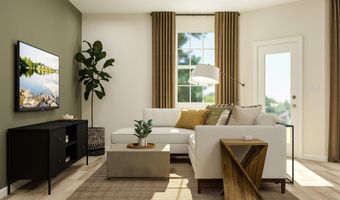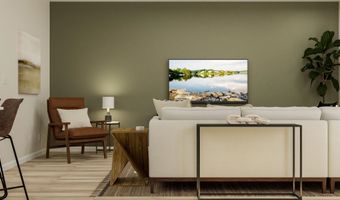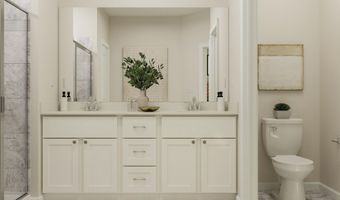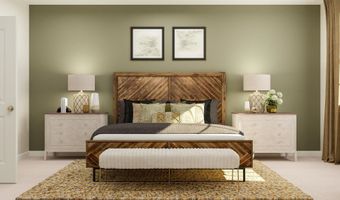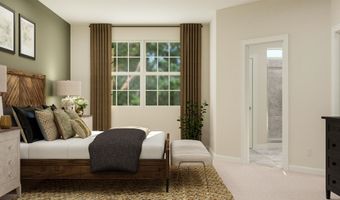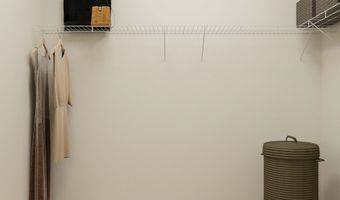1651 Wren Creek Rd Boiling Springs, SC 29316
Price
$199,328
Listed On
Type
For Sale
Status
Active
3 Beds
3 Bath
1634 sqft
Asking $199,328
Snapshot
Type
For Sale
Category
Purchase
Property Type
Residential
Property Subtype
Townhouse
MLS Number
327833
Parcel Number
Property Sqft
1,634 sqft
Lot Size
0.09 acres
Year Built
2025
Year Updated
2025
Bedrooms
3
Bathrooms
3
Full Bathrooms
2
3/4 Bathrooms
0
Half Bathrooms
1
Quarter Bathrooms
0
Lot Size (in sqft)
3,920.4
Price Low
-
Room Count
-
Building Unit Count
-
Condo Floor Number
-
Number of Buildings
-
Number of Floors
2
Parking Spaces
0
Location Directions
Take Highway 85 to Exit 75 towards Boiling Springs Rd. Go left off the exit and travel 2.6 miles and take a left on Double Bridge Rd. And in 3 miles, Chestnut Springs will be on your right!
Subdivision Name
None
Special Listing Conditions
Auction
Bankruptcy Property
HUD Owned
In Foreclosure
Notice Of Default
Probate Listing
Real Estate Owned
Short Sale
Third Party Approval
Description
The Abbey plan is a beautifully designed two-story townhome that offers both comfort and convenience. The first floor features an open-plan layout, seamlessly connecting the family room, modern kitchen with quartz countertops, and breakfast nook, creating an ideal space for everyday living. A covered front porch and back patio provide ample room to enjoy the outdoors. Upstairs are all three bedrooms, including a luxurious owner’s suite with an attached full-sized bathroom and walk-in closet. A convenient one-car garage completes the home.
More Details
MLS Name
Spartanburg Association of REALTORS, Inc.
Source
ListHub
MLS Number
327833
URL
MLS ID
SPTBGMLSSC
Virtual Tour
PARTICIPANT
Name
Katherine Jarrett
Primary Phone
(864) 433-1015
Key
3YD-SPTBGMLSSC-51016
Email
lennargreenville@lennar.com
BROKER
Name
LENNAR CAROLINAS, LLC
Phone
(980) 244-8966
OFFICE
Name
LENNAR CAROLINAS, LLC
Phone
(980) 244-8966
Copyright © 2025 Spartanburg Association of REALTORS, Inc. All rights reserved. All information provided by the listing agent/broker is deemed reliable but is not guaranteed and should be independently verified.
Features
Basement
Dock
Elevator
Fireplace
Greenhouse
Hot Tub Spa
New Construction
Pool
Sauna
Sports Court
Waterfront
Appliances
Cooktop
Cooktop - Gas
Microwave
Oven - Gas
Range
Range - Gas
Architectural Style
Craftsman
Cooling
Central Air
Exterior
Windows - Tilt Out
Flooring
Carpet
Tile
Vinyl
Interior
Walk in Closet
Ceilings-Smooth
Countertops-Solid Surface
Radon System
Roof
Composition
Shingle
Rooms
Bathroom 1
Bathroom 2
Bathroom 3
Bedroom 1
Bedroom 2
Bedroom 3
Kitchen
Living Room
History
| Date | Event | Price | $/Sqft | Source |
|---|---|---|---|---|
| Listed For Sale | $199,328 | $122 | LENNAR CAROLINAS, LLC |
Expenses
| Category | Value | Frequency |
|---|---|---|
| Home Owner Assessments Fee | $200 | Annually |
Taxes
| Year | Annual Amount | Description |
|---|---|---|
| 2025 | $0 |
Nearby Schools
High School Boiling Spgs 9th Grade Camp | 0.3 miles away | 09 - 09 | |
Elementary School Boiling Springs Elementary | 0.4 miles away | PK - 04 | |
High School Boiling Springs High | 0.8 miles away | 10 - 12 |
Get more info on 1651 Wren Creek Rd, Boiling Springs, SC 29316
By pressing request info, you agree that Residential and real estate professionals may contact you via phone/text about your inquiry, which may involve the use of automated means.
By pressing request info, you agree that Residential and real estate professionals may contact you via phone/text about your inquiry, which may involve the use of automated means.
