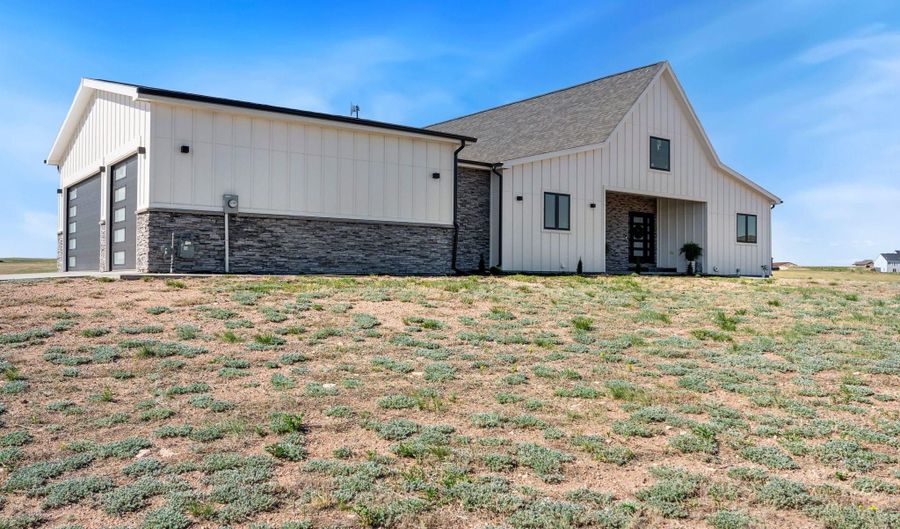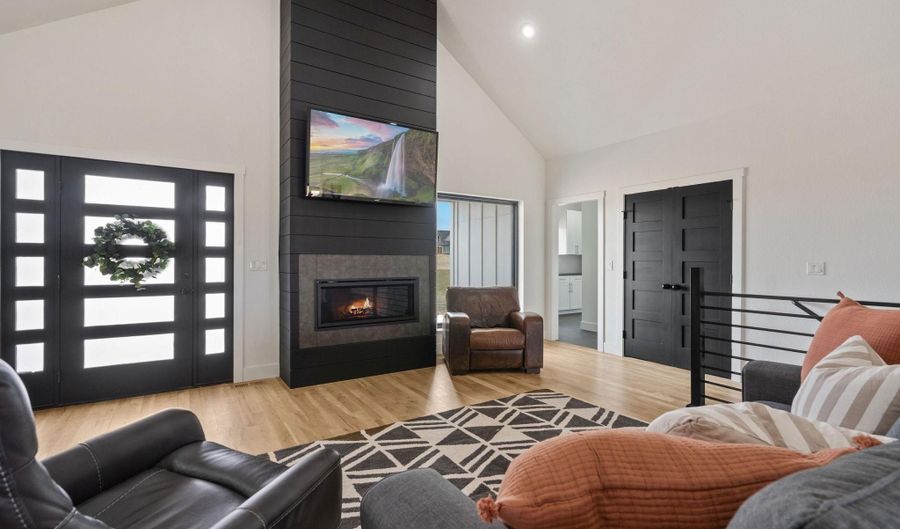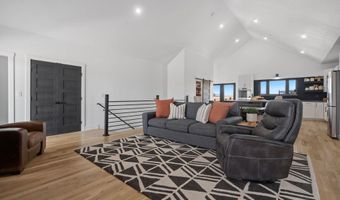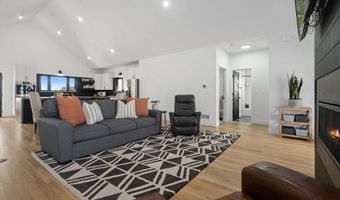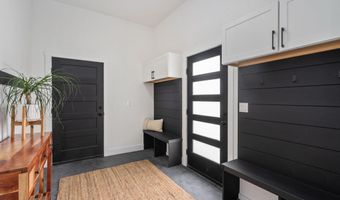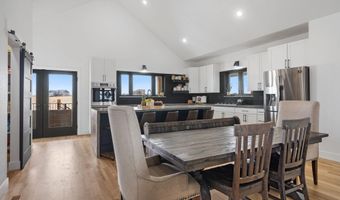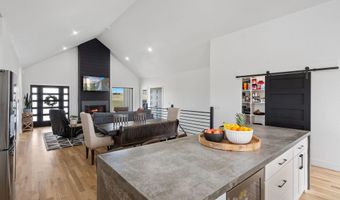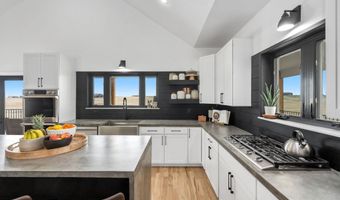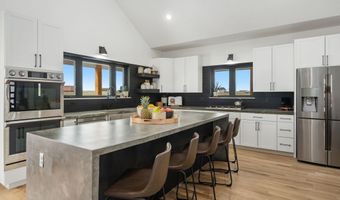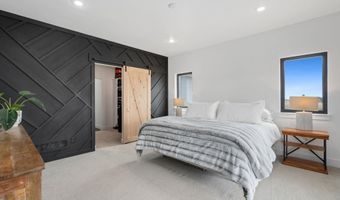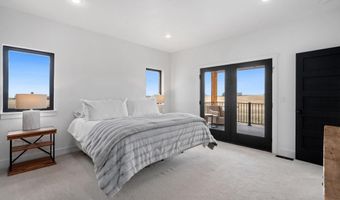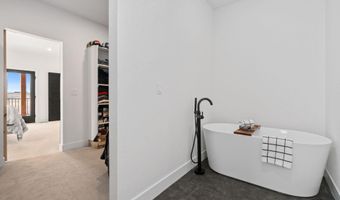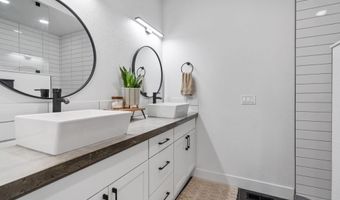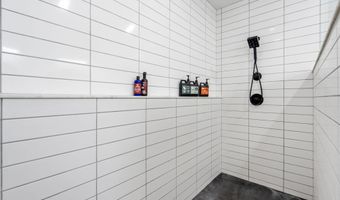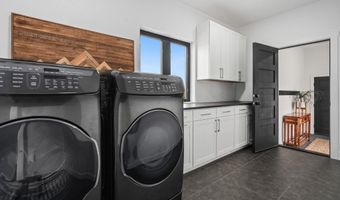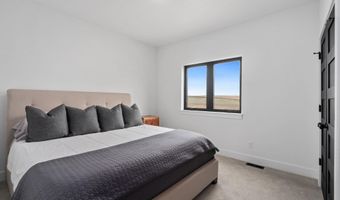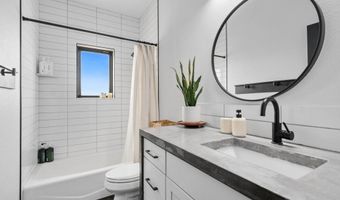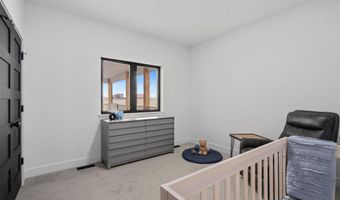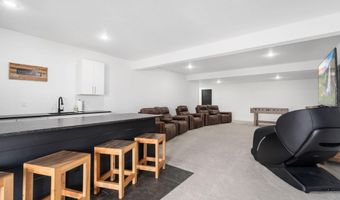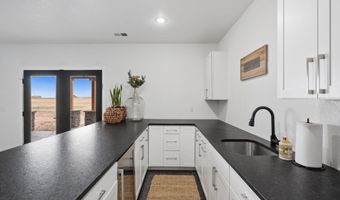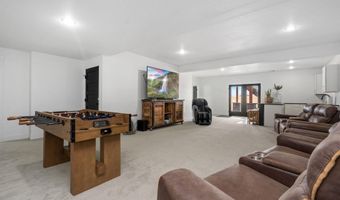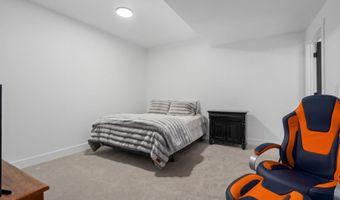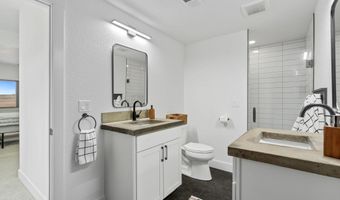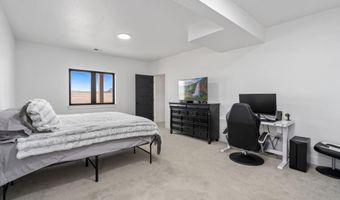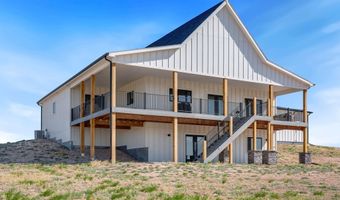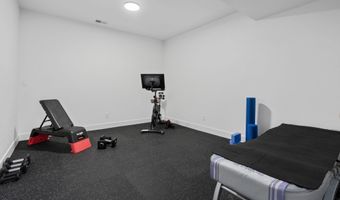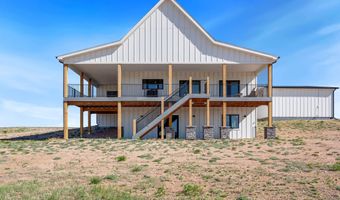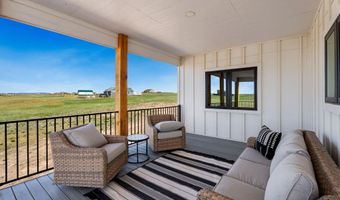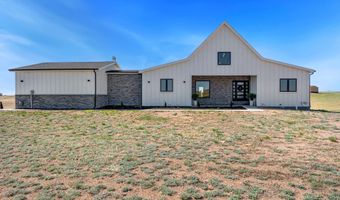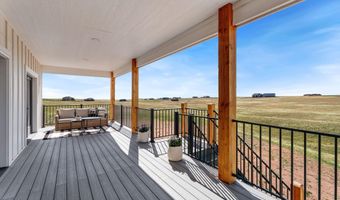1650 N RIDGE Dr Cheyenne, WY 82009
Snapshot
Description
This beautiful custom ranch in Rocking Star is waiting for you! Start off on the stamped front porch and enter the open concept living space with 20ft vaulted ceilings. You will be welcomed into the living room with a floor to ceiling fireplace, beautiful white oak floors, and custom metal railing that leads to the lower level. The white oak floors continue into the kitchen where you will be greeted by a 10 ft waterfall island. The kitchen is adorned with double ovens, large walk-in pantry, beverage fridge, a 36-inch gas range with 5 burners, and French doors out to the TREX covered deck. Move from the kitchen to the large primary bedroom with its own walkout to the upper deck, large walk-in closet, and a spa like retreat in the primary bathroom. There are 2 additional bedrooms on the main level along with a large laundry room and separate mud room. From the living room, descend the stairs to the large second living room. A large bar area with beverage fridge is next to French doors leading out to the large covered stamped patio. The living room is spacious and bright. The basement has 2 bedrooms with walk-in closets and a bathroom with double vanities that is great for family and guests. But it doesn’t stop there! Included is a rubber-floored exercise room to fit your needs. No detail was spared in this home! Custom finishes and details throughout. Call to see today!
More Details
Features
History
| Date | Event | Price | $/Sqft | Source |
|---|---|---|---|---|
| Listed For Sale | $780,000 | $∞ | RE/MAX Capitol Properties |
Expenses
| Category | Value | Frequency |
|---|---|---|
| Home Owner Assessments Fee | $510 |
Taxes
| Year | Annual Amount | Description |
|---|---|---|
| 2023 | $4,483 |
Nearby Schools
Elementary School Gilchrist Elementary | 6.9 miles away | KG - 06 | |
Elementary School Jessup Elementary | 10.3 miles away | KG - 06 | |
Junior High School Mccormick Junior High School | 10.7 miles away | 07 - 09 |
