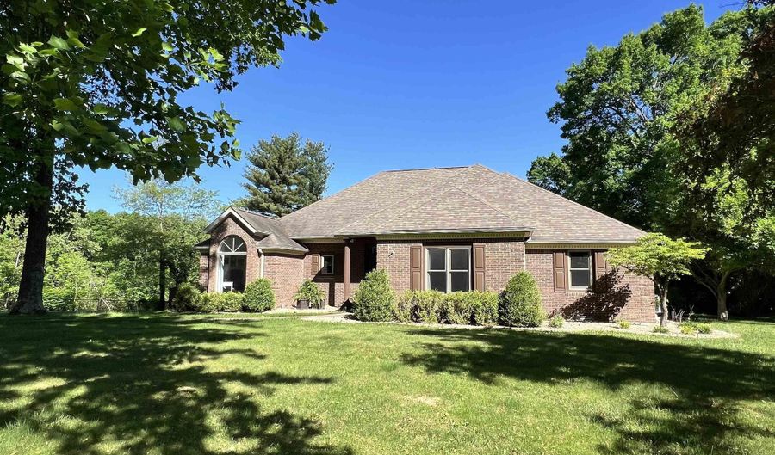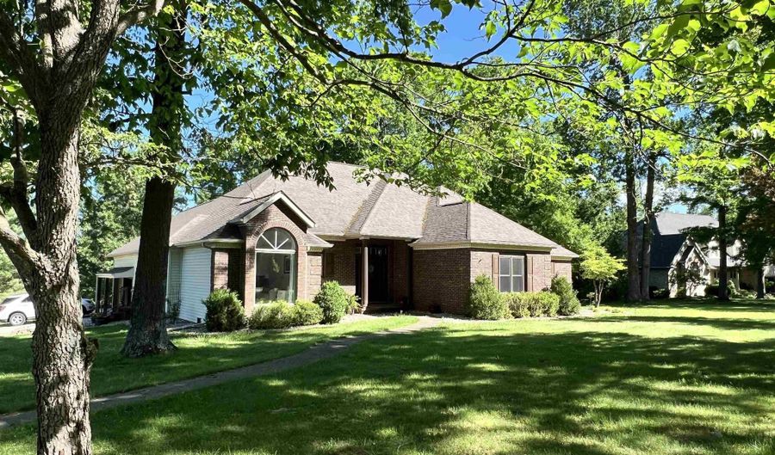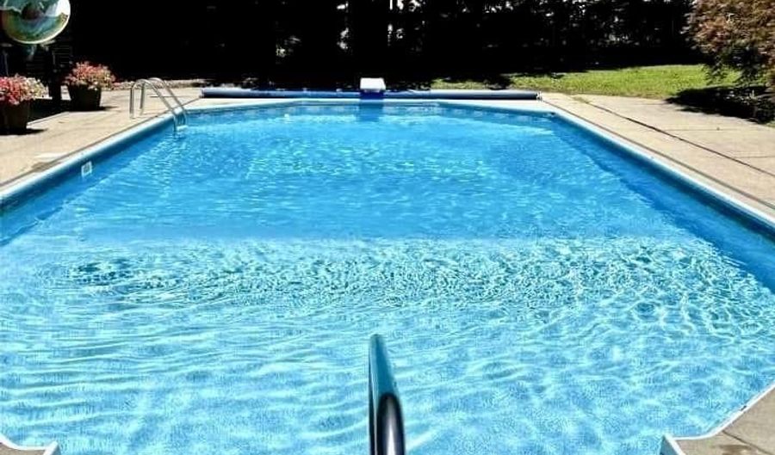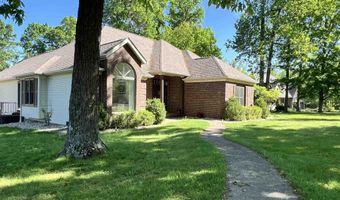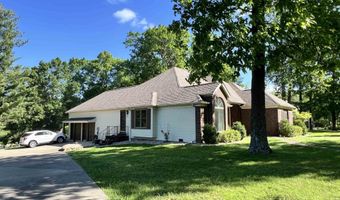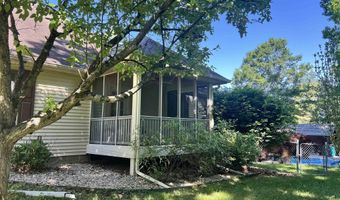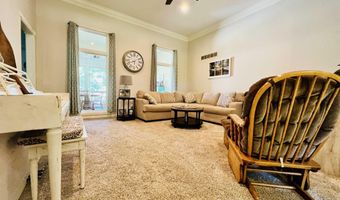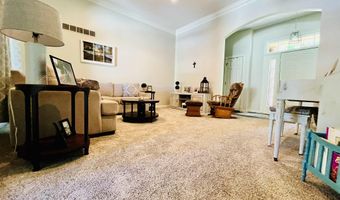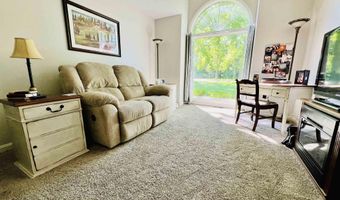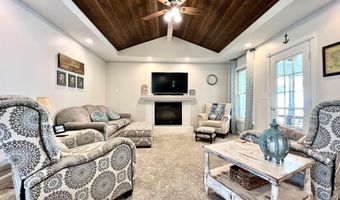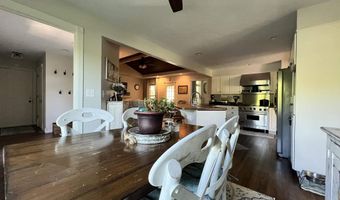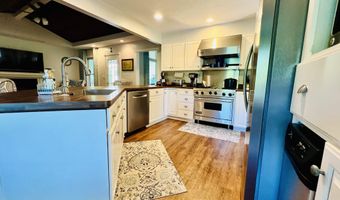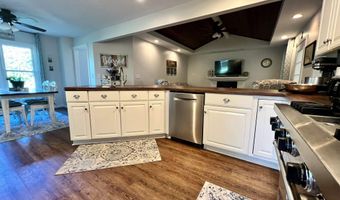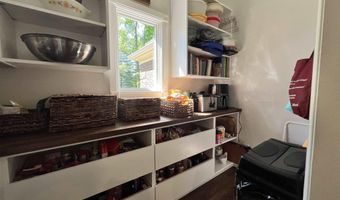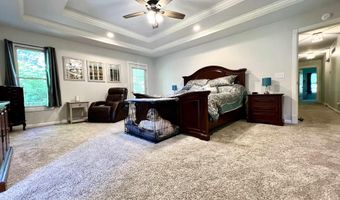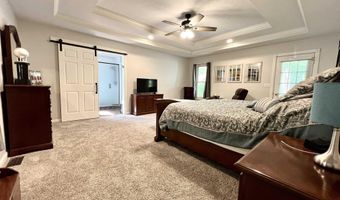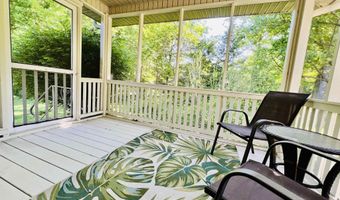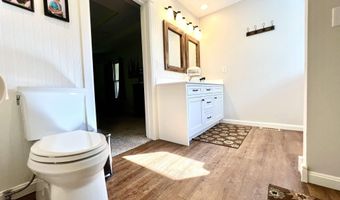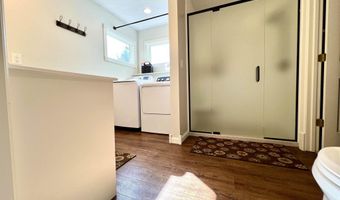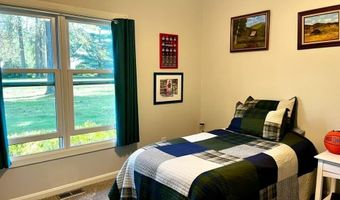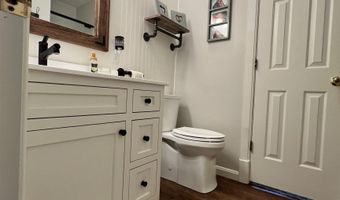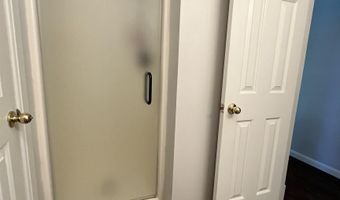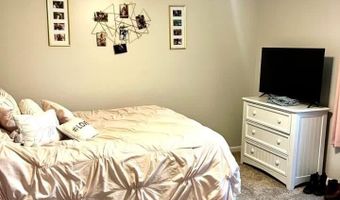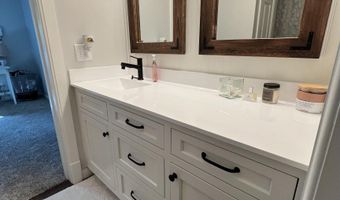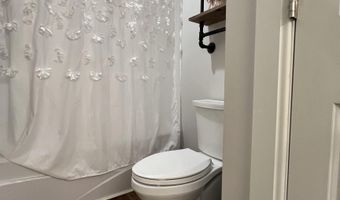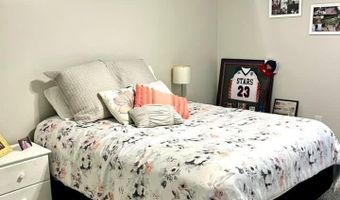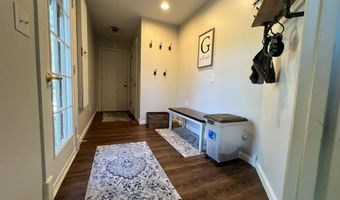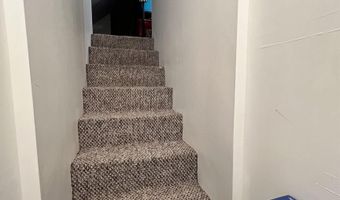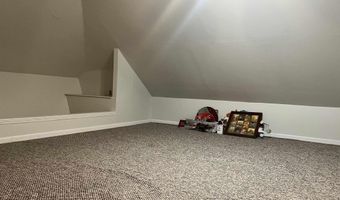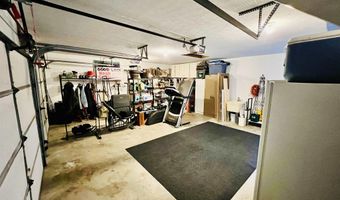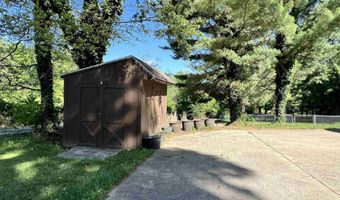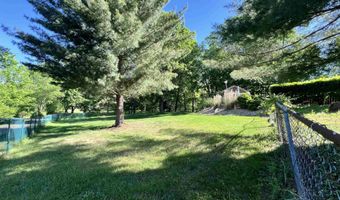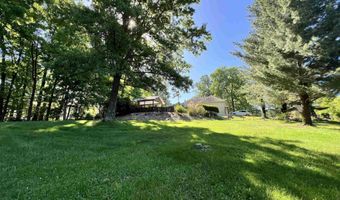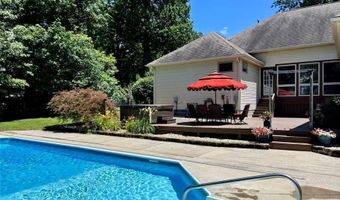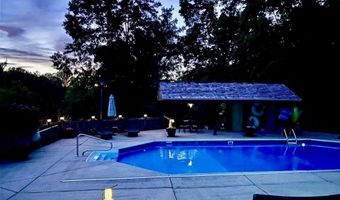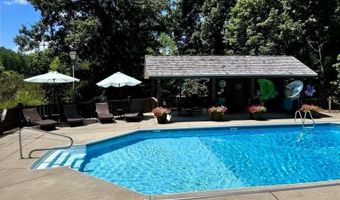165 The Woods Bedford, IN 47421
Snapshot
Description
This beautifully updated 4-bedroom, 3-bathroom home on 1 acre, offers comfort and space in every detail. Inside you will find brand-new vinyl plank flooring and plush carpet throughout. The heart of the home features a warm and inviting family room with a striking wood vaulted ceiling, perfect for relaxing or entertaining. The farmhouse-style kitchen has many updates including new countertops, a new farmhouse kitchen sink, and a spacious walk-in pantry. A sunroom off of the family room, overlooks a fenced in private oasis where you can enjoy swimming, relaxing, entertaining, or just enjoying the hot tub which is included in the sale. A large outdoor seating area and pool house are added bonuses. The home offers a spacious primary suite with a walk-in closet and a private screened-in porch, perfect for morning coffee or evening unwinding. Two additional bedrooms share a Jack and Jill bathroom with updated custom Amish vanities and custom Amish shower/tub. A fourth bedroom and full bath offer additional flexibility. The attached two-car garage includes a finished bonus room above. Schedule your showing today to take a tour of this cozy and charming home. Additional option for laundry hook up in mudroom!
More Details
Features
History
| Date | Event | Price | $/Sqft | Source |
|---|---|---|---|---|
| Price Changed | $529,900 -3.64% | $211 | Hawkins & Root Real Estate | |
| Listed For Sale | $549,900 | $219 | Hawkins & Root Real Estate |
Taxes
| Year | Annual Amount | Description |
|---|---|---|
| $2,784 |
Nearby Schools
Elementary School Stalker Elementary School | 4.7 miles away | KG - 05 | |
Middle School Parkview Intermediate School | 5.6 miles away | 03 - 05 | |
Elementary School Parkview Primary School | 5.7 miles away | PK - 02 |
