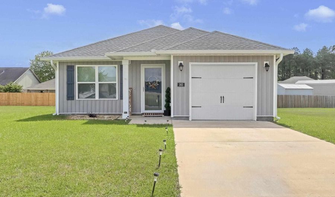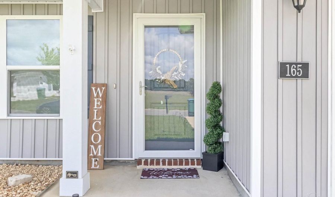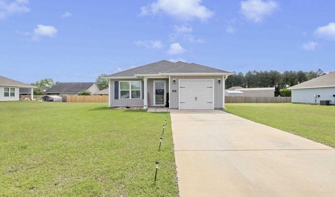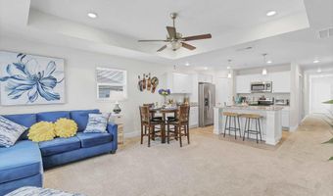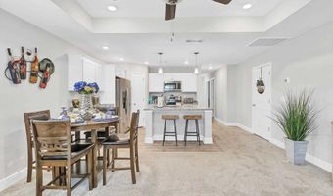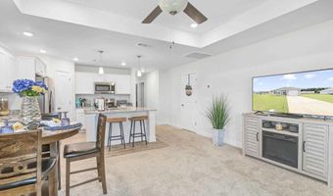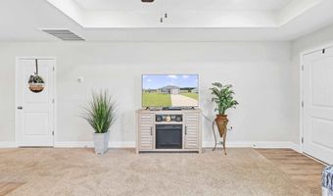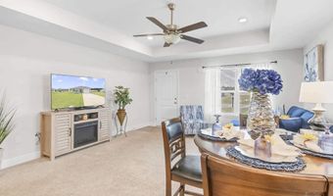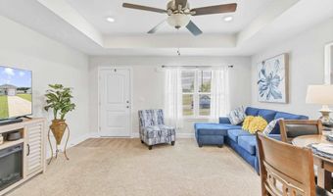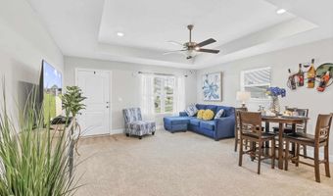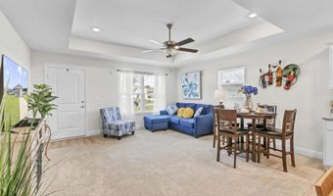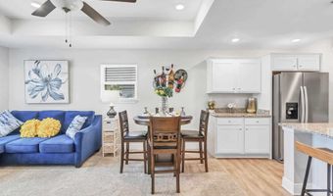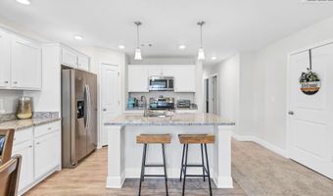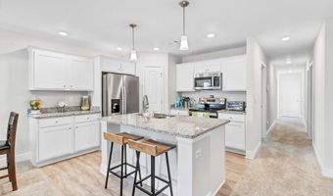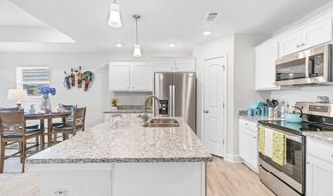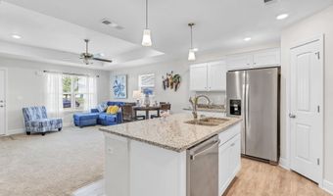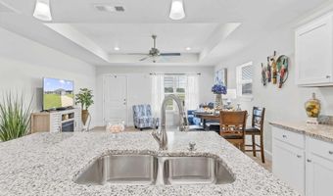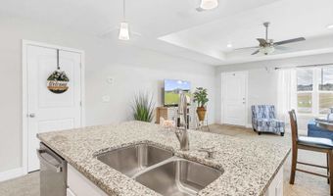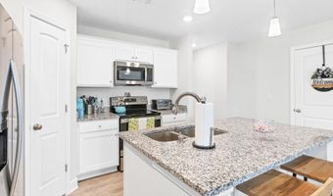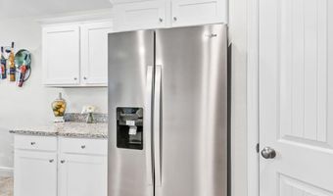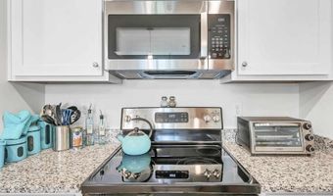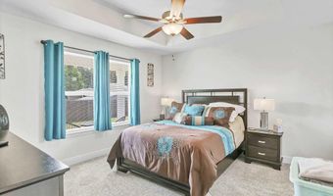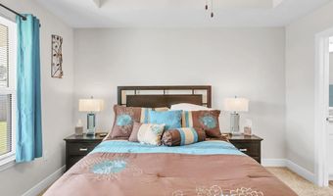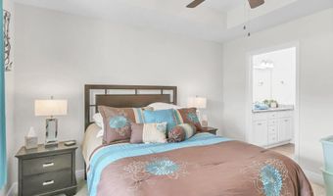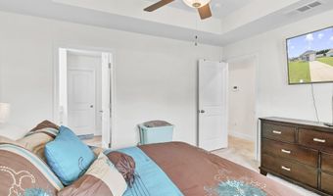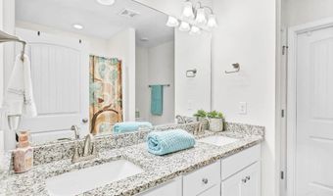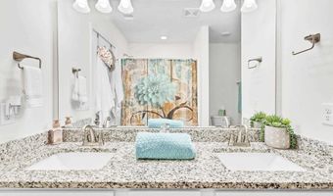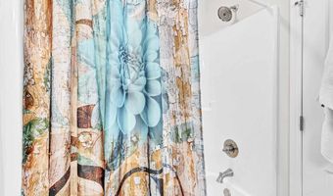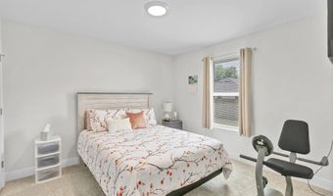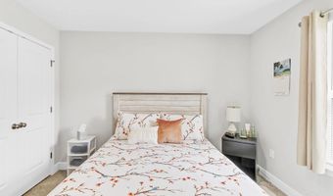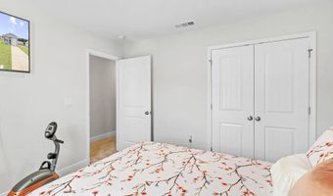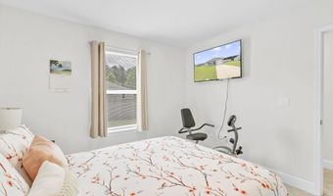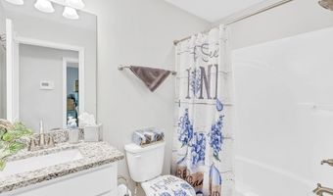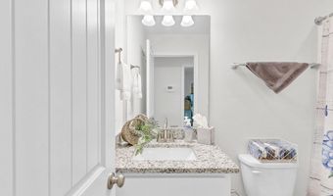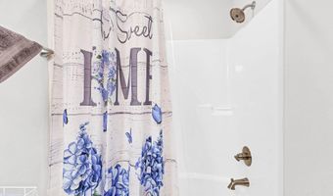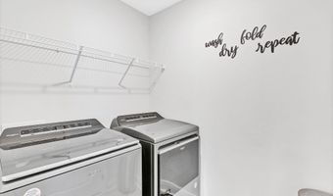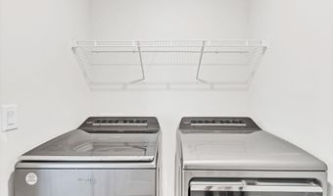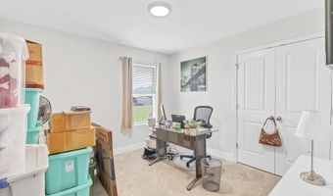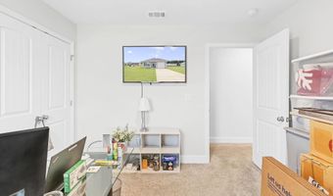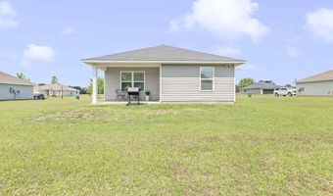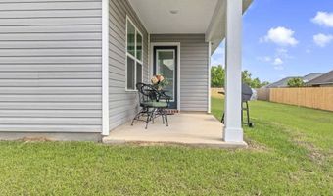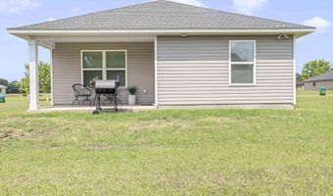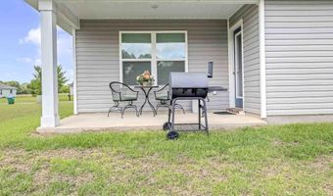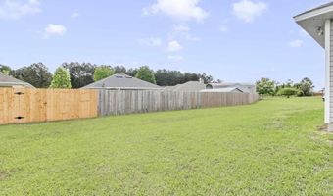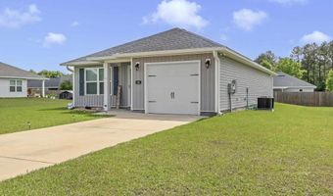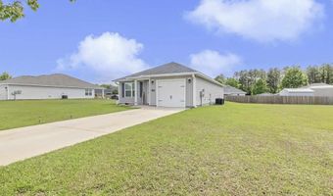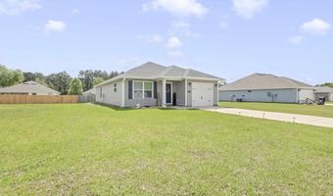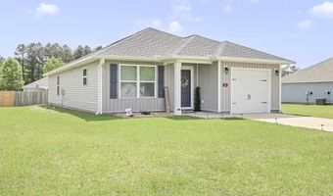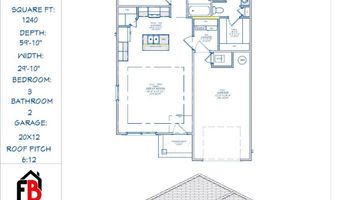165 Saint Stephens Ct Atmore, AL 36502
Snapshot
Description
FURNISHED!! Welcome to Atmore’s only subdivision located within the city limits—a newer, thoughtfully planned neighborhood where safety, convenience, and peace of mind come together. Olde Towne offers a clean, quiet setting just minutes from everything in town, making everyday life feel both simple and secure. This one-owner home is being sold fully furnished and includes a one-year home warranty, so you can truly just bring your suitcase and move right in. From the moment you step inside, you’ll notice how well-loved and carefully maintained this home has been. The open-concept great room creates an easy flow into the kitchen, making it the perfect spot for morning coffee, weekend visits, or relaxed nights at home. The kitchen is both welcoming and functional with granite countertops, 30” upper cabinets, a large pantry, pull-down faucet, and all appliances included—dishwasher, electric range, microwave, and refrigerator. Just off the kitchen, a spacious laundry room connects directly to the garage, adding everyday convenience. Down the hall, two comfortable guest bedrooms share a full bath, while the private primary suite sits tucked away at the end—your own peaceful retreat featuring a walk-in closet and en-suite bath with double vanity, tub/shower combo, and private toilet area. Built with efficiency in mind, the home offers Vinyl Low-E windows, R-38 ceiling insulation, R-13 exterior wall insulation, a 14 SEER2 A/C unit, and a programmable thermostat—helping keep utility costs low year-round. Step outside to the covered back porch, where evenings are best spent unwinding after a day in town. Gutters, a storm door, and thoughtful extras complete the package. Set in a clean, quiet Olde Towne neighborhood just minutes from town, this move-in-ready home checks every box—comfort, convenience, and charm. Come experience what everyday living in Olde Towne is all about.
More Details
Features
History
| Date | Event | Price | $/Sqft | Source |
|---|---|---|---|---|
| Price Changed | $238,000 -2.82% | $192 | PHD Real Estate, LLC | |
| Price Changed | $244,899 | $197 | PHD Real Estate, LLC | |
| Price Changed | $244,900 -2% | $198 | PHD Real Estate, LLC | |
| Listed For Sale | $249,900 | $202 | PHD Real Estate, LLC |
