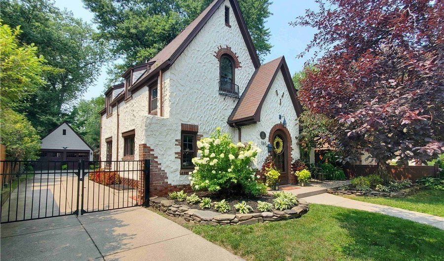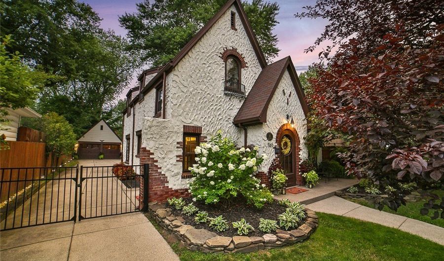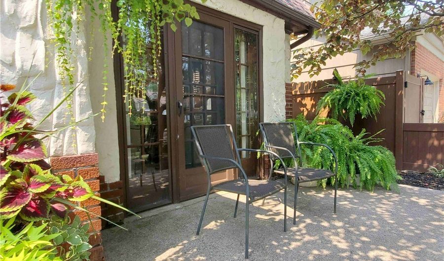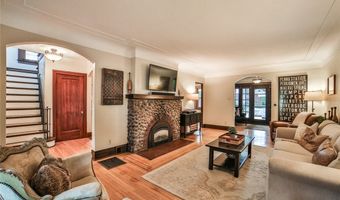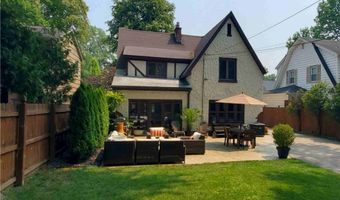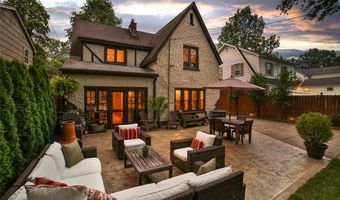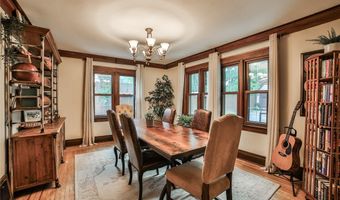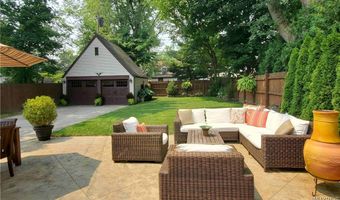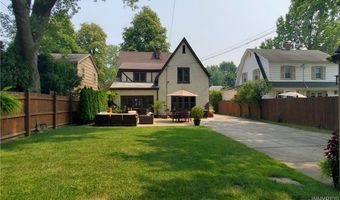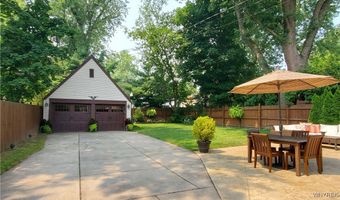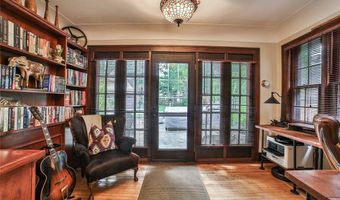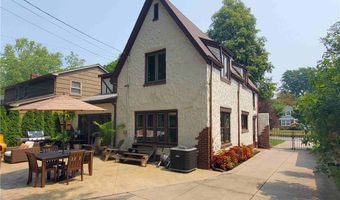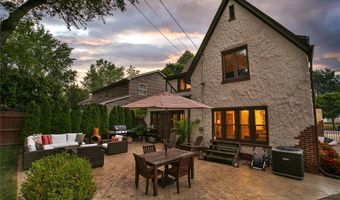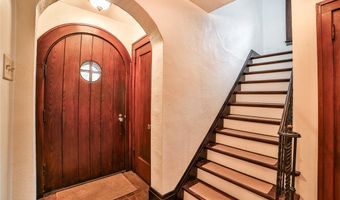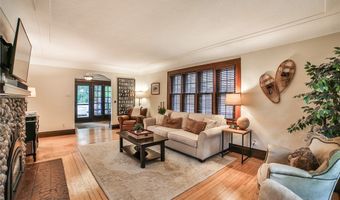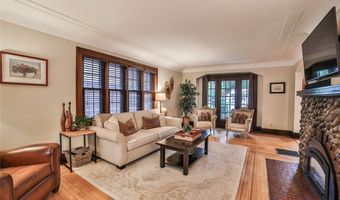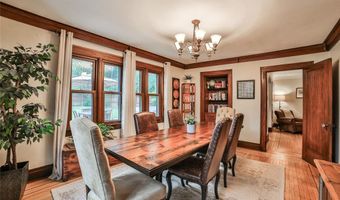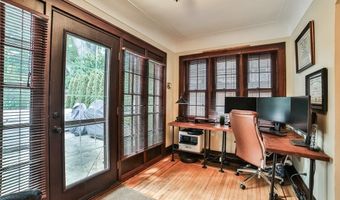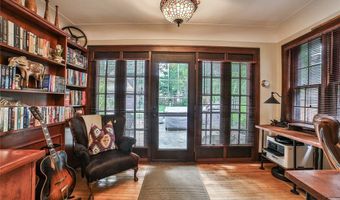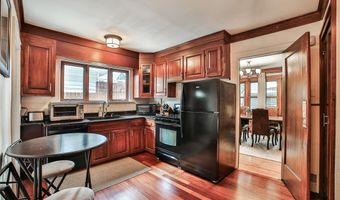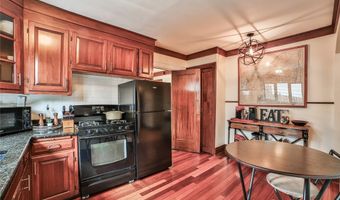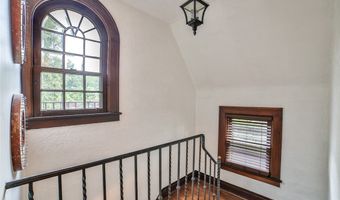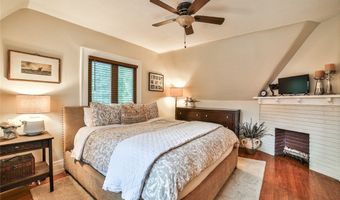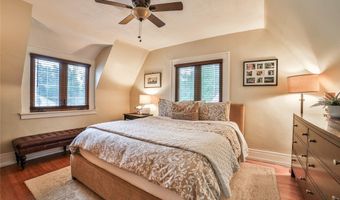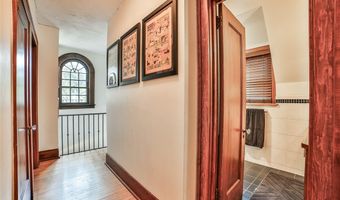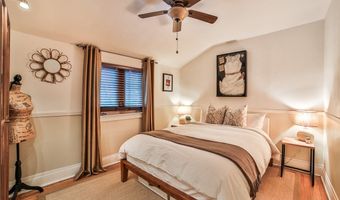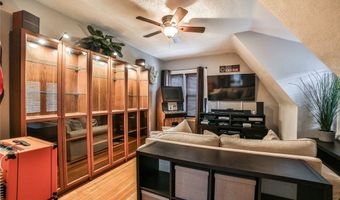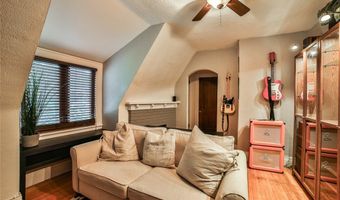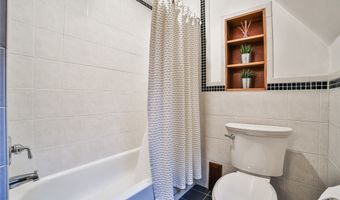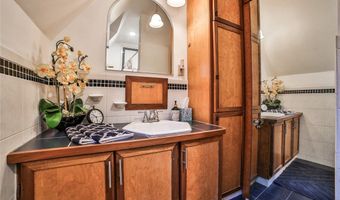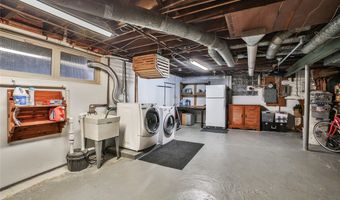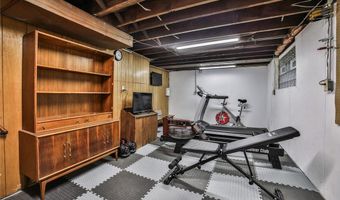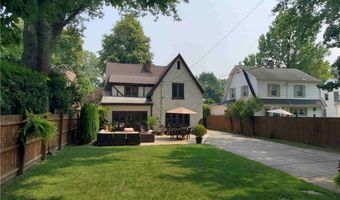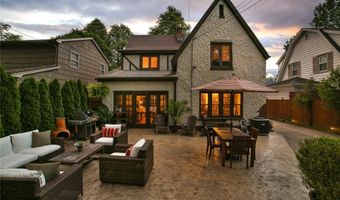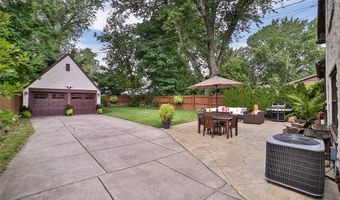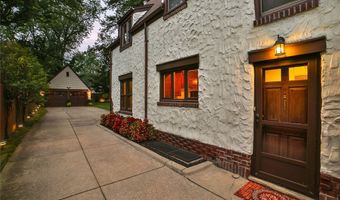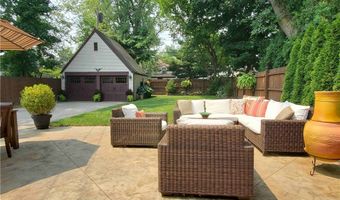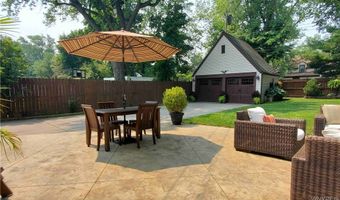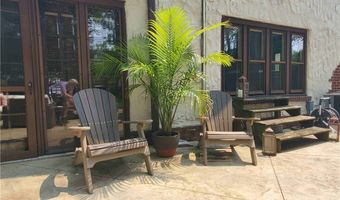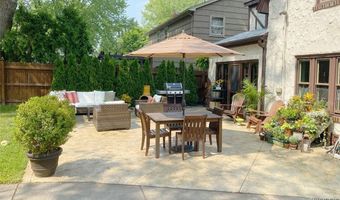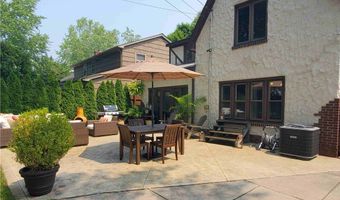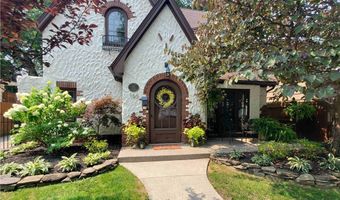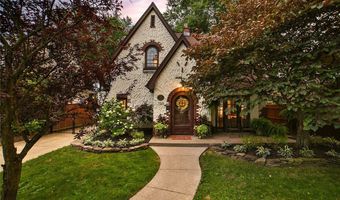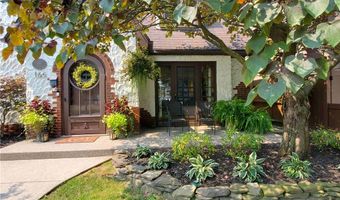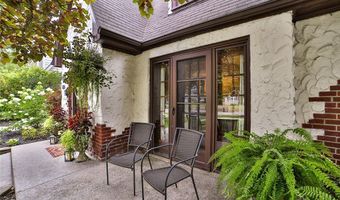165 Lamarck Dr Amherst, NY 14226
Snapshot
Description
WOWZA! This Rare Gem of a 3-bedroom, nearly 1,600 sq ft two-story stunner is tucked into the highly ranked Amherst Smallwood School District and is ready to impress. No updates needed, just unpack and enjoy! Situated on a spacious 50x144 lot, you’ll love the 1,200 sq ft+ Outdoor Oasis that’s basically your own backyard resort. FIRST FLOOR: Step into a bright, airy living room with 8'+ ceilings, gleaming hardwoods, gas fireplace, and charming period-correct cove moldings. Formal dining room offers front-row views of your backyard paradise, The granite kitchen comes complete with appliances and a pantry, and there’s even a Must-Have: 1st-floor office/den or sunny flex room to work from home or just escape to. Newer energy-efficient windows let the sunshine pour in and lead out to your HUGE stamped concrete patio and privacy-fenced back yard. And YES, there's Central A/C too! SECOND FLOOR: A charming split staircase welcomes you upstairs where you’ll find a spacious primary bedroom with great closet space, two more generous bedrooms and check out the walk-through closet and an updated full bath. BASEMENT: Dry, clean, and useful with 7'+ ceilings, a newer drain tile waterproofing system (with transferable warranty!), and glass block windows. UPDATES GALORE: Newer windows, furnace, central A/C, HWT, garage doors & openers, plus that massive 40x30 stamped concrete patio ready for grill masters and party hosts alike. OUTSIDE: Beautifully landscaped front and back, 2.5 car garage, double-wide concrete driveway, and a backyard built for relaxing or entertaining. This Home Has It ALL—So Don’t Miss Your Shot! Showings start THURS 8/7 through MON 8/11. Offers reviewed TUES 8/12. WeLCoME HoME!
More Details
Features
History
| Date | Event | Price | $/Sqft | Source |
|---|---|---|---|---|
| Price Changed | $424,990 | $280 | MJ Peterson Real Estate Inc. | |
| Listed For Sale | $425,000 | $280 | MJ Peterson Real Estate Inc. |
Taxes
| Year | Annual Amount | Description |
|---|---|---|
| $8,443 |
Nearby Schools
Elementary School Smallwood Drive School | 0.9 miles away | KG - 05 | |
Middle School Amherst Middle School | 0.8 miles away | 06 - 08 | |
High School Amherst Central High School | 0.9 miles away | 09 - 12 |
