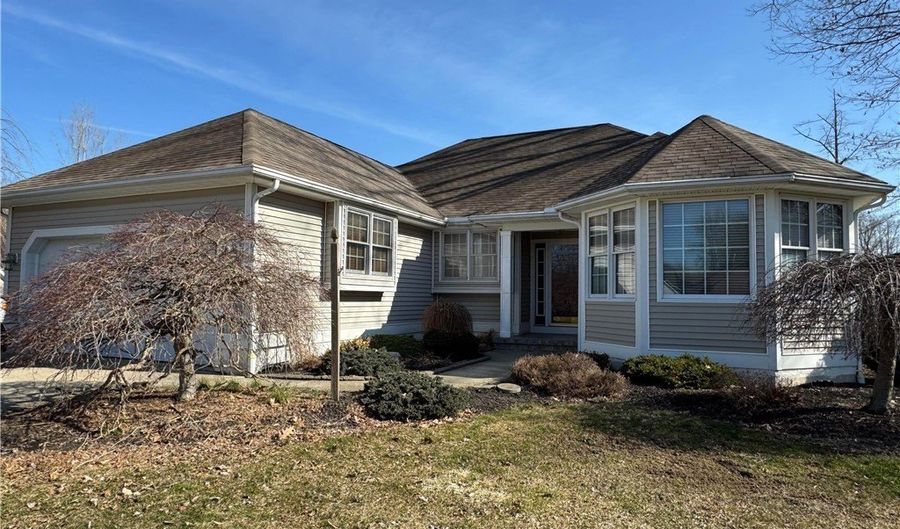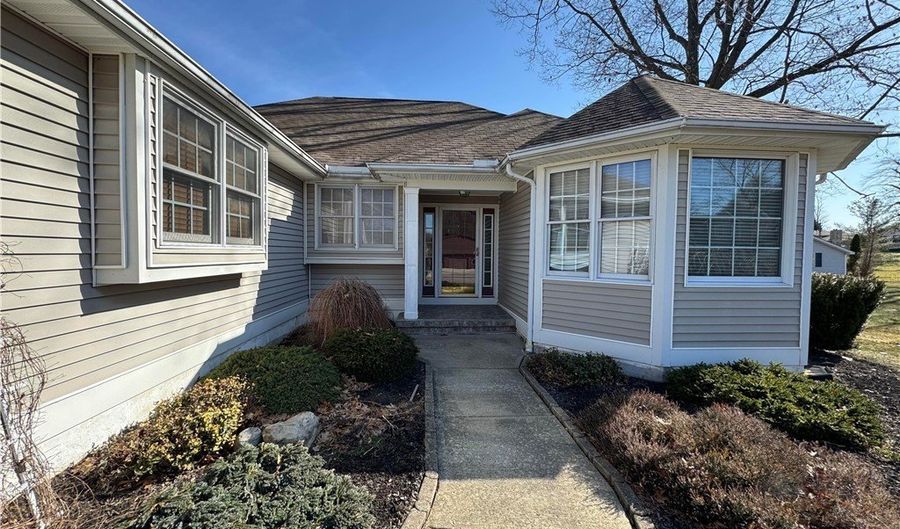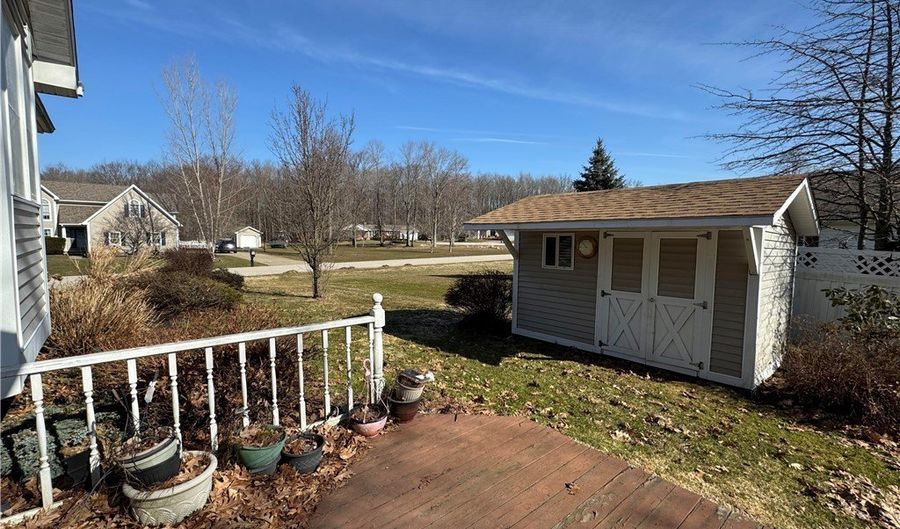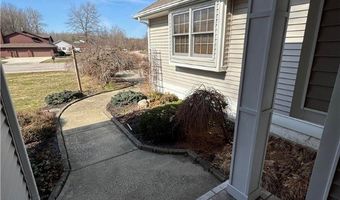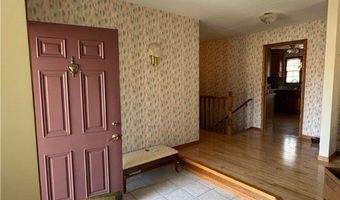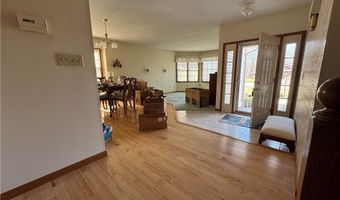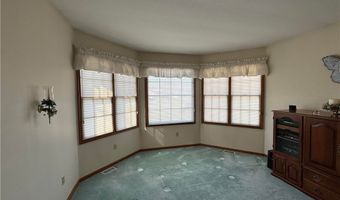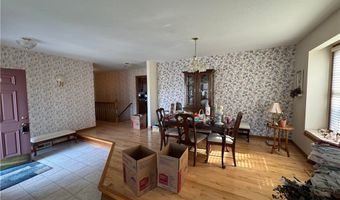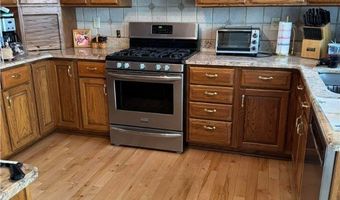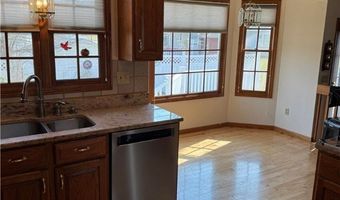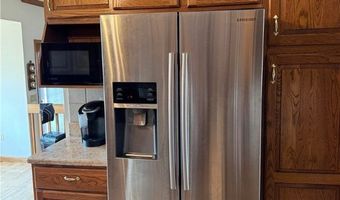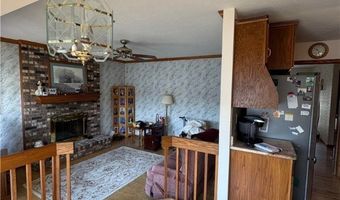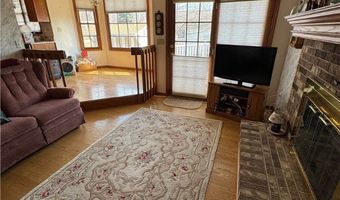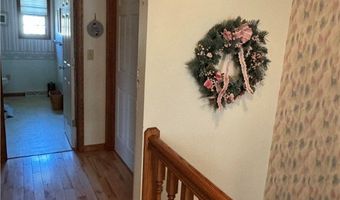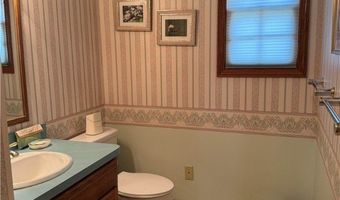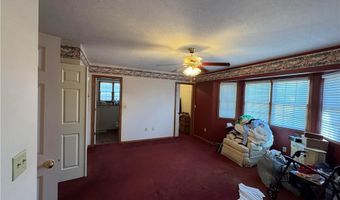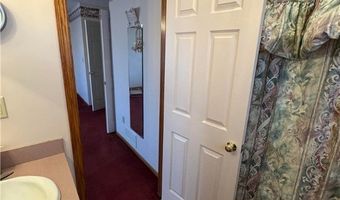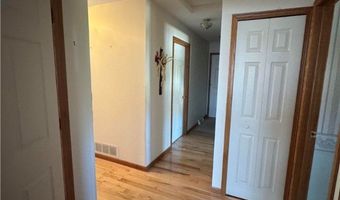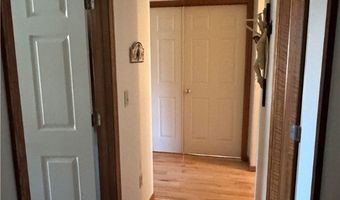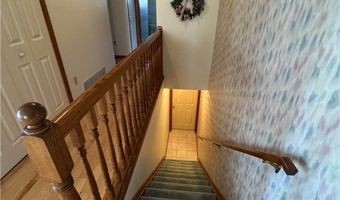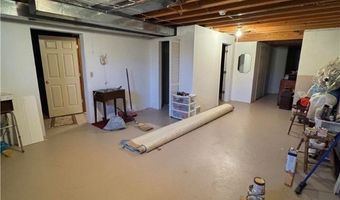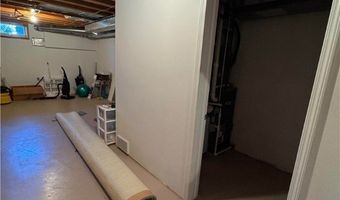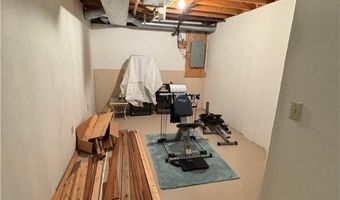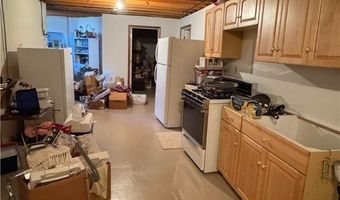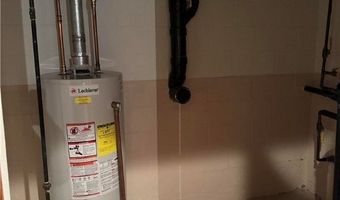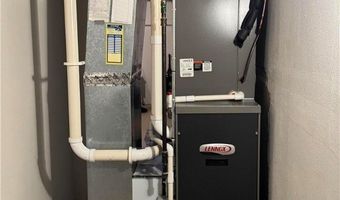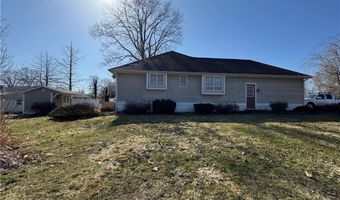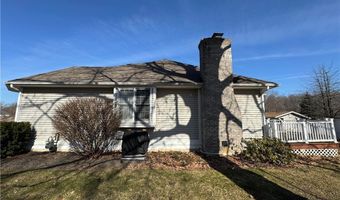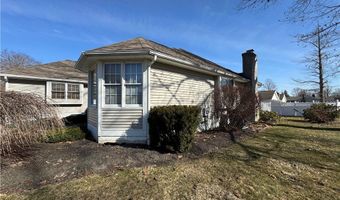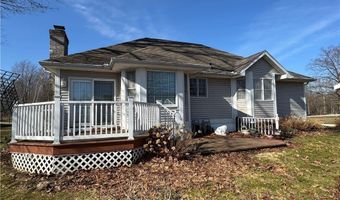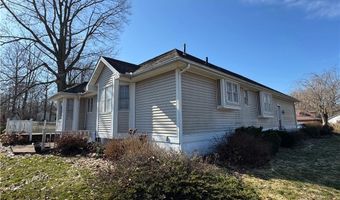1647 Crabtree Cir S Ashtabula, OH 44004
Snapshot
Description
**Charming Home on a Corner Lot in a Peaceful Cul-de-Sac**
Welcome to this lovingly maintained ranch-style home, nestled on a corner lot in a tranquil cul-de-sac. The well-tended landscaping adds to the property's warm and inviting curb appeal.
As you step inside, you’re greeted by a thoughtfully designed entryway that sets a welcoming tone, highlighting the beautiful hardwood floors and elegant oak details that flow throughout the home. The formal living room, with its large bay windows, fills the space with natural light, creating a bright and airy atmosphere. The adjacent formal dining room is perfect for family gatherings and special moments together.
The kitchen is truly a delight, featuring custom oak cabinetry and stylish granite countertops. It connects seamlessly to a cozy casual dining nook with bay windows, which leads into the family room. Here, a gas fireplace serves as a comforting focal point, perfect for relaxing evenings. French doors open onto a multi-level deck, an inviting space for outdoor entertaining or simply enjoying the peaceful surroundings.
Retreat to the spacious master bedroom, complete with French doors, a generous walk-in closet, and a full ensuite bathroom. This home also includes two additional well-appointed bedrooms and another full bathroom, making it ideal for families or anyone needing extra space.
Convenience is highlighted with a first-floor laundry area and an attached two-car garage. The large, clean basement is partially finished and features a kitchenette, presenting wonderful opportunities for additional living space or a home office.
This home is truly a gem, offering a perfect blend of comfort, charm, and practicality. We invite you to explore the possibility of making this lovely home your own!
More Details
Features
History
| Date | Event | Price | $/Sqft | Source |
|---|---|---|---|---|
| Listed For Sale | $327,500 | $199 | Assured Real Estate |
Taxes
| Year | Annual Amount | Description |
|---|---|---|
| 2024 | $3,084 |
Nearby Schools
High School Lakeside High School | 1.3 miles away | 09 - 12 | |
Pre-Kindergarten Windermere Building | 1.6 miles away | PK - PK | |
Elementary School Mckinsey Elementary School | 1.9 miles away | KG - 06 |
