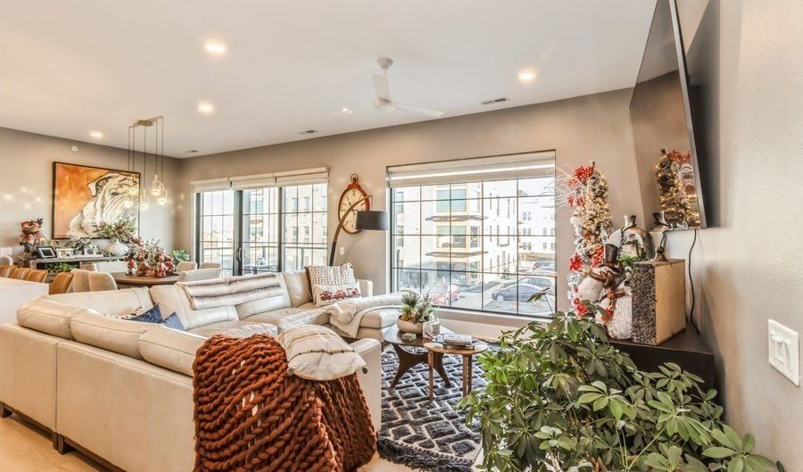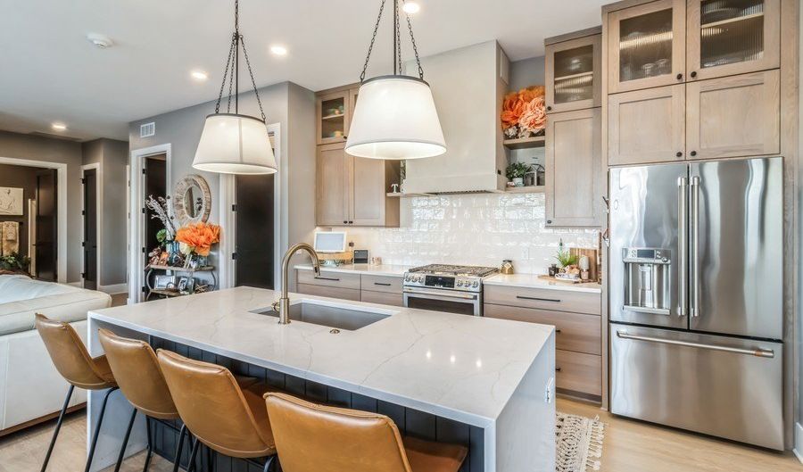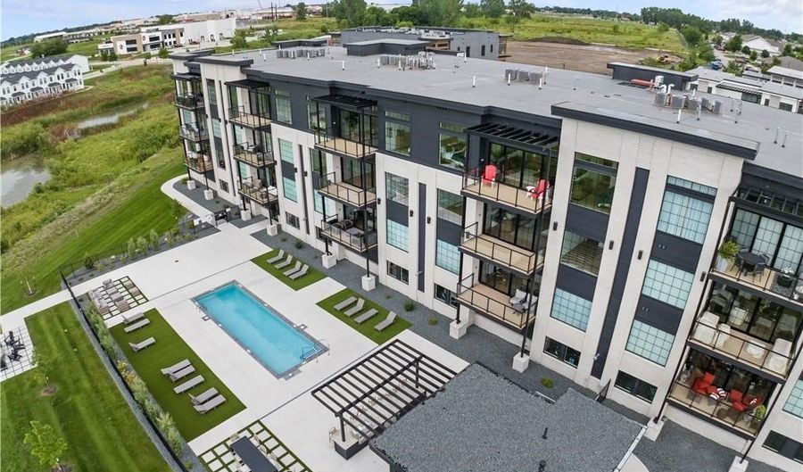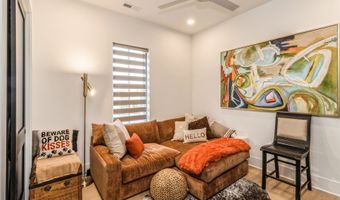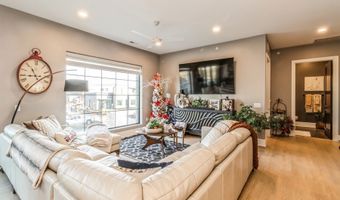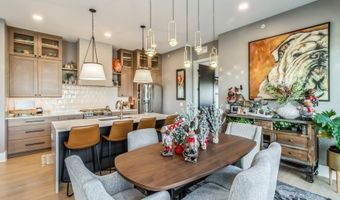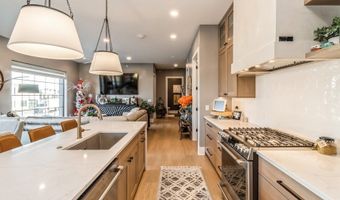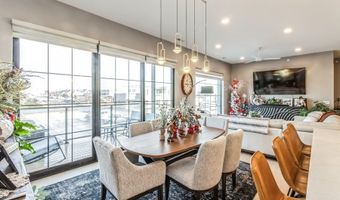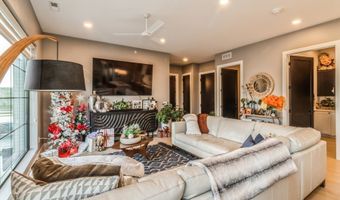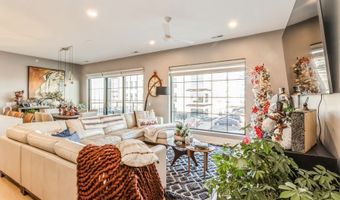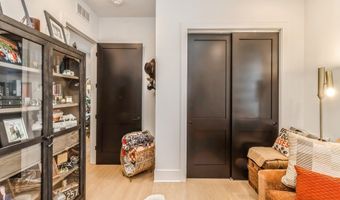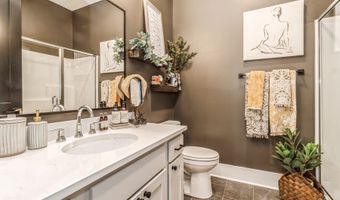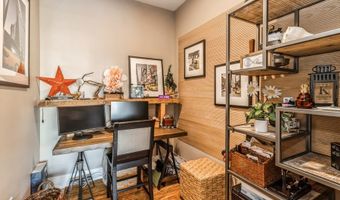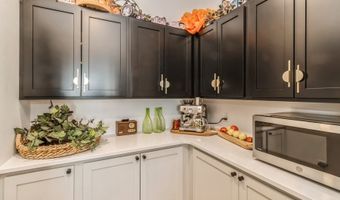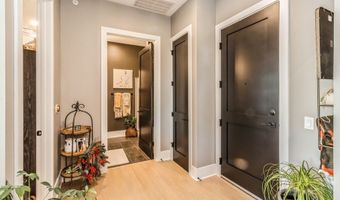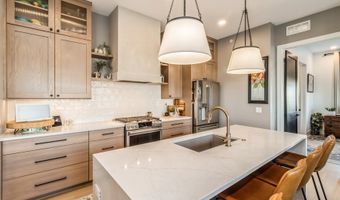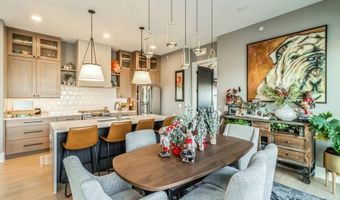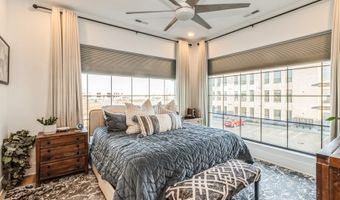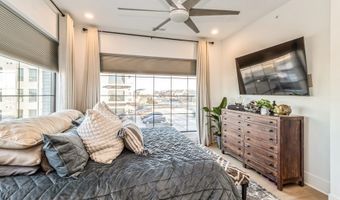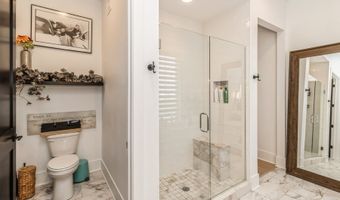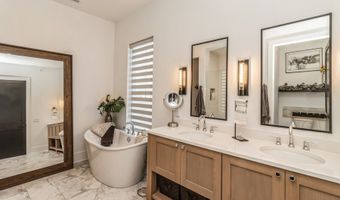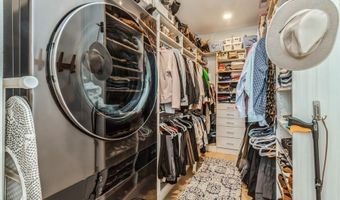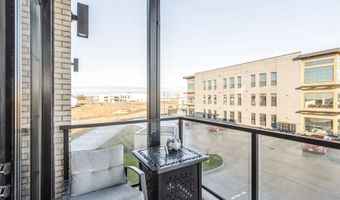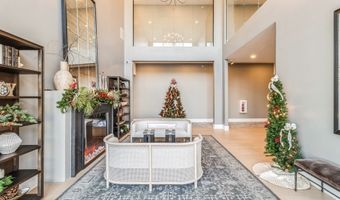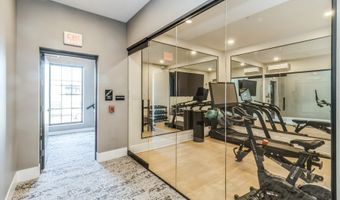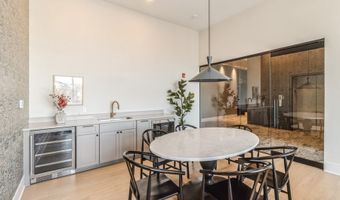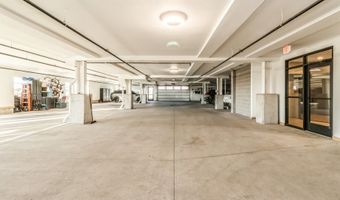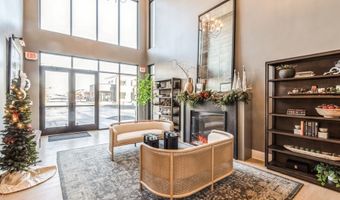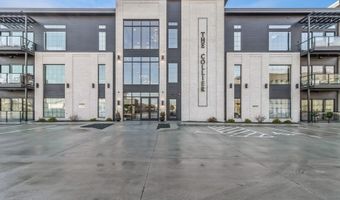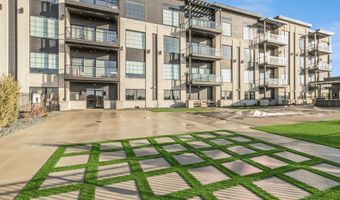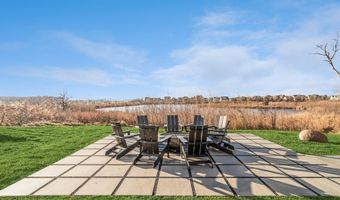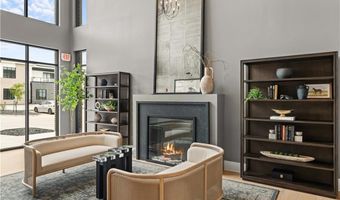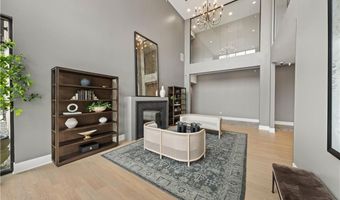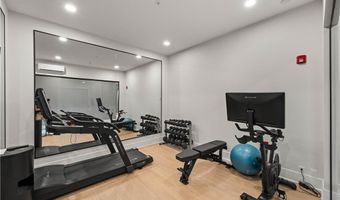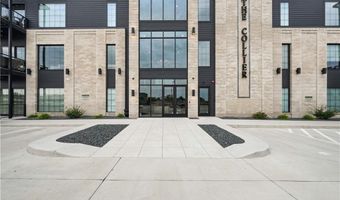1645 SW Magazine Rd 202Ankeny, IA 50023
Snapshot
Description
Luxury Condo living! Welcome to The Collier, Located next to The District at Prairie Trail, and overlooking Vintage Lake. The "Grand Plan" is a corner unit offering premier craftsmanship, exquisite materials, efficient design, 10 ft ceilings with 8 foot doors throughout. The open floor plan is great for entertaining with a large dining area. Pella windows and an 8 foot tall three panel sliding patio door allow for an abundance of flowing natural light opens to the spacious deck. The Chefs kitchen with professional-grade appliances, beautiful quartz countertops, tile backsplash and huge walk in pantry are every owners dream. Upgrades include custom closets, custom window treatments and custom upper pantry cabinets. Statement lighting and wide-plank luxury vinyl flooring throughout the home. Custom tile shower in the owners suite, with extra large walk in closet and private toilet room. The Collier exudes timeless architecture, thoughtful design and elegant finishes. A boutique building, limited to 24 residences, The Collier provides homeowners a luxury and exclusive condo experience unlike any other. Private indoor and outdoor entertaining spaces, a resort-style pool and pool house, and secure underground heated parking (1 space per unit) are just a few of the property's incredible amenities. Come see this beautiful property! All information obtained from Seller and public records. All information obtained from Seller and public records.
More Details
Features
History
| Date | Event | Price | $/Sqft | Source |
|---|---|---|---|---|
| Listed For Sale | $479,900 | $328 | RE/MAX Precision |
Expenses
| Category | Value | Frequency |
|---|---|---|
| Home Owner Assessments Fee | $518 | Monthly |
Taxes
| Year | Annual Amount | Description |
|---|---|---|
| $7,152 |
Nearby Schools
Elementary School Northwest Elementary School | 1.2 miles away | KG - 05 | |
Elementary School Crocker Elementary School | 1.3 miles away | PK - 05 | |
Middle School Parkview Middle School | 1.4 miles away | 06 - 07 |
