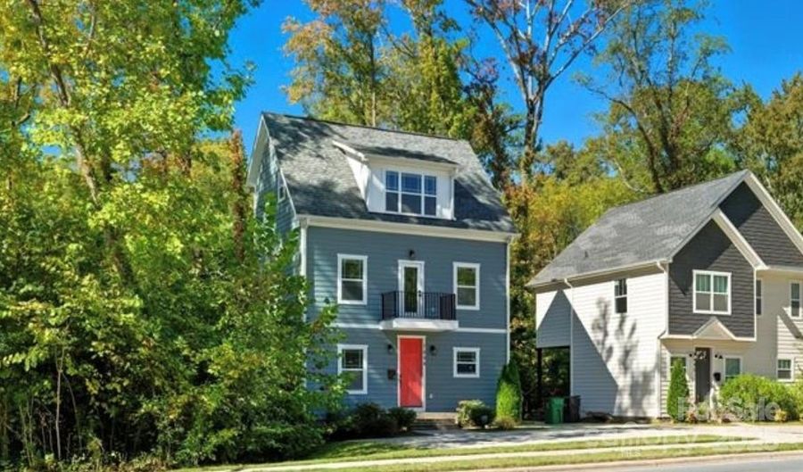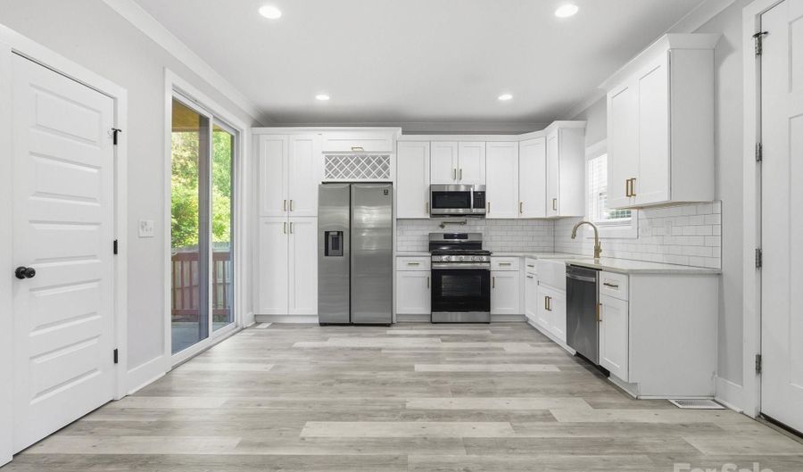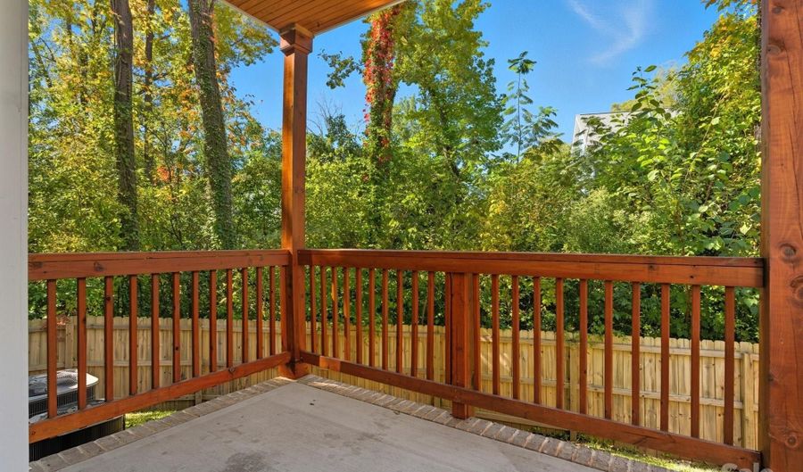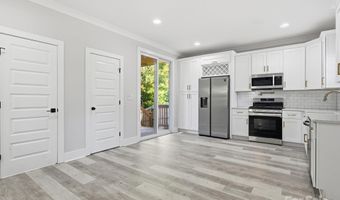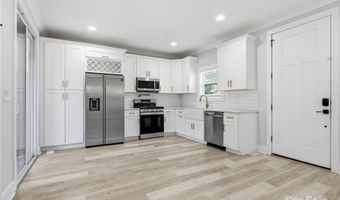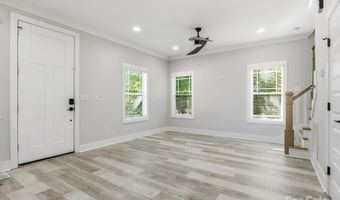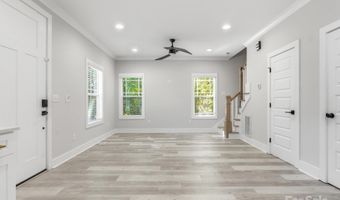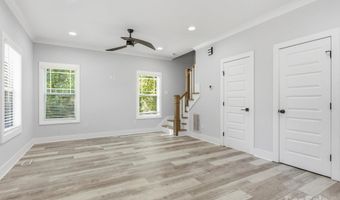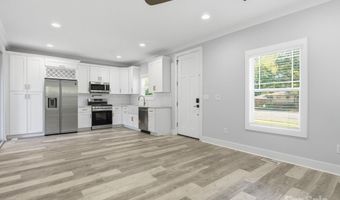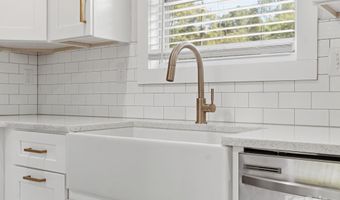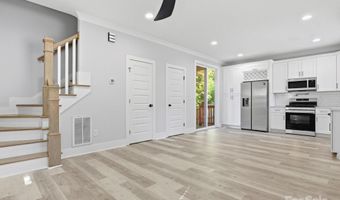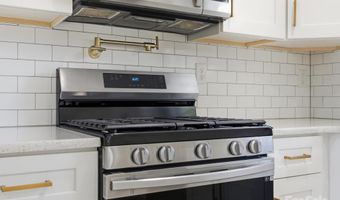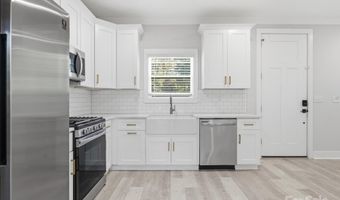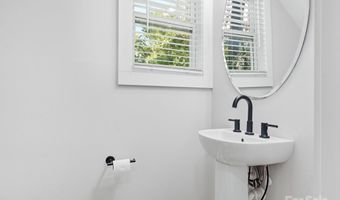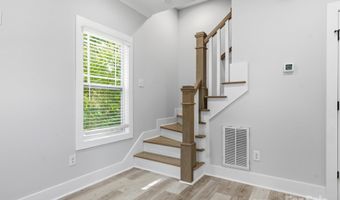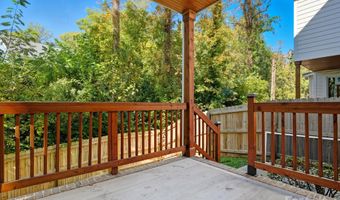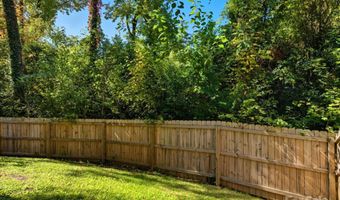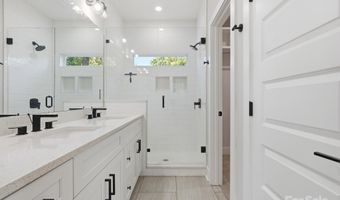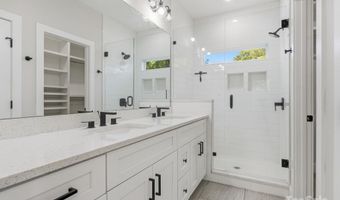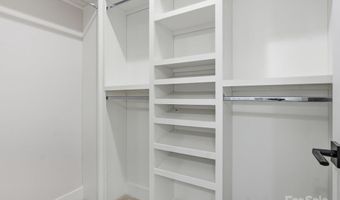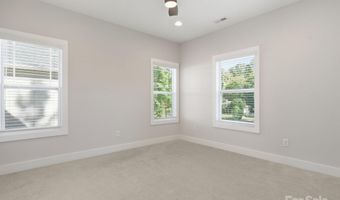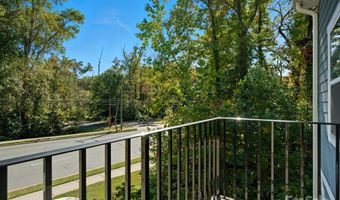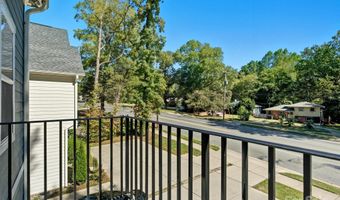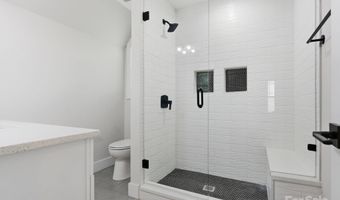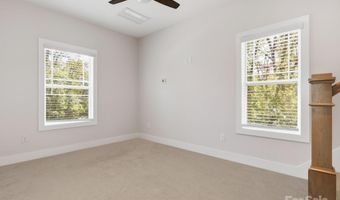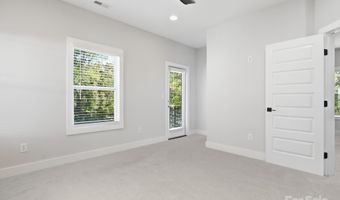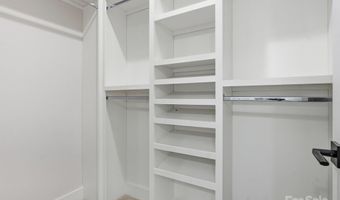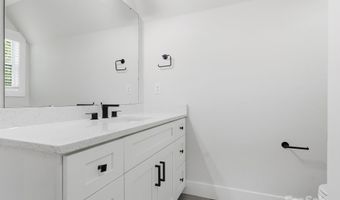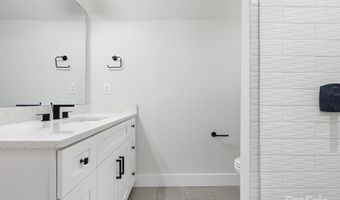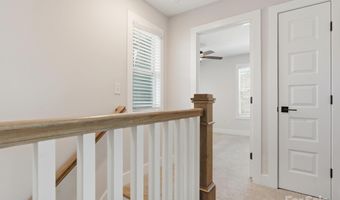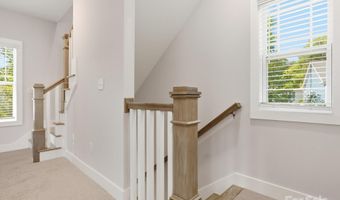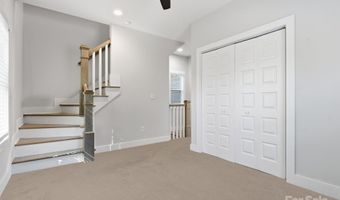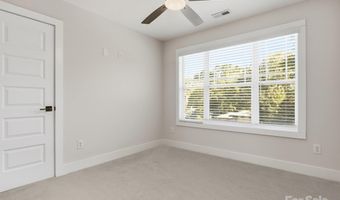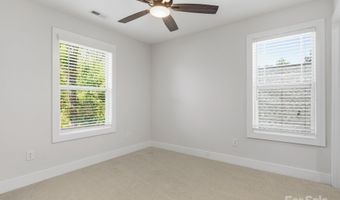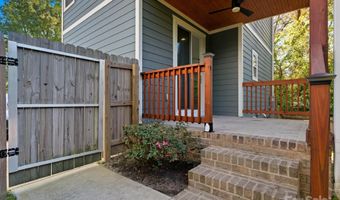1644 Eastway Dr Charlotte, NC 28205
Price
$425,000
Listed On
Type
For Sale
Status
Active
3 Beds
3 Bath
1413 sqft
Asking $425,000
Snapshot
Type
For Sale
Category
Purchase
Property Type
Residential
Property Subtype
Single Family Residence
MLS Number
4310652
Parcel Number
093-084-35
Property Sqft
1,413 sqft
Lot Size
0.22 acres
Year Built
2021
Year Updated
Bedrooms
3
Bathrooms
3
Full Bathrooms
2
3/4 Bathrooms
0
Half Bathrooms
1
Quarter Bathrooms
0
Lot Size (in sqft)
9,583.2
Price Low
-
Room Count
10
Building Unit Count
-
Condo Floor Number
-
Number of Buildings
-
Number of Floors
3
Parking Spaces
0
Location Directions
GPS
Legal Description
L3C M66-867
Subdivision Name
Shamrock
Franchise Affiliation
Keller Williams Realty
Special Listing Conditions
Auction
Bankruptcy Property
HUD Owned
In Foreclosure
Notice Of Default
Probate Listing
Real Estate Owned
Short Sale
Third Party Approval
Description
This LIKE NEW home is just minutes from popular NoDa and Plaza Midwood! Perfect for an owner-occupant or as a rental property, this house is ready for it's new owners. Open floorplan, privacy fenced back yard, covered back porch, and modern finishes make this home spectacular! Balcony off of second floor, loft area, farmhouse sink, pot filler, upgraded ceiling fans throughout etc etc. Carpet credit is being offered, please see MLS attachments for info. Seller can have carpet installed after the due diligence period or use the credit to put in new flooring after closing. Parking for about 4 cars in driveway.
More Details
MLS Name
Canopy MLS
Source
ListHub
MLS Number
4310652
URL
MLS ID
CMLSNC
Virtual Tour
PARTICIPANT
Name
Jessica Pegg
Primary Phone
(980) 229-9798
Key
3YD-CMLSNC-27051
Email
jess@peggproperties.com
BROKER
Name
Keller Williams Ballantyne Area
Phone
(704) 887-6600
OFFICE
Name
Keller Williams Ballantyne Area
Phone
(704) 887-6600
Copyright © 2025 Canopy MLS. All rights reserved. All information provided by the listing agent/broker is deemed reliable but is not guaranteed and should be independently verified.
Features
Basement
Dock
Elevator
Fireplace
Greenhouse
Hot Tub Spa
New Construction
Pool
Sauna
Sports Court
Waterfront
Appliances
Dishwasher
Disposal
Gas Range
Gas Water Heater
Microwave
Tankless Water Heater
Construction Materials
Fiber Cement
Cooling
Ceiling Fan(s)
Central Air
Fencing
Privacy
Fenced
Flooring
Vinyl
Heating
Heat Pump (Heating)
Electric (Heating)
Forced Air
Parking
Driveway
Patio and Porch
Porch
Roof
Shingle
Rooms
Laundry Room
Bathroom 2
Bedroom 3
Bedroom 2
Bathroom 1
Bathroom 3
Bedroom 1
Utilities
Cable Available
History
| Date | Event | Price | $/Sqft | Source |
|---|---|---|---|---|
| Price Changed | $425,000 -2.86% | $301 | Keller Williams Ballantyne Area | |
| Price Changed | $437,500 -2.78% | $310 | Keller Williams Ballantyne Area | |
| Listed For Sale | $450,000 | $318 | Keller Williams Ballantyne Area |
Taxes
| Year | Annual Amount | Description |
|---|---|---|
| $0 | L3C M66-867 |
Nearby Schools
High School Garinger High | 0.6 miles away | 09 - 12 | |
High School Math And Science School At Garinger High | 0.6 miles away | 09 - 11 | |
High School Garinger Business And Finance | 0.6 miles away | 09 - 11 |
Get more info on 1644 Eastway Dr, Charlotte, NC 28205
By pressing request info, you agree that Residential and real estate professionals may contact you via phone/text about your inquiry, which may involve the use of automated means.
By pressing request info, you agree that Residential and real estate professionals may contact you via phone/text about your inquiry, which may involve the use of automated means.
