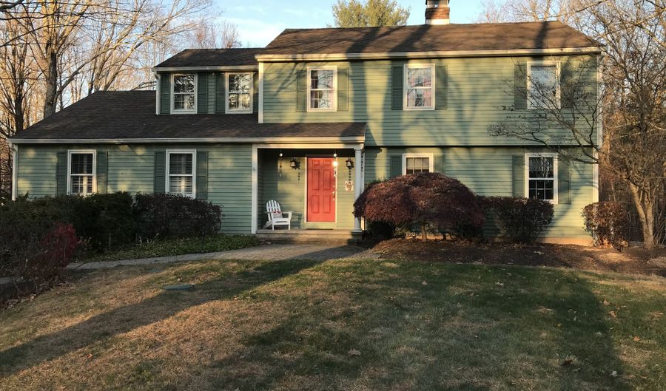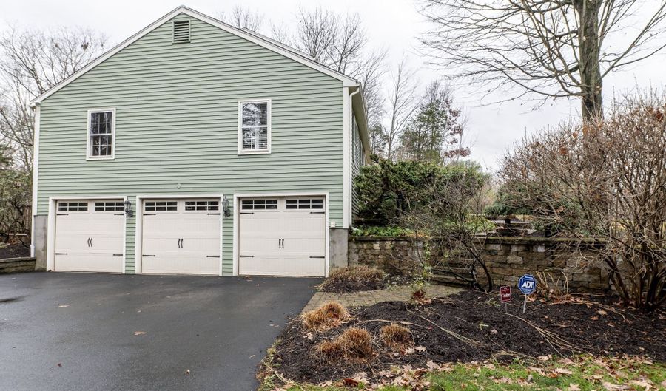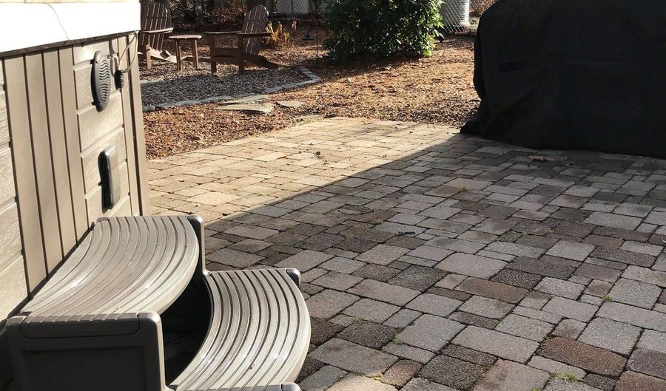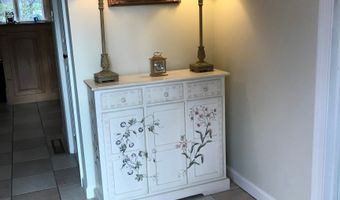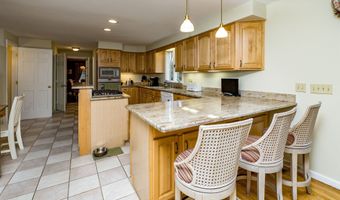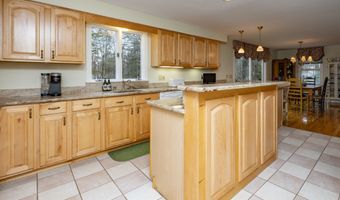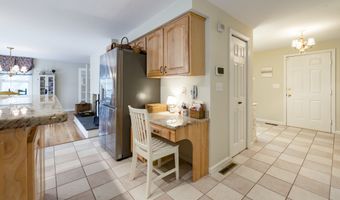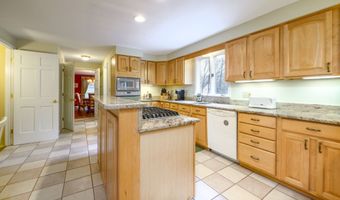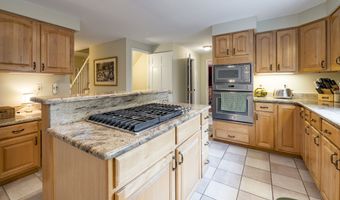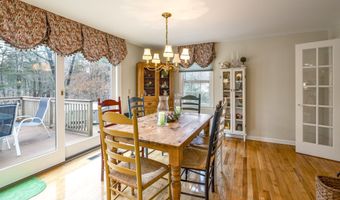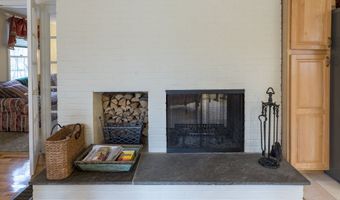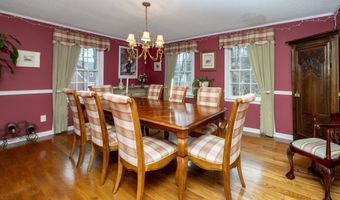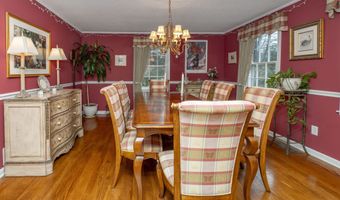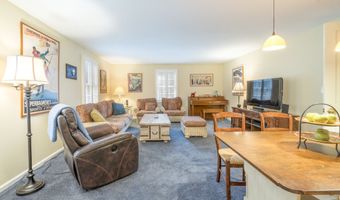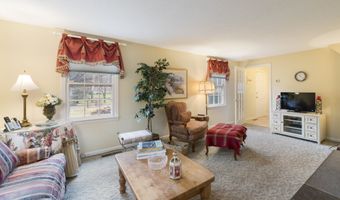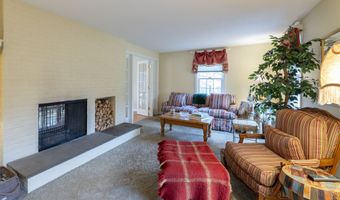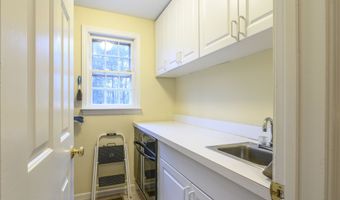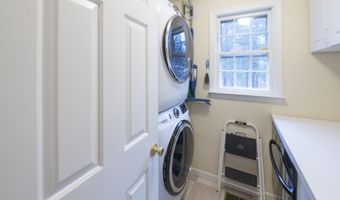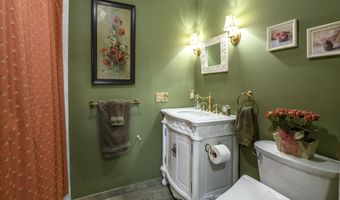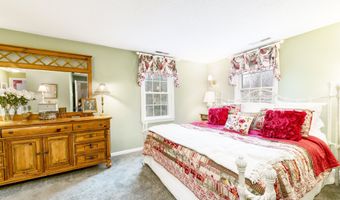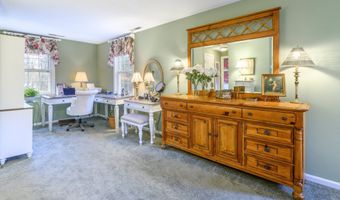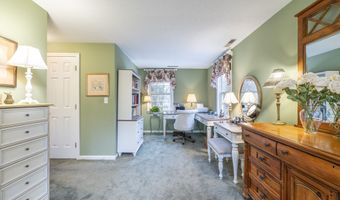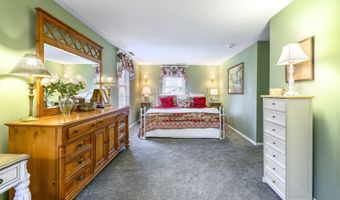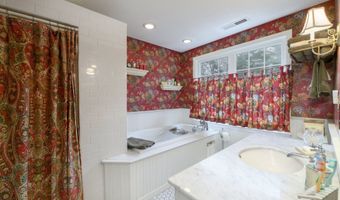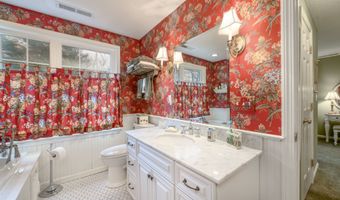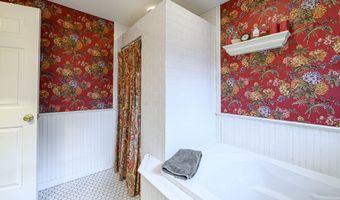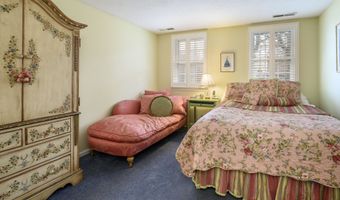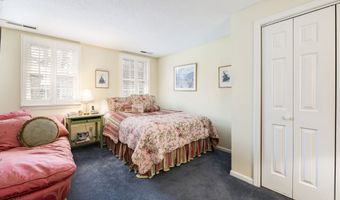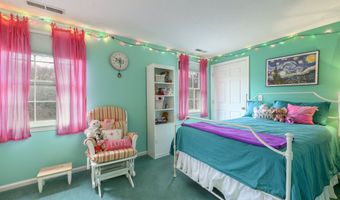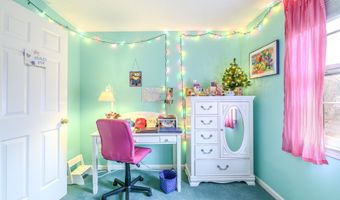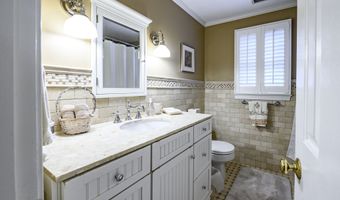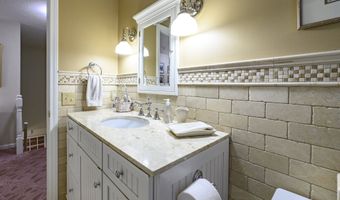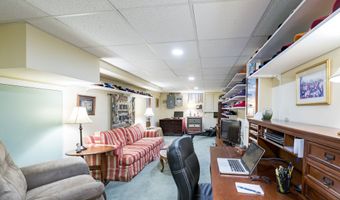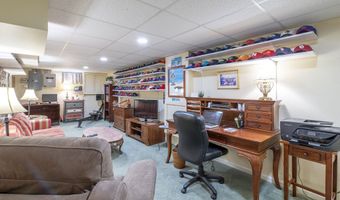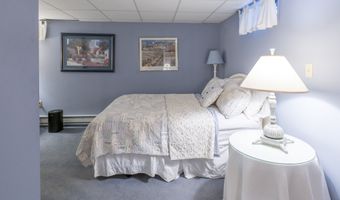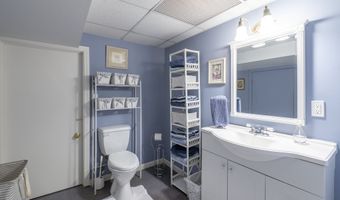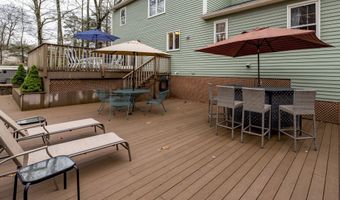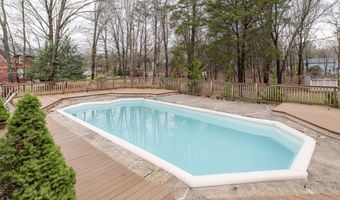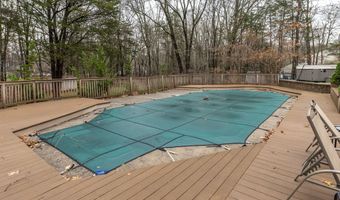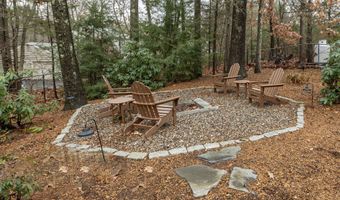1642 Deerfield Ct Cheshire, CT 06410
Snapshot
Description
Stunning colonial-style home situated on a beautifully landscaped acre lot on a serene cul de sac in a desirable south side location! Welcome to your dream house. This spacious 2,600 sq ft colonial offers everything you need for comfortable living. Featuring 4 bedrooms and 3.1 baths, including a top rated American Standard walk-in tub/jacuzzi with shower package and toilet with bidet. The spacious master suite features a large bathroom with picture window, large soaking tub with separate ceramic tile shower, plus a walk-in closet custom designed with both shelves and two-tier hanging space. Just beyond the foyer on the main floor you will discover a large eat in kitchen that boasts a center island cooking area and expansive granite counters with breakfast bar and dining area with hardwood floors. Perfect for both cooking and entertaining. The main floor also features a large living room, den with fireplace, and a formal dining room. From the kitchen, enjoy seamless access to the expansive resort-worthy outdoor space. On the two-level Trex deck you can unwind beside the sparkling 20"x40" heated in-ground pool and enjoy the hot tub adjacent to a paver-stone patio with propane-line-connected grill and a private oasis of lush landscaping with an octagon of crushed stone surrounding a stone firepit. The versatile lower level is tastefully finished to serve as a rec room, living room or home office space.
More Details
Features
History
| Date | Event | Price | $/Sqft | Source |
|---|---|---|---|---|
| Price Changed | $639,900 -7.25% | $213 | Calcagni Real Estate | |
| Listed For Sale | $689,900 | $230 | Calcagni Real Estate |
Nearby Schools
Elementary School Norton School | 1.5 miles away | 01 - 06 | |
High School Cheshire High School | 2.1 miles away | 09 - 12 | |
High School Humiston School | 2.8 miles away | 09 - 12 |
