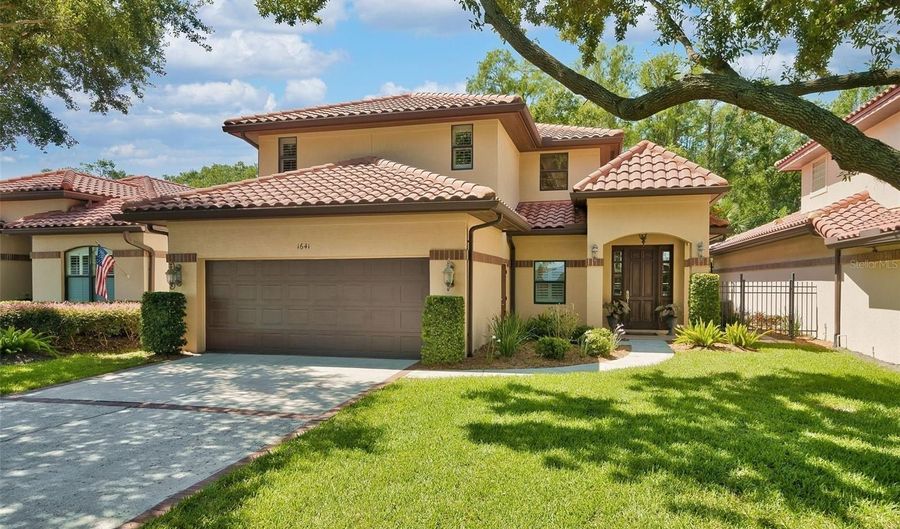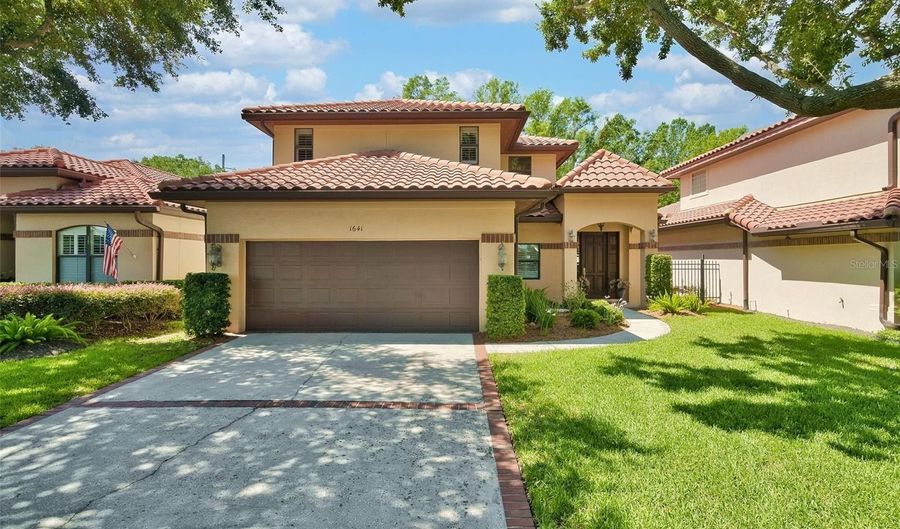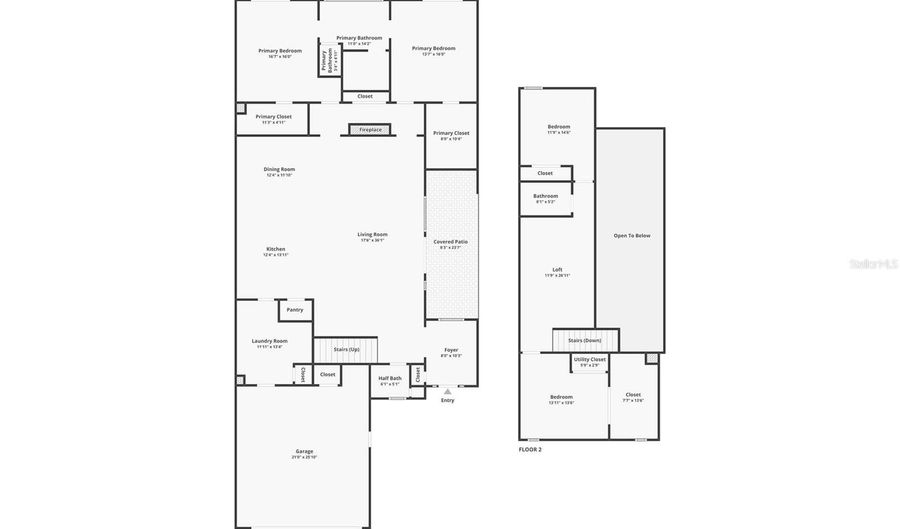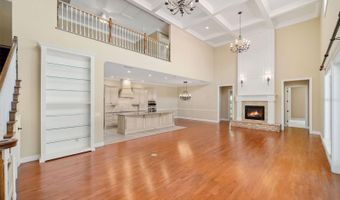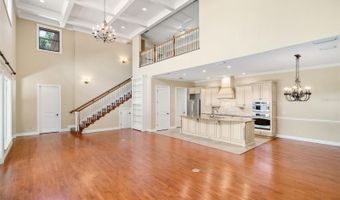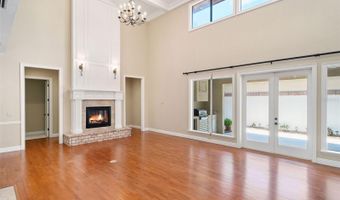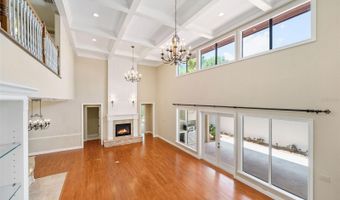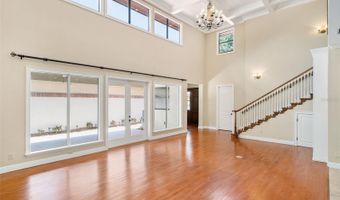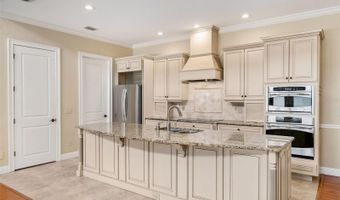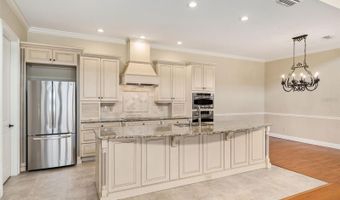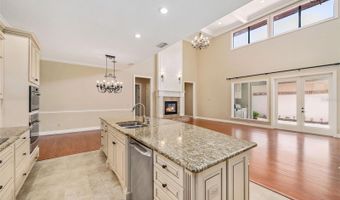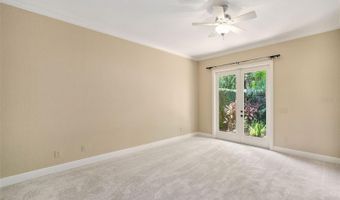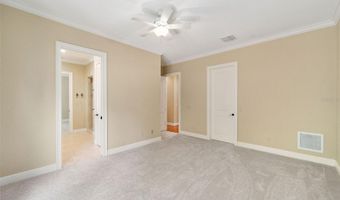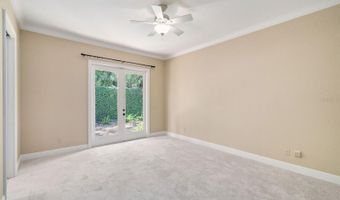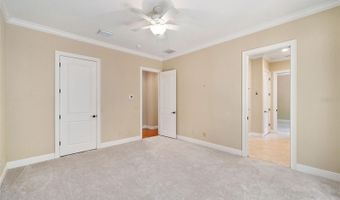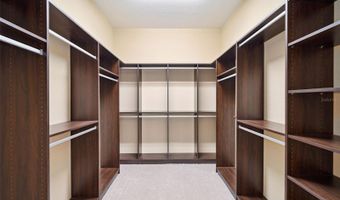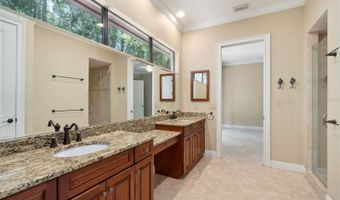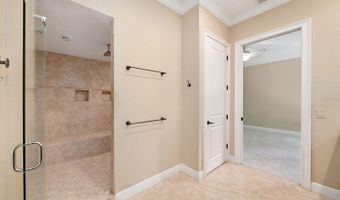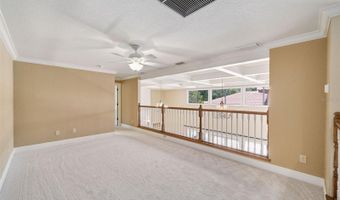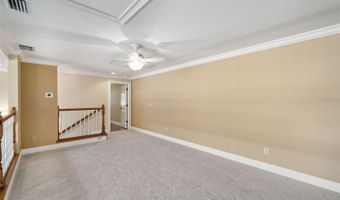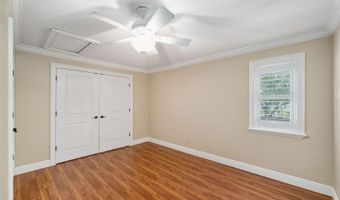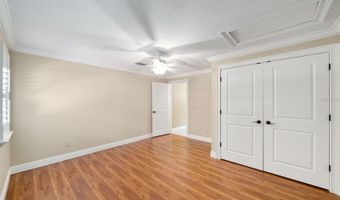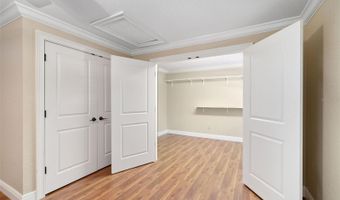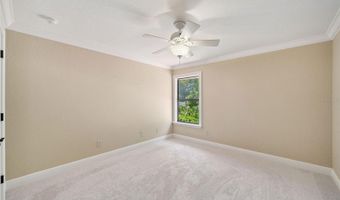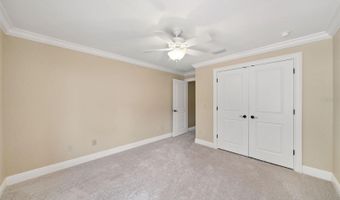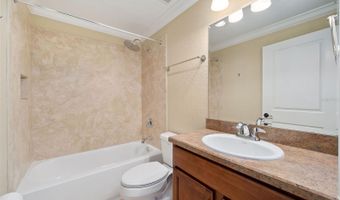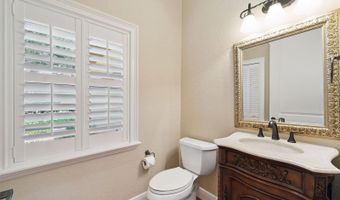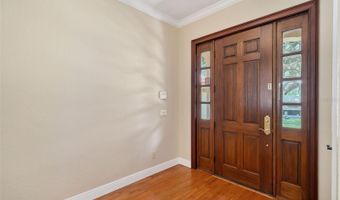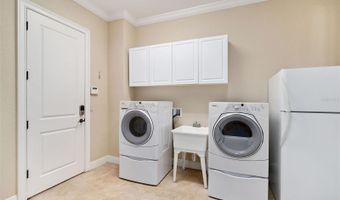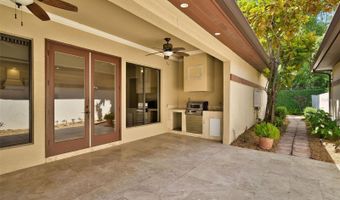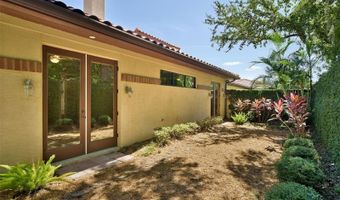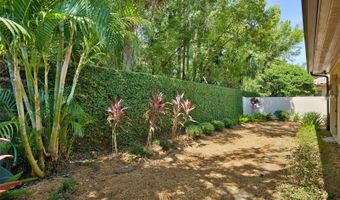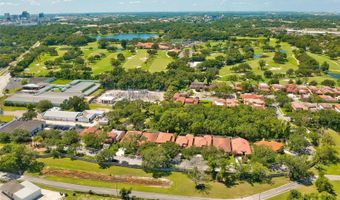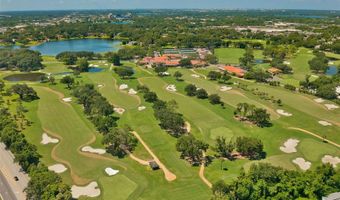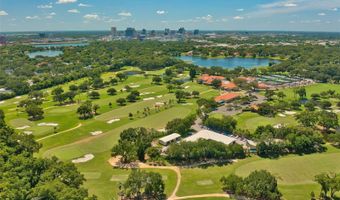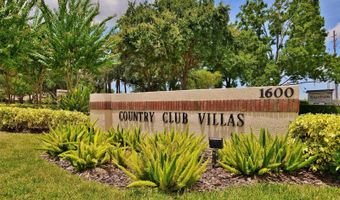Under contract-accepting backup offers. Welcome to a thoughtfully designed, first time on the market home in the sought after gated community of Country Club Villas. Just moments from the Country Club of Orlando, College Park’s charming main street, and the exciting new Packing District, this spacious residence offers flexibility, comfort, and timeless style. The open concept layout is enhanced by soaring coffered ceilings and flows seamlessly to a large covered patio with a summer kitchen, ideal for entertaining. The kitchen is beautifully appointed with stainless steel appliances, granite countertops, travertine floors, and a large pantry. Just off the kitchen, an oversized mudroom/laundry room connects to the two-car garage and contains a second refrigerator, a utility sink, and ample space for kitchen prep or additional appliances. The primary wing includes two bedrooms, offering options for separate sleeping quarters, a private study, or a home gym. All lower level doorways are handicap accessible, making this an excellent choice for those seeking to age in place. Upstairs, you'll find two additional bedrooms and a versatile loft space. Recent updates include brand new carpet throughout, a new refrigerator (2024), and two new AC units (2024). The home also features a gas fireplace, gas tankless water heater, generous storage, and a private, walled backyard. Filled with natural light and thoughtfully designed for long term comfort, this home offers an exceptional lifestyle in a prime location.
