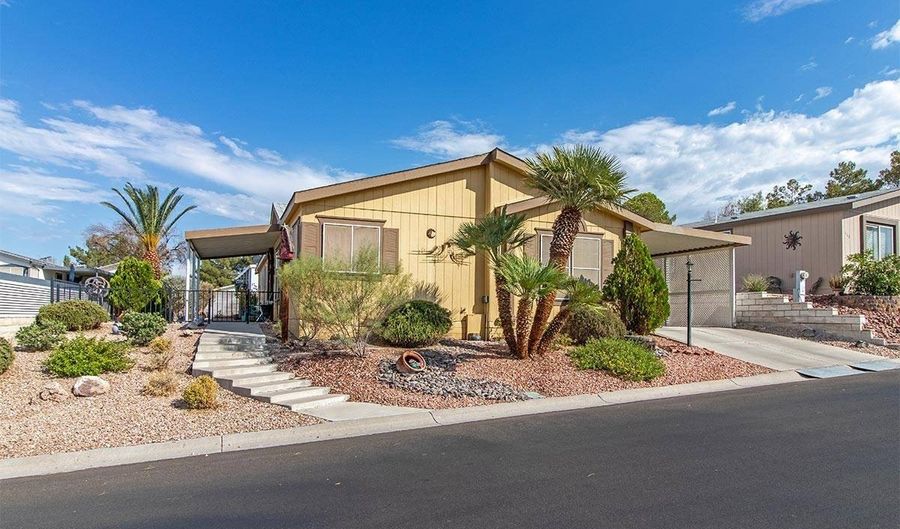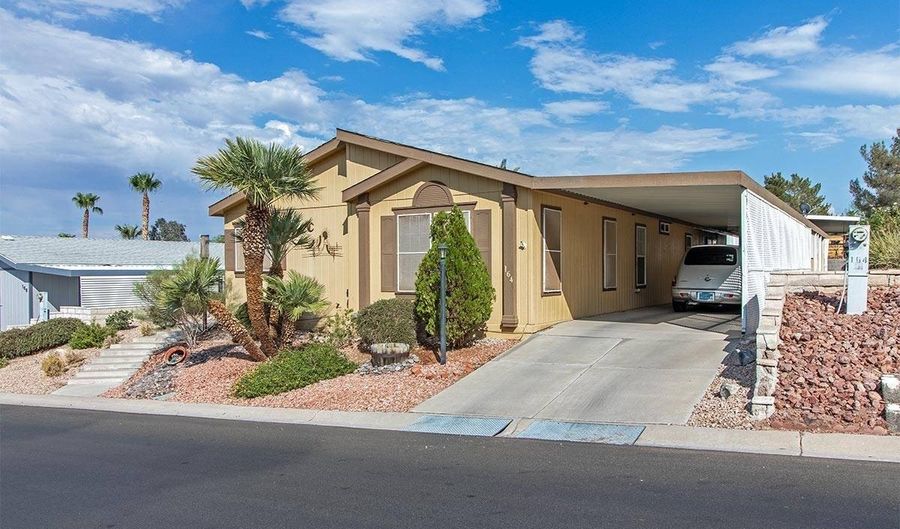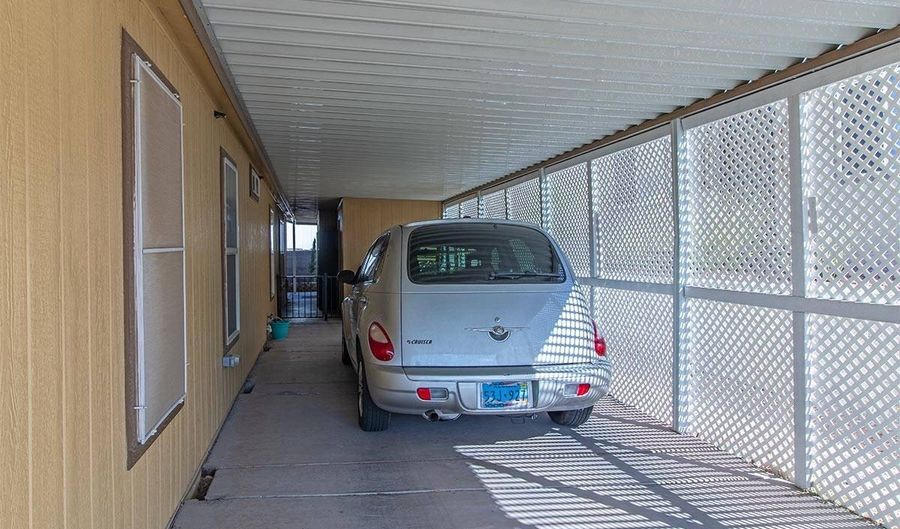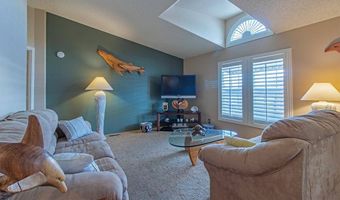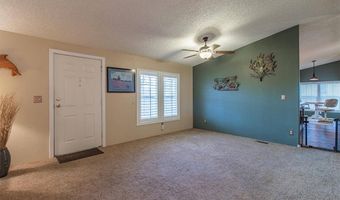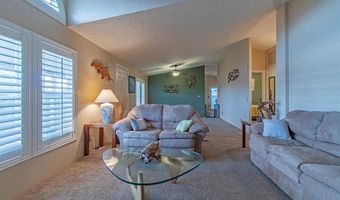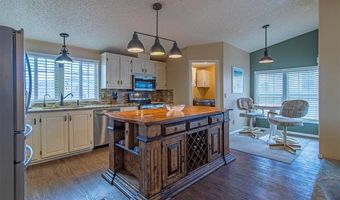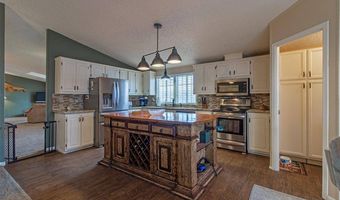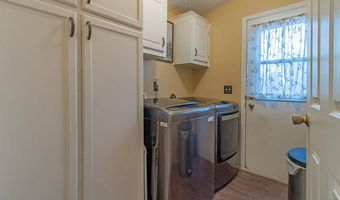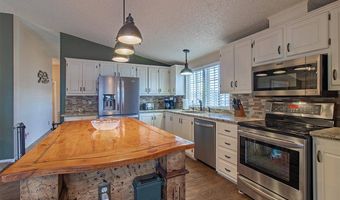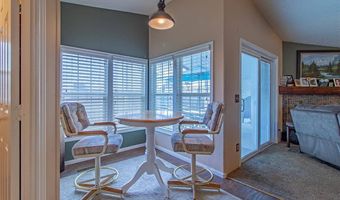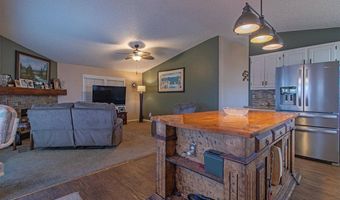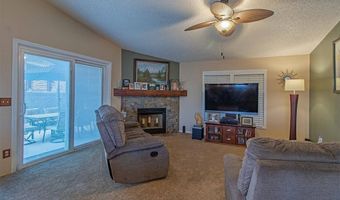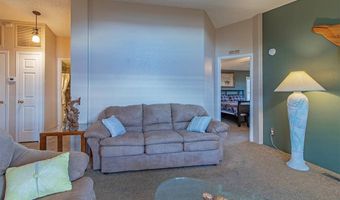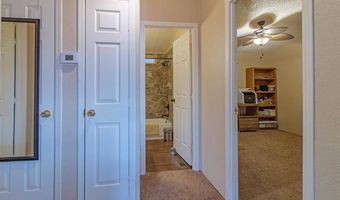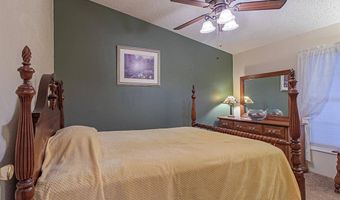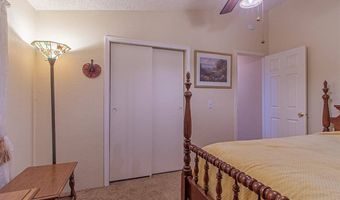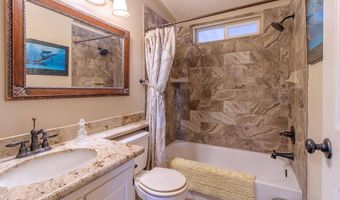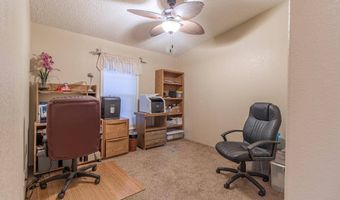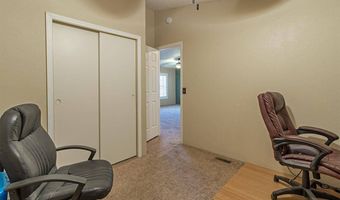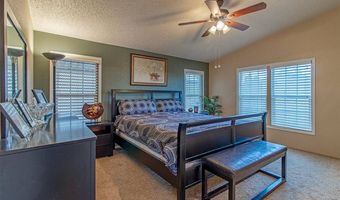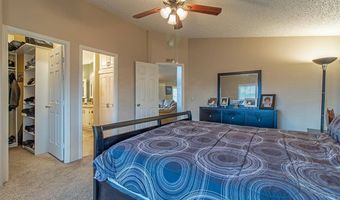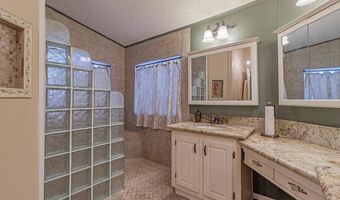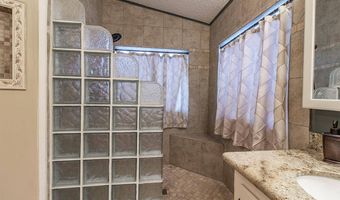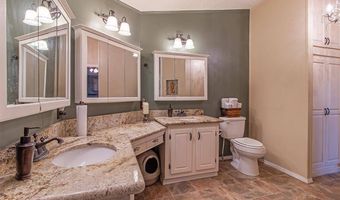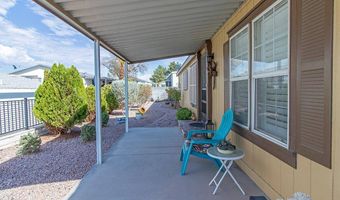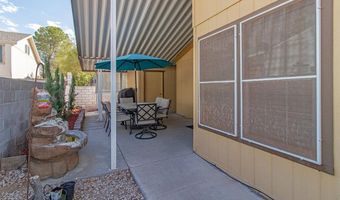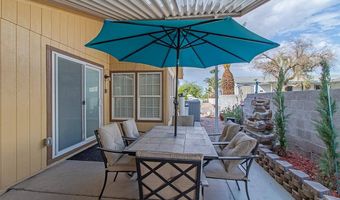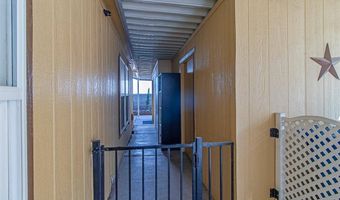Exceptional 1586 sq. ft. 3 bedroom 2 bathroom manufactured home For Sale. This home is located on a beautifully landscaped, elevated, partially fenced home-site. It is in a land lease community and the real estate is not included. It has on-site covered parking under the full-length attached carport. There are 2 very large storage sheds/workshops at the end of the driveway. There are 2 covered patios... 1 at the front door of the home and another at the rear of the home. This unique floor-plan has almost no wasted space as there are no hallways. It has a large living area as well as a separate family room with a factory installed fireplace next to the kitchen. The home has a dining room spacious enough for a full-size dining room suite plus a breakfast nook next to the kitchen and family room. This home has tape & textured drywall and vaulted ceilings throughout. It has been upgraded throughout including upgraded granite countertops in the kitchen and bathrooms, upgraded lighting and plumbing fixtures, upgraded window treatments and much more. The kitchen is loaded with cabinets and has plenty of counter space. The appliances have all been upgraded and a unique center island has been installed that includes electrical outlets, shelves, cabinets and a wine rack. The laundry room is next to the breakfast nook and has a large pantry and additional cabinets above the washer and dryer. The existing clothes washer and dryer are included and there is a third exterior door in the laundry room. From the family room, a sliding glass door opens onto the rear covered patio which is a great spot for enjoying morning coffee or entertaining guests. Both guest bedrooms are accessed from the living room area. Both bedrooms will easily accommodate a queen-sized bedroom suite and both have reach-in closets, vaulted ceilings, and lighted ceiling fans. The guest bathroom is conveniently located between the guest bathrooms and includes a tub/shower combo with ceramic tile surround and upgraded granite countertop, and upgraded lighting and plumbing fixtures. The master bedroom is king-sized and is also accessed from the living room area. It includes a large walk-in closet, vaulted ceiling, a lighted ceiling fan and a very spacious en-suite bathroom. The master bathroom has been fully upgraded and includes a large corner vanity with his and her sinks and a center make-up counter. The shower is a one-of-a-kind custom ceramic tile walk-in shower with a glass block wall separating it from the rest of the bathroom. There is also a floor to ceiling linen cabinet and 3 large medicine cabinets. This home is in very nice condition and has been well maintained & upgraded. The central A/C unit, furnace, and water heater were recently replaced and the home also has a water softener and a water filtration system.
