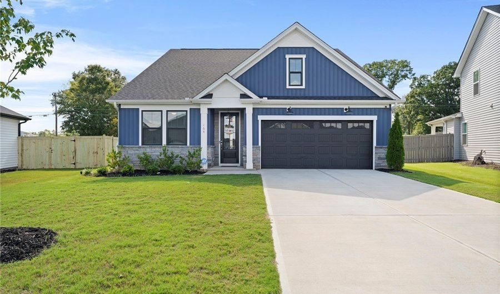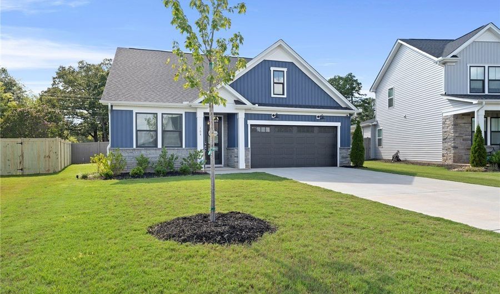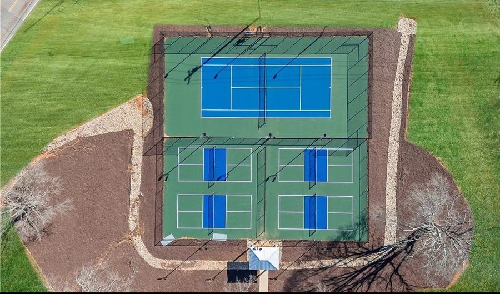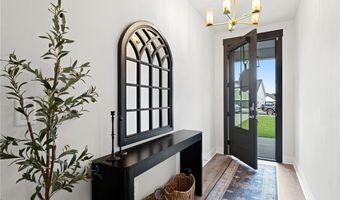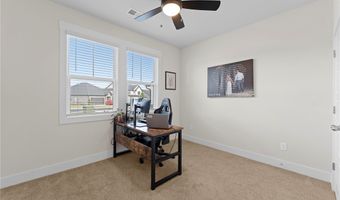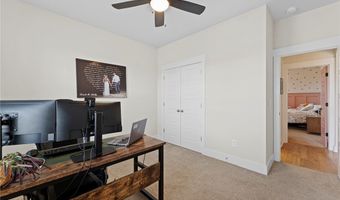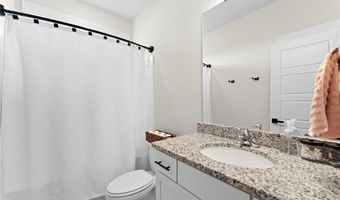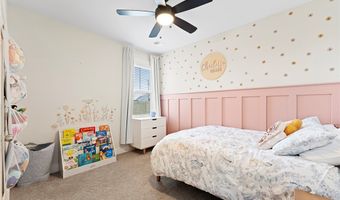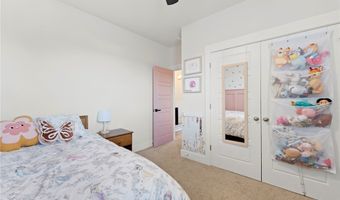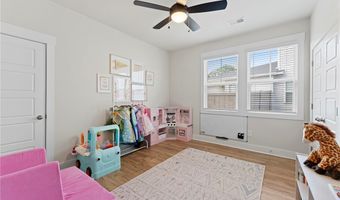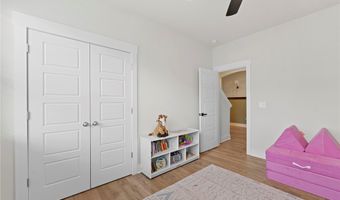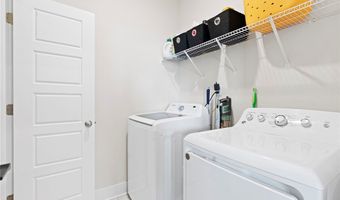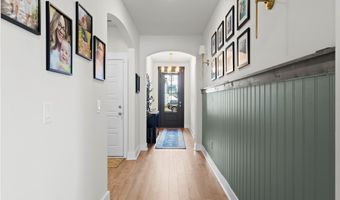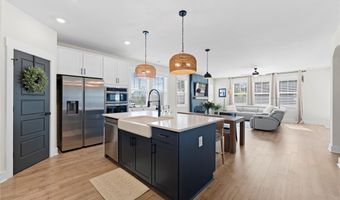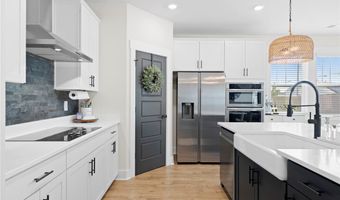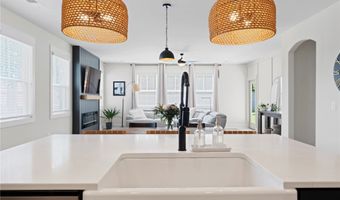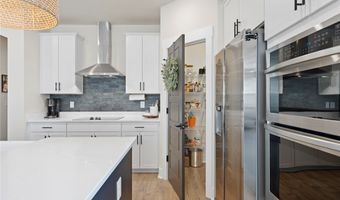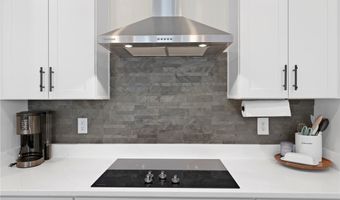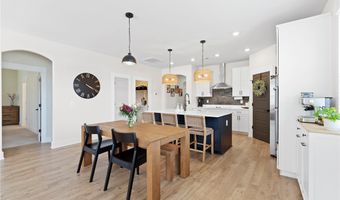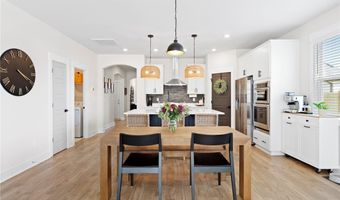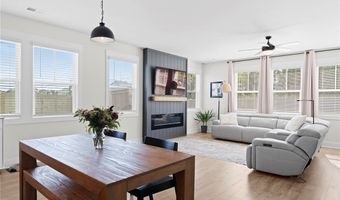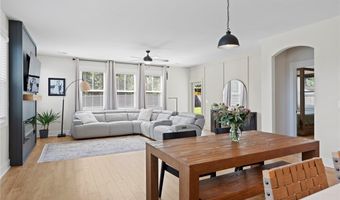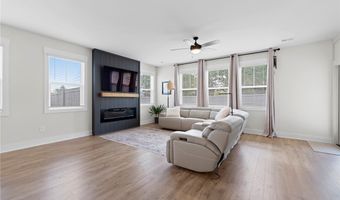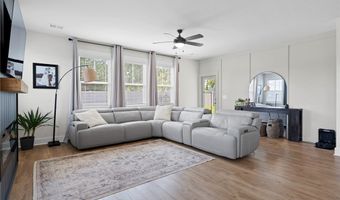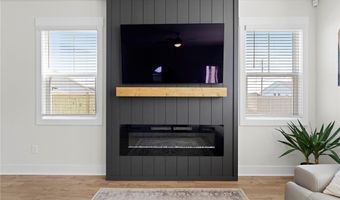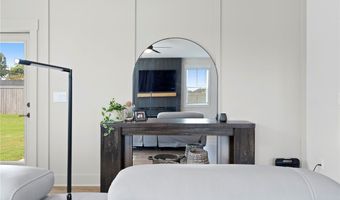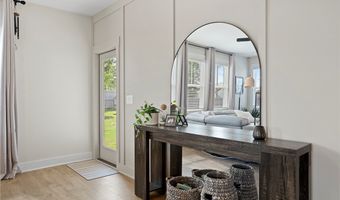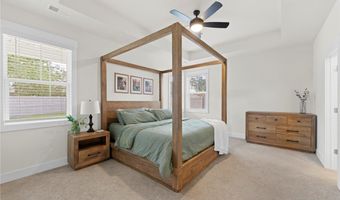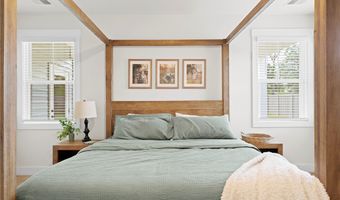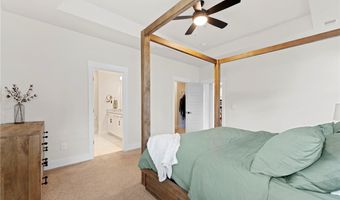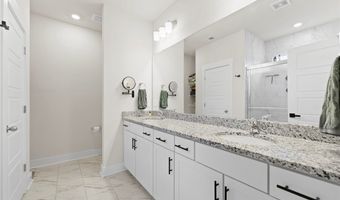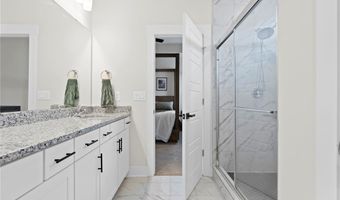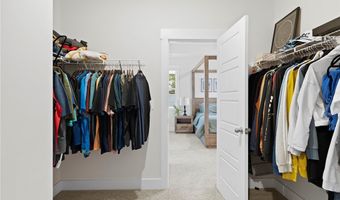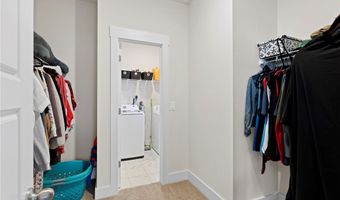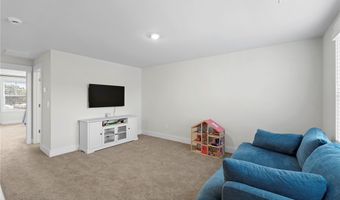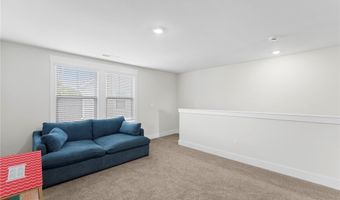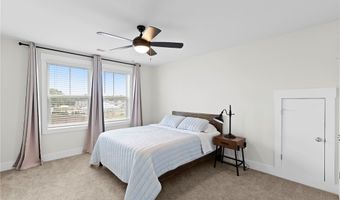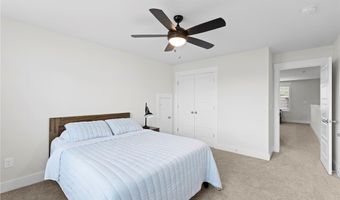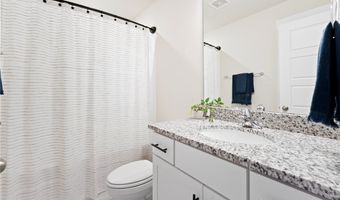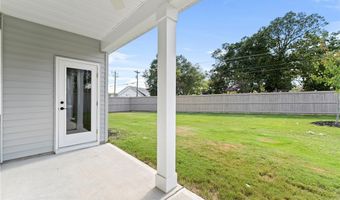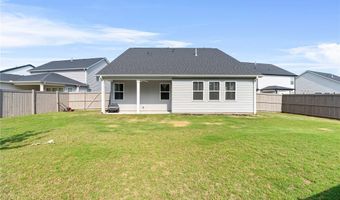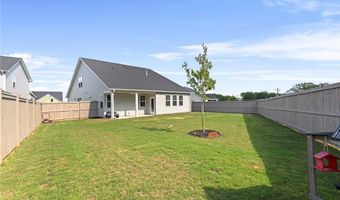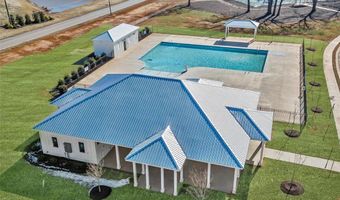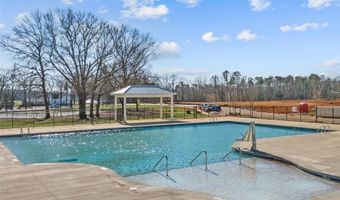164 Laurel Oak Dr Anderson, SC 29621
Snapshot
Description
Better than new! This stunning 1-year-old home offers thoughtful upgrades and custom touches throughout, making it truly move-in ready. Featuring 4 bedrooms, 3 full baths, and approximately 2,450 sq. ft. of living space, this home combines modern design with cozy charm. Step inside to find beautiful LVP flooring flowing throughout the main living areas, as well as the versatile downstairs flex room-perfect for a 5th bedroom, office, playroom, etc. The entry hallway is enhanced with beadboard detail and wall sconces, while the family room boasts a stylish shiplap wall with electric fireplace and an accent feature wall, creating a warm, inviting space. The heart of the home is the kitchen-complete with quartz countertops, a navy blue center island with farmhouse sink, stylish pendant lighting, stainless hood over the stovetop, tiled backsplash, and a large walk-in pantry. The primary suite is a true retreat with a trey ceiling, ceiling fan, and luxurious bathroom featuring a granite double vanity, oversized tiled shower, linen closet, and tile flooring. The impressive walk-in closet includes a convenient pass-through to the laundry room. Upstairs, a spacious loft offers endless possibilities-second living room, game room, or study/homework space-and is accompanied by the 4th bedroom and full bath, perfect for guests or teens. Outside, enjoy a fenced backyard with a covered patio-ideal for outdoor entertaining. Located within walking distance to the neighborhood pool, cabana, and tennis/pickleball courts. District 5 schools are all close by, and also convenient to shopping, hospitals, and entertainment in downtown Anderson. Don't miss this upgraded, better-than-new home that checks every box! Refrigerator, washer and dryer are negotiable.
More Details
Features
History
| Date | Event | Price | $/Sqft | Source |
|---|---|---|---|---|
| Listed For Sale | $440,000 | $180 | Jackson Stanley, REALTORS (18476) |
Taxes
| Year | Annual Amount | Description |
|---|---|---|
| 2024 | $927 |
Nearby Schools
Elementary School Midway Elementary | 0.4 miles away | PK - 05 | |
High School T L Hanna High | 0.9 miles away | 09 - 12 | |
Middle School Mccants Middle | 2.7 miles away | 06 - 08 |
