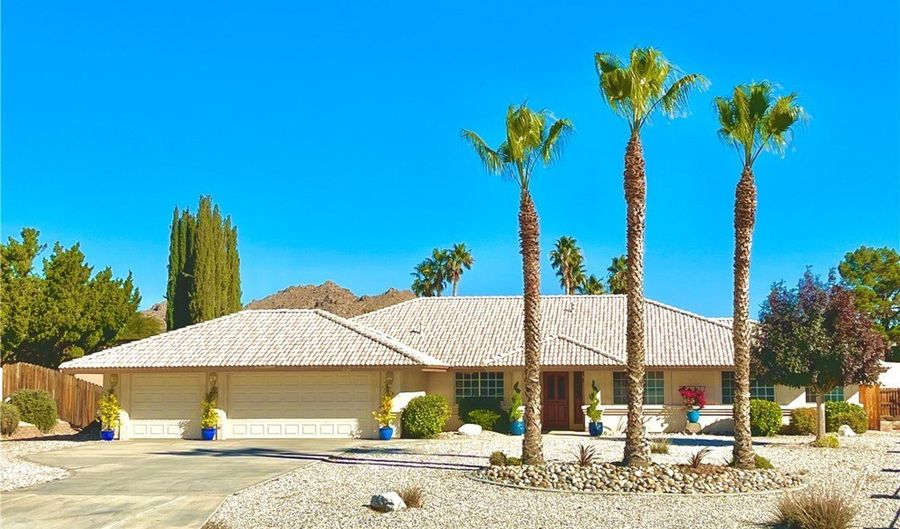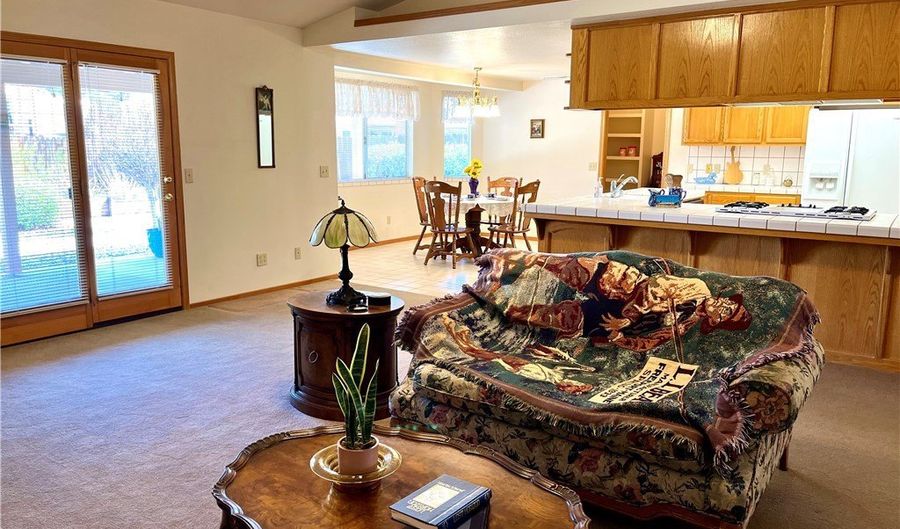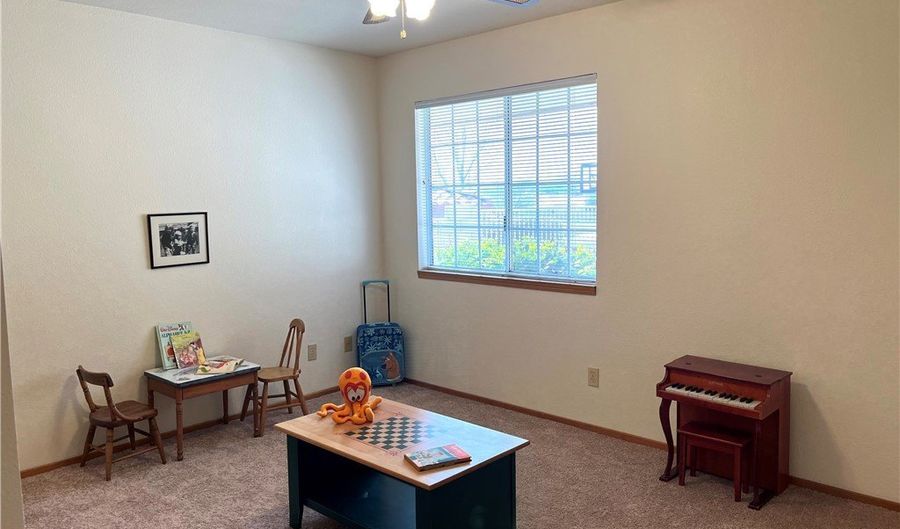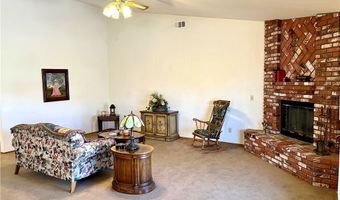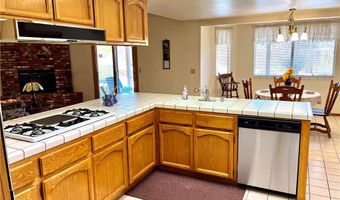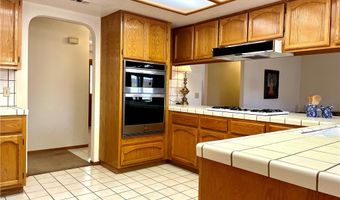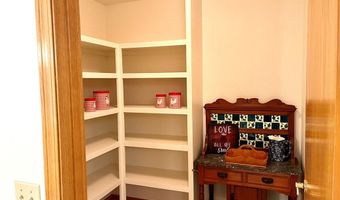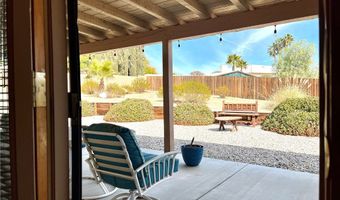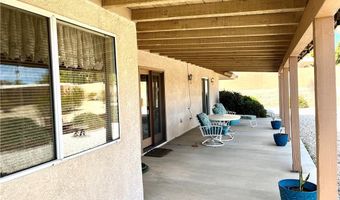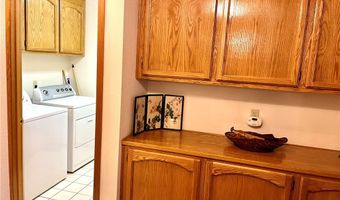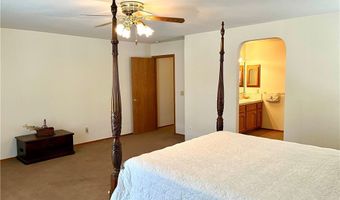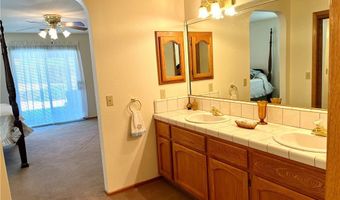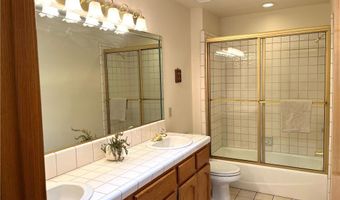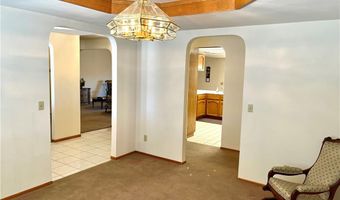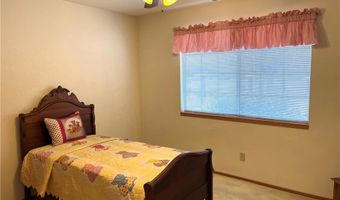Beautiful Desert Knolls home on 0.5 acre. This 2,601 Sq ft home features an open floor plan, primary suite and 3 generous bedrooms. Formal living and dining rooms surround the well-lit entry. The entire home has a common oak finish to doors, kitchen, bathroom, laundry and three hallway cabinets. Tile and wall to wall carpeting can be found throughout the house. The center piece of the home features an open style kitchen, dining area, family room with vaulted ceiling. A brick gaslit fireplace heats the entire space and creates a warm family environment for preparing meals, dining and entertainment activities. In addition, there are French doors that open to the covered patio and expansive back yard areas. Perfect for a party that extends to the outdoors. The large primary suite features a sliding glass door to the patio, his and her vanity, separate shower and bathroom area with toilet. Behind two mirrored sliding doors, you’ll find a spacious walk-in closet with ample space. From the curb, This home shines behind 6 well-trimmed palm trees and desert landscape. The rock garden design is accompanied by trimmed hedges and fresh potted plants. The home is move in ready.
