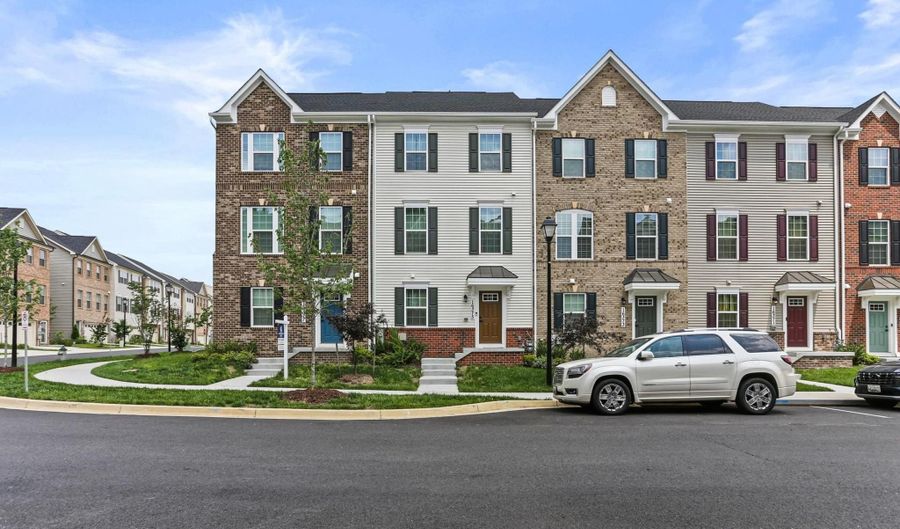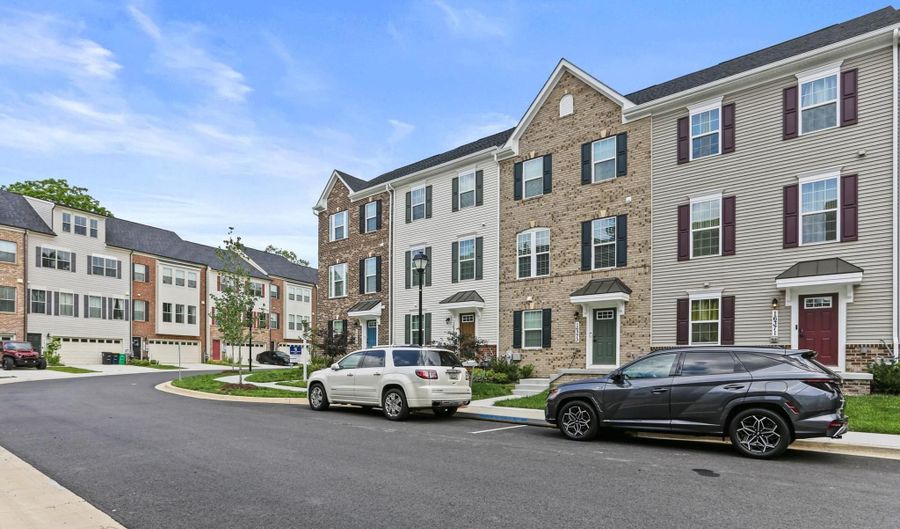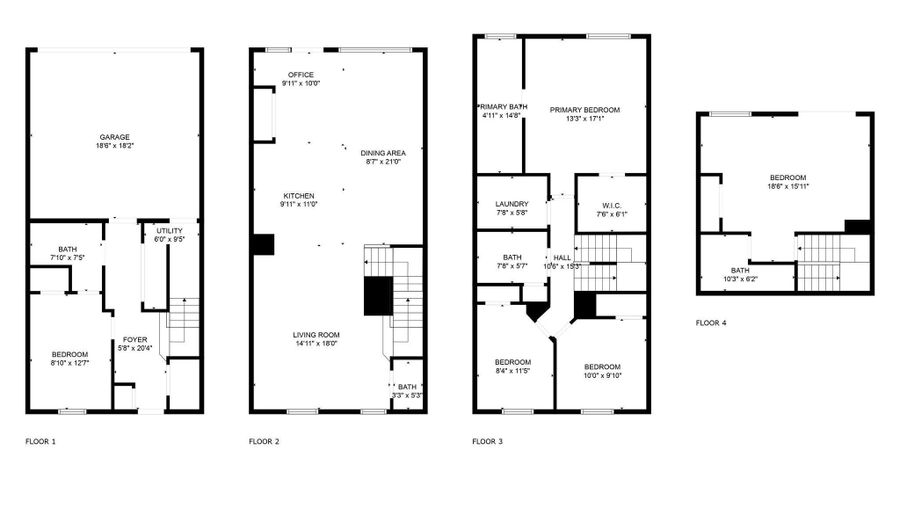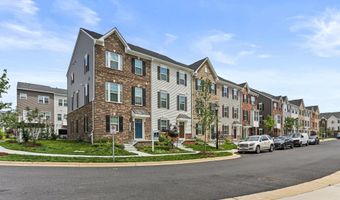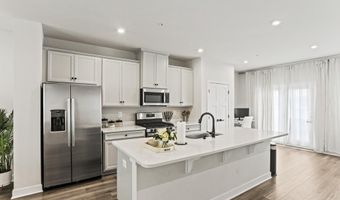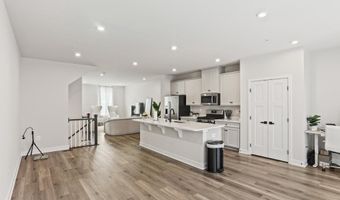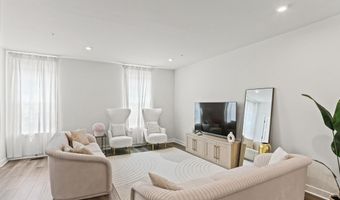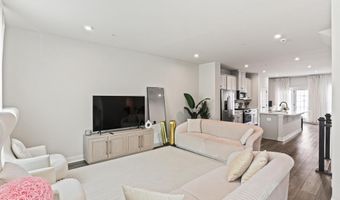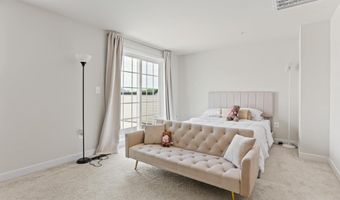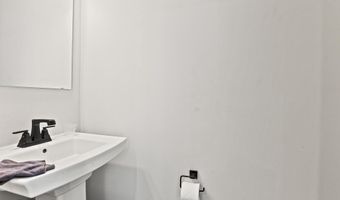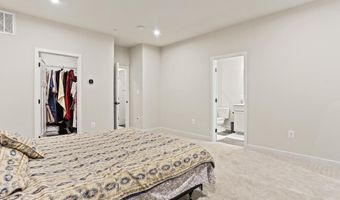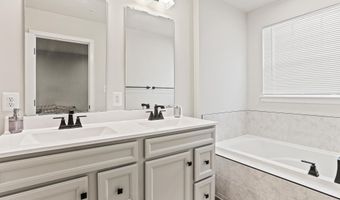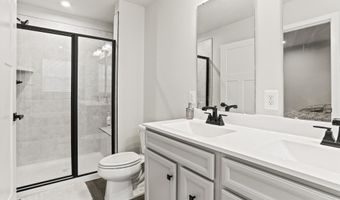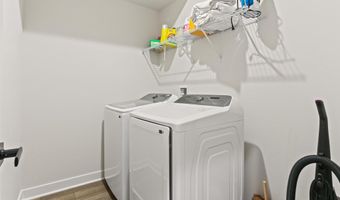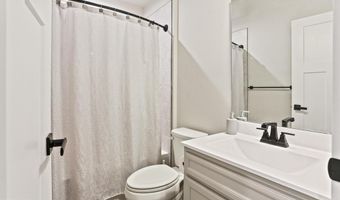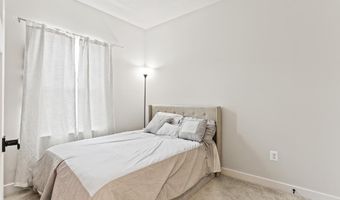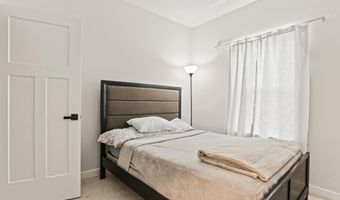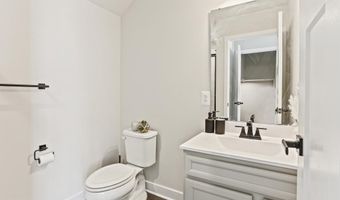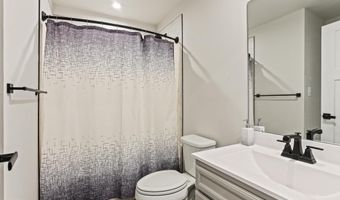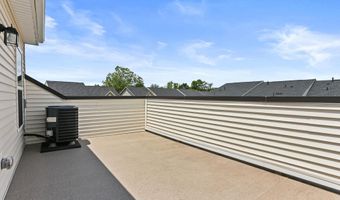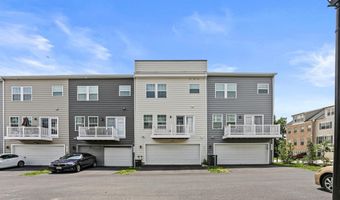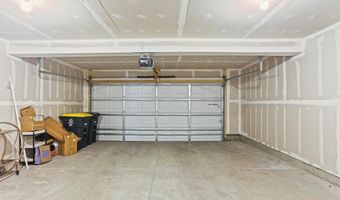16375 FIFE Way Bowie, MD 20716
Snapshot
Description
This beautifully designed 5-bedroom, 4.5-bath townhome offers a perfect blend of comfort, style, and functionality across four thoughtfully planned levels.
Enjoy a bright, open kitchen featuring a large center island with room for extra seating—ideal for casual dining or entertaining guests. The kitchen is equipped with sleek stainless steel appliances, ample cabinetry, and modern finishes that will impress any home chef. Step outside to the private deck off the kitchen, perfect for morning coffee or evening relaxation.
The top-level loft adds even more living space, complete with the 5th bedroom and a full bathroom—great for guests, a home office, or a private retreat.
This house offers so much more with a spacious primary suite with en-suite bathroom, attached 2-car garage, plenty of living space and tons of natural light throughout.
This townhome truly has it all—space, convenience, and modern upgrades in a sought-after community. Schedule your tour today!
More Details
Features
History
| Date | Event | Price | $/Sqft | Source |
|---|---|---|---|---|
| Price Changed | $3,800 -4.88% | $2 | Weichert Realtors - McKenna & Vane | |
| Price Changed | $3,995 +10.97% | $2 | Weichert Realtors - McKenna & Vane | |
| Listed For Rent | $3,600 | $2 | Weichert Realtors - McKenna & Vane |
Taxes
| Year | Annual Amount | Description |
|---|---|---|
| $0 |
Nearby Schools
Elementary School Pointer Ridge Elementary | 0.6 miles away | PK - 05 | |
Elementary School Northview Elementary | 2.4 miles away | PK - 05 | |
High School Tall Oaks Vocational | 2.2 miles away | 09 - 12 |
