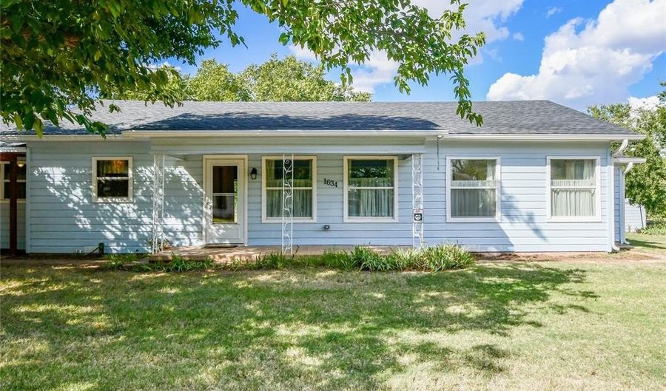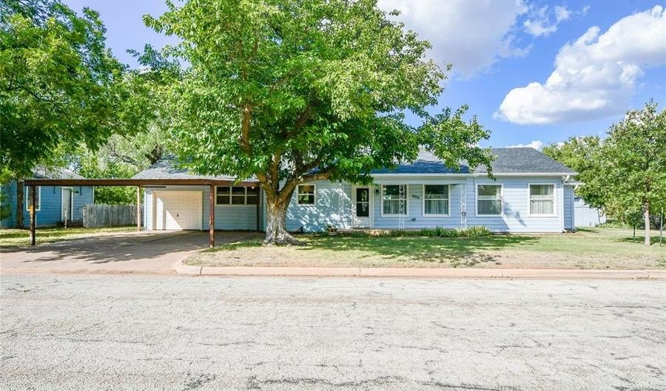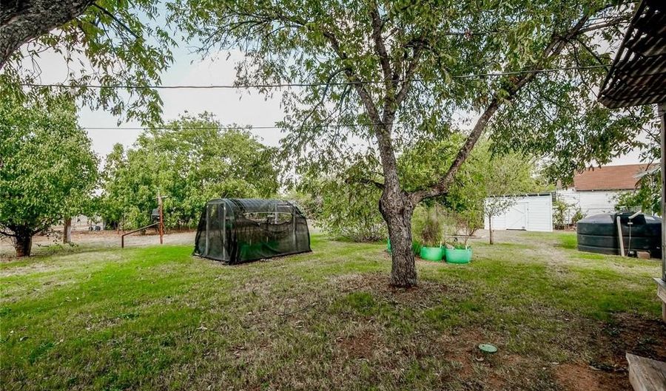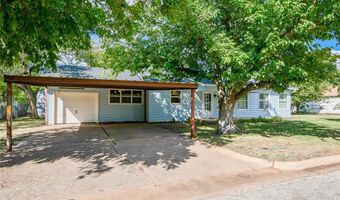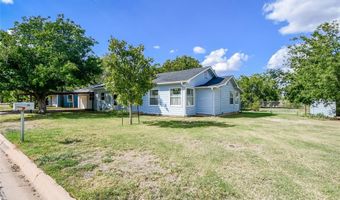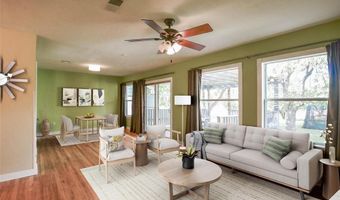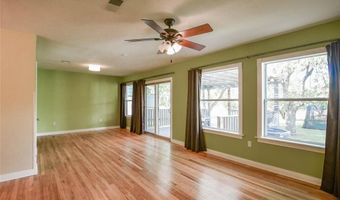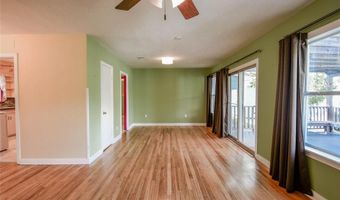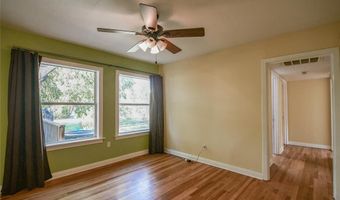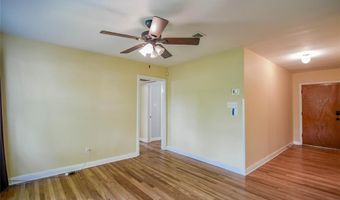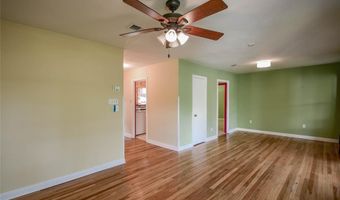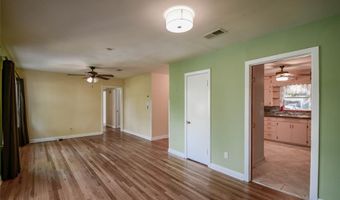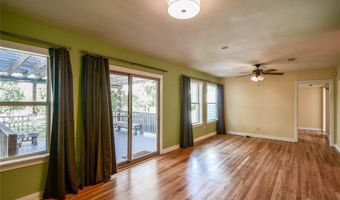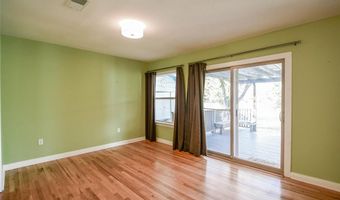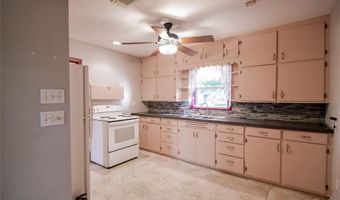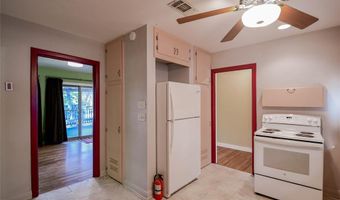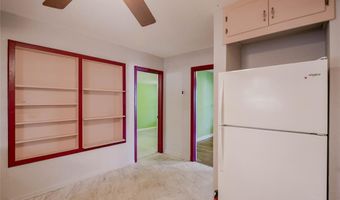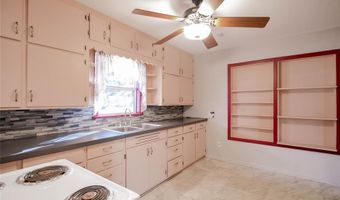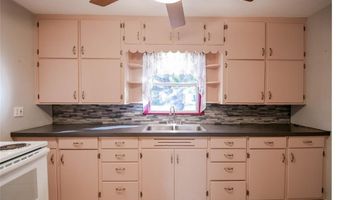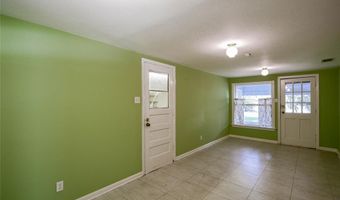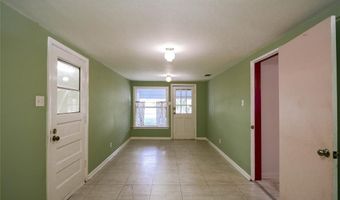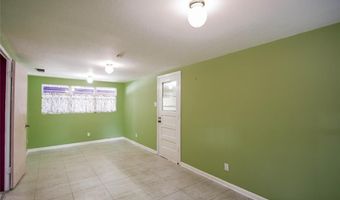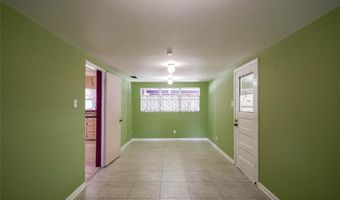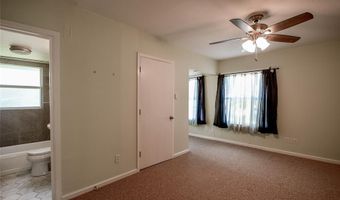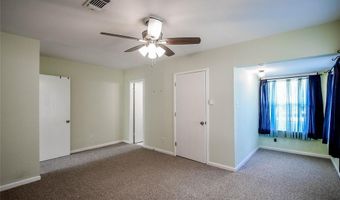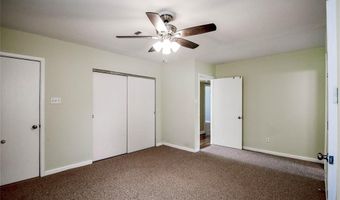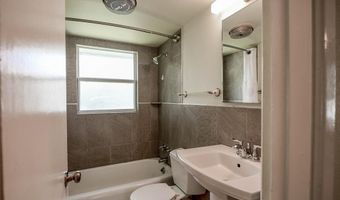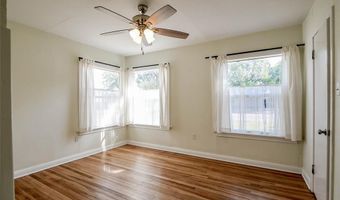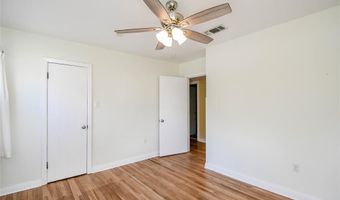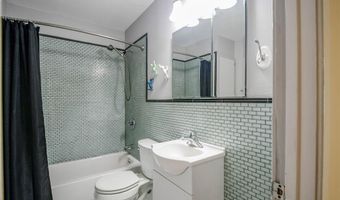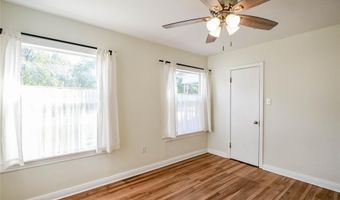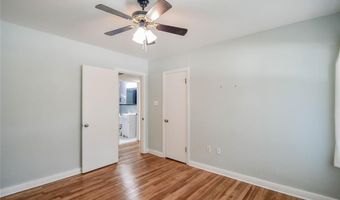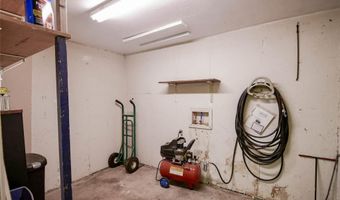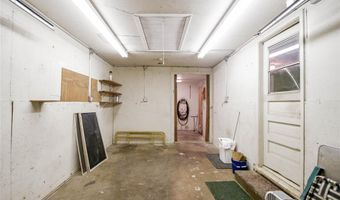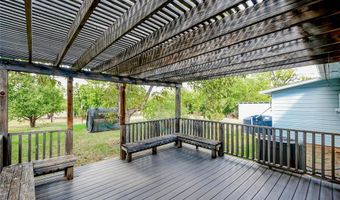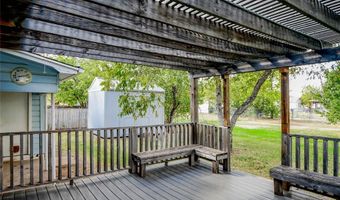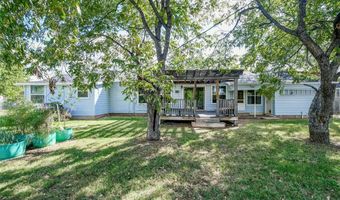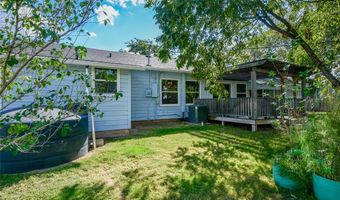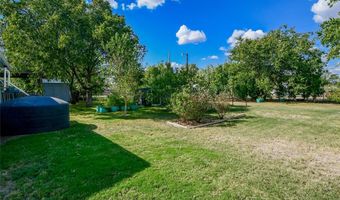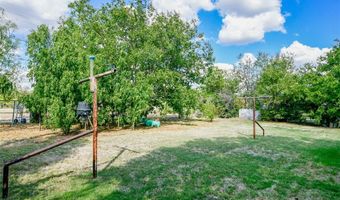1634 Sandefer St Abilene, TX 79601
Snapshot
Description
Charming 3-Bedroom Ranch Near Hardin-Simmons University & Hendrick Medical Center
This inviting three-bedroom, two-bath ranch home offers comfort, character, and plenty of space—inside and out. Located close to Hardin-Simmons University and Hendrick Medical Center, it’s perfect for anyone looking for convenience and quiet charm.
Enjoy original wood floors in two bedrooms, the living room, and the dining area. The spacious primary suite features a dressing area, multiple walk-in closets, and generous linen storage. The open kitchen includes built-in display shelving and flows easily into a versatile bonus room—ideal for an office, playroom, or sunny relaxation space.
Step outside to the all-weather covered deck with a pergola and built-in seating, overlooking the large fenced double lot. The yard is a gardener’s dream, with mature shade trees, fruit trees, and garden space, plus storage and garden sheds. A rainwater collection system makes watering easy and eco-friendly.
Recent updates include a new Class 4 roof and a new hot water heater (2025)—so you can move in with peace of mind.
More Details
Features
History
| Date | Event | Price | $/Sqft | Source |
|---|---|---|---|---|
| Listed For Sale | $199,000 | $121 | Winston Properties, LLC |
Nearby Schools
Elementary School College Heights Elementary | 0.4 miles away | KG - 05 | |
Other Holland Medical H S | 0.9 miles away | 00 - 00 | |
Elementary School Ortiz Elementary | 0.9 miles away | KG - 05 |
