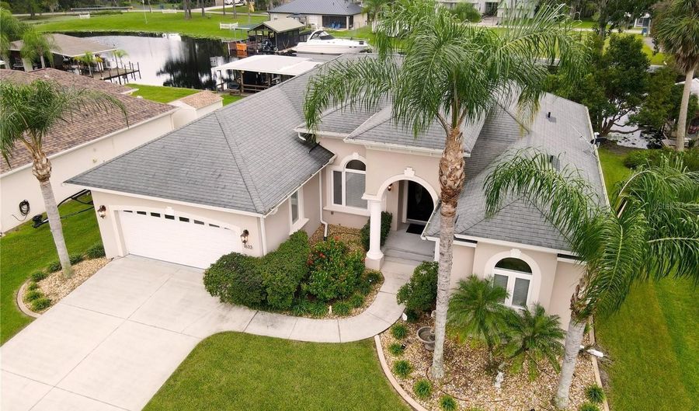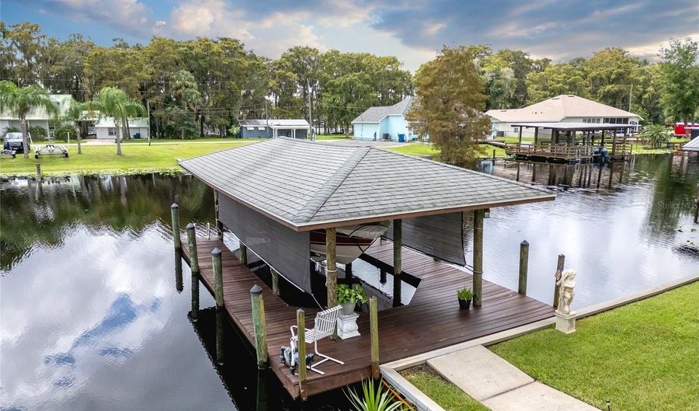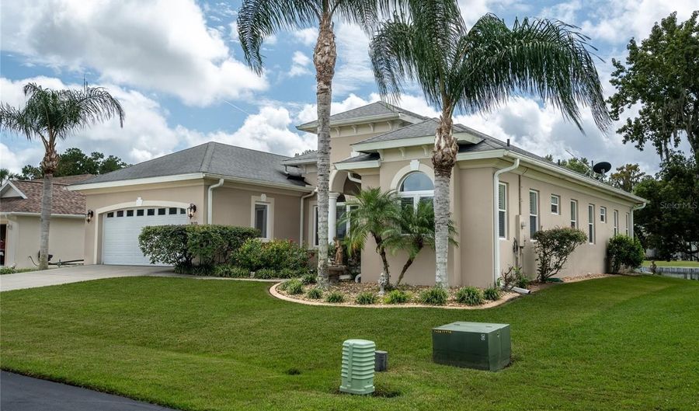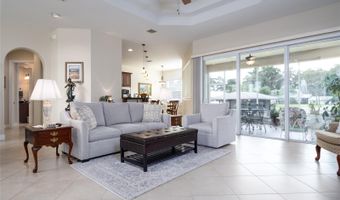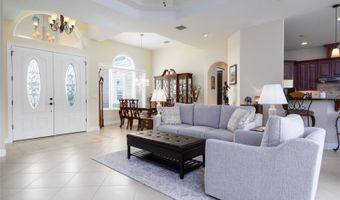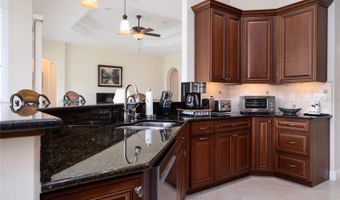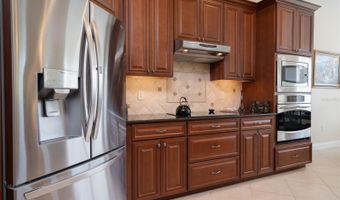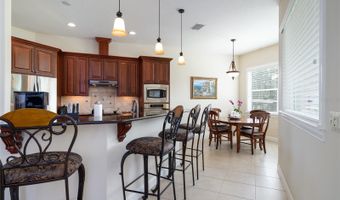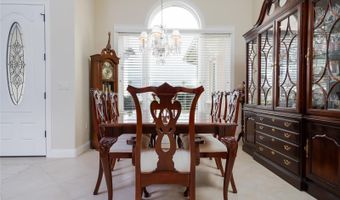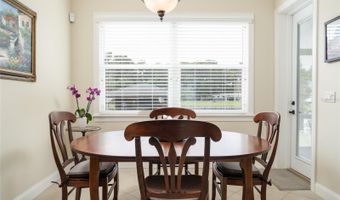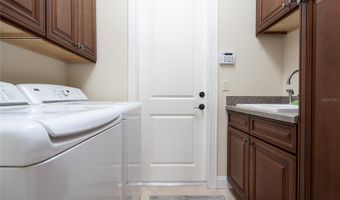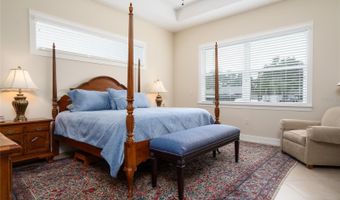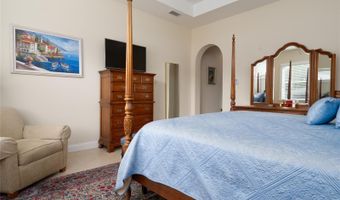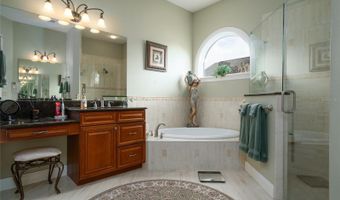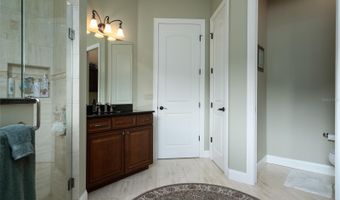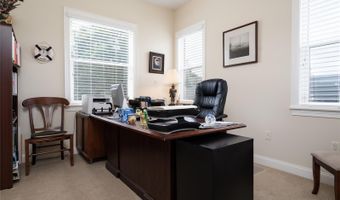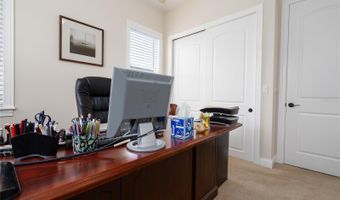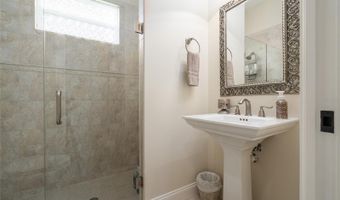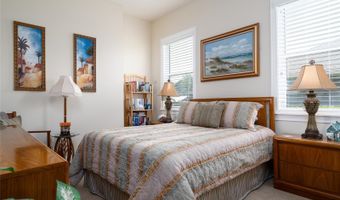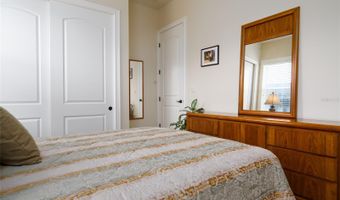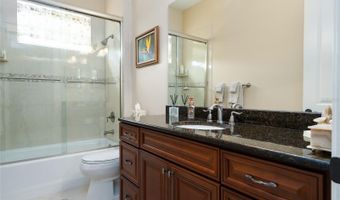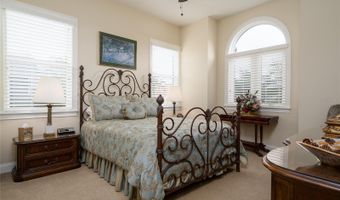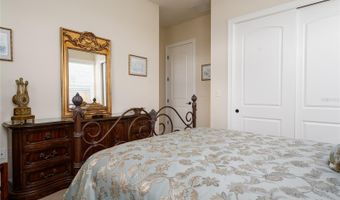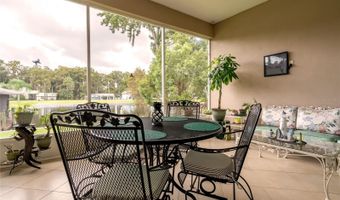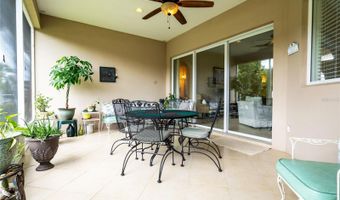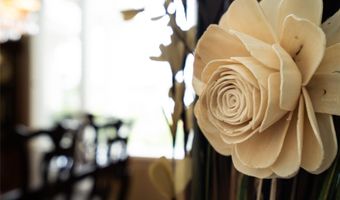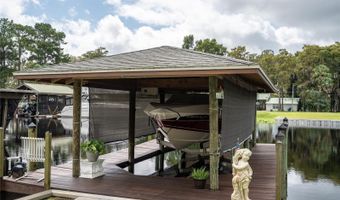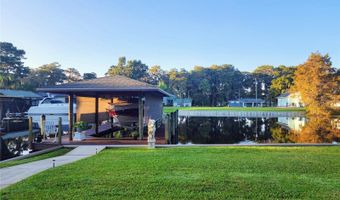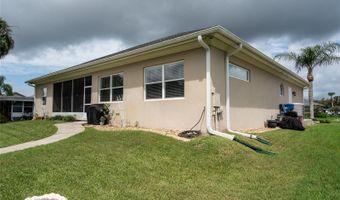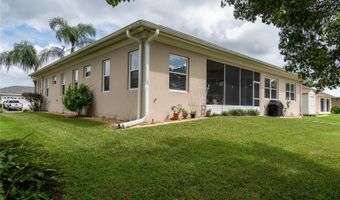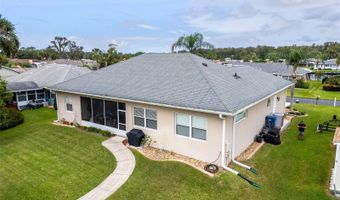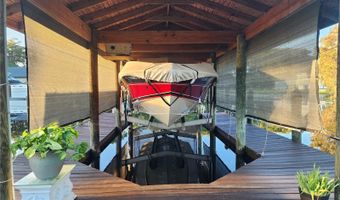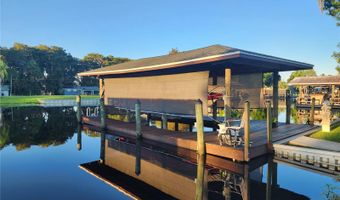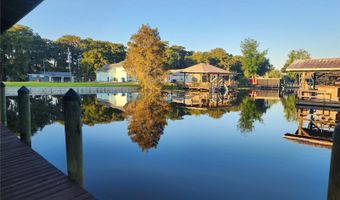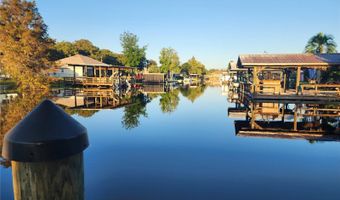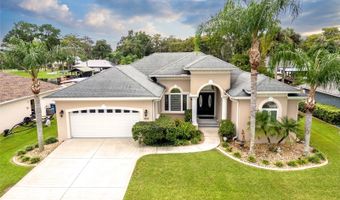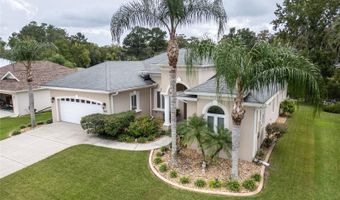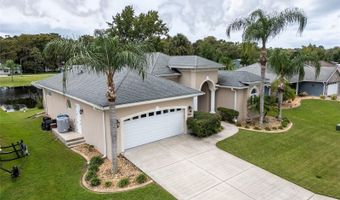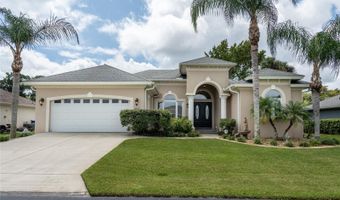This immaculately kept 4/3 split floor plan canal front home with an 80’ wide lot on Ram Island, just a short ride to the St. Johns River, is all about the details. Entering through the 8’ double front doors with ornate lead inset glass, the spaciousness of the 10’ plus tray ceilings and the water views looking through the triple pocket sliding doors to the private rear lanai immediately steal your attention. The large kitchen boasts beautiful granite countertops with custom tumbled marble tile backsplash, 42” upper soft-close cabinetry with undercabinet lighting, numerous space-saving base cabinet slide-outs, plenty of storage, breakfast area and breakfast bar with pendant lighting and plenty of natural lighting. All the stainless-steel premium-grade appliances, including the newer flush refrigerator, convection/microwave oven, built-in oven, glass cooktop and newer dishwasher, all stay with your new home. The 18”x18” porcelain tile throughout the main living areas is continued onto the rear lanai. The 16’ X 14’ primary bedroom suite features the same 10’ ceilings that flow throughout this majestic home, but also includes tray ceilings, water views, a huge walk-in closet with floor to ceiling storage, and the private ensuite bath features dual granite-topped vanities, upgraded fixtures, garden soaking tub, large walk-in shower and a water closet. The 19’ X 10’ screened rear lanai includes air conditioning ducts, should you decide to enclose this beautiful space. The 33’ X 20’ canal front boathouse with 6,000 lb. electric hoist can house a 25’ boat. Features in this home include upgraded fixtures throughout, 3/8” thick glass in showers, dual pane windows, solid core 8’ interior and exterior doors, icynene foam roof insulation, 40-year architectural shingled roof, oversized garage and garage door, attic storage area, brand new water heater and water softener. a pump from the canal provides irrigation for your lawn, and an aluminum seawall on the circulating deepwater canal. Located under 45 minutes to Ormond and Daytona Beaches and about an hour from Orlando. This waterfront paradise is perfectly located. Ask your Realtor® for the virtual walking tour of this home. All measurements are approximate and should be independently verified.
