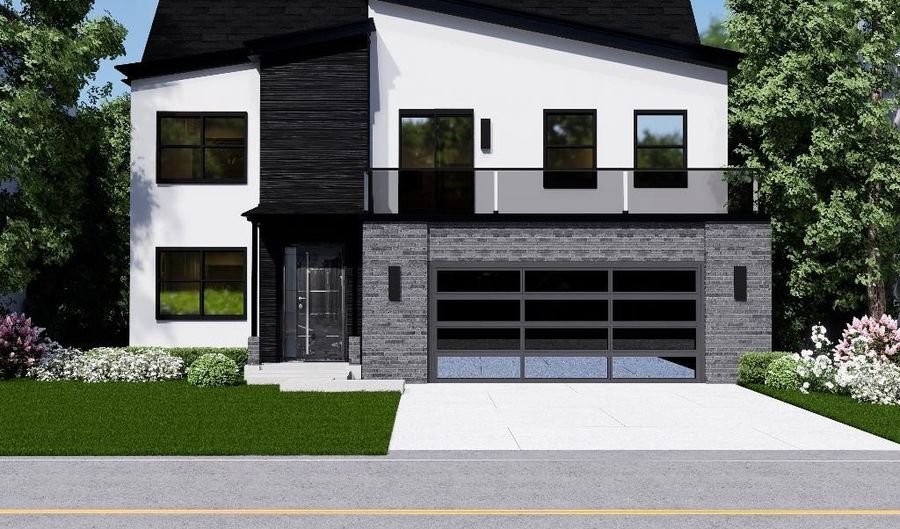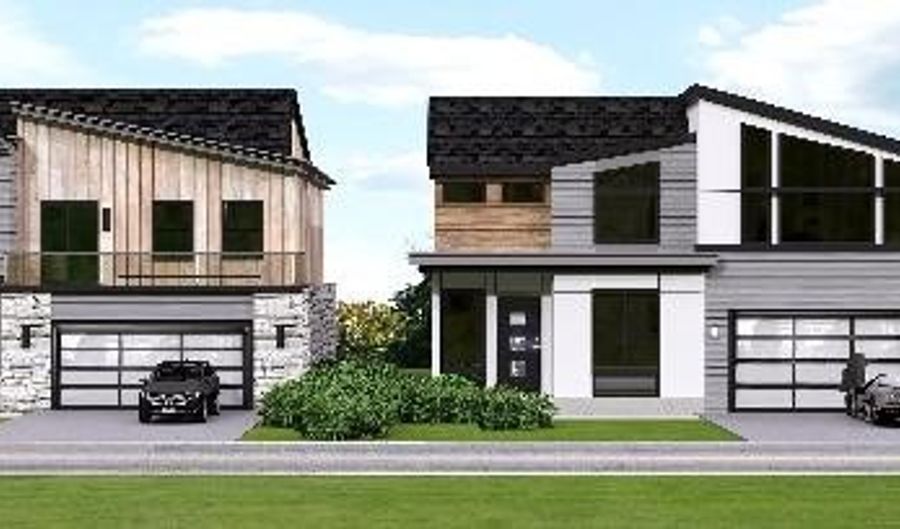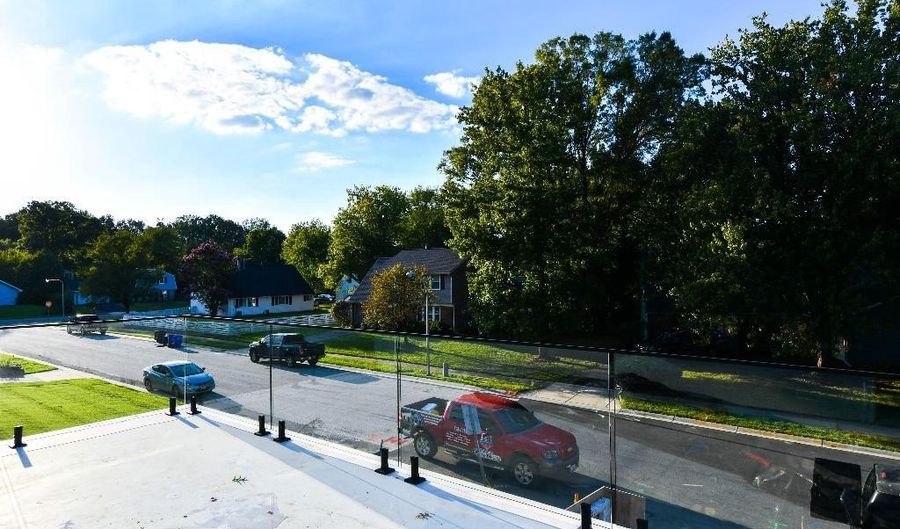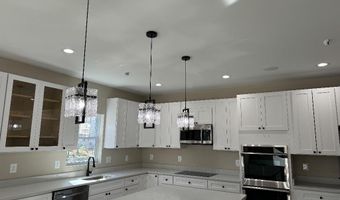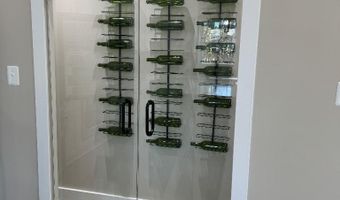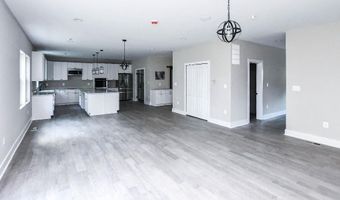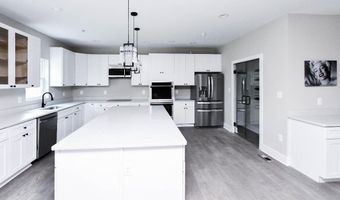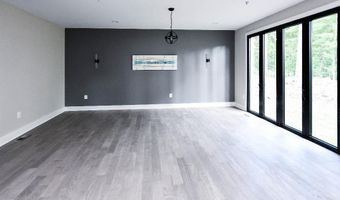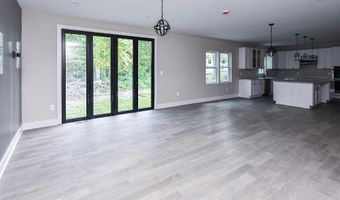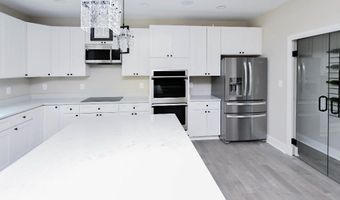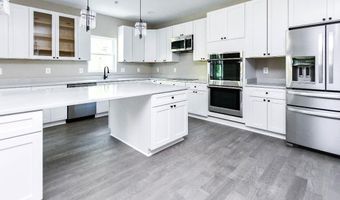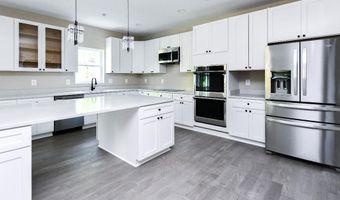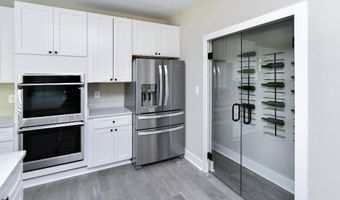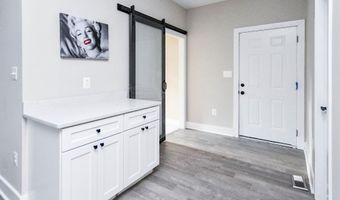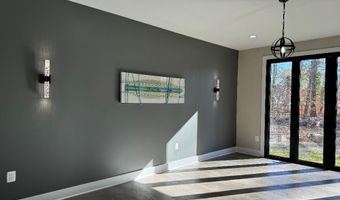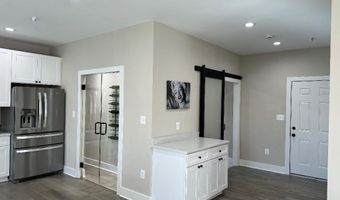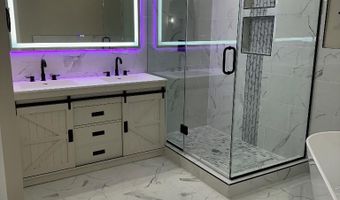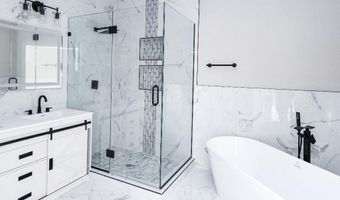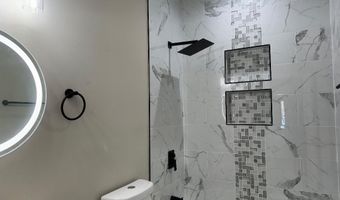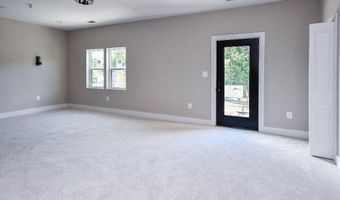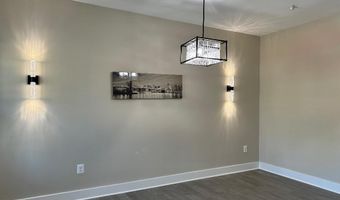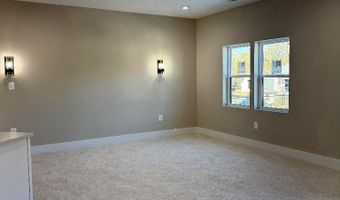16311 AYRWOOD Ln Bowie, MD 20716
Snapshot
Description
Brand New Construction Home on a 1/2 Acre of flat land - No HOA Rules & No HOA fees: 5,000 Sq Feet of house on a private lot. Over 150 Feet of backyard space half wooded for privacy and half cleared - this would be perfect for a large pool, pool house, secondary garage space or outdoor Oasis! Modern Contemporary Home comes with a Stucco finish with a stainless steal metal front door, glass balcony and glass mirror garage doors. Come customize your finishes, colors, and fixtures before its too late.
5 -6 Bedrooms, 4-5 Bathrooms Single Family House with Private Garage for 2 Cars with modern glass mirrored garage doors. This house has it all! Integrated Wireless Speaker and Audio System to play all your favorite music throughout the house. Brand New Kitchen with SS Appliances, New Hardwood Floors throughout the main level, Glass Wine Cellar, Butlers Nook and Wet Bar in the owner suite. Main level comes with large 10 Feet Black Accordion Doors for easy access to your private backyard. Kitchen comes with a 8 Feet island and Walk In Closets in each bedroom. Inside boasts10 foot ceilings throughout the house. Includes two zone HVAC heating /Ac system throughout the house.
Owners Suite comes with a large 25 Foot private glass balcony overlooking the neighborhood, perfect for nights of stargazing.
Full Basement comes with a finished bedroom, separate entrance and the remaining 1,500 Sq feet basement can be finished to your liking, it is currently unfinished. Basement does include two rough ins already installed for a full bathroom and basement wet bar. This area would be perfect for a separate office space, home based business, or in-laws, or AIR BNB. New Paint, Doors, Fixtures, New HVAC furnace and central A/C. No other builders are offering 1/2 acre flat private lots at this price point in Bowie with NO HOA and NO Front Foot Charges. Back yard photos are just renderings of potential possibilities. Construction to be complete in 3-4 weeks.
Property is located 1 mile from Bowie Town Center, 7 Miles from Crofton Shopping Center and 15 Miles from Annapolis. Interstate 295, Route 301 and Route 50 are a 1 mile away.
More Details
Features
History
| Date | Event | Price | $/Sqft | Source |
|---|---|---|---|---|
| Listed For Sale | $899,500 | $∞ | ListWithFreedom.com |
Taxes
| Year | Annual Amount | Description |
|---|---|---|
| $670 |
Nearby Schools
Elementary School Pointer Ridge Elementary | 0.9 miles away | PK - 05 | |
Elementary School Northview Elementary | 2 miles away | PK - 05 | |
Elementary School Heather Hills Elementary | 2.5 miles away | PK - 06 |
