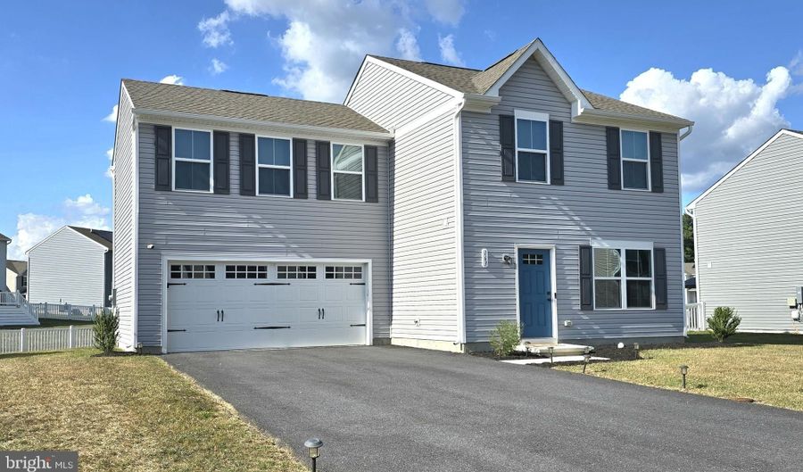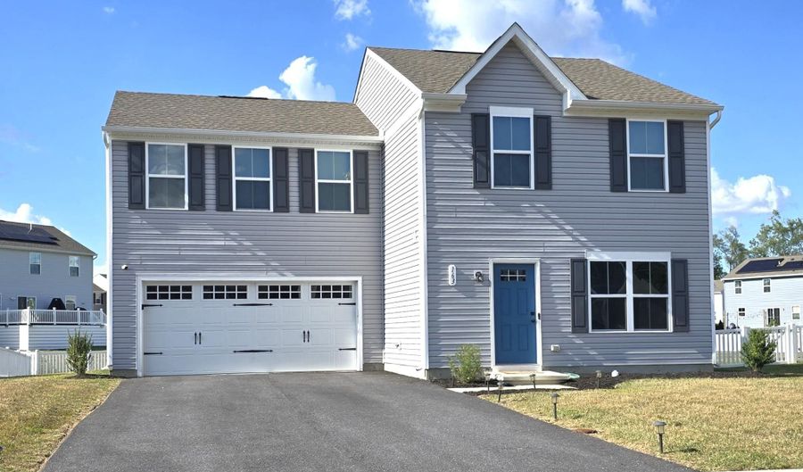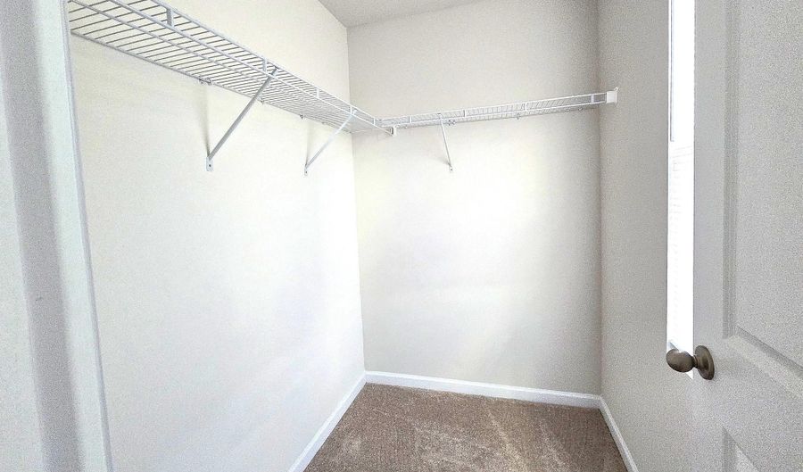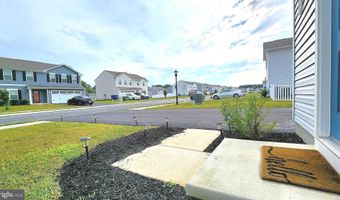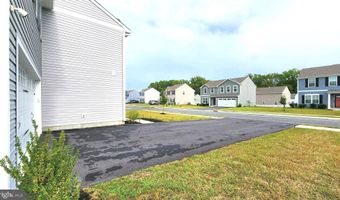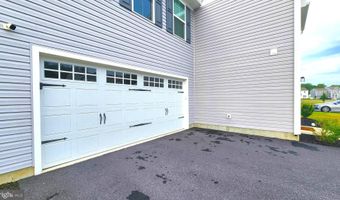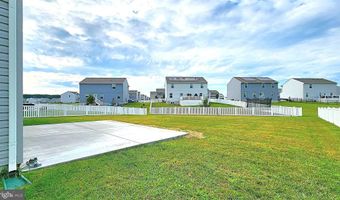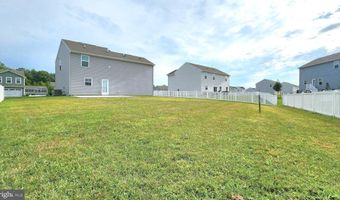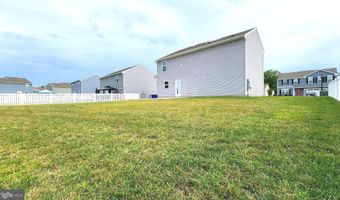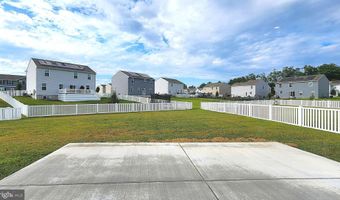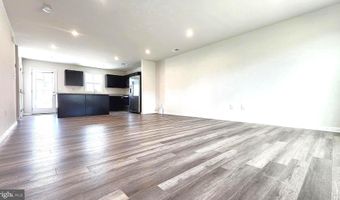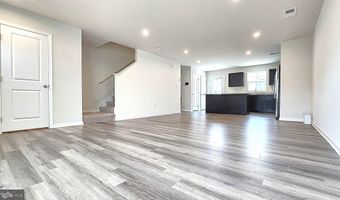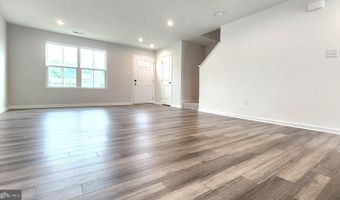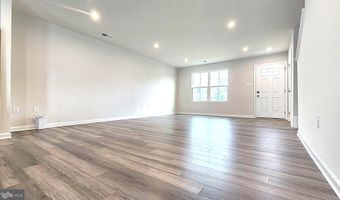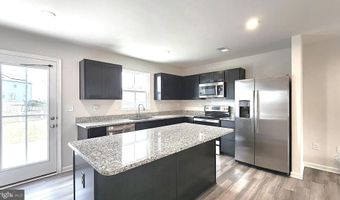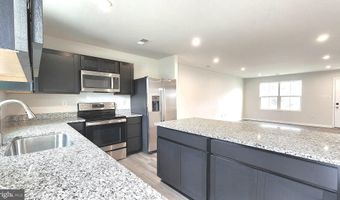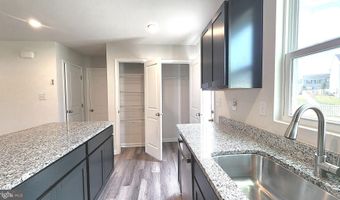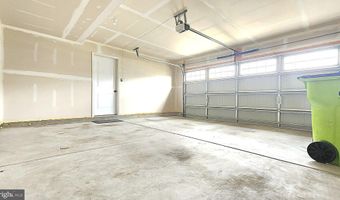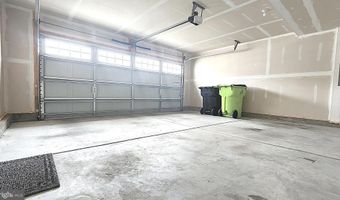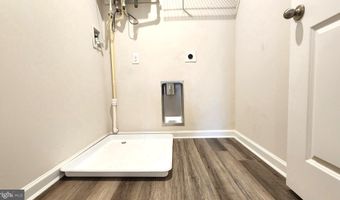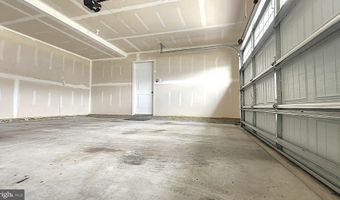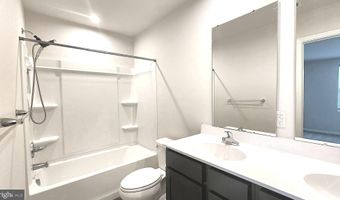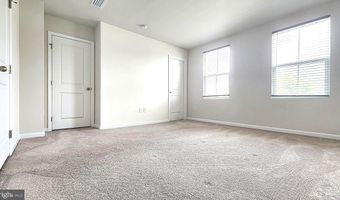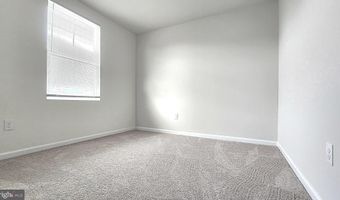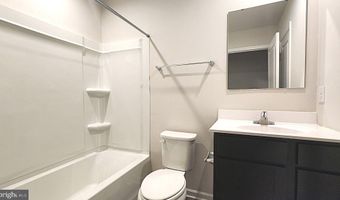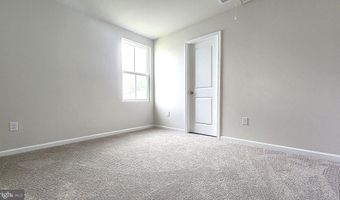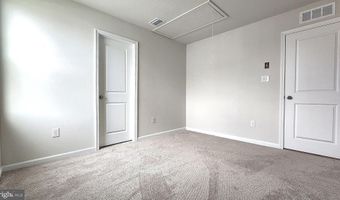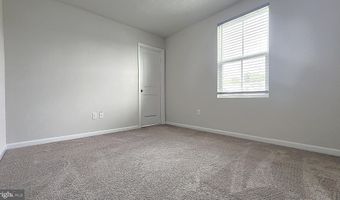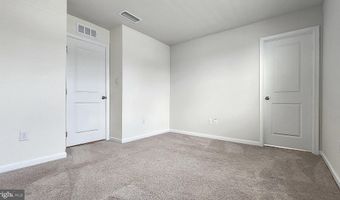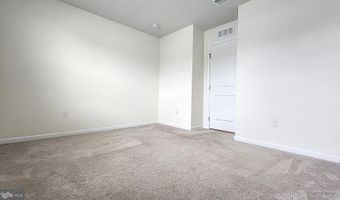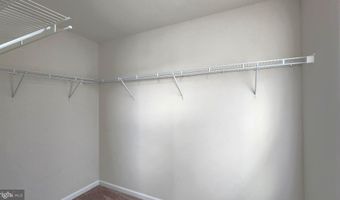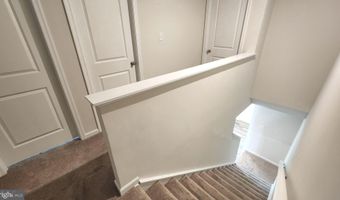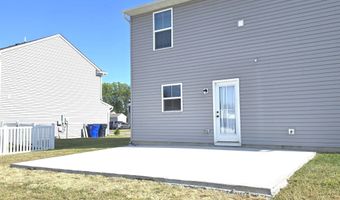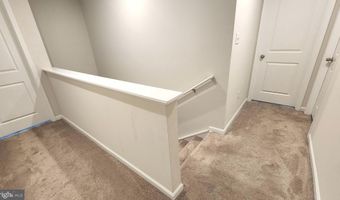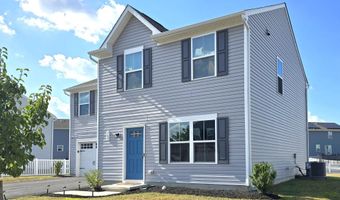163 SLATE Rd Dover, DE 19904
Snapshot
Description
Modern Comfort in Stonington! Built in 2022, this stylish 4-bedroom, 2.5-bath home offers thoughtfully designed living in one of Dover's most desirable communities. The open-concept first floor features durable LVP flooring, a spacious kitchen with granite countertops, a large island, and ample cabinet space, ideal for everyday cooking and entertaining. The main level also includes a welcoming family room, eat-in dining area, and a convenient half bath. Upstairs, all four bedrooms are thoughtfully positioned near the laundry area, including a tranquil primary suite featuring a private bath and a spacious walk-in closet. Step outside to a freshly poured concrete patio, perfect for hosting friends or unwinding after a long day. The spacious backyard offers a peaceful retreat for gardening, play, or simply soaking in the open sky. A 2-car garage adds convenience, and the location offers easy access to shopping, Dover AFB, schools, parks, and major highways. This is your chance to own a home that balances comfort, style, and location. Schedule your private tour today and experience the possibilities firsthand. Opportunities like this don't last, make it yours before it's gone!
More Details
Features
History
| Date | Event | Price | $/Sqft | Source |
|---|---|---|---|---|
| Price Changed | $395,000 -1% | $235 | Welcome Home Realty | |
| Listed For Sale | $399,000 | $238 | Welcome Home Realty |
Taxes
| Year | Annual Amount | Description |
|---|---|---|
| $1,888 |
Nearby Schools
Elementary School North Dover Elementary School | 4 miles away | KG - 04 | |
Treatment Center Delaware Day Treatment Center (6 - 14) Dover | 4.7 miles away | PK - 12 | |
High School Dover High School | 4.7 miles away | 08 - 12 |
