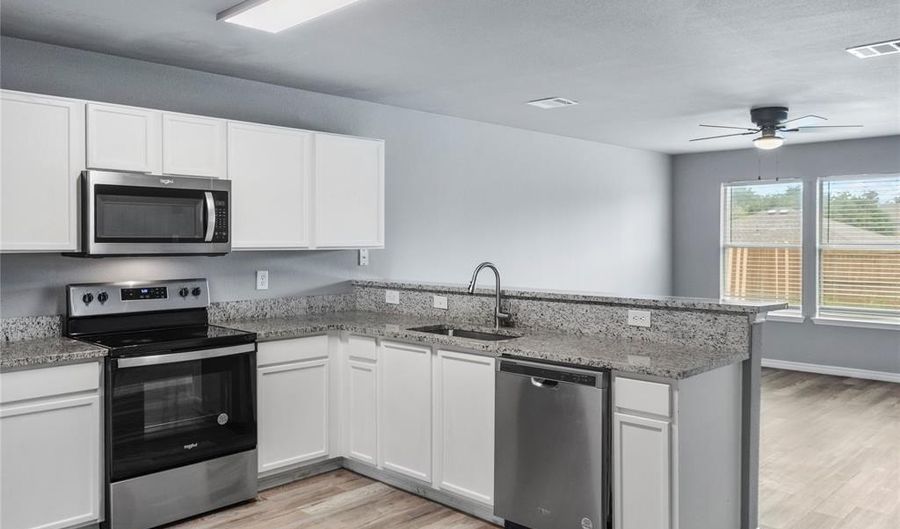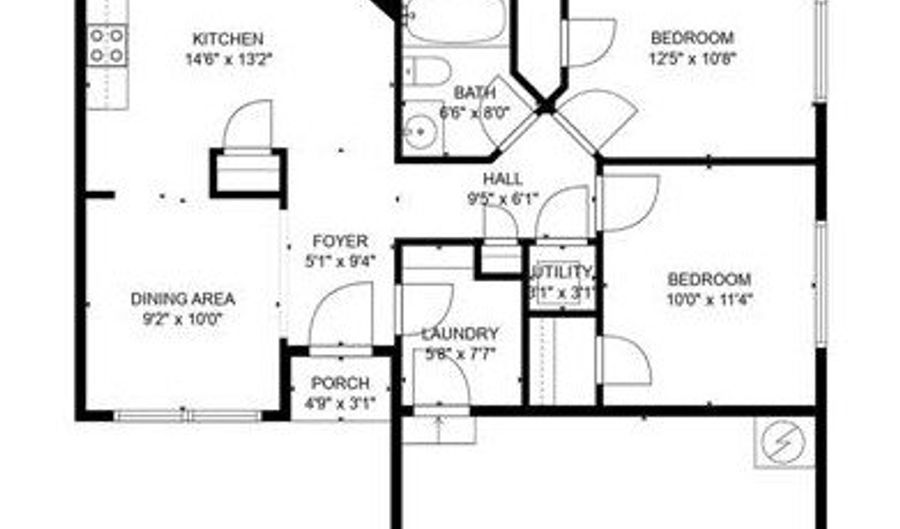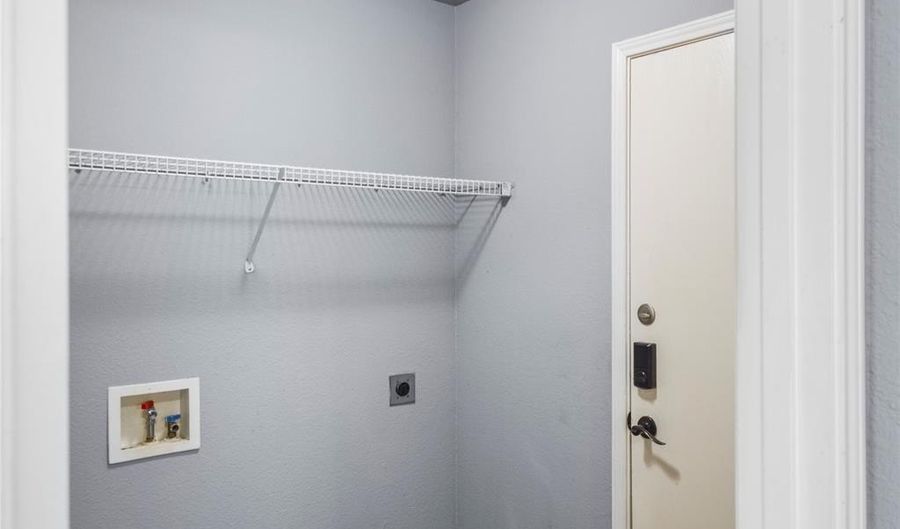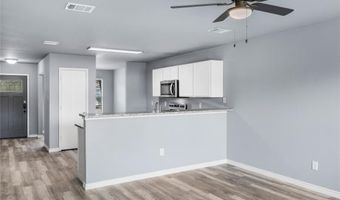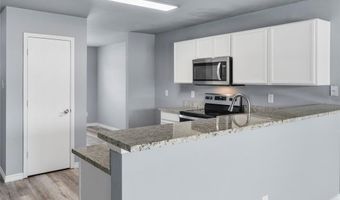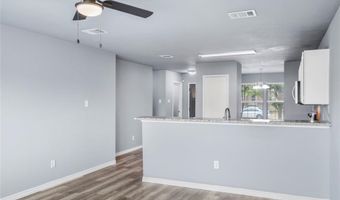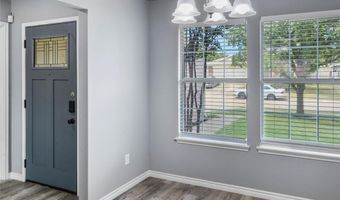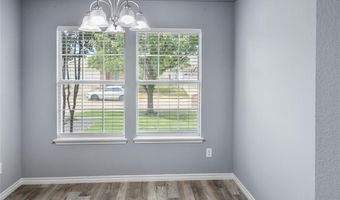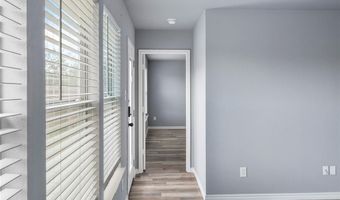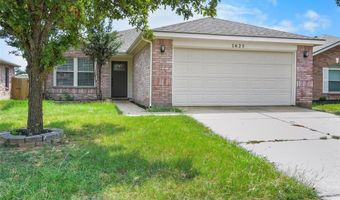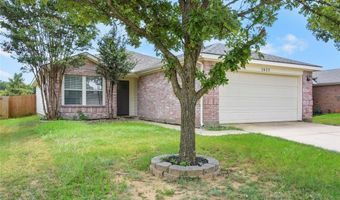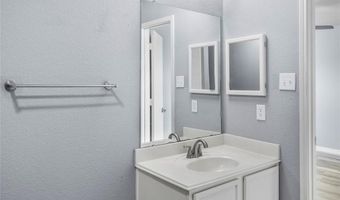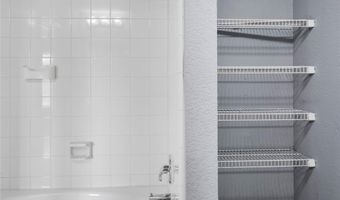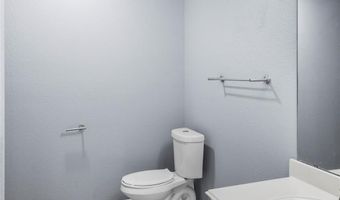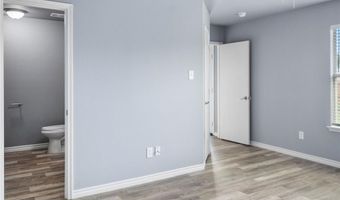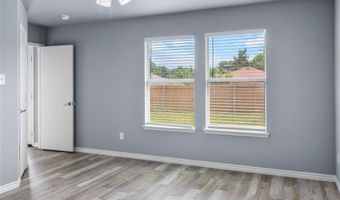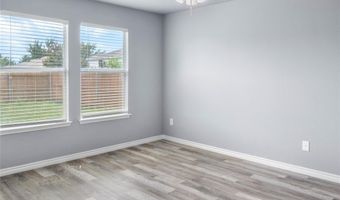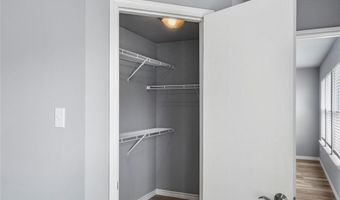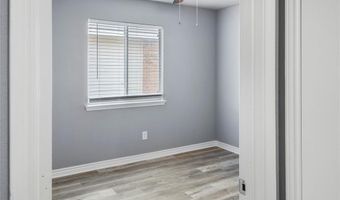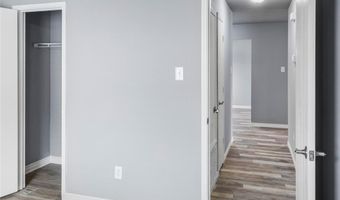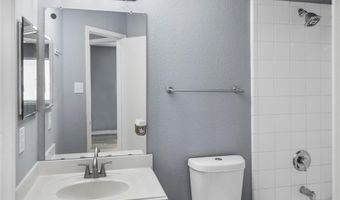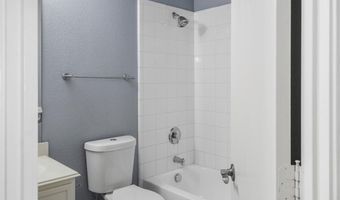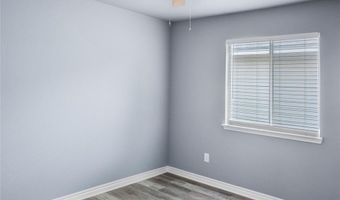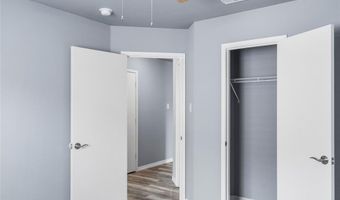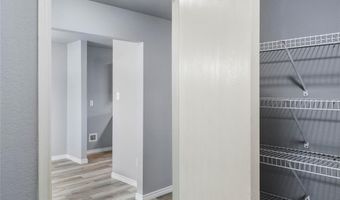1625 Chestnut St Anna, TX 75409
Price
$1,750/mo
Listed On
Type
For Rent
Status
Active
3 Beds
2 Bath
1369 sqft
For Rent $1,750/mo
Snapshot
Type
For Sale
Category
Rent
Property Type
Residential Lease
Property Subtype
Single Family Residence
MLS Number
21049125
Parcel Number
R806500H01601
Property Sqft
1,369 sqft
Lot Size
0.15 acres
Year Built
2003
Year Updated
Bedrooms
3
Bathrooms
2
Full Bathrooms
2
3/4 Bathrooms
0
Half Bathrooms
0
Quarter Bathrooms
0
Lot Size (in sqft)
6,534
Price Low
-
Room Count
-
Building Unit Count
-
Condo Floor Number
-
Number of Buildings
-
Number of Floors
1
Parking Spaces
0
Location Directions
US75 to W White Street (East) to S Ferguson Road (South) to Elm Street (West) to Ash Street (North) to Chestnut Street (West) and home will be on the South side of the street.
Legal Description
OAK HOLLOW ESTATES PHASE 2 (CAN), BLK H, LOT
Subdivision Name
Oak Hollow Estates Ph 2
Franchise Affiliation
Keller Williams Realty
Special Listing Conditions
Auction
Bankruptcy Property
HUD Owned
In Foreclosure
Notice Of Default
Probate Listing
Real Estate Owned
Short Sale
Third Party Approval
Description
*Oak Hollow Estates * Easy access to Baldwin Park & Oak Hollow Pool * Updated 3 Bedroom, 2 Bathroom * Granite kitchen countertops * White cabinetry * Green, shaker-style front door with stain-glass window * Gray paint throughout * NO POPCORN CEILINGS! * Ceiling fans in living & bedrooms * Generous sized main bedroom * Main bathroom: garden tub, generous shelving * white cabinetry * Split-bedrooms * Luxury vinyl plank flooring * Updated, cordless faux wood blinds * Stainless steel kitchen appliances * Garage-entry laundry with plenty of storage shelving * Large backyard grass *
More Details
MLS Name
North Texas Real Estate Information Systems, Inc.
Source
ListHub
MLS Number
21049125
URL
MLS ID
NTREIS
Virtual Tour
PARTICIPANT
Name
Karin Nielsen-Kilburn
Primary Phone
(817) 329-8850
Key
3YD-NTREIS-0704185
Email
karinkilburn@kw.com
BROKER
Name
Keller Williams Southlake- Dallas DFW (DRO Management II, LLC)
Phone
(817) 329-8850
OFFICE
Name
Keller Williams Realty
Phone
(817) 329-8850
Copyright © 2025 North Texas Real Estate Information Systems, Inc. All rights reserved. All information provided by the listing agent/broker is deemed reliable but is not guaranteed and should be independently verified.
Features
Basement
Dock
Elevator
Fireplace
Greenhouse
Hot Tub Spa
New Construction
Pool
Sauna
Sports Court
Waterfront
Appliances
Dishwasher
Garbage Disposer
Microwave
Range
Washer
Architectural Style
New Traditional
Construction Materials
Brick
Cooling
Ceiling Fan(s)
Central Air
Electric
Zoned
Exterior
Private Yard
Fence
Fencing
Fenced
Flooring
Vinyl
Heating
Central
Electric (Heating)
Zoned (Heating)
Interior
Chandelier
Decorative Lighting
Eat-in Kitchen
Granite Counters
High Speed Internet Available
Open Floorplan
Pantry
Walk-in Closet(s)
Parking
Driveway
Garage
Side by Side
Roof
Composition
Shingle
Rooms
Bathroom 1
Bathroom 2
Bedroom 1
Bedroom 2
Bedroom 3
History
| Date | Event | Price | $/Sqft | Source |
|---|---|---|---|---|
| Listed For Rent | $1,750 | $1 | Keller Williams Realty |
Expenses
| Category | Value | Frequency |
|---|---|---|
| Security Deposit | $1,750 | Once |
Nearby Schools
Other Anna Daep | 1.4 miles away | 00 - 00 | |
Elementary School Joe K Bryant Elementary School | 1.4 miles away | PK - 05 | |
Elementary School Sue Evelyn Rattan Elementary | 1.4 miles away | PK - 05 |
Get more info on 1625 Chestnut St, Anna, TX 75409
By pressing request info, you agree that Residential and real estate professionals may contact you via phone/text about your inquiry, which may involve the use of automated means.
By pressing request info, you agree that Residential and real estate professionals may contact you via phone/text about your inquiry, which may involve the use of automated means.
