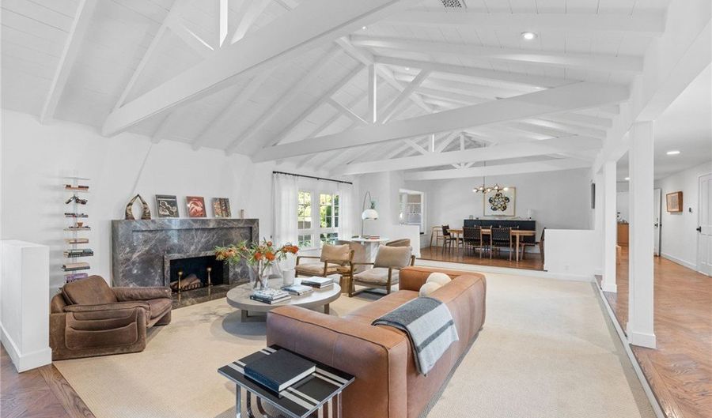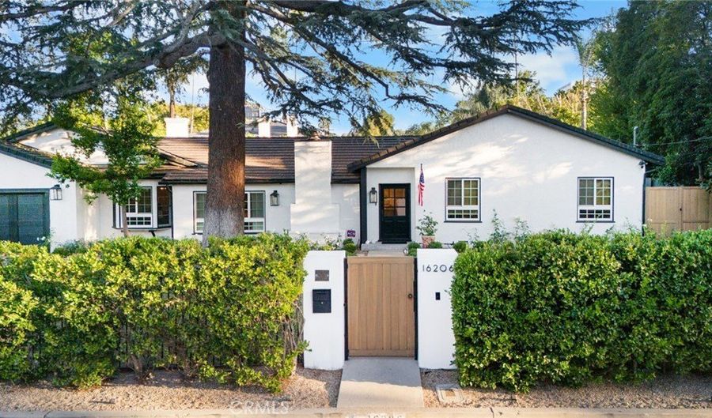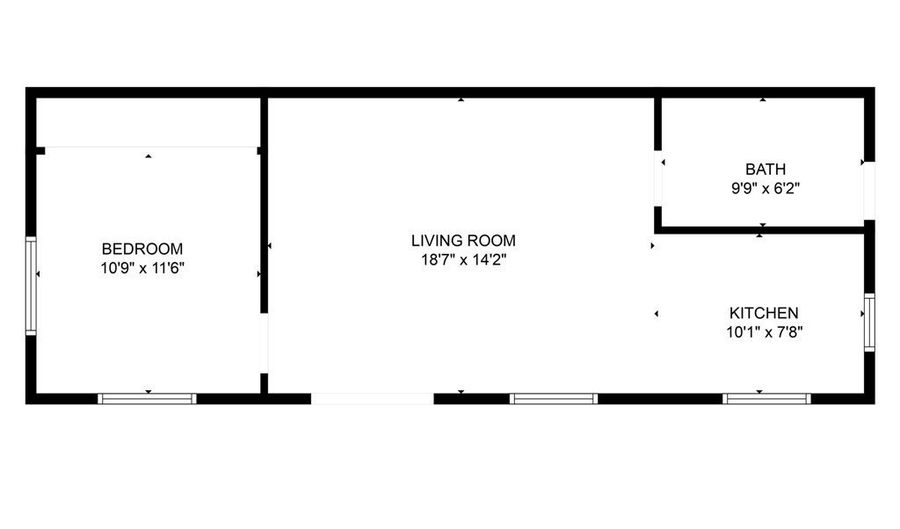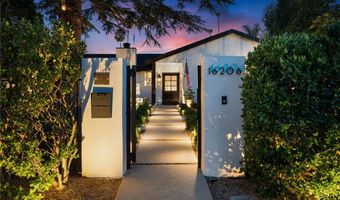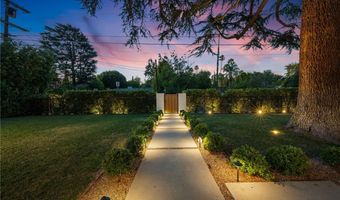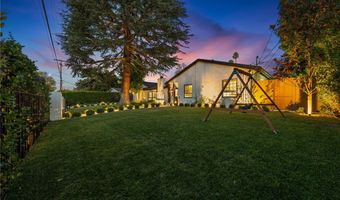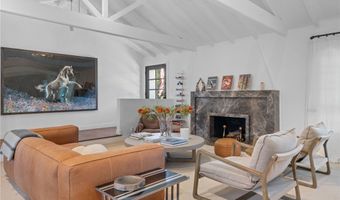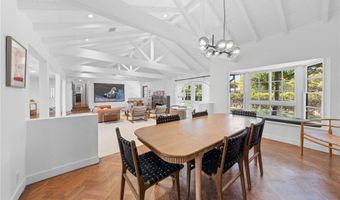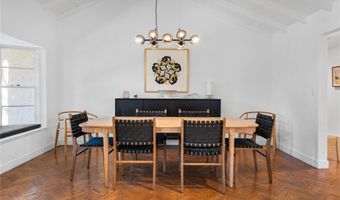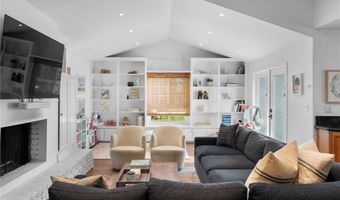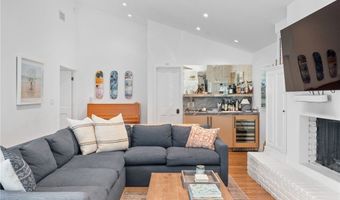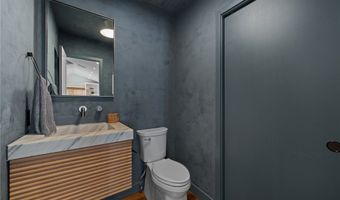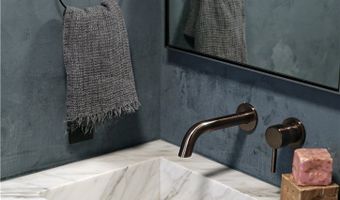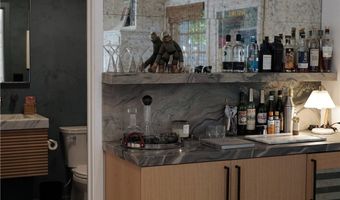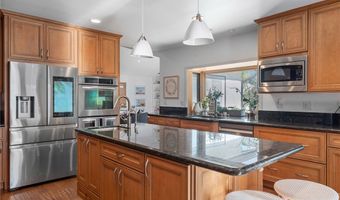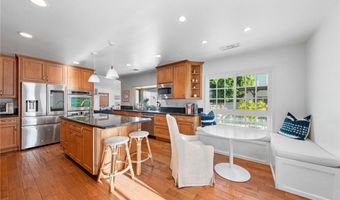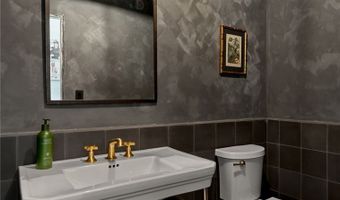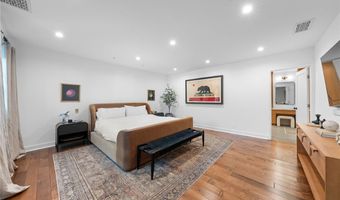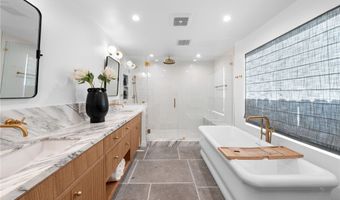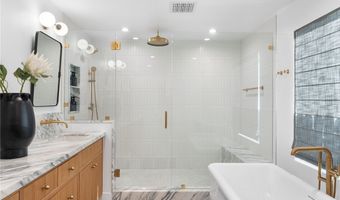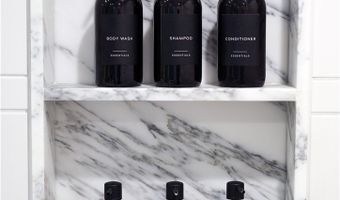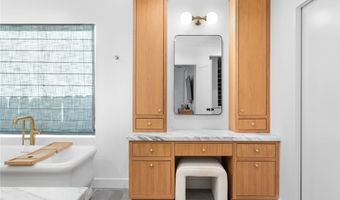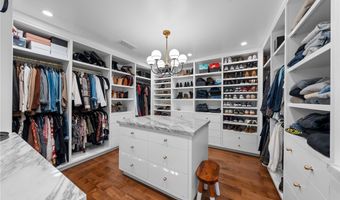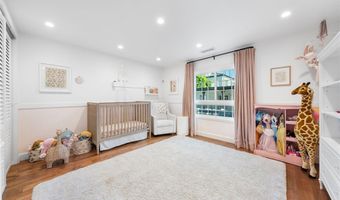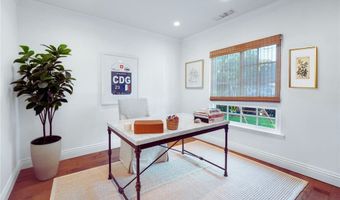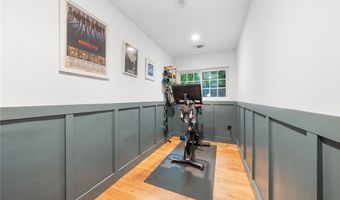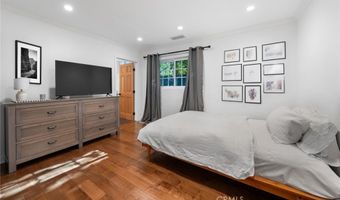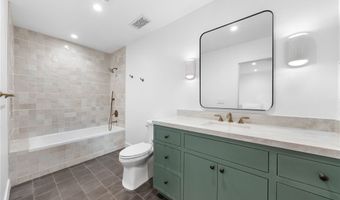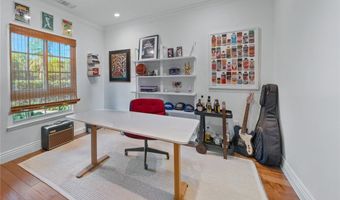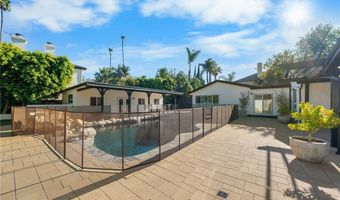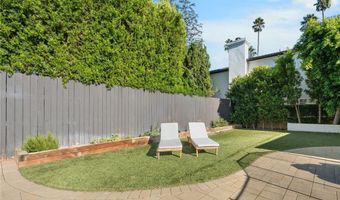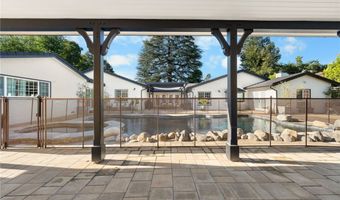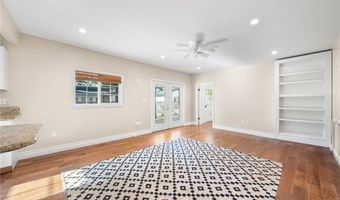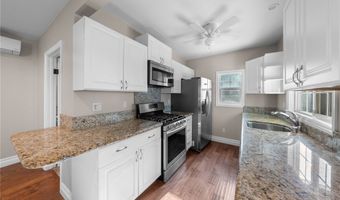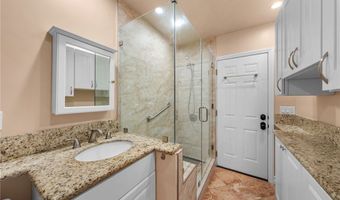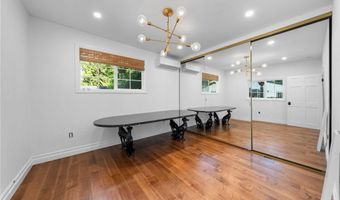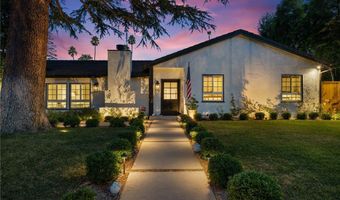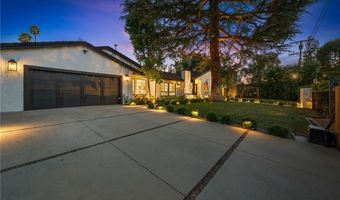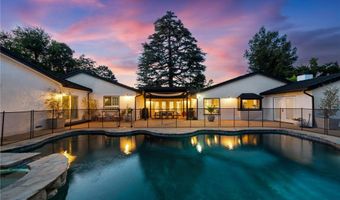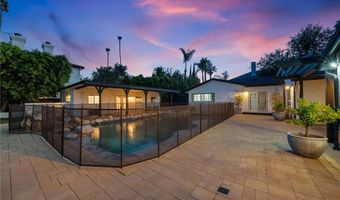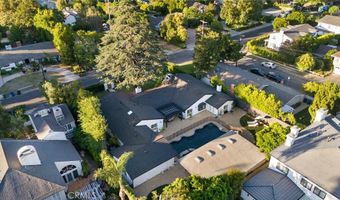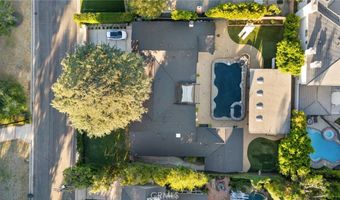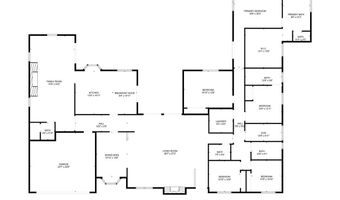16206 Morrison St Encino, CA 91436
Snapshot
Description
Beautifully renovated Encino estate set on an expansive 15,000sqft flat and fully usable lot. This exceptional property features 6 bedrooms, including a detached 600 sqft ADU. Set off the street with a generous grassy front lawn, this home offers privacy, charm, and plenty of space to relax or entertain. Upon entering, you’re greeted by vaulted ceilings with exposed beams and a seamless open-concept plan. The great room features a custom Italian marble fireplace and flows into the dining area, ideal for hosting gatherings. The chef’s kitchen is adjacent to the family room complete with a sleek bar and cozy, wood-burning fireplace. The two renovated powder bathrooms showcase stylish vanities and lime-washed / roman clay walls. All bedrooms are thoughtfully tucked away from the main living spaces for maximum privacy. The primary suite is a true retreat—featuring an Italian marble rain shower with bench and niche shelving, a free-standing soaking tub, double sink vanity and a custom make-up vanity. A highlight of the primary suite is the massive walk-in closet centered around a marble island and Soho Home chandelier, plus a bonus coffee station with mini fridge. The home is designed to wrap around the serene backyard with multiple access points through french doors. Step outside to enjoy the sparkling saltwater pool/spa with rock waterfall, the shaded courtyard, vegetable garden, or play on the low maintenance turf. This property offers a detached ADU structure featuring 1 bedroom, 1 bathroom, and a full kitchen and living space, perfect to utilize as a guest house, game room/pool house, or private office. Situated adjacent to Libbit park and within the Hesby school district, this is a rare offering in a sought-after location. This turnkey property combines elegance, convenience, and thoughtful design at every turn. Bonus Alert: EV charger in garage, security cameras, bonus massage room/mini gym/kids study, large laundry room with ample storage.
More Details
Features
History
| Date | Event | Price | $/Sqft | Source |
|---|---|---|---|---|
| Listed For Sale | $3,895,000 | $857 | Compass |
