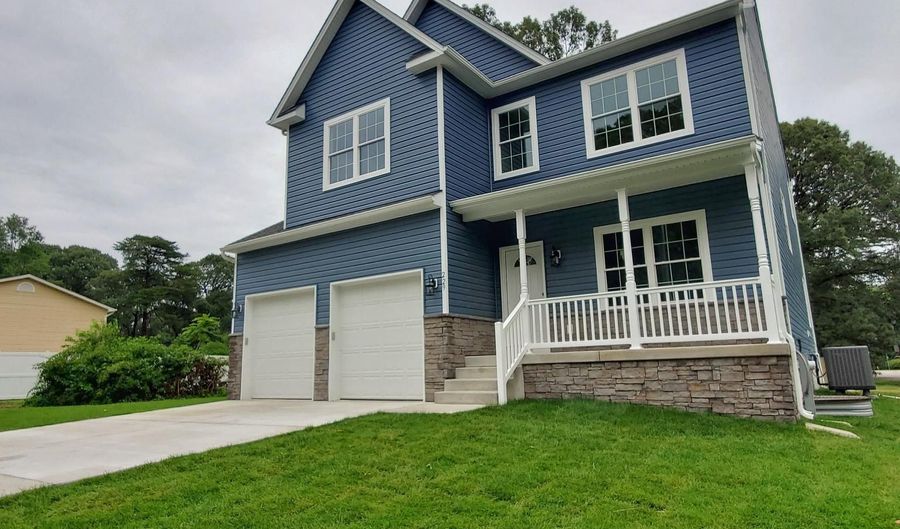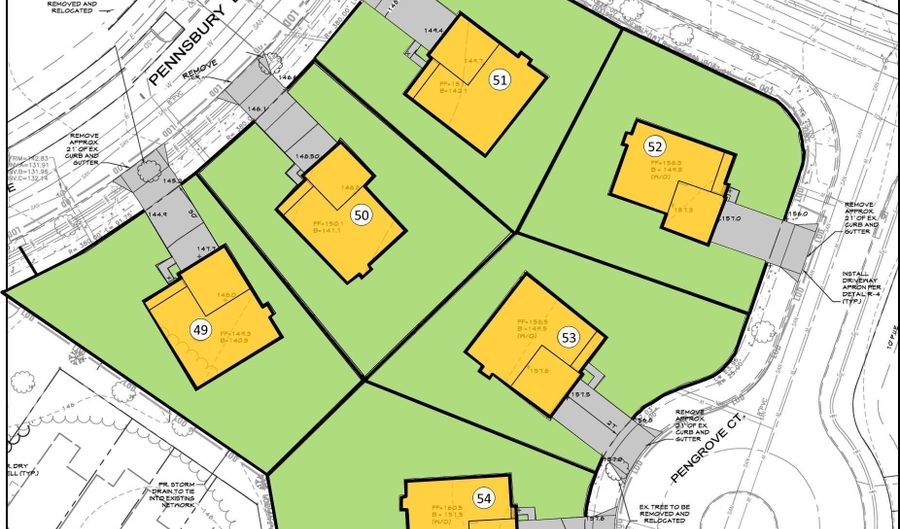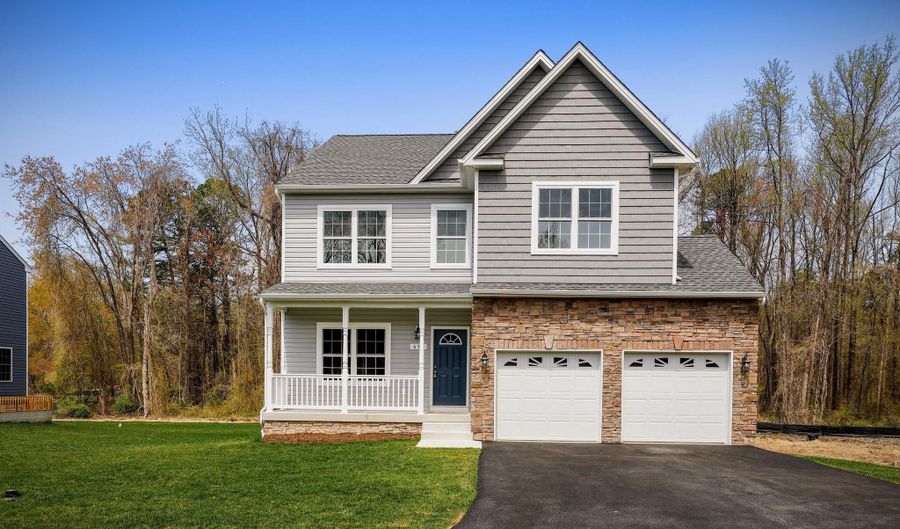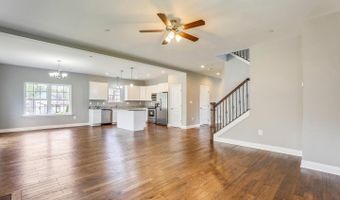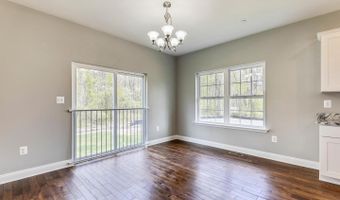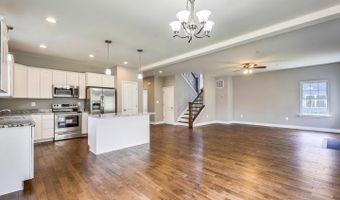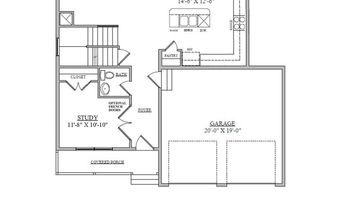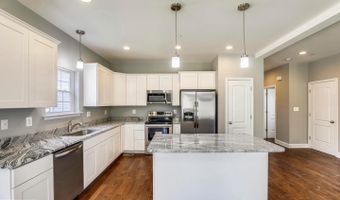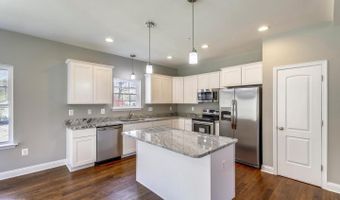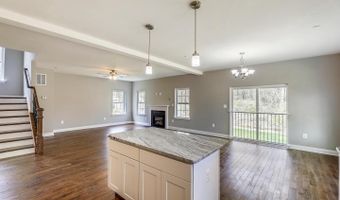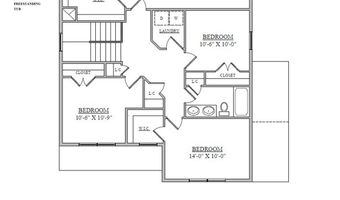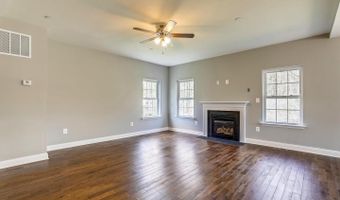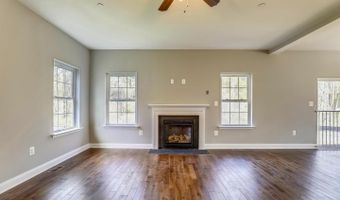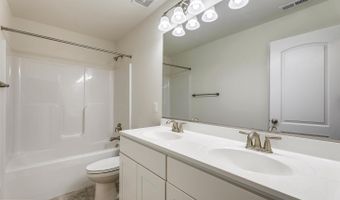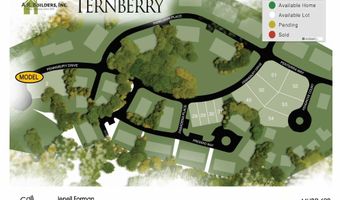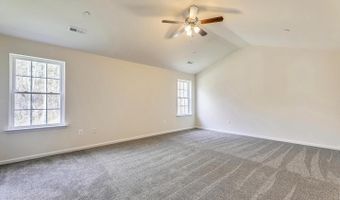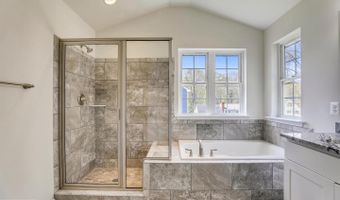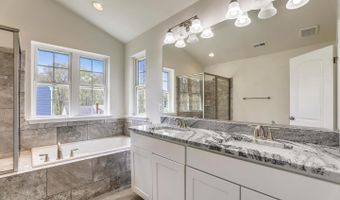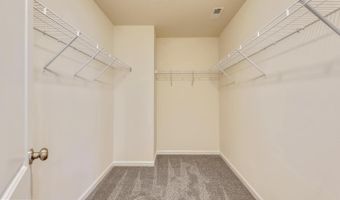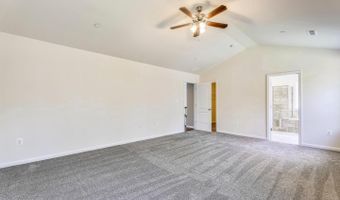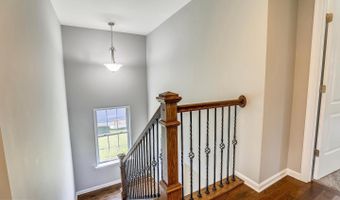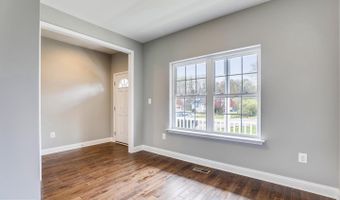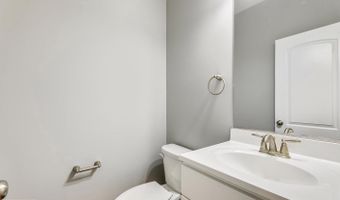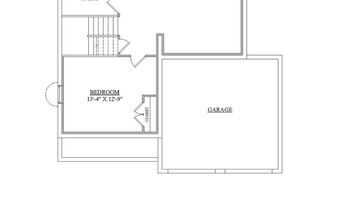16203 PENNSBURY Dr Bowie, MD 20716
Snapshot
Description
NEW HOME TO BE BUILT ON SPACIOUS LOT #50 AVAILABLE JUST IN TIME FOR SCHOOL IN AUGUST / SEPTEMBER 2025. Enjoy The Best Of Both Worlds With A New Home In A Mature Community With Fully Grown Trees Throughout And Overflow Parking And Open Space Just Across The Street. This Home Will Feature A Front Porch And Partial Brick On The Outside Along With A Two-Car Garage With Individual Garage Doors & 2 Garage Door Openers. On The Main Level You'll Find Engineered Hardwood Flooring Throughout The First Floor, French Doors To The First Floor Study, A Propane Gas Fireplace With Black Slate And Craftsman Mantle In The Family Room, Upgraded Wrought Iron Balusters In The Stately Oak Railings And Granite Vanity & Countertops. Upstairs You'll Appreciate The Laundry Room On The 2nd Floor, A Separate Thermostat For Your Dual Zoned HVAC System, 12 x 24 Ceramic Tile Floors & Surrounds In All Of The Bathrooms, A Tray Ceiling In The Owner's Bedroom To Go Along With The Garden Soaking Tub & Separate Shower....An Optional Finished Lower Level Is Also Available. Affordable HOA Fees @ $48 Per Month. Conveniently Located At The Intersection Of Rt. 301/50 & Rt. 214 (Central Ave.). Where You Can Be Anywhere You Need To Be In Minutes. Total Incentive Up To $30,000 With Use Of Builder’s Preferred Mortgage And Title Companies. 10 Year Limited Structural Warranty Is Included. Photos Are Of Previously Built Magnolia Homes And May Show Optional Features. Cash, Conventional, FHA & VA Financing Available. All Tax Information Is Estimated. Quality, Local, Father & Son Builder With Over 50 Years Of Combined Experience Building In Maryland. Model Home And Sales Office Located At 16009 Pennsbury Drive, Bowie, MD 20716. Open Friday - Tuesday From 12-5pm.
Open House Showings
| Start Time | End Time | Appointment Required? |
|---|---|---|
| No | ||
| No | ||
| No | ||
| No | ||
| No | ||
| No | ||
| No | ||
| No | ||
| No | ||
| No | ||
| No | ||
| No | ||
| No | ||
| No | ||
| No | ||
| No |
More Details
Features
History
| Date | Event | Price | $/Sqft | Source |
|---|---|---|---|---|
| Listed For Sale | $708,900 | $305 | The Pinnacle Real Estate Co. |
Expenses
| Category | Value | Frequency |
|---|---|---|
| Home Owner Assessments Fee | $48 | Monthly |
Taxes
| Year | Annual Amount | Description |
|---|---|---|
| $1,034 |
Nearby Schools
Elementary School Pointer Ridge Elementary | 0.3 miles away | PK - 05 | |
High School Tall Oaks Vocational | 2.3 miles away | 09 - 12 | |
Elementary School Northview Elementary | 2.9 miles away | PK - 05 |
